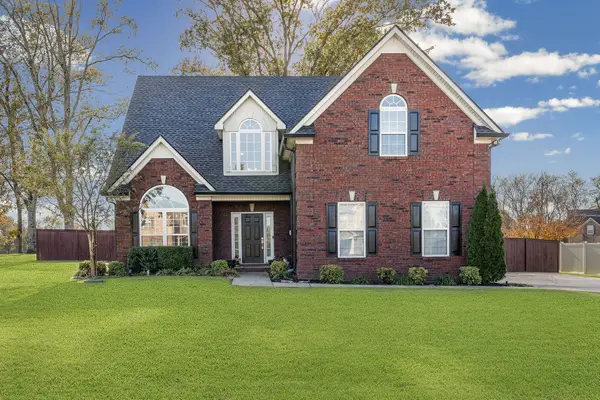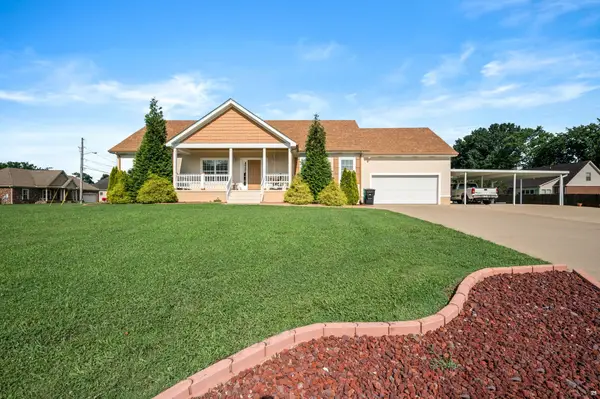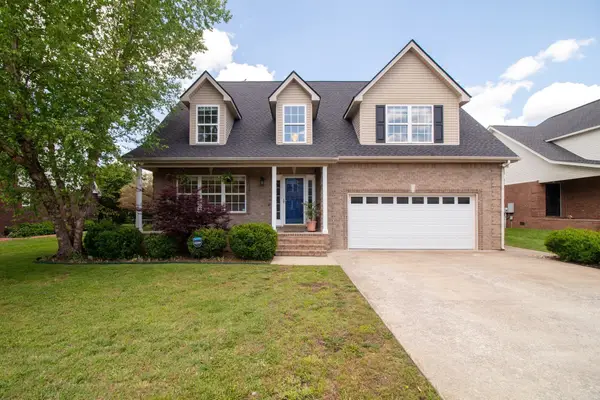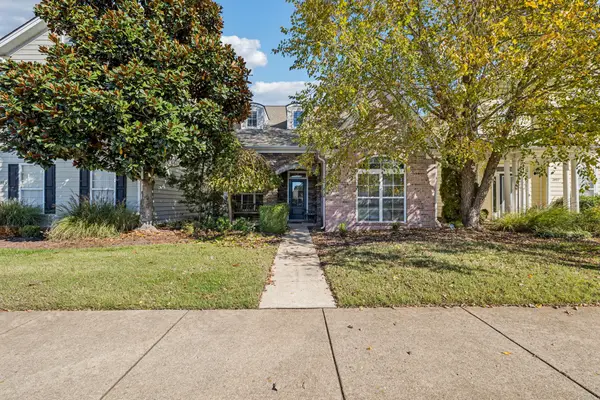4380 Veals Rd, Murfreesboro, TN 37127
Local realty services provided by:Better Homes and Gardens Real Estate Heritage Group
4380 Veals Rd,Murfreesboro, TN 37127
$750,000
- 3 Beds
- 2 Baths
- 1,080 sq. ft.
- Single family
- Active
Listed by: phil hopewell
Office: resultsmls realtors
MLS#:2904506
Source:NASHVILLE
Price summary
- Price:$750,000
- Price per sq. ft.:$694.44
About this home
This eight acre one-year-old modern barndominium is built with maximum comfort, expandability, future demands, internet connectivity, and a plethora of power in mind. It is also built to enjoy the beautiful sounds and sights of the natural wildlife. Enjoy the 13ft and 8ft ceilings with a roofed 15x45-foot spacious outdoor patio entertainment area with outdoor-rated multiple power outlets galore for all types of devices. The main house has a 200-amp electric system, and an additional 100-amp for EV charging or outdoor expansion. Independent Climate Zone - There are three 12K BTU units to control the house's AC/Heating independently. An on-demand water heating system with an efficient 40-gallon water tank. An Ethernet cable was wired in each bedroom for the most demanding internet connection. A swimmable fish Pond - roughly 60x120 feet. Experience the outdoors by hiking and picnicking in the area along the property. Shared perk site assigned one bedroom, however, a 1000-gal spetic tank is installed to accommodate 4-5 person for three bedrooms.
Contact an agent
Home facts
- Year built:2024
- Listing ID #:2904506
- Added:154 day(s) ago
- Updated:November 06, 2025 at 06:38 PM
Rooms and interior
- Bedrooms:3
- Total bathrooms:2
- Full bathrooms:2
- Living area:1,080 sq. ft.
Heating and cooling
- Cooling:Electric
- Heating:Electric
Structure and exterior
- Roof:Metal
- Year built:2024
- Building area:1,080 sq. ft.
- Lot area:8 Acres
Schools
- High school:Riverdale High School
- Middle school:Whitworth-Buchanan Middle School
- Elementary school:Kittrell Elementary
Utilities
- Water:Private, Water Available
- Sewer:Septic Tank
Finances and disclosures
- Price:$750,000
- Price per sq. ft.:$694.44
- Tax amount:$1,960
New listings near 4380 Veals Rd
- New
 $424,900Active3 beds 2 baths2,040 sq. ft.
$424,900Active3 beds 2 baths2,040 sq. ft.1334 Richland Richardson Rd, Murfreesboro, TN 37130
MLS# 3001939Listed by: CENTURY 21 WRIGHT REALTY - New
 $799,999Active3 beds 4 baths2,134 sq. ft.
$799,999Active3 beds 4 baths2,134 sq. ft.2550 Thompson Rd, Murfreesboro, TN 37128
MLS# 3034670Listed by: COMPASS - New
 $649,900Active4 beds 3 baths2,670 sq. ft.
$649,900Active4 beds 3 baths2,670 sq. ft.4235 Thoroughbred Ln, Murfreesboro, TN 37127
MLS# 3041443Listed by: EXIT REALTY BOB LAMB & ASSOCIATES - New
 $549,900Active5 beds 4 baths3,000 sq. ft.
$549,900Active5 beds 4 baths3,000 sq. ft.447 Garden City Dr, Murfreesboro, TN 37127
MLS# 3041474Listed by: EXIT REALTY BOB LAMB & ASSOCIATES - New
 $564,900Active3 beds 3 baths2,478 sq. ft.
$564,900Active3 beds 3 baths2,478 sq. ft.1626 Neutrino Dr, Murfreesboro, TN 37129
MLS# 3041488Listed by: BENCHMARK REALTY, LLC - New
 $469,900Active3 beds 2 baths2,495 sq. ft.
$469,900Active3 beds 2 baths2,495 sq. ft.2606 Battleground Dr, Murfreesboro, TN 37129
MLS# 3041559Listed by: JOHN JONES REAL ESTATE LLC - New
 $704,000Active4 beds 3 baths3,444 sq. ft.
$704,000Active4 beds 3 baths3,444 sq. ft.592 Osborne Ln, Murfreesboro, TN 37130
MLS# 3041424Listed by: BENCHMARK REALTY, LLC - New
 $399,900Active3 beds 2 baths1,727 sq. ft.
$399,900Active3 beds 2 baths1,727 sq. ft.3707 Burdette Way, Murfreesboro, TN 37128
MLS# 3039604Listed by: EXP REALTY - New
 $540,000Active4 beds 4 baths2,835 sq. ft.
$540,000Active4 beds 4 baths2,835 sq. ft.1334 Davy Crockett Dr, Murfreesboro, TN 37129
MLS# 3041377Listed by: COMPASS - New
 $419,900Active3 beds 3 baths2,146 sq. ft.
$419,900Active3 beds 3 baths2,146 sq. ft.2403 Cason Ln, Murfreesboro, TN 37128
MLS# 3041365Listed by: WEICHERT, REALTORS - THE ANDREWS GROUP
