4726 Hickory Ln, Murfreesboro, TN 37129
Local realty services provided by:Better Homes and Gardens Real Estate Ben Bray & Associates
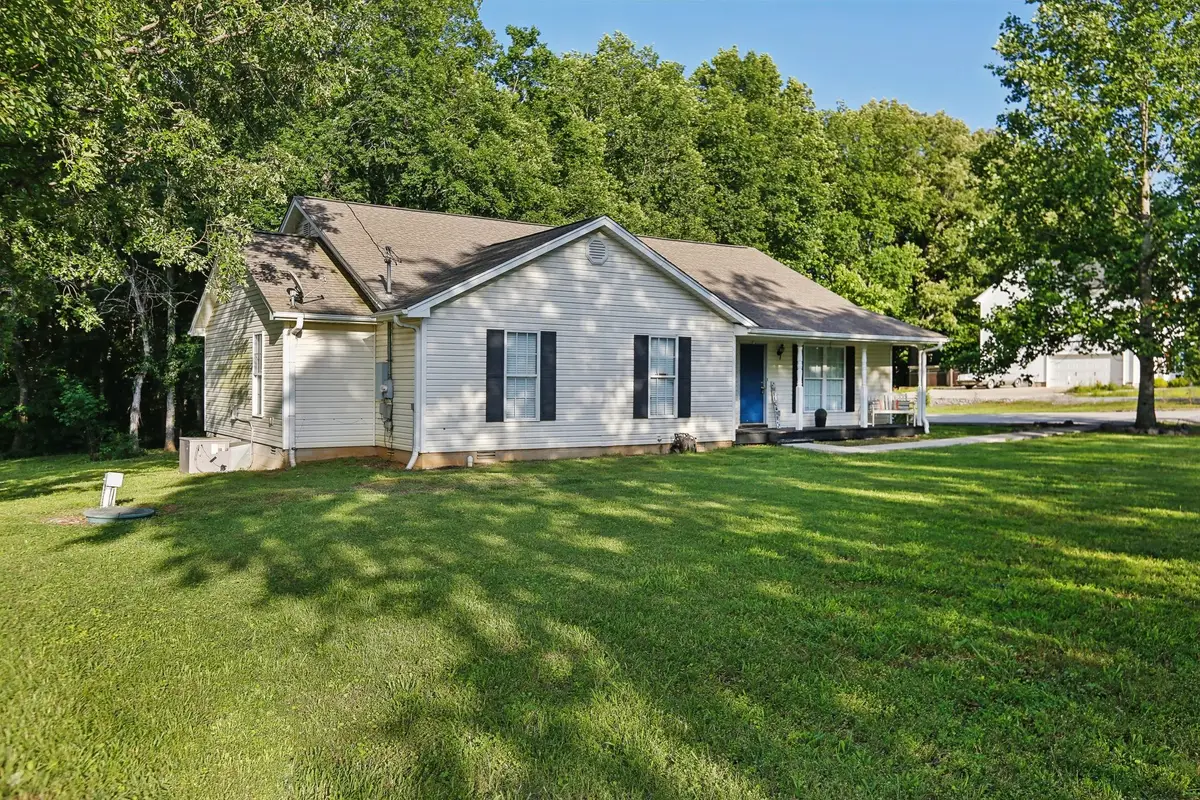
4726 Hickory Ln,Murfreesboro, TN 37129
$459,900
- 3 Beds
- 2 Baths
- - sq. ft.
- Single family
- Sold
Listed by:ann soule boyajian
Office:ann soule boyajian, broker
MLS#:2820642
Source:NASHVILLE
Sorry, we are unable to map this address
Price summary
- Price:$459,900
About this home
Welcome Home to 4726 Hickory Lane in Murfreesboro - SNGL STORY Home, Open & Functional Floor Plan, Sit-a-Spell Front Porch, 1.43 Acre Lot, 3BDs/2BAs, Flex Space/Bonus Room. Custom Home Built in 2004 - Major updates/remodel in 2020 to include Updated Kitchen & Bathrooms, Refinished Hardwood Floors in Main LVG Area. There is no garage/shop on premises, however, very large concrete parking pad was recently installed at the end of the driveway, on the south side of the home. With a 1.430 Acre Lot - the possibilities are endless for a monster garage/shop, or a garage and separate ADU. Contact Rutherford County Building & Codes Dept and/or City of Murfreesboro Planning & Engineering Dept for specific guidelines regarding size, setbacks, permits and other requirements. Hickory Lane is a serene residential neighborhood characterized by Custom Built Single Family Homes (SFRs) on spacious lots with mature trees. Tightly knit community where neighbors know each other, pride of ownership apparent, and it's okay to "borrow a cup of sugar," to say hello and get the latest news on what's happening in the community. Located in the northwestern part of the city, it offers a peaceful, suburban atmosphere while remaining conveniently close to Murfreesboro's amenities. Priced to Sell - This one is a MUST SEE!
Contact an agent
Home facts
- Year built:2004
- Listing Id #:2820642
- Added:110 day(s) ago
- Updated:August 20, 2025 at 08:44 PM
Rooms and interior
- Bedrooms:3
- Total bathrooms:2
- Full bathrooms:2
Heating and cooling
- Cooling:Ceiling Fan(s), Central Air, Electric
- Heating:Central
Structure and exterior
- Roof:Shingle
- Year built:2004
Schools
- High school:Siegel High School
- Middle school:Siegel Middle School
- Elementary school:Wilson Elementary School
Utilities
- Water:Public, Water Available
- Sewer:Septic Tank
Finances and disclosures
- Price:$459,900
- Tax amount:$1,508
New listings near 4726 Hickory Ln
- New
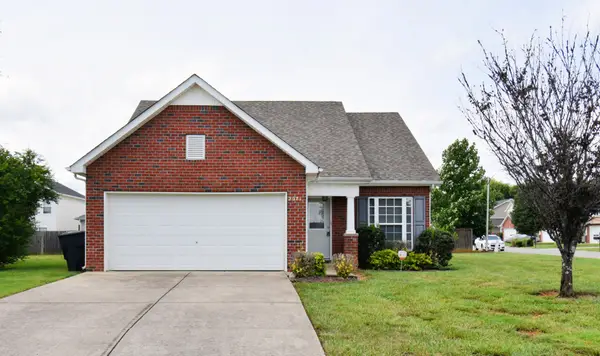 $379,000Active3 beds 2 baths1,662 sq. ft.
$379,000Active3 beds 2 baths1,662 sq. ft.2071 Sparco Cir, Murfreesboro, TN 37128
MLS# 2976968Listed by: REAL PROPERTY MANAGEMENT RENTAL SOLUTIONS - New
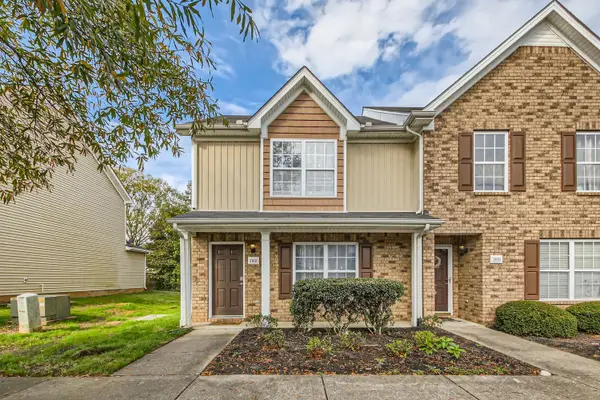 $295,000Active2 beds 3 baths1,260 sq. ft.
$295,000Active2 beds 3 baths1,260 sq. ft.2012 Victory Gallop Ln, Murfreesboro, TN 37128
MLS# 2976975Listed by: COLDWELL BANKER SOUTHERN REALTY - New
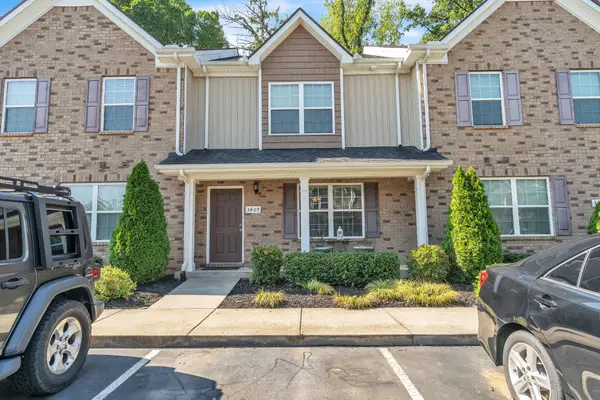 $280,900Active2 beds 3 baths1,260 sq. ft.
$280,900Active2 beds 3 baths1,260 sq. ft.3409 Nightshade Dr, Murfreesboro, TN 37128
MLS# 2976986Listed by: THE VILLE REAL ESTATE CO. - New
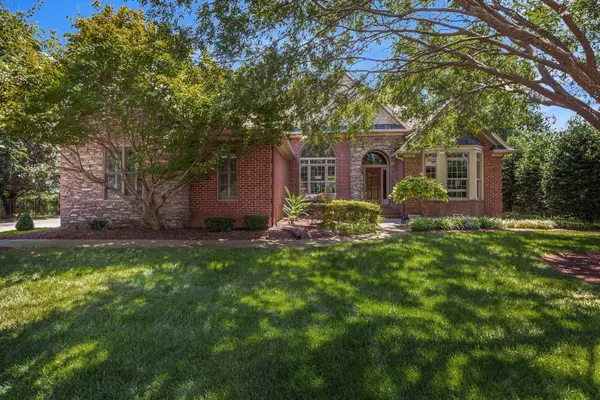 $800,000Active4 beds 4 baths3,533 sq. ft.
$800,000Active4 beds 4 baths3,533 sq. ft.1504 Winterberry Dr, Murfreesboro, TN 37130
MLS# 2976775Listed by: COLDWELL BANKER SOUTHERN REALTY - New
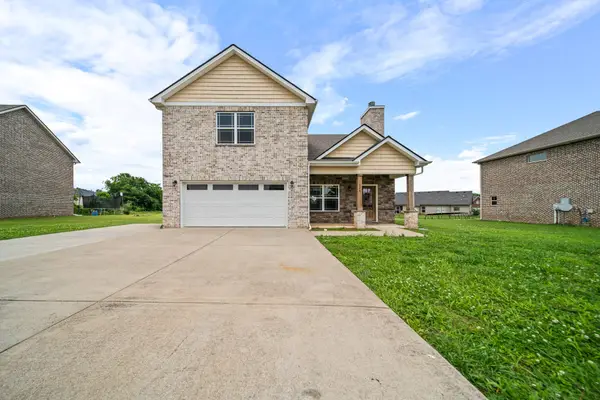 $510,000Active4 beds 4 baths2,717 sq. ft.
$510,000Active4 beds 4 baths2,717 sq. ft.1426 Alamo Ave, Murfreesboro, TN 37129
MLS# 2976893Listed by: BENCHMARK REALTY, LLC - New
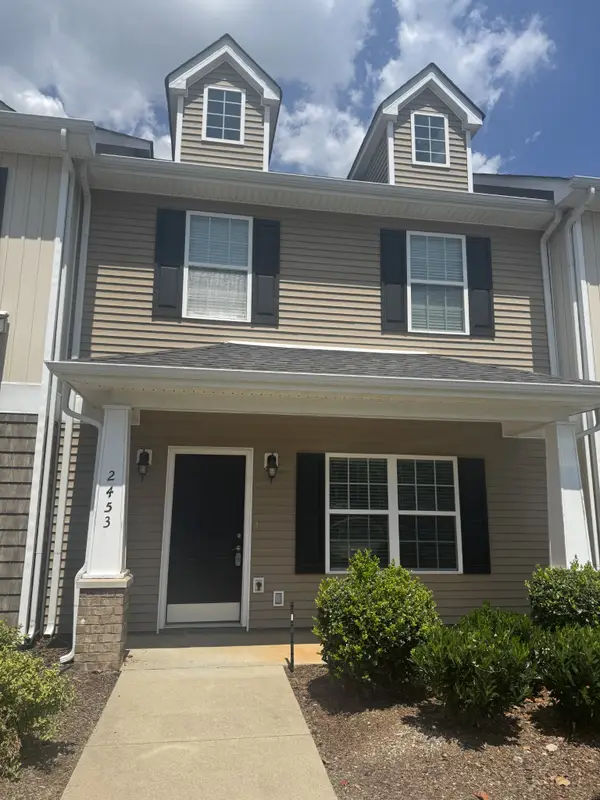 $254,900Active2 beds 3 baths1,496 sq. ft.
$254,900Active2 beds 3 baths1,496 sq. ft.2453 New Holland Cir, Murfreesboro, TN 37128
MLS# 2976900Listed by: ACTION HOMES - Open Sun, 2 to 4pmNew
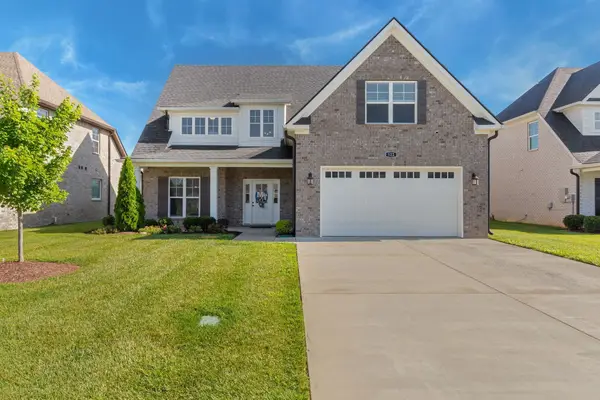 $549,900Active3 beds 3 baths2,365 sq. ft.
$549,900Active3 beds 3 baths2,365 sq. ft.522 Mcchrystal Dr, Murfreesboro, TN 37129
MLS# 2976901Listed by: ONWARD REAL ESTATE - New
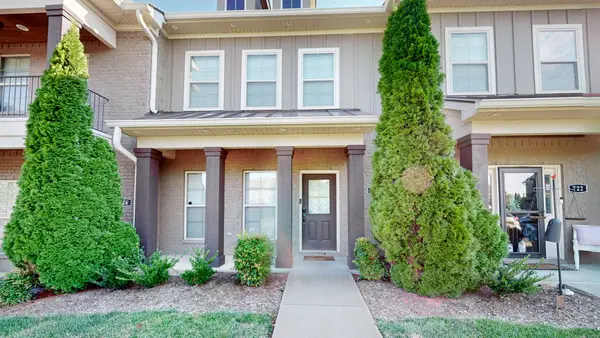 $329,900Active3 beds 3 baths1,725 sq. ft.
$329,900Active3 beds 3 baths1,725 sq. ft.724 Black Colt Dr, Murfreesboro, TN 37130
MLS# 2972751Listed by: KELLER WILLIAMS REALTY - MURFREESBORO - Open Sun, 2 to 4pmNew
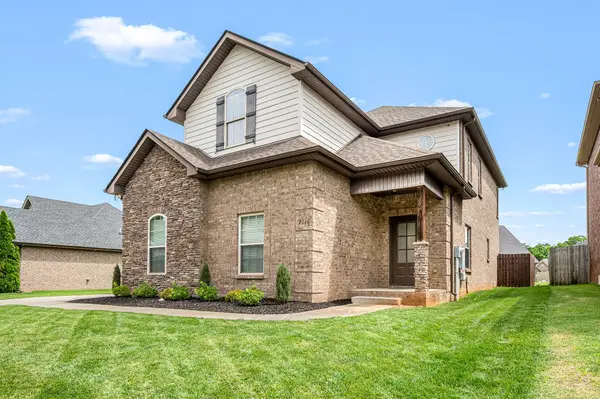 $459,900Active4 beds 3 baths2,355 sq. ft.
$459,900Active4 beds 3 baths2,355 sq. ft.2816 Lightning Bug Dr, Murfreesboro, TN 37129
MLS# 2976766Listed by: COMPASS - New
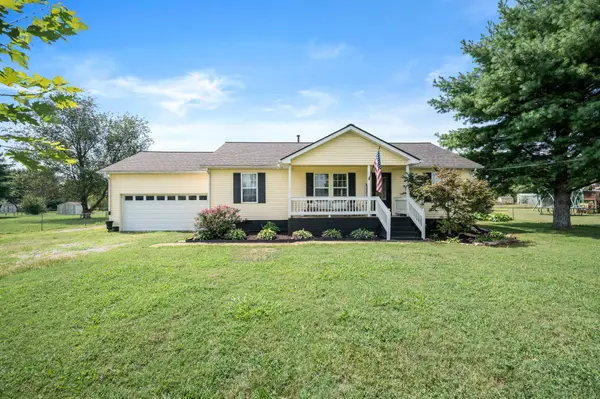 $340,000Active3 beds 2 baths1,260 sq. ft.
$340,000Active3 beds 2 baths1,260 sq. ft.1821 Thompson Rd, Murfreesboro, TN 37128
MLS# 2976779Listed by: COMPASS
