5129 General Patton Ave, Murfreesboro, TN 37129
Local realty services provided by:Better Homes and Gardens Real Estate Heritage Group
5129 General Patton Ave,Murfreesboro, TN 37129
$634,900
- 5 Beds
- 3 Baths
- 3,136 sq. ft.
- Single family
- Active
Listed by:tammy kidd
Office:onward real estate
MLS#:2766064
Source:NASHVILLE
Price summary
- Price:$634,900
- Price per sq. ft.:$202.46
- Monthly HOA dues:$35
About this home
New Price Adjustment! Stunning home in Liberty Valley Subdivision which offer a spectacular Community Pool!! 1% incentive toward closing costs or interest rate buydown with the use of Angela Kidd with Primis Home Loans 615-869-9120, NMLS 869060. This wonderful 5 BR, 3 BA home that’s Empty & Move In Ready offers an Open & spacious floor plan w/arched doorways. New Kitchen w/Lg island which seats 4, granite counters, subway tile backsplash & SS appliances which include 2 ovens. Refrigerator not to remain. Living rm w/built in electric FP. Office could be a 6th BR w/French doors & an adjacent full BA. LG Primary suite w/trey ceiling design. Primary BA w/garden tub, Lg double walkthrough tiled shower, 2 vanity areas & Lg WI CA closet. Off kitchen is 2nd pantry, drop zone & utility area. Remodeled BA upstairs w/a farmhouse door, double vanity w/granite top, no fog mirrors & heated towel rack. 5th BR upstairs w/a full size Murphy bed w/storage & WIC plus an independent Mini split Heat Pump system. Spectacular bonus room which offers a tennis table, gaming machine, 4 media chairs to remain. WI storage area.
Contact an agent
Home facts
- Year built:2013
- Listing ID #:2766064
- Added:464 day(s) ago
- Updated:October 29, 2025 at 02:19 PM
Rooms and interior
- Bedrooms:5
- Total bathrooms:3
- Full bathrooms:3
- Living area:3,136 sq. ft.
Heating and cooling
- Cooling:Ceiling Fan(s), Central Air, Electric
- Heating:Central, Electric
Structure and exterior
- Year built:2013
- Building area:3,136 sq. ft.
- Lot area:0.34 Acres
Schools
- High school:Siegel High School
- Middle school:Siegel Middle School
- Elementary school:Erma Siegel Elementary
Utilities
- Water:Public, Water Available
- Sewer:Public Sewer
Finances and disclosures
- Price:$634,900
- Price per sq. ft.:$202.46
- Tax amount:$3,378
New listings near 5129 General Patton Ave
- New
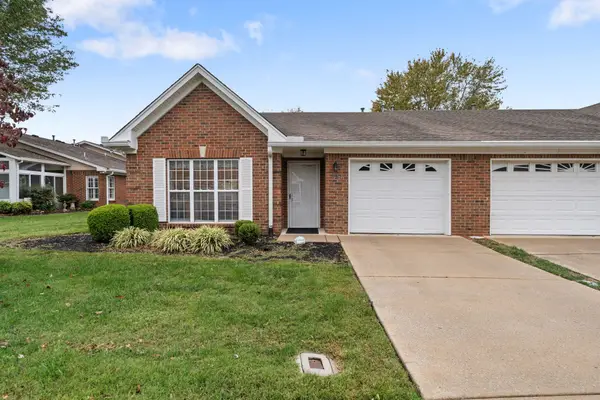 $324,900Active2 beds 2 baths1,416 sq. ft.
$324,900Active2 beds 2 baths1,416 sq. ft.327 Forest Glen Circle, Murfreesboro, TN 37128
MLS# 3034933Listed by: ONWARD REAL ESTATE - New
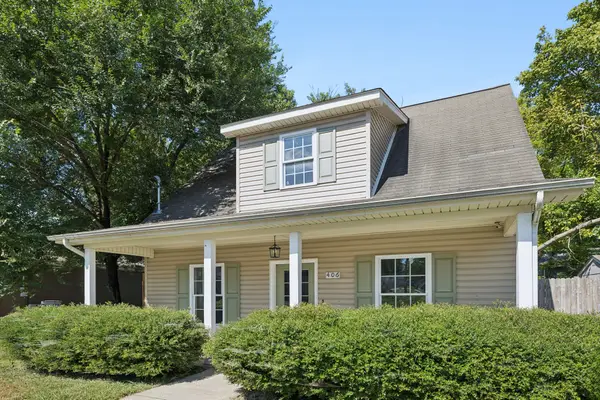 $329,900Active3 beds 2 baths1,148 sq. ft.
$329,900Active3 beds 2 baths1,148 sq. ft.406 S University St, Murfreesboro, TN 37130
MLS# 3031949Listed by: COMPASS 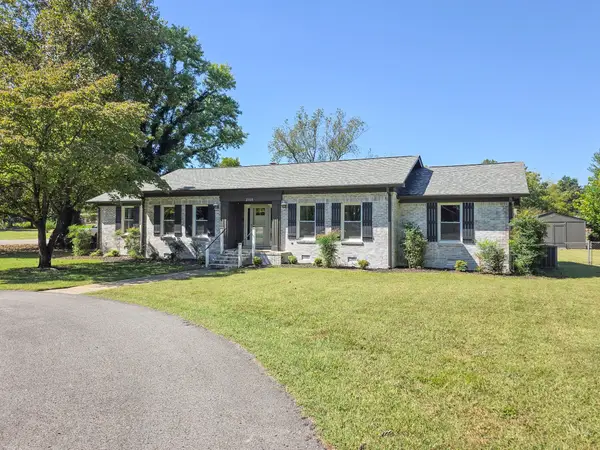 $325,000Active3 beds 3 baths2,500 sq. ft.
$325,000Active3 beds 3 baths2,500 sq. ft.3703 Lexington Ct, Murfreesboro, TN 37129
MLS# 3014667Listed by: PARKS AUCTION & REALTY- New
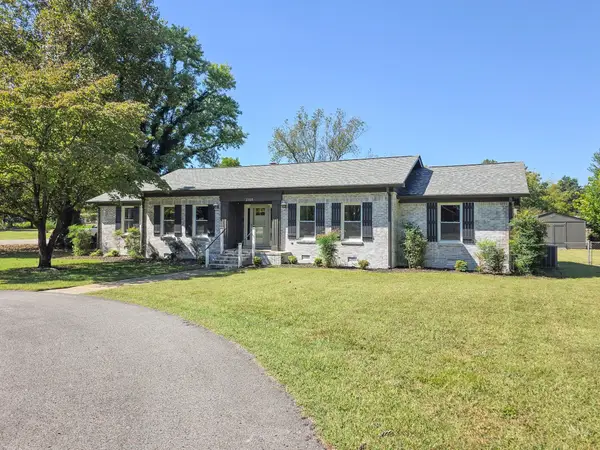 $429,900Active3 beds 3 baths2,500 sq. ft.
$429,900Active3 beds 3 baths2,500 sq. ft.3703 Lexington Ct, Murfreesboro, TN 37129
MLS# 3034654Listed by: PARKS AUCTION & REALTY - New
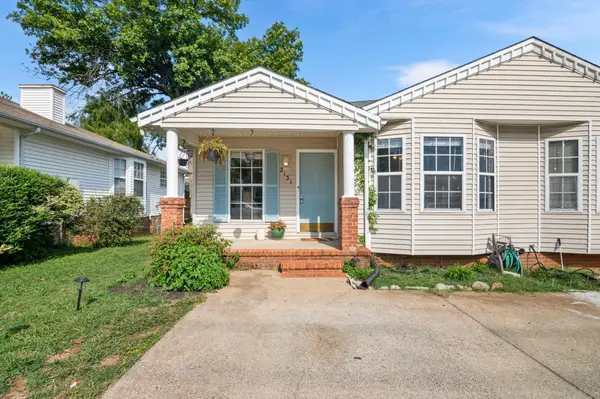 $244,000Active2 beds 2 baths1,008 sq. ft.
$244,000Active2 beds 2 baths1,008 sq. ft.2131 S Rutherford Boulevard, Murfreesboro, TN 37130
MLS# 3032446Listed by: EXP REALTY LLC - New
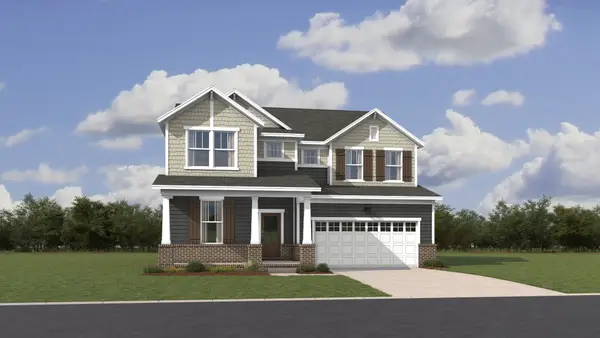 $553,990Active5 beds 5 baths3,078 sq. ft.
$553,990Active5 beds 5 baths3,078 sq. ft.3440 Shigo Street, Murfreesboro, TN 37130
MLS# 3034557Listed by: LENNAR SALES CORP. - New
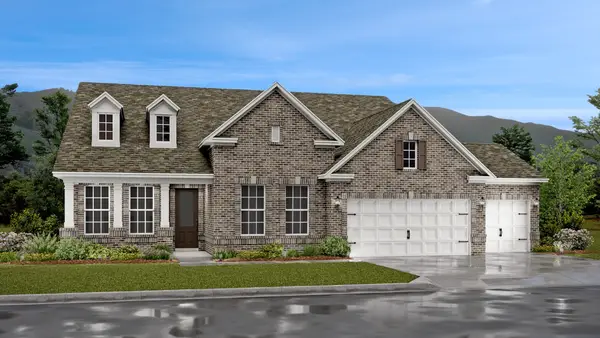 $569,990Active4 beds 4 baths2,436 sq. ft.
$569,990Active4 beds 4 baths2,436 sq. ft.3519 Shady Willow Way, Murfreesboro, TN 37130
MLS# 3034559Listed by: LENNAR SALES CORP. - New
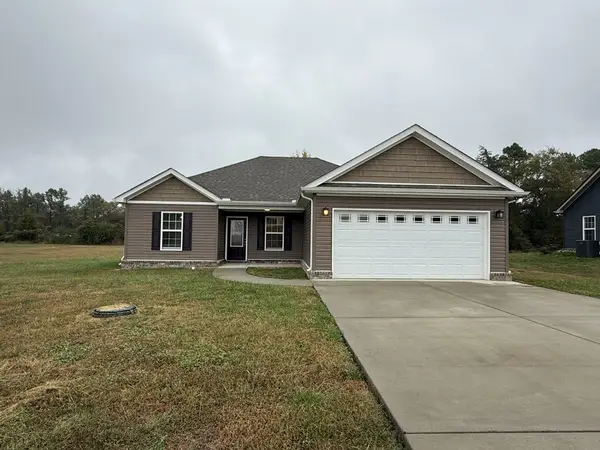 $375,900Active3 beds 2 baths1,331 sq. ft.
$375,900Active3 beds 2 baths1,331 sq. ft.416 Heatherwood Dr, Murfreesboro, TN 37129
MLS# 3034592Listed by: STEVE JERNIGAN REALTY - New
 $454,055Active4 beds 3 baths2,009 sq. ft.
$454,055Active4 beds 3 baths2,009 sq. ft.2316 Audubon Lane, Murfreesboro, TN 37128
MLS# 3030953Listed by: PARKS COMPASS - New
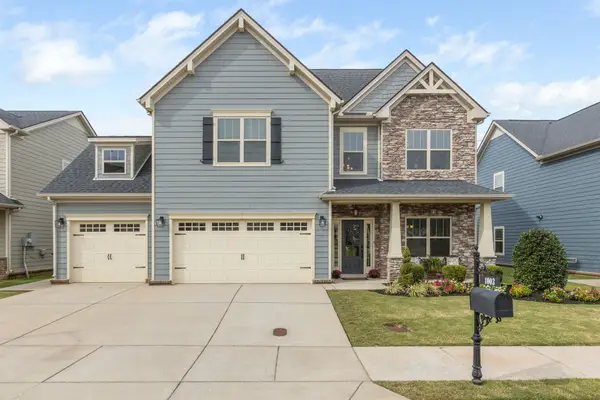 $675,000Active5 beds 4 baths3,084 sq. ft.
$675,000Active5 beds 4 baths3,084 sq. ft.1003 Licinius Ln, Murfreesboro, TN 37128
MLS# 3034069Listed by: MARCOMA REALTY, INC.
