5224 Grassland Dr, Murfreesboro, TN 37129
Local realty services provided by:Better Homes and Gardens Real Estate Ben Bray & Associates

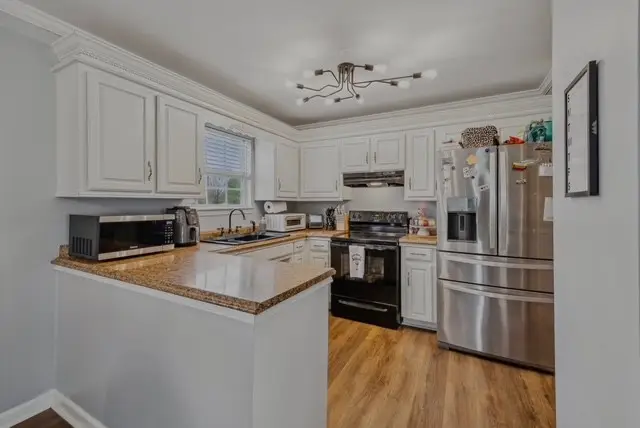
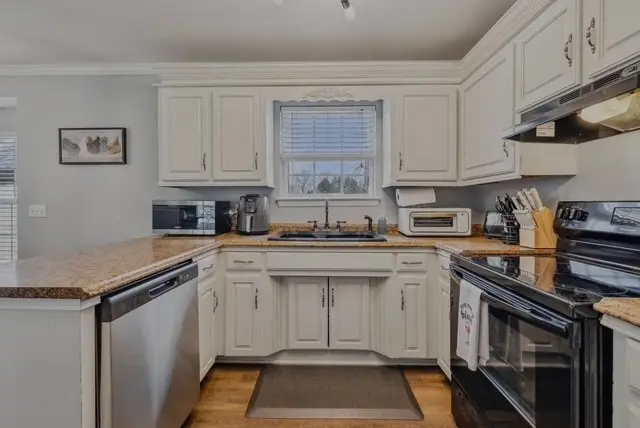
5224 Grassland Dr,Murfreesboro, TN 37129
$395,000
- 3 Beds
- 2 Baths
- 1,785 sq. ft.
- Single family
- Active
Listed by:john c. rochford
Office:community realty services, inc.
MLS#:2968492
Source:NASHVILLE
Price summary
- Price:$395,000
- Price per sq. ft.:$221.29
About this home
Rare ONE ACRE in Murfreesboro in TOP school district! Run and play with your pets and kiddos on this private, fully fenced yard. Toast smore's at the firepit and make wonderful memories inside and out of this well maintained home. The separate 2 CAR GARAGE keeps your vehicle in top notch condition and stores all of your gear, toys, tools, etc. The INTERIOR has been tasefully painted. LOADS of NEW and RECENT updates where it matters! NEW: SS dishwasher, water line to water meter. 1 YR OLD: Custom FENCE with 2 Gates, Black Custom Gutters (Garage and Home), Gazebo with Solar Lighting. 2 YRS OLD: Kitchen and Dining Light Fixtures, SS Fridge, TANKLESS HW Heater with Vent, HVAC trunk line replaced, AUTO Garage Opener and Tracks, ALL Water Lines replaces, NEW toilet in 2nd bath. 3 YRS OLD: Septic DRAINFIELD and Tank emptied, GRADING of backyard with FILL and FRECH DRAIN, NEW insulation and vapor barrier under home. All that is left is to add YOUR personal touches! BUYER AND/OR BUYERS AGENT TO VERIFY ALL INFO - INFO NOT VERIFIED BY LISTING AGENT. LIMITED SERVICE LISTING - CONTACT SELLER DIRECTLY FOR ALL SHOWINGS/INQUIRIES. SELLER TO BE MAIN POINT OF CONTACT.
Contact an agent
Home facts
- Year built:1990
- Listing Id #:2968492
- Added:9 day(s) ago
- Updated:August 13, 2025 at 02:26 PM
Rooms and interior
- Bedrooms:3
- Total bathrooms:2
- Full bathrooms:2
- Living area:1,785 sq. ft.
Heating and cooling
- Cooling:Ceiling Fan(s), Central Air
- Heating:Central
Structure and exterior
- Roof:Shingle
- Year built:1990
- Building area:1,785 sq. ft.
- Lot area:1 Acres
Schools
- High school:Blackman High School
- Middle school:Blackman Middle School
- Elementary school:Brown's Chapel Elementary School
Utilities
- Water:Public, Water Available
- Sewer:Septic Tank
Finances and disclosures
- Price:$395,000
- Price per sq. ft.:$221.29
- Tax amount:$1,457
New listings near 5224 Grassland Dr
- Open Sun, 2 to 4pmNew
 $549,999Active5 beds 3 baths2,412 sq. ft.
$549,999Active5 beds 3 baths2,412 sq. ft.6132 Farm Castle Dr, Rockvale, TN 37153
MLS# 2974071Listed by: HUFFAKER & HOKE REALTY PARTNERS - New
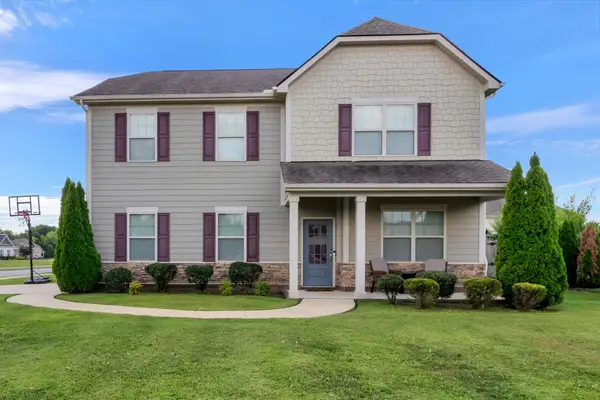 $498,900Active4 beds 3 baths2,246 sq. ft.
$498,900Active4 beds 3 baths2,246 sq. ft.4905 Kingdom Drive, Murfreesboro, TN 37128
MLS# 2974031Listed by: ACTION HOMES - Open Sat, 10am to 2pmNew
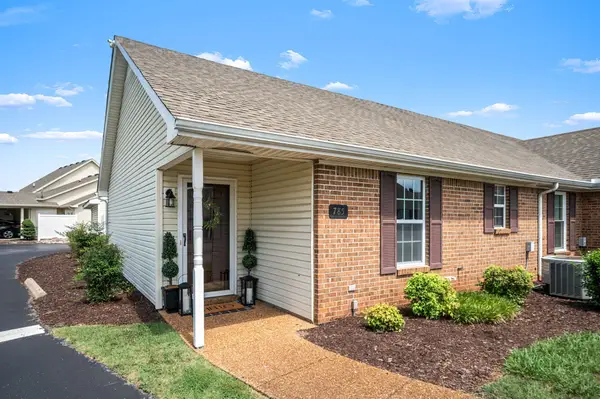 $255,000Active2 beds 2 baths1,001 sq. ft.
$255,000Active2 beds 2 baths1,001 sq. ft.785 E Northfield Blvd, Murfreesboro, TN 37130
MLS# 2973913Listed by: JOHN JONES REAL ESTATE LLC - Open Sun, 1 to 3pmNew
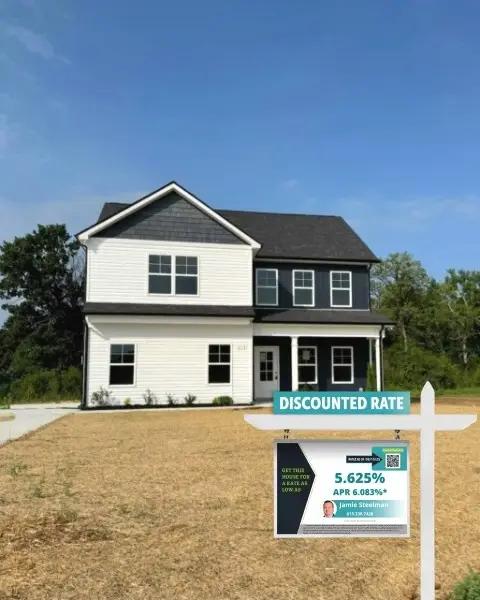 $424,900Active4 beds 3 baths2,072 sq. ft.
$424,900Active4 beds 3 baths2,072 sq. ft.610 Vrabel Rd, Murfreesboro, TN 37130
MLS# 2973937Listed by: JOHN JONES REAL ESTATE LLC - New
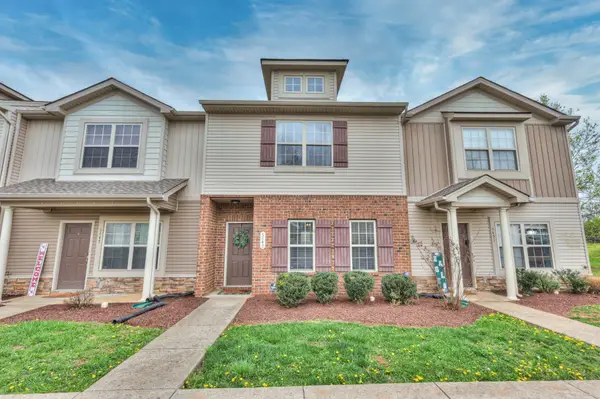 $259,900Active2 beds 3 baths1,305 sq. ft.
$259,900Active2 beds 3 baths1,305 sq. ft.5449 Perlou Ln, Murfreesboro, TN 37128
MLS# 2973941Listed by: MAPLES REALTY & AUCTION CO. - Open Sun, 1 to 3pmNew
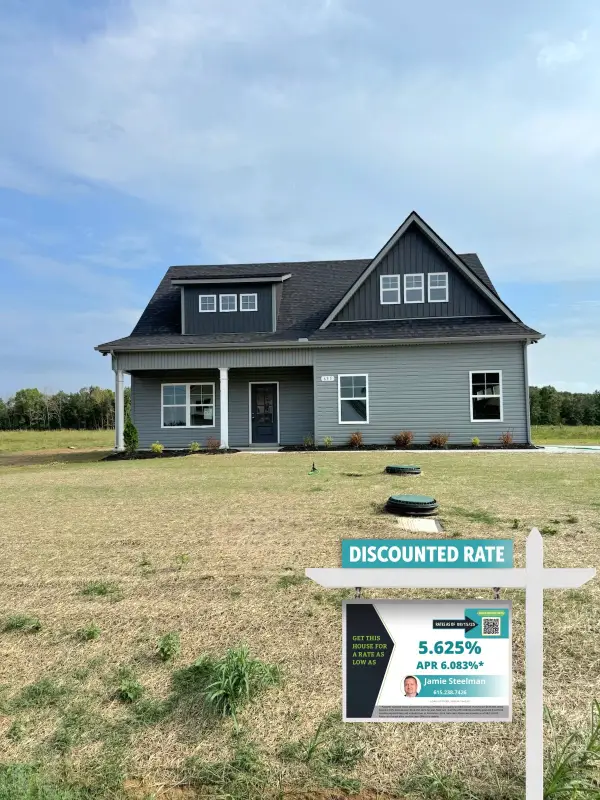 $435,000Active4 beds 3 baths2,166 sq. ft.
$435,000Active4 beds 3 baths2,166 sq. ft.635 Vrabel Rd, Murfreesboro, TN 37130
MLS# 2973947Listed by: JOHN JONES REAL ESTATE LLC - Open Sun, 1 to 3pmNew
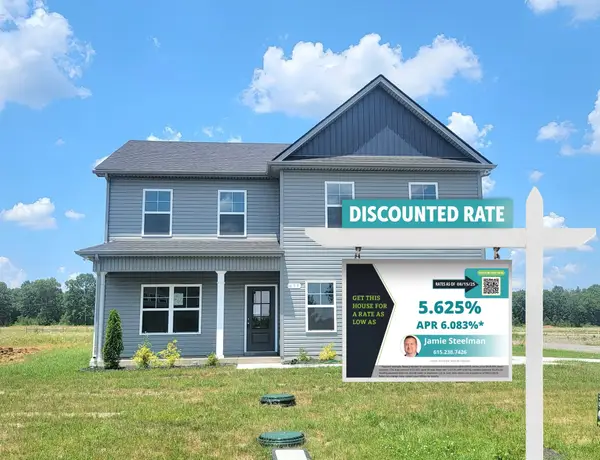 $429,900Active3 beds 3 baths2,133 sq. ft.
$429,900Active3 beds 3 baths2,133 sq. ft.639 Vrabel Rd, Murfreesboro, TN 37130
MLS# 2973949Listed by: JOHN JONES REAL ESTATE LLC - New
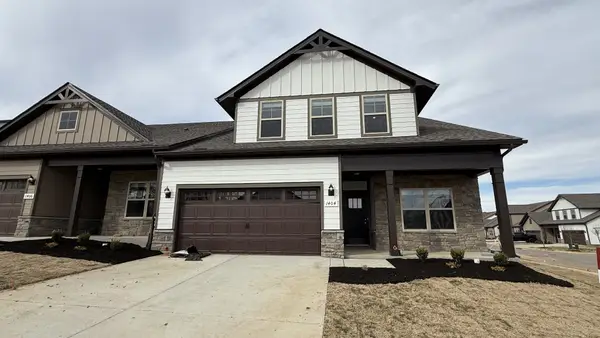 $429,000Active3 beds 3 baths2,302 sq. ft.
$429,000Active3 beds 3 baths2,302 sq. ft.3530 Firerock Drive, Murfreesboro, TN 37128
MLS# 2973967Listed by: OLE SOUTH REALTY - New
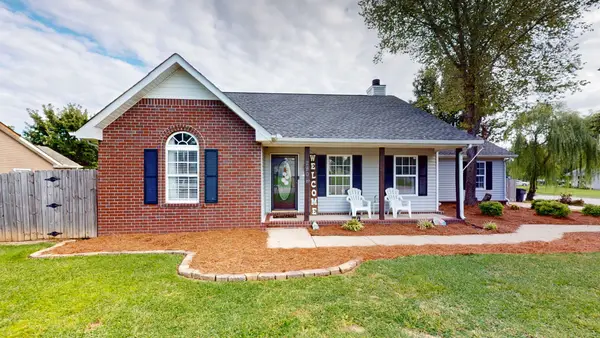 $355,000Active3 beds 2 baths1,700 sq. ft.
$355,000Active3 beds 2 baths1,700 sq. ft.2906 Holsted Dr, Murfreesboro, TN 37128
MLS# 2973889Listed by: KELLER WILLIAMS REALTY - MURFREESBORO - New
 $655,000Active4 beds 3 baths2,867 sq. ft.
$655,000Active4 beds 3 baths2,867 sq. ft.1407 Loblolly Dr, Murfreesboro, TN 37128
MLS# 2964774Listed by: KELLER WILLIAMS REALTY - MURFREESBORO

