525 Amberly St, Murfreesboro, TN 37129
Local realty services provided by:Better Homes and Gardens Real Estate Ben Bray & Associates
525 Amberly St,Murfreesboro, TN 37129
$699,999
- 3 Beds
- 4 Baths
- 3,444 sq. ft.
- Single family
- Active
Listed by:susanne flynn
Office:flynn realty
MLS#:2899426
Source:NASHVILLE
Price summary
- Price:$699,999
- Price per sq. ft.:$203.25
- Monthly HOA dues:$20
About this home
Instant Equity: Priced Well Below Appraisal!
Picture yourself hosting unforgettable gatherings under dramatic coffered ceilings, where every detail whispers luxury and warmth. This stunning home welcomes you with soaring ceilings and custom craftsmanship that creates the perfect stage for both grand celebrations and cozy family moments. Rich hardwood floors flow throughout, complemented by solid wood cabinets, granite countertops, and intricate custom trimwork that showcases superior quality in every corner.
The heart of the home centers around an expansive open living space with a beautiful fireplace—your new favorite spot for everything from holiday parties to quiet Sunday mornings with coffee.
Step into your outdoor oasis: The covered back porch becomes your year-round retreat, complete with its own wood-burning fireplace, elegant stained concrete floors, and rich wood beadboard ceiling that beckons you to linger. Fire up the grill on your dedicated concrete pad while guests relax by the outdoor fire—entertaining has never felt so effortless.
Your private sanctuary awaits in the spacious primary suite, featuring dramatic raised ceilings and a massive walk-in closet that solves storage forever. The thoughtfully designed floor plan offers quiet zones perfect for remote work, abundant storage throughout, and a flexible bonus room that adapts to your lifestyle—fourth bedroom, home office, or creative studio.
Room to grow: Expandable attic space means your dream home can evolve with your family's needs. The insulated garage with built-in storage keeps life organized, while beautifully landscaped grounds create a serene setting.
Prime location: Minutes to I-840 with easy access to Nashville, Murfreesboro, Smyrna, and Lebanon.
Move-in ready with endless possibilities for personalization—this is where your story begins. Schedule your private tour today.
Contact an agent
Home facts
- Year built:2011
- Listing ID #:2899426
- Added:115 day(s) ago
- Updated:September 25, 2025 at 07:38 PM
Rooms and interior
- Bedrooms:3
- Total bathrooms:4
- Full bathrooms:3
- Half bathrooms:1
- Living area:3,444 sq. ft.
Heating and cooling
- Cooling:Attic Fan, Ceiling Fan(s), Central Air, Electric
- Heating:Central, Electric
Structure and exterior
- Roof:Shingle
- Year built:2011
- Building area:3,444 sq. ft.
- Lot area:0.43 Acres
Schools
- High school:Siegel High School
- Middle school:Siegel Middle School
- Elementary school:Wilson Elementary School
Utilities
- Water:Public, Water Available
- Sewer:STEP System
Finances and disclosures
- Price:$699,999
- Price per sq. ft.:$203.25
- Tax amount:$2,686
New listings near 525 Amberly St
- New
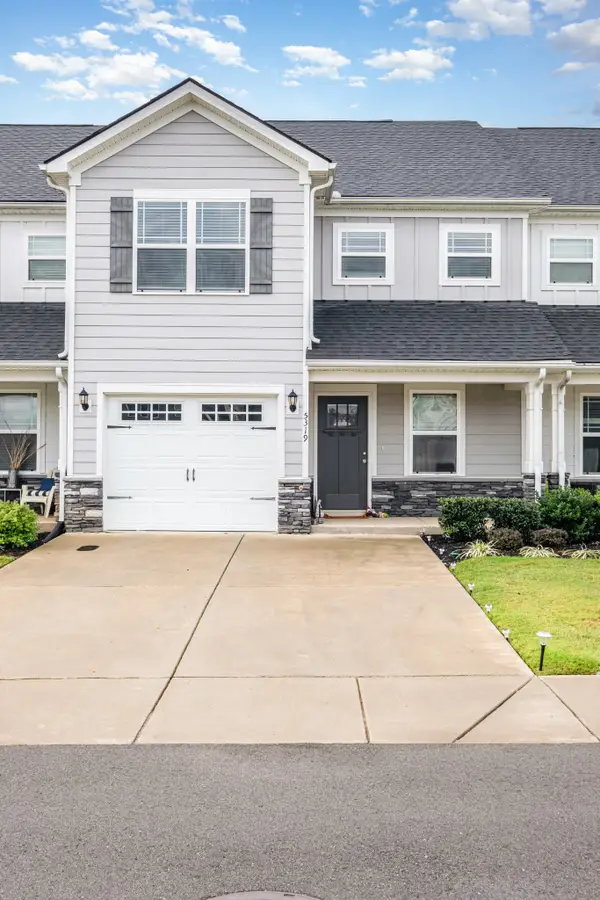 $360,000Active3 beds 3 baths1,824 sq. ft.
$360,000Active3 beds 3 baths1,824 sq. ft.5319 Normandy Cob Dr, Murfreesboro, TN 37129
MLS# 3002031Listed by: MARK SPAIN REAL ESTATE 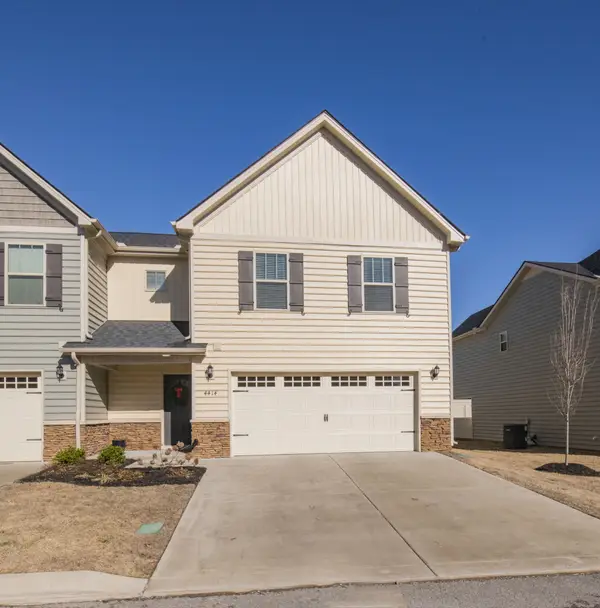 $360,000Pending2 beds 3 baths1,612 sq. ft.
$360,000Pending2 beds 3 baths1,612 sq. ft.4414 Sunday Silence Way, Murfreesboro, TN 37128
MLS# 3001986Listed by: KELLER WILLIAMS REALTY NASHVILLE/FRANKLIN- New
 $355,000Active3 beds 2 baths1,436 sq. ft.
$355,000Active3 beds 2 baths1,436 sq. ft.1102 Rolinda Court, Murfreesboro, TN 37127
MLS# 3001987Listed by: VESTA REALTY GROUP, LLC - New
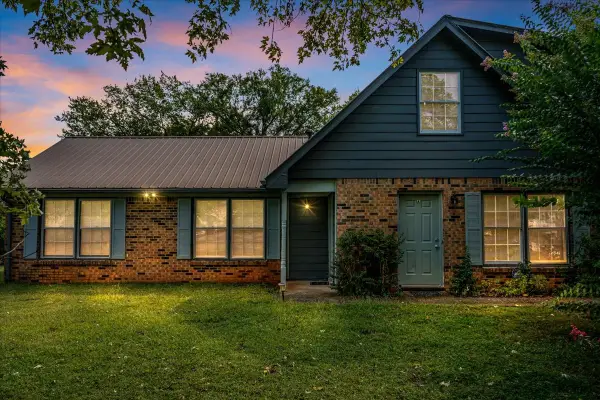 $674,900Active-- beds -- baths2,160 sq. ft.
$674,900Active-- beds -- baths2,160 sq. ft.738 E Northfield Blvd, Murfreesboro, TN 37130
MLS# 3001905Listed by: CENTURY 21 WRIGHT REALTY - New
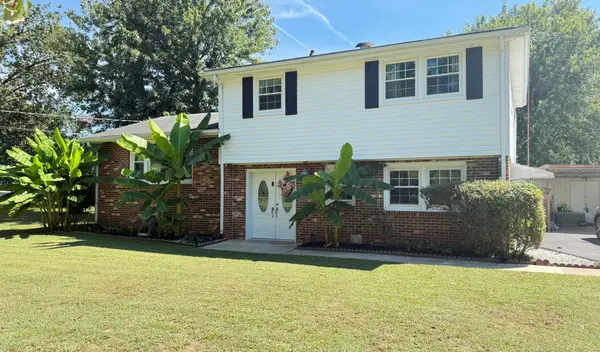 $399,500Active3 beds 2 baths1,768 sq. ft.
$399,500Active3 beds 2 baths1,768 sq. ft.1834 Greerson Ct, Murfreesboro, TN 37130
MLS# 3001953Listed by: HOMECOIN.COM 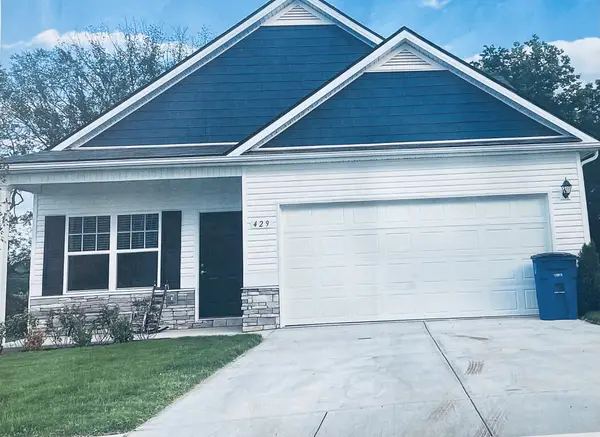 $375,000Active3 beds 3 baths1,509 sq. ft.
$375,000Active3 beds 3 baths1,509 sq. ft.1219 Euclid Drive, Murfreesboro, TN 37127
MLS# 2969634Listed by: VESTA REALTY GROUP, LLC $375,000Active3 beds 3 baths1,509 sq. ft.
$375,000Active3 beds 3 baths1,509 sq. ft.1223 Euclid Drive, Murfreesboro, TN 37127
MLS# 2969642Listed by: VESTA REALTY GROUP, LLC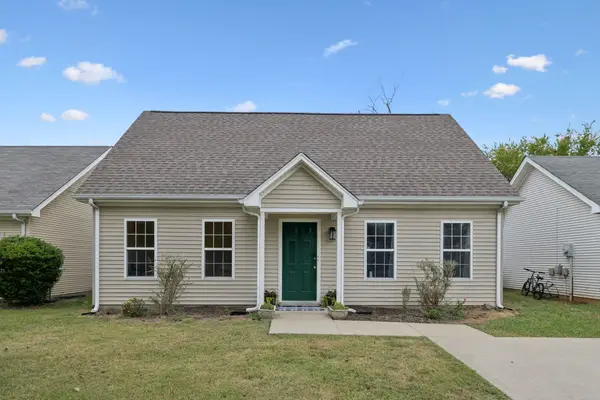 $300,000Pending3 beds 2 baths1,428 sq. ft.
$300,000Pending3 beds 2 baths1,428 sq. ft.1453 Rochester Dr, Murfreesboro, TN 37130
MLS# 2976040Listed by: EXP REALTY- New
 $349,900Active3 beds 2 baths1,342 sq. ft.
$349,900Active3 beds 2 baths1,342 sq. ft.1002 Halverson Dr, Murfreesboro, TN 37128
MLS# 3001867Listed by: COMPASS - New
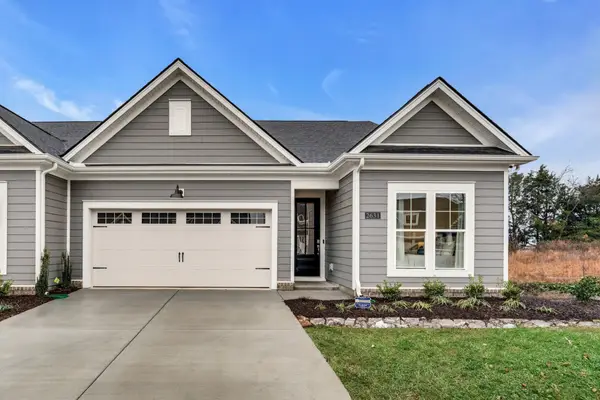 $435,567Active4 beds 3 baths2,009 sq. ft.
$435,567Active4 beds 3 baths2,009 sq. ft.36 Audubon Lane, Murfreesboro, TN 37128
MLS# 3001687Listed by: PARKS COMPASS
