624 Twin View Dr, Murfreesboro, TN 37128
Local realty services provided by:Better Homes and Gardens Real Estate Heritage Group
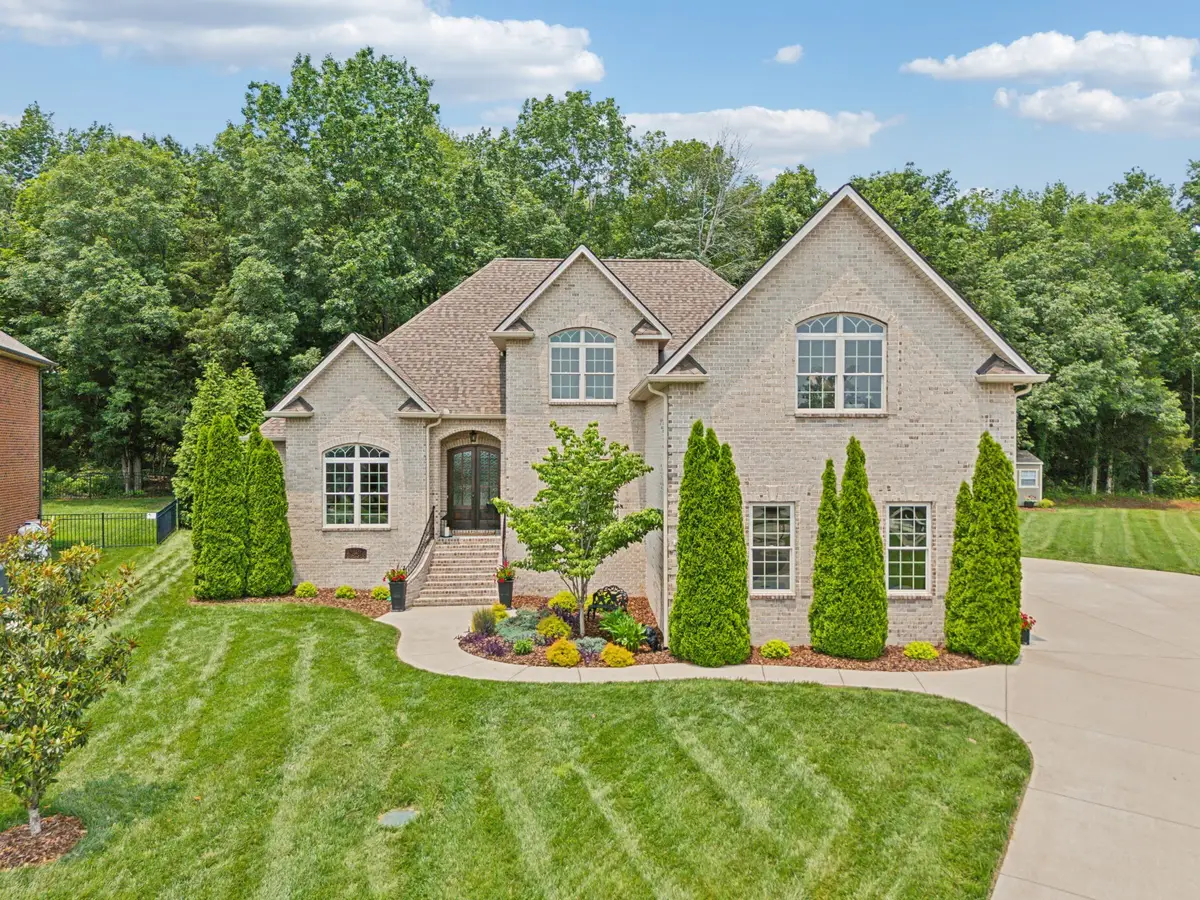
624 Twin View Dr,Murfreesboro, TN 37128
$875,000
- 5 Beds
- 4 Baths
- - sq. ft.
- Single family
- Sold
Listed by:deborah l. knight
Office:reliant realty era powered
MLS#:2921598
Source:NASHVILLE
Sorry, we are unable to map this address
Price summary
- Price:$875,000
- Monthly HOA dues:$11.67
About this home
Immaculate and well maintained home in highly desired neighborhood, Cul-de-sac lot backing to private wooded area. Convenient to everything yet only pay county taxes! This customized spec home has been well loved and maintained. Upgraded selections include sand and finish hardwood floors throughout first floor, upgraded baseboard trim, window casing and headers, built in cabinets in the home office. 2022 Caldera Saltwater Hot Tub, 2020- 10x16 storage barn, gutter guard on rear of home, and more! Owner's retreat with hardwood floors, designer vaulted trey ceiling and lovely tile bath w/ jetted tub and marble/granite counter tops. Home has 5 Bedrooms and 4 full baths with Bonus/Movie/Game/Hobby Room. 5th bedroom shown as Office. Large 3 car garage with painted epoxy floors. Enjoy the private oasis in the back yard! Trees, Sun and Shade! Recently painted/sealed concrete patio and porch. Outdoor Fireplace and more! Don't miss all this home has to offer! See attached video for best views of this lovely home! Owner reserves right to accept offers at anytime.
Contact an agent
Home facts
- Year built:2017
- Listing Id #:2921598
- Added:37 day(s) ago
- Updated:August 15, 2025 at 08:45 PM
Rooms and interior
- Bedrooms:5
- Total bathrooms:4
- Full bathrooms:4
Heating and cooling
- Cooling:Ceiling Fan(s), Central Air
- Heating:Central
Structure and exterior
- Roof:Asphalt
- Year built:2017
Schools
- High school:Riverdale High School
- Middle school:Christiana Middle School
- Elementary school:Barfield Elementary
Utilities
- Water:Private, Water Available
- Sewer:STEP System
Finances and disclosures
- Price:$875,000
- Tax amount:$2,760
New listings near 624 Twin View Dr
- Open Sat, 2 to 4pmNew
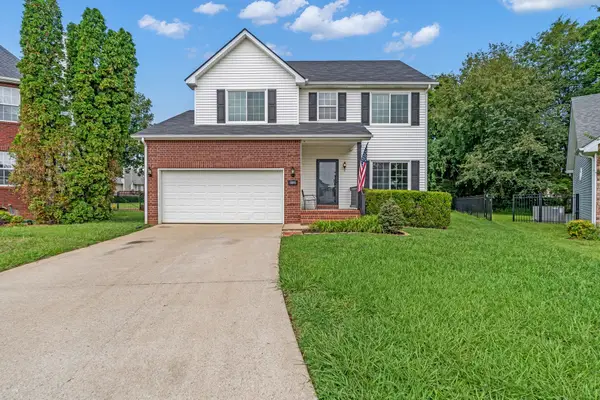 $415,000Active3 beds 3 baths1,925 sq. ft.
$415,000Active3 beds 3 baths1,925 sq. ft.2158 Oak Hill Dr, Murfreesboro, TN 37130
MLS# 2971677Listed by: KELLER WILLIAMS REALTY NASHVILLE/FRANKLIN - New
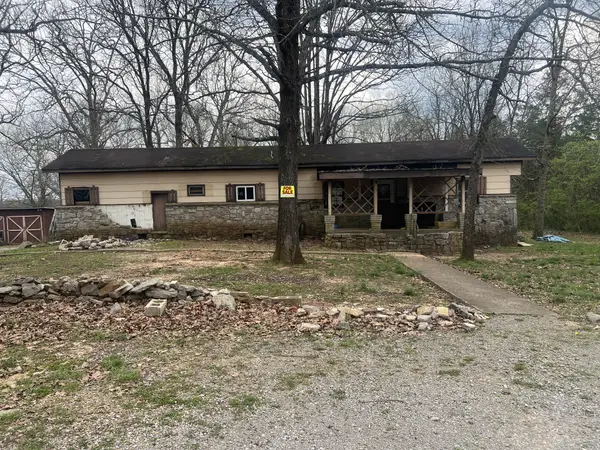 $109,000Active2 beds 1 baths800 sq. ft.
$109,000Active2 beds 1 baths800 sq. ft.2320 Richland Richardson Rd, Murfreesboro, TN 37130
MLS# 2974722Listed by: COLDWELL BANKER SOUTHERN REALTY - New
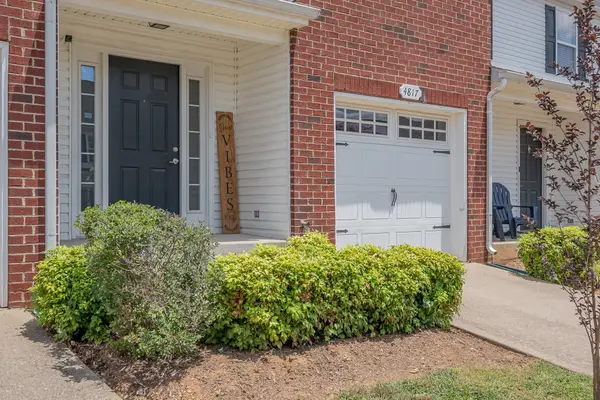 $284,900Active2 beds 3 baths1,809 sq. ft.
$284,900Active2 beds 3 baths1,809 sq. ft.4817 Laura Jeanne Blvd, Murfreesboro, TN 37129
MLS# 2974743Listed by: TRESSLER REAL ESTATE - Open Sun, 1 to 3pmNew
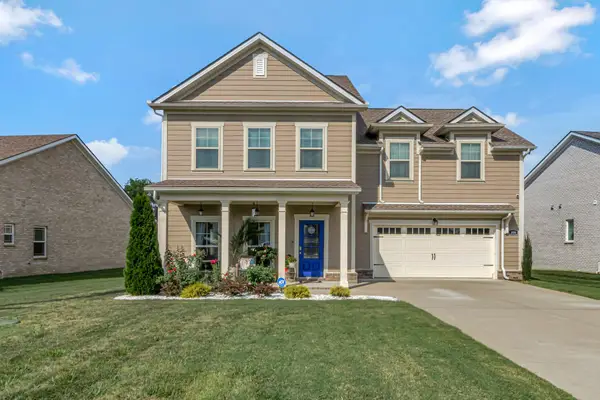 $599,900Active4 beds 4 baths2,766 sq. ft.
$599,900Active4 beds 4 baths2,766 sq. ft.316 Beulah Rose Dr, Murfreesboro, TN 37128
MLS# 2974526Listed by: EXIT REALTY BOB LAMB & ASSOCIATES - New
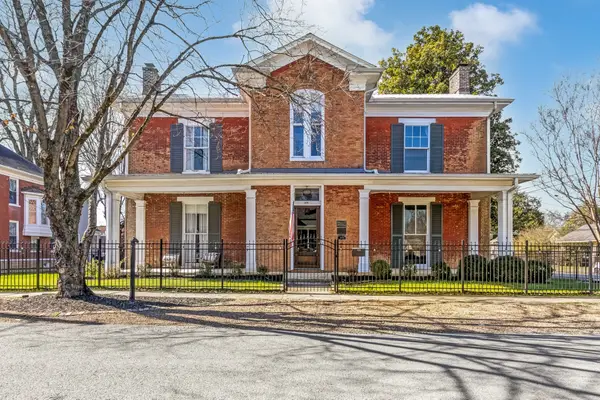 $1,340,000Active6 beds 6 baths5,793 sq. ft.
$1,340,000Active6 beds 6 baths5,793 sq. ft.225 N Academy St, Murfreesboro, TN 37130
MLS# 2974534Listed by: KELLER WILLIAMS REALTY - MURFREESBORO - New
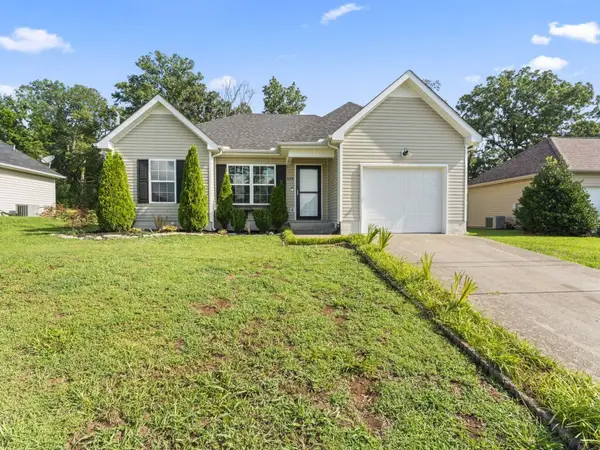 $330,000Active3 beds 2 baths1,246 sq. ft.
$330,000Active3 beds 2 baths1,246 sq. ft.509 Niagra Ln, Murfreesboro, TN 37129
MLS# 2974685Listed by: ONWARD REAL ESTATE - New
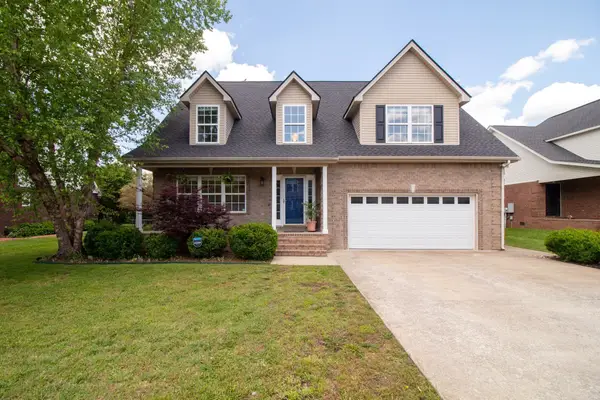 $555,000Active4 beds 4 baths2,835 sq. ft.
$555,000Active4 beds 4 baths2,835 sq. ft.1334 Davy Crockett Dr, Murfreesboro, TN 37129
MLS# 2974513Listed by: COMPASS - Open Sat, 1 to 4pmNew
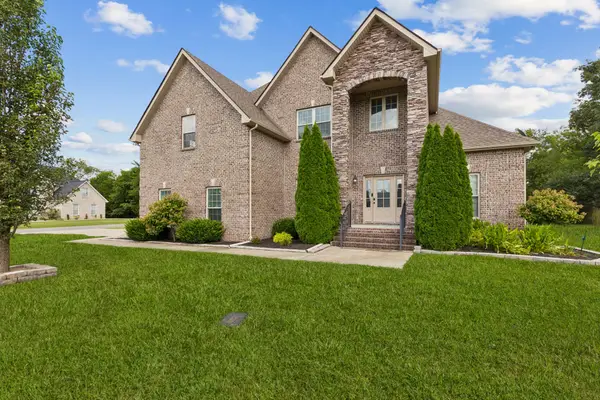 $708,500Active4 beds 3 baths2,975 sq. ft.
$708,500Active4 beds 3 baths2,975 sq. ft.4424 Thoroughbred Ln, Murfreesboro, TN 37127
MLS# 2970391Listed by: CRYE-LEIKE, INC., REALTORS - New
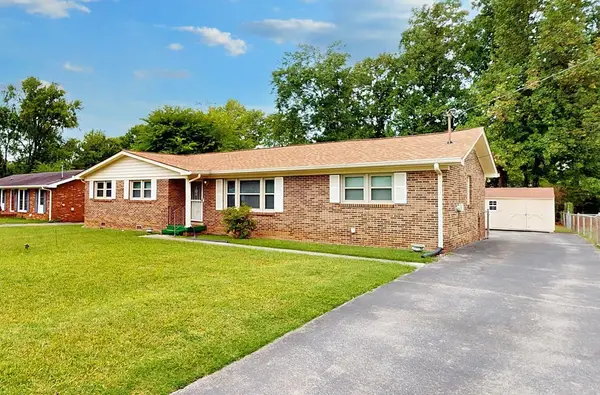 $315,000Active3 beds 2 baths1,611 sq. ft.
$315,000Active3 beds 2 baths1,611 sq. ft.914 Kay St, Murfreesboro, TN 37130
MLS# 2971318Listed by: EXP REALTY - Open Sun, 12 to 3pmNew
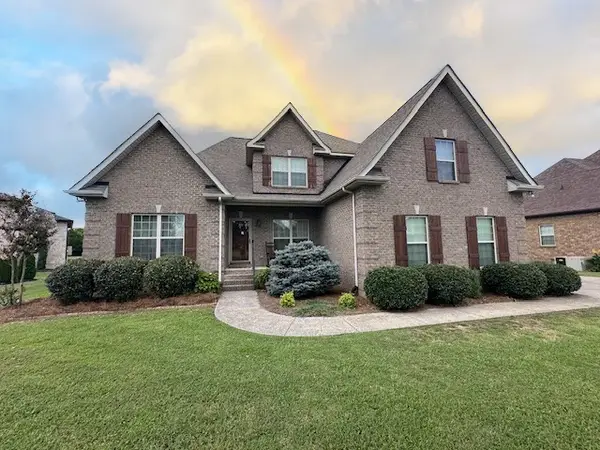 $649,900Active3 beds 3 baths2,812 sq. ft.
$649,900Active3 beds 3 baths2,812 sq. ft.2224 Sagewood Ct, Murfreesboro, TN 37128
MLS# 2972659Listed by: KELLER WILLIAMS REALTY - MURFREESBORO
