1014A Jackson St, Nashville, TN 37208
Local realty services provided by:Better Homes and Gardens Real Estate Heritage Group
Upcoming open houses
- Sat, Sep 0602:00 pm - 04:00 pm
- Sun, Sep 0702:00 pm - 04:00 pm
Listed by:heath drimmel
Office:tyler york real estate brokers, llc.
MLS#:2982016
Source:NASHVILLE
Price summary
- Price:$575,000
- Price per sq. ft.:$426.56
About this home
Where timeless charm meets city energy, this Craftsman-Bungalow is your gateway to the best of Nashville living! Perfectly positioned between two of the city’s hottest neighborhoods - Germantown and Capitol View - this thoughtfully updated home puts you steps from iconic local spots, including Steadfast Coffee, the Nashville Farmers’ Market, Rolf & Daughters and the Bicentennial Mall. From buzzy restaurants and bars to boutique shopping and city events, you’re right in the mix without sacrificing peace and comfort. Inside, this home keeps its classic soul but brings the upgrades: hardwoods throughout, painted kitchen cabinets, new windows upstairs, a newer HVAC and hot water heater - the updates you want without the hassle. The vibe continues outside with a fully fenced yard and a brand-new screened-in back porch, complete with a built-in heater and privacy shades so you can lounge, host or unwind all year long. A newer roof and a freshly repainted exterior in a bold, modern color palette along with generous and intentional landscaping give this home standout curb appeal on a quiet, charming street. Whether you're looking to be in the heart of it all, simply love a home with soul or need an oasis in the city, this one checks all the boxes!! View media @ https://tinyurl.com/hopeinhopegardens
Contact an agent
Home facts
- Year built:2005
- Listing ID #:2982016
- Added:1 day(s) ago
- Updated:September 05, 2025 at 03:44 PM
Rooms and interior
- Bedrooms:3
- Total bathrooms:2
- Full bathrooms:2
- Living area:1,348 sq. ft.
Heating and cooling
- Cooling:Ceiling Fan(s), Central Air, Electric
- Heating:Central, Natural Gas
Structure and exterior
- Roof:Asphalt
- Year built:2005
- Building area:1,348 sq. ft.
- Lot area:0.1 Acres
Schools
- High school:Pearl Cohn Magnet High School
- Middle school:John Early Paideia Magnet
- Elementary school:Jones Paideia Magnet
Utilities
- Water:Public, Water Available
- Sewer:Public Sewer
Finances and disclosures
- Price:$575,000
- Price per sq. ft.:$426.56
- Tax amount:$3,017
New listings near 1014A Jackson St
- New
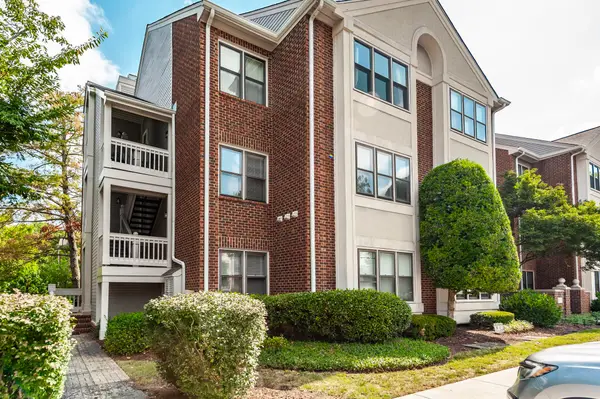 $425,000Active2 beds 2 baths1,343 sq. ft.
$425,000Active2 beds 2 baths1,343 sq. ft.502 Ashlawn Ct #502, Nashville, TN 37215
MLS# 2987862Listed by: COLDWELL BANKER SOUTHERN REALTY - New
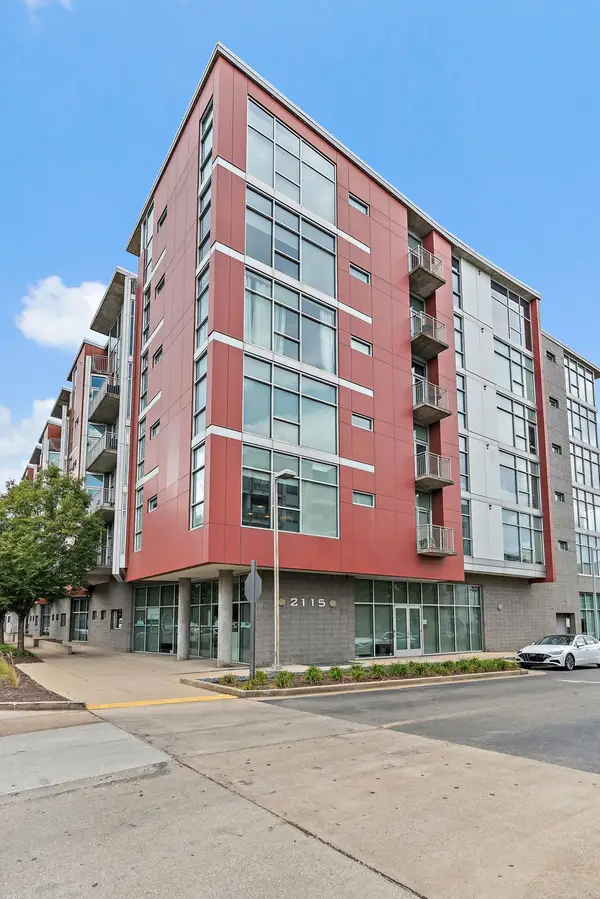 $775,000Active2 beds 3 baths2,296 sq. ft.
$775,000Active2 beds 3 baths2,296 sq. ft.2115 Yeaman Pl #510, Nashville, TN 37206
MLS# 2988168Listed by: SOUTHWESTERN REAL ESTATE - New
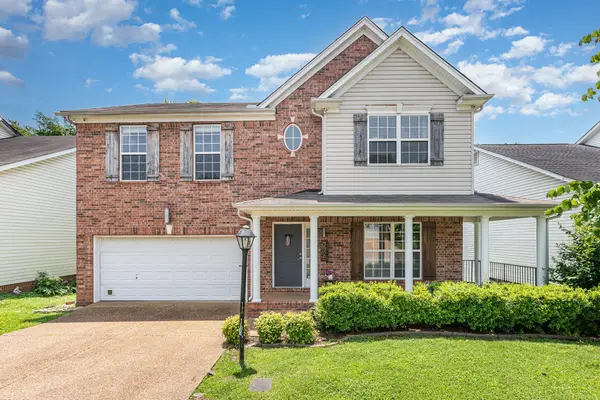 $591,999Active3 beds 3 baths2,700 sq. ft.
$591,999Active3 beds 3 baths2,700 sq. ft.7325 Olmsted Dr, Nashville, TN 37221
MLS# 2989903Listed by: MM REALTY & MANAGEMENT - New
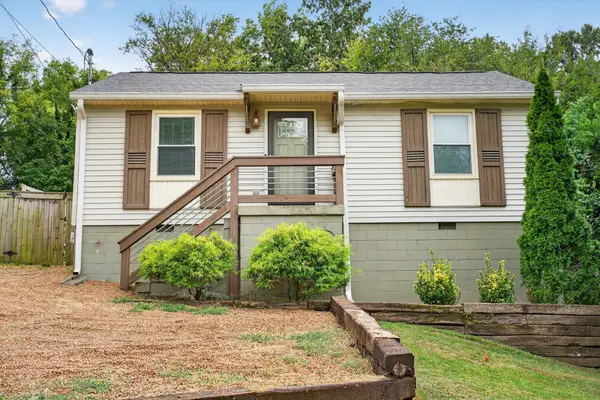 $595,000Active3 beds 2 baths1,152 sq. ft.
$595,000Active3 beds 2 baths1,152 sq. ft.932 Sharpe Ave, Nashville, TN 37206
MLS# 2989906Listed by: STEVENS GROUP - New
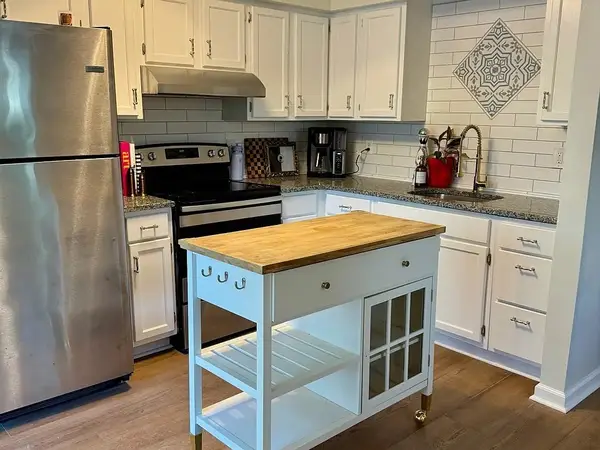 $404,900Active5 beds 2 baths1,632 sq. ft.
$404,900Active5 beds 2 baths1,632 sq. ft.4137 Ames Dr, Nashville, TN 37218
MLS# 2989911Listed by: REGAL REALTY GROUP - New
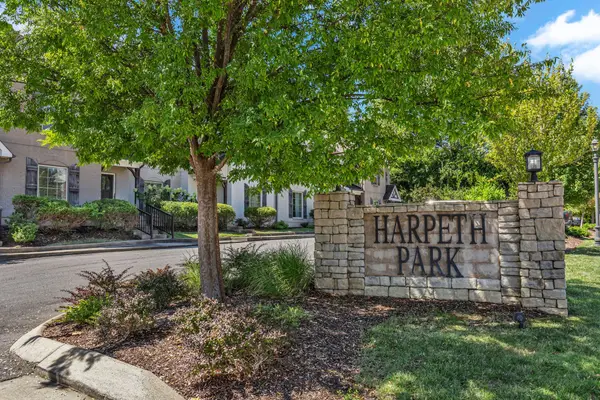 $458,000Active3 beds 4 baths1,711 sq. ft.
$458,000Active3 beds 4 baths1,711 sq. ft.535 Harpeth Park Dr, Nashville, TN 37221
MLS# 2988209Listed by: KELLER WILLIAMS REALTY - Open Sun, 2 to 4pmNew
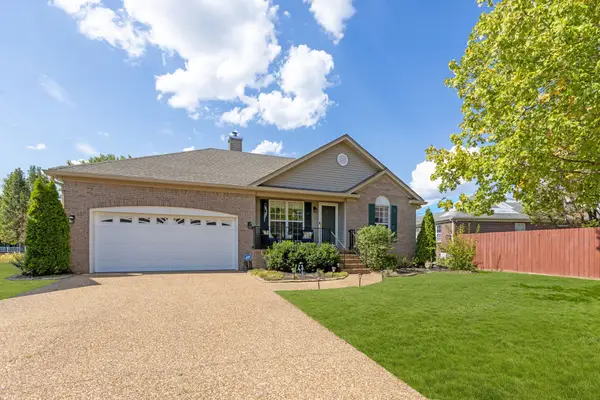 $449,000Active3 beds 2 baths1,518 sq. ft.
$449,000Active3 beds 2 baths1,518 sq. ft.3256 River Walk Dr, Nashville, TN 37214
MLS# 2989893Listed by: WILSON GROUP REAL ESTATE 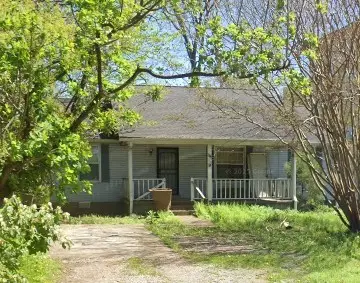 $350,000Pending3 beds 1 baths1,092 sq. ft.
$350,000Pending3 beds 1 baths1,092 sq. ft.662 Vernon Ave, Nashville, TN 37209
MLS# 2982283Listed by: NETWORK PROPERTIES, LLC- Open Sun, 1 to 4pmNew
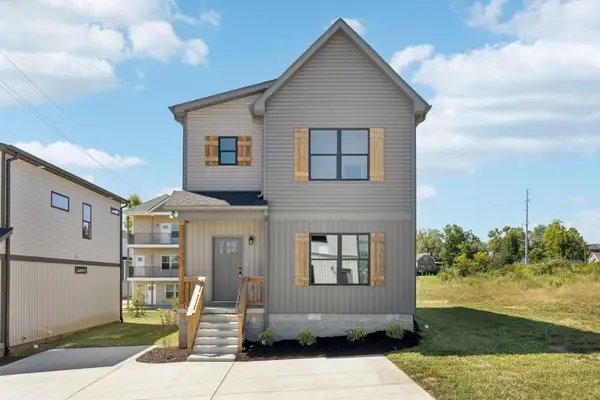 $399,900Active4 beds 3 baths1,680 sq. ft.
$399,900Active4 beds 3 baths1,680 sq. ft.119 E Campbell Rd #B, Madison, TN 37115
MLS# 2989869Listed by: SOUTHERN ROOTS PROPERTIES - New
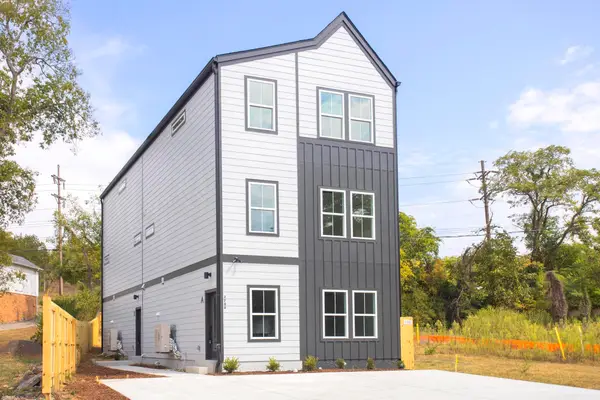 $649,900Active4 beds 4 baths1,800 sq. ft.
$649,900Active4 beds 4 baths1,800 sq. ft.2708 Tucker Rd #A, Nashville, TN 37218
MLS# 2989863Listed by: EXP REALTY
