112 Fitzgerald Dr, Nashville, TN 37214
Local realty services provided by:Better Homes and Gardens Real Estate Heritage Group
112 Fitzgerald Dr,Nashville, TN 37214
$575,000
- 3 Beds
- 4 Baths
- 1,802 sq. ft.
- Single family
- Active
Listed by:lori cloud
Office:keller williams realty
MLS#:2991128
Source:NASHVILLE
Price summary
- Price:$575,000
- Price per sq. ft.:$319.09
- Monthly HOA dues:$167
About this home
Turnkey 3-story NOOSTR (Non Owner Occupied Short Term Rental) in Donelson—a proven income generator in one of the Top 10 U.S. tourist cities. Built in 2023, only 10 units zoned commercial in the community. Fully furnished, income-ready, and sold with future bookings in place under $600K!
It’s in demand by groups who crave a photo-worthy backdrop, but prefer a good night’s sleep just a short drive away from Lower Broadway bars--10 min to BNA by car, 3 blocks from the train to downtown, 2 blocks to bus stop--and proximity to area attractions like Gaylord Springs Golf, The Grand Ole Opry, Opry Mills outlets, IMAX Theater and Percy Priest Lake. Sleeps 10 guests with 3 ensuite bedrooms (including a 1st-floor suite for easy access), plus a spacious 2nd-floor living/kitchen area designed for group gatherings. Each bedroom offers a queen bed, flat-screen TV, and ample closet space for a hotel-like guest experience.
Outdoor perks include a balcony, garage hangout with ping-pong, HOA green space directly behind the unit with lounging area and space for cornhole, neighborhood sidewalks, underground utilities and a dog park—perfect for larger groups and pet-friendly stays. Income-ready, fully furnished, future bookings + lender connections for DSTR loans = strong cash-flowing asset with accelerated depreciation eligible for tax savings too.
Contact an agent
Home facts
- Year built:2023
- Listing ID #:2991128
- Added:1 day(s) ago
- Updated:September 08, 2025 at 04:46 PM
Rooms and interior
- Bedrooms:3
- Total bathrooms:4
- Full bathrooms:3
- Half bathrooms:1
- Living area:1,802 sq. ft.
Heating and cooling
- Cooling:Ceiling Fan(s), Central Air
- Heating:Central
Structure and exterior
- Roof:Asphalt
- Year built:2023
- Building area:1,802 sq. ft.
- Lot area:0.02 Acres
Schools
- High school:McGavock Comp High School
- Middle school:Donelson Middle
- Elementary school:Hickman Elementary
Utilities
- Water:Public, Water Available
- Sewer:Public Sewer
Finances and disclosures
- Price:$575,000
- Price per sq. ft.:$319.09
- Tax amount:$4,164
New listings near 112 Fitzgerald Dr
- New
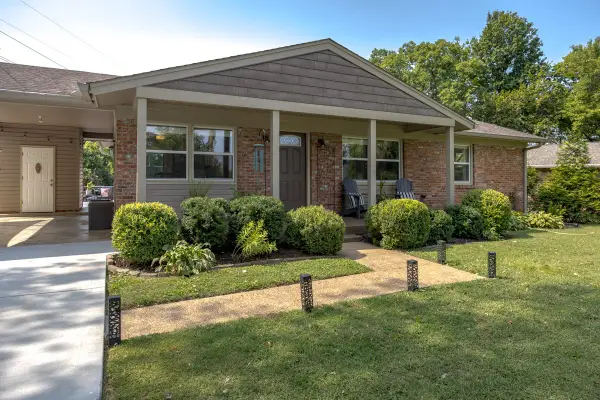 $460,000Active4 beds 3 baths1,540 sq. ft.
$460,000Active4 beds 3 baths1,540 sq. ft.246 Hickorydale Dr, Nashville, TN 37210
MLS# 2981299Listed by: COMPASS TENNESSEE, LLC - New
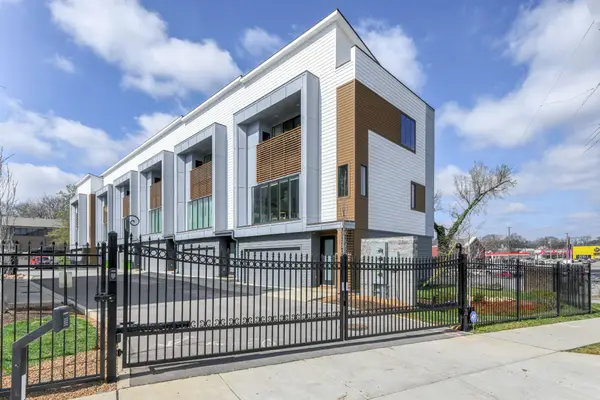 $705,000Active3 beds 4 baths1,858 sq. ft.
$705,000Active3 beds 4 baths1,858 sq. ft.227 Oceola Ave #3, Nashville, TN 37209
MLS# 2988043Listed by: COMPASS RE - New
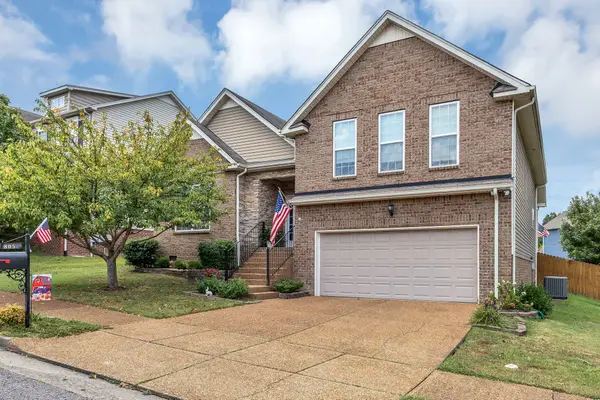 $500,000Active3 beds 3 baths2,112 sq. ft.
$500,000Active3 beds 3 baths2,112 sq. ft.805 Daybreak Dr, Antioch, TN 37013
MLS# 2991069Listed by: CRYE-LEIKE, INC., REALTORS - New
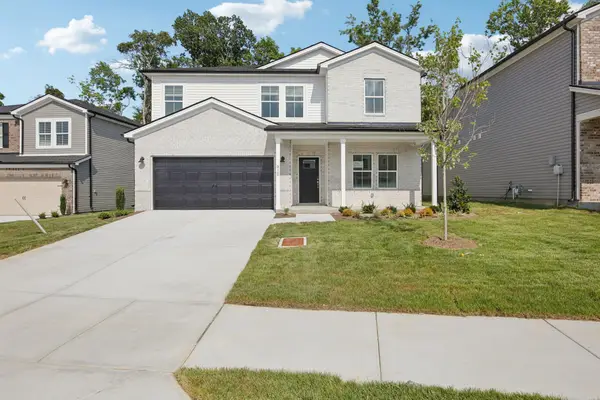 $510,910Active5 beds 3 baths2,674 sq. ft.
$510,910Active5 beds 3 baths2,674 sq. ft.805 Lewis Way, Antioch, TN 37013
MLS# 2991074Listed by: MERITAGE HOMES OF TENNESSEE, INC. - New
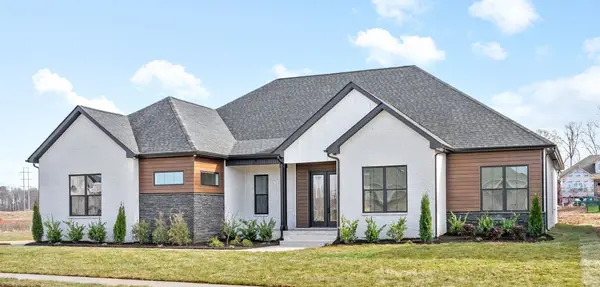 $824,900Active4 beds 2 baths2,550 sq. ft.
$824,900Active4 beds 2 baths2,550 sq. ft.1120 Joelton Court, Joelton, TN 37080
MLS# 2991091Listed by: BYERS & HARVEY INC. - New
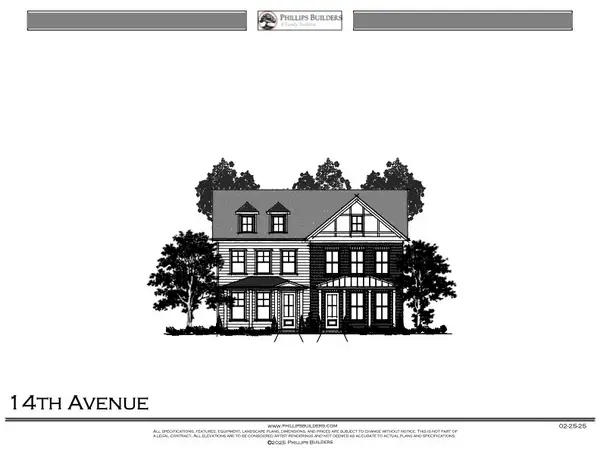 $1,049,900Active4 beds 5 baths2,532 sq. ft.
$1,049,900Active4 beds 5 baths2,532 sq. ft.920A 14th Ave S, Nashville, TN 37212
MLS# 2990988Listed by: PHILLIPS BUILDERS, LLC - New
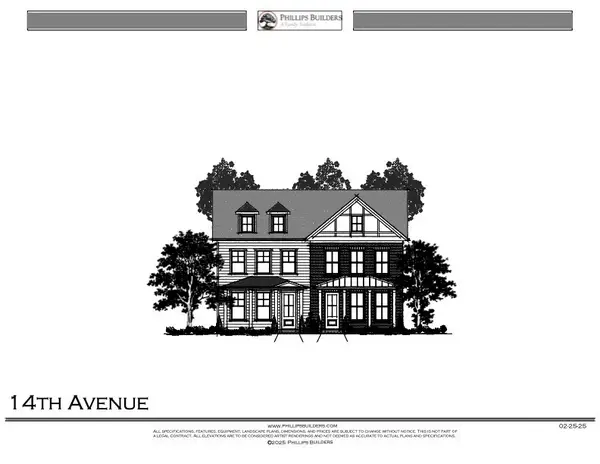 $1,049,900Active4 beds 5 baths2,532 sq. ft.
$1,049,900Active4 beds 5 baths2,532 sq. ft.920B 14th Ave S, Nashville, TN 37212
MLS# 2990990Listed by: PHILLIPS BUILDERS, LLC - New
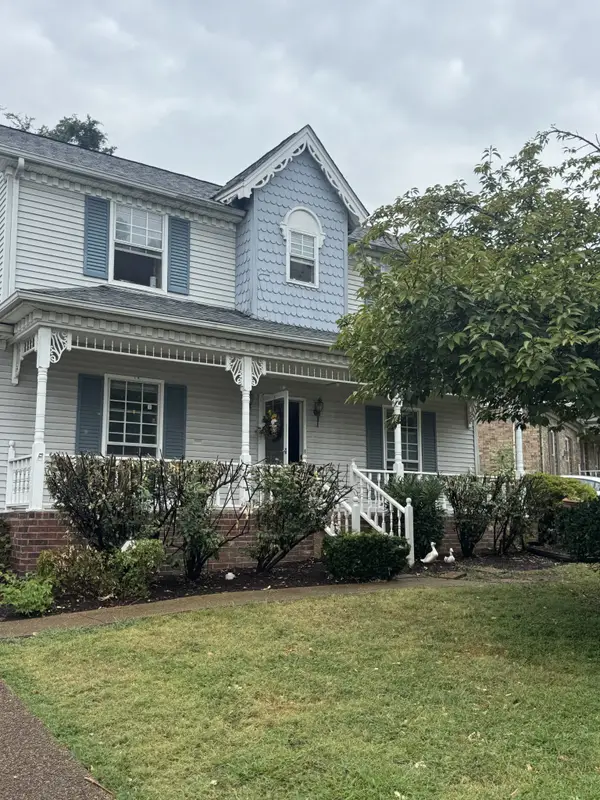 $300,000Active3 beds 3 baths1,915 sq. ft.
$300,000Active3 beds 3 baths1,915 sq. ft.809 Dresden Ct, Antioch, TN 37013
MLS# 2990967Listed by: KELLER WILLIAMS REALTY NASHVILLE/FRANKLIN - Open Sat, 11am to 2pmNew
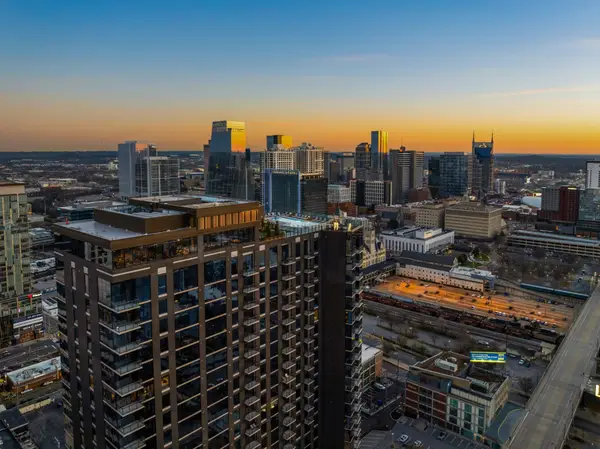 $519,773Active1 beds 1 baths768 sq. ft.
$519,773Active1 beds 1 baths768 sq. ft.1212 Demonbreun St #A6 (O), Nashville, TN 37203
MLS# 2990953Listed by: PARKS COMPASS - Open Sat, 11am to 2pmNew
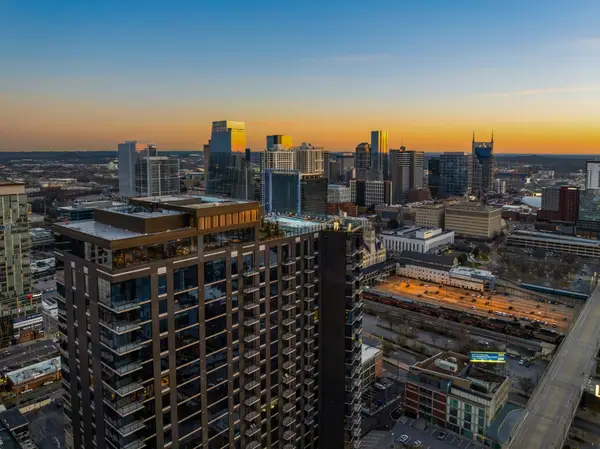 $485,206Active1 beds 1 baths800 sq. ft.
$485,206Active1 beds 1 baths800 sq. ft.1212 Demonbreun St #A7 (N), Nashville, TN 37203
MLS# 2990955Listed by: COMPASS
