1212 Holly St, Nashville, TN 37206
Local realty services provided by:Better Homes and Gardens Real Estate Heritage Group
1212 Holly St,Nashville, TN 37206
$825,000
- 3 Beds
- 2 Baths
- 2,358 sq. ft.
- Single family
- Active
Listed by:aaron armstrong
Office:armstrong real estate - keller williams
MLS#:2988023
Source:NASHVILLE
Price summary
- Price:$825,000
- Price per sq. ft.:$349.87
About this home
Located in the heart of East End, just steps from 5 Points and walkable to restaurants, bars, shops, and less than 2 miles from downtown Nashville, this historic gem offers the best of urban living. Originally constructed as the Parsonage for East End United Methodist Church, the home sits proudly atop Holly Street on a prominent corner lot. Its all-brick construction, original stone wall, and charming walkway lead to a generous covered front porch—the perfect spot to enjoy the vibrant neighborhood. Inside, you’ll find 3 bedrooms, 2 bathrooms, a spacious living room with an adjacent office or den, formal dining room and kitchen blending historic character with modern updates. A full unfinished third floor with stair access provides an exceptional expansion opportunity, showcasing scenic views toward Lockeland Springs and Shelby Park. Major improvements—including roof, windows, and most systems—have been replaced within the last 5 years. With four new luxury single-family homes to be built on adjacent vacant lots, this property presents a rare chance to own a piece of Nashville history in one of the city’s most desirable neighborhoods. Contact the listing agent for details.
Contact an agent
Home facts
- Year built:1907
- Listing ID #:2988023
- Added:1 day(s) ago
- Updated:September 02, 2025 at 10:43 PM
Rooms and interior
- Bedrooms:3
- Total bathrooms:2
- Full bathrooms:2
- Living area:2,358 sq. ft.
Heating and cooling
- Cooling:Central Air
- Heating:Central
Structure and exterior
- Year built:1907
- Building area:2,358 sq. ft.
- Lot area:0.14 Acres
Schools
- High school:Stratford STEM Magnet School Upper Campus
- Middle school:Stratford STEM Magnet School Lower Campus
- Elementary school:Warner Elementary Enhanced Option
Utilities
- Water:Public, Water Available
- Sewer:Public Sewer
Finances and disclosures
- Price:$825,000
- Price per sq. ft.:$349.87
New listings near 1212 Holly St
- New
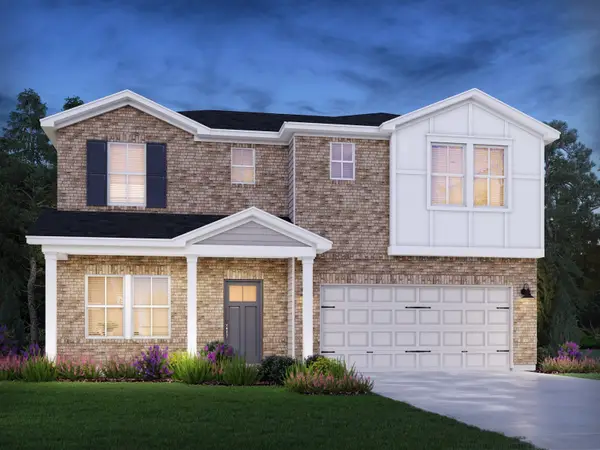 $491,640Active3 beds 3 baths2,286 sq. ft.
$491,640Active3 beds 3 baths2,286 sq. ft.816 Lewis Way, Antioch, TN 37013
MLS# 2987976Listed by: MERITAGE HOMES OF TENNESSEE, INC. - New
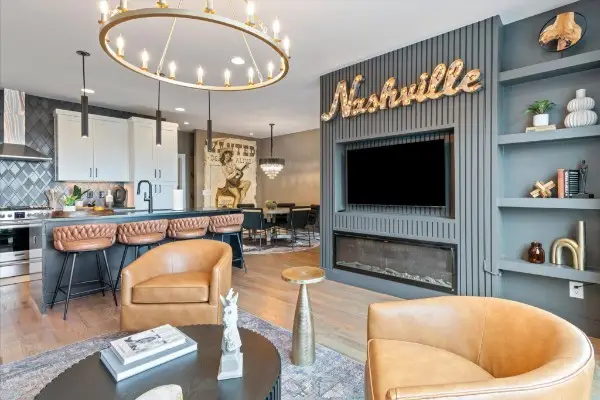 $1,150,000Active4 beds 4 baths2,020 sq. ft.
$1,150,000Active4 beds 4 baths2,020 sq. ft.1128 Brick Church Pike, Nashville, TN 37207
MLS# 2987985Listed by: THE ELYSIAN GROUP - New
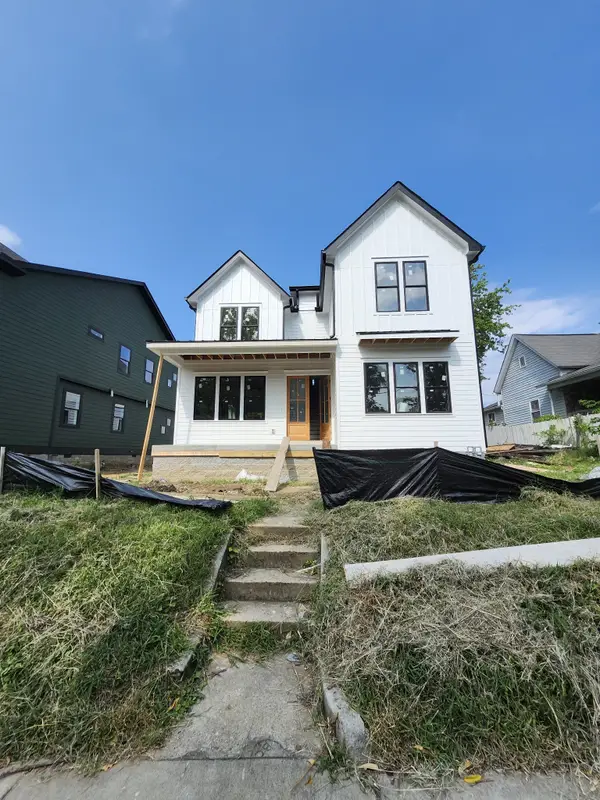 $1,399,900Active4 beds 5 baths3,154 sq. ft.
$1,399,900Active4 beds 5 baths3,154 sq. ft.1002 Joseph Ave, Nashville, TN 37207
MLS# 2988004Listed by: BENCHMARK REALTY, LLC - New
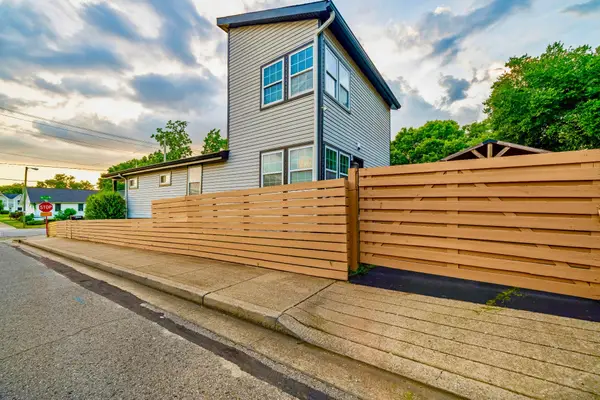 $595,000Active3 beds 3 baths1,377 sq. ft.
$595,000Active3 beds 3 baths1,377 sq. ft.1700 14th Ave N, Nashville, TN 37208
MLS# 2988005Listed by: HIVE NASHVILLE LLC - New
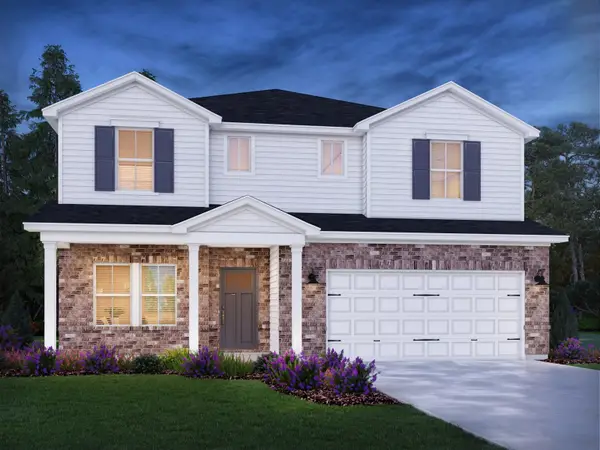 $561,640Active5 beds 4 baths2,950 sq. ft.
$561,640Active5 beds 4 baths2,950 sq. ft.828 Lewis Way, Antioch, TN 37013
MLS# 2988012Listed by: MERITAGE HOMES OF TENNESSEE, INC. - New
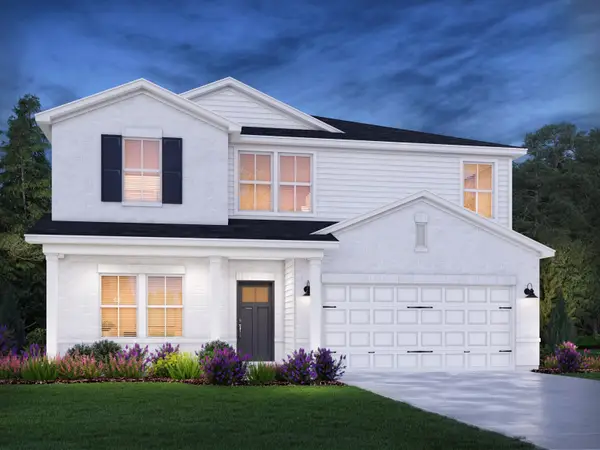 $511,140Active5 beds 3 baths2,674 sq. ft.
$511,140Active5 beds 3 baths2,674 sq. ft.820 Lewis Way, Antioch, TN 37013
MLS# 2987894Listed by: MERITAGE HOMES OF TENNESSEE, INC. - New
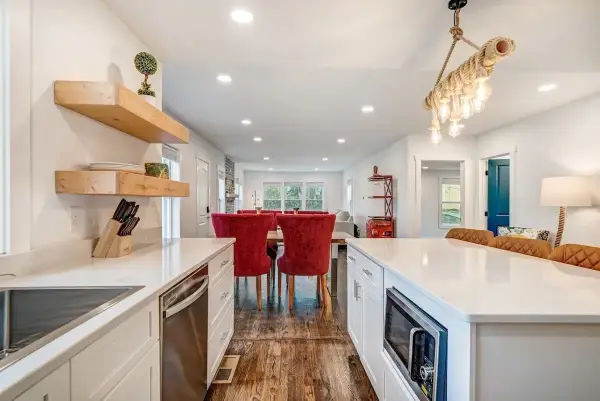 $525,000Active3 beds 2 baths1,446 sq. ft.
$525,000Active3 beds 2 baths1,446 sq. ft.6343 Clarksville Pike, Joelton, TN 37080
MLS# 2987963Listed by: HIVE NASHVILLE LLC - Open Sun, 2 to 4pmNew
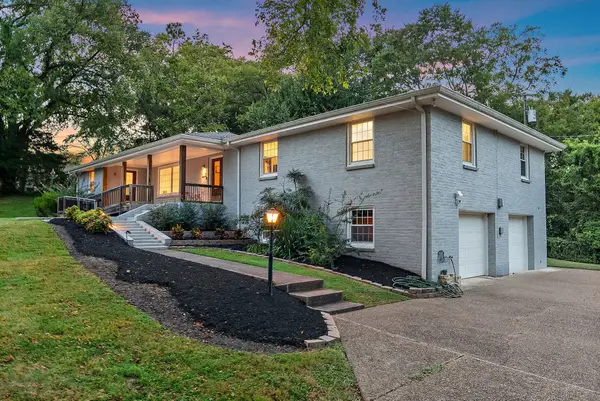 $865,000Active4 beds 3 baths2,979 sq. ft.
$865,000Active4 beds 3 baths2,979 sq. ft.7910 Highway 100, Nashville, TN 37221
MLS# 2985885Listed by: PARKS COMPASS - New
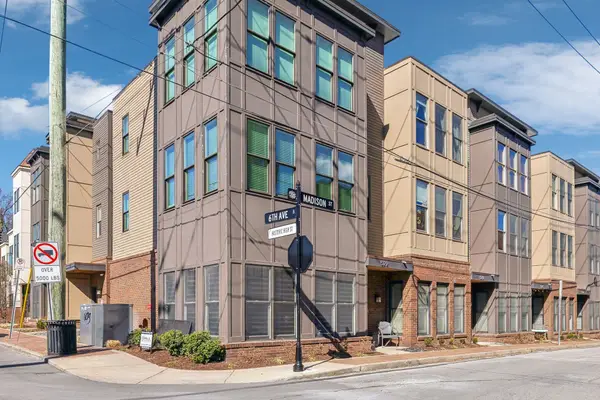 $548,000Active2 beds 2 baths1,424 sq. ft.
$548,000Active2 beds 2 baths1,424 sq. ft.508 Madison St #5, Nashville, TN 37208
MLS# 2987847Listed by: WILSON GROUP REAL ESTATE - Open Sun, 2 to 4pmNew
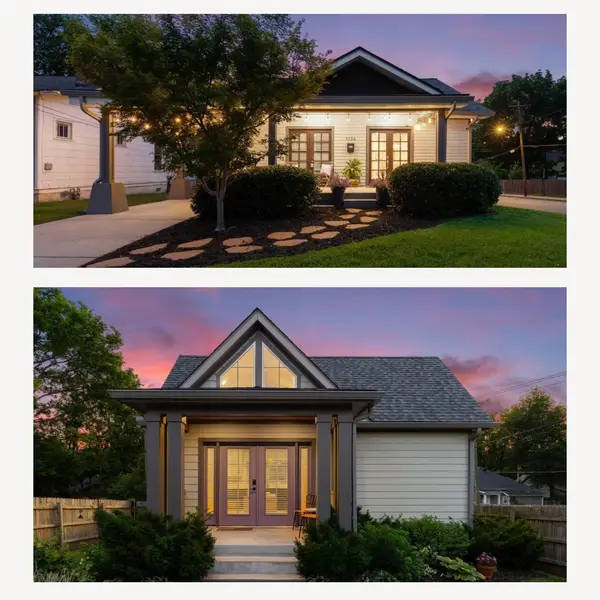 $929,000Active3 beds 2 baths1,413 sq. ft.
$929,000Active3 beds 2 baths1,413 sq. ft.1124 Stainback Ave, Nashville, TN 37207
MLS# 2987870Listed by: COMPASS
