1300 Edgehill Ave, Nashville, TN 37212
Local realty services provided by:Better Homes and Gardens Real Estate Heritage Group
1300 Edgehill Ave,Nashville, TN 37212
$3,900,000
- - Beds
- - Baths
- 9,935 sq. ft.
- Multi-family
- Active
Listed by:katerina kazakos tate
Office:benchmark realty, llc.
MLS#:2988013
Source:NASHVILLE
Price summary
- Price:$3,900,000
- Price per sq. ft.:$392.55
- Monthly HOA dues:$100
About this home
Four-unit turnkey portfolio showcasing modern urban living. Less than a year old, each 4-bedroom, 3.5-bath home features sleek finishes and distinctive style. With three unique design themes: Scandinavian airy, Greek-inspired Santorini, and Dark & Moody, these homes feature oak hardwood flooring throughout, full quartz countertops, European cabinetry, and high-end appliances. Each unit also includes a first-floor private suite with a dedicated bath, washer/dryer hookups, and its own entrance—ideal for additional rental income or guests. On the rooftop, a 400 sq. ft. deck delivers unobstructed panoramic views of downtown. Additional features include a spacious 2-car garage, walk-in pantry, oversized quartz island, custom blinds, Nest smart lock, and in select units, a dog wash station or a wet bar. Just a short walk to Edgehill Village, the Gulch, Vanderbilt, and Belmont, these homes are fully leased and ready for the perfect investor. Preferred financing options are available.
Contact an agent
Home facts
- Year built:2024
- Listing ID #:2988013
- Added:1 day(s) ago
- Updated:September 02, 2025 at 10:43 PM
Rooms and interior
- Living area:9,935 sq. ft.
Heating and cooling
- Cooling:Central Air
- Heating:Central
Structure and exterior
- Roof:Shingle
- Year built:2024
- Building area:9,935 sq. ft.
Schools
- High school:Hillsboro Comp High School
- Middle school:John Trotwood Moore Middle
- Elementary school:Waverly-Belmont Elementary School
Utilities
- Water:Public, Water Available
- Sewer:Public Sewer
Finances and disclosures
- Price:$3,900,000
- Price per sq. ft.:$392.55
- Tax amount:$24,000
New listings near 1300 Edgehill Ave
- New
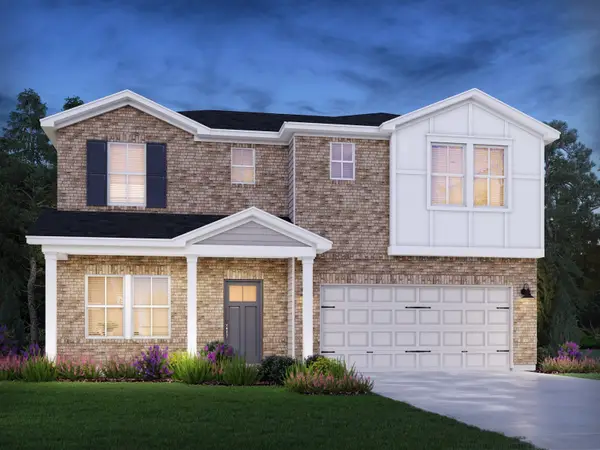 $491,640Active3 beds 3 baths2,286 sq. ft.
$491,640Active3 beds 3 baths2,286 sq. ft.816 Lewis Way, Antioch, TN 37013
MLS# 2987976Listed by: MERITAGE HOMES OF TENNESSEE, INC. - New
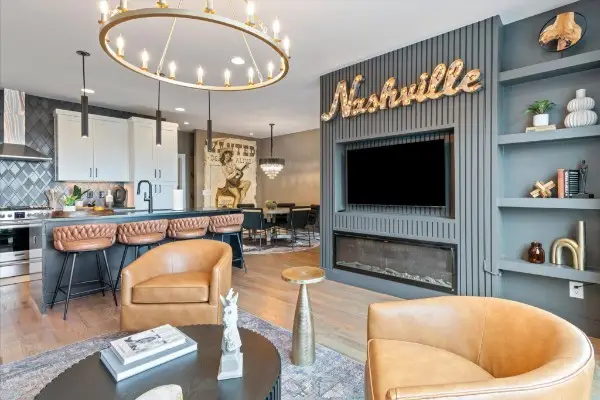 $1,150,000Active4 beds 4 baths2,020 sq. ft.
$1,150,000Active4 beds 4 baths2,020 sq. ft.1128 Brick Church Pike, Nashville, TN 37207
MLS# 2987985Listed by: THE ELYSIAN GROUP - New
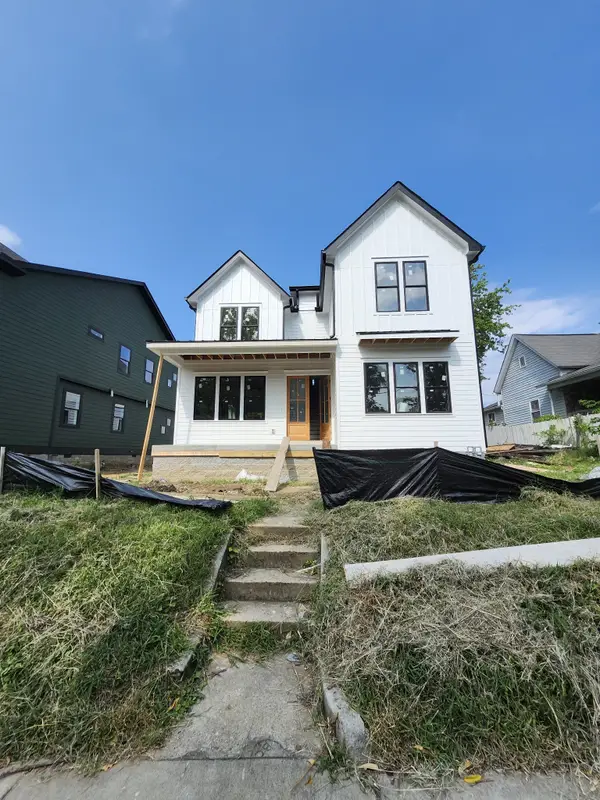 $1,399,900Active4 beds 5 baths3,154 sq. ft.
$1,399,900Active4 beds 5 baths3,154 sq. ft.1002 Joseph Ave, Nashville, TN 37207
MLS# 2988004Listed by: BENCHMARK REALTY, LLC - New
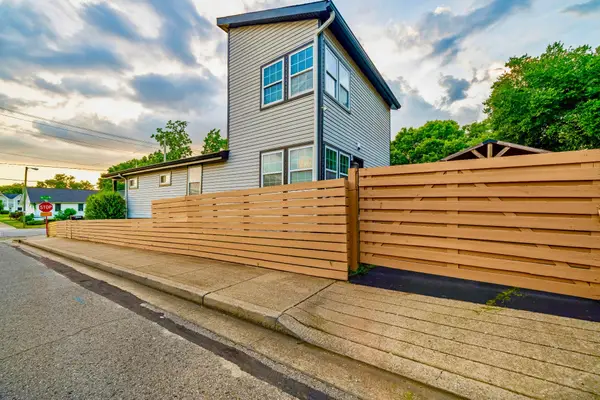 $595,000Active3 beds 3 baths1,377 sq. ft.
$595,000Active3 beds 3 baths1,377 sq. ft.1700 14th Ave N, Nashville, TN 37208
MLS# 2988005Listed by: HIVE NASHVILLE LLC - New
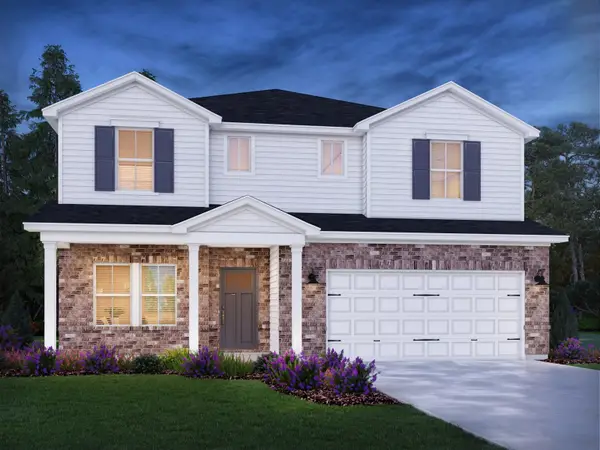 $561,640Active5 beds 4 baths2,950 sq. ft.
$561,640Active5 beds 4 baths2,950 sq. ft.828 Lewis Way, Antioch, TN 37013
MLS# 2988012Listed by: MERITAGE HOMES OF TENNESSEE, INC. - New
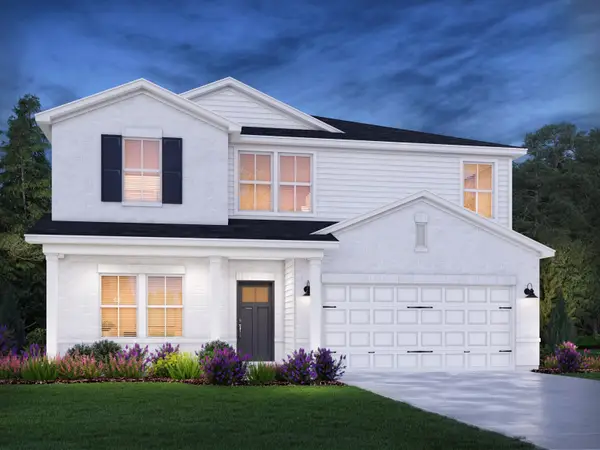 $511,140Active5 beds 3 baths2,674 sq. ft.
$511,140Active5 beds 3 baths2,674 sq. ft.820 Lewis Way, Antioch, TN 37013
MLS# 2987894Listed by: MERITAGE HOMES OF TENNESSEE, INC. - New
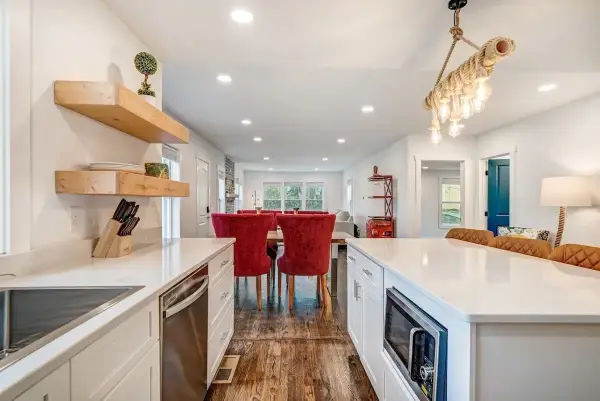 $525,000Active3 beds 2 baths1,446 sq. ft.
$525,000Active3 beds 2 baths1,446 sq. ft.6343 Clarksville Pike, Joelton, TN 37080
MLS# 2987963Listed by: HIVE NASHVILLE LLC - Open Sun, 2 to 4pmNew
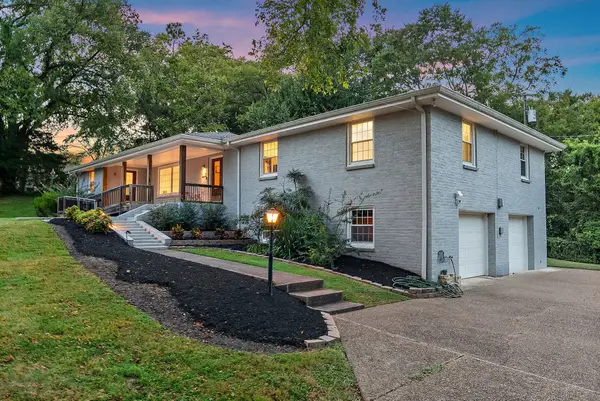 $865,000Active4 beds 3 baths2,979 sq. ft.
$865,000Active4 beds 3 baths2,979 sq. ft.7910 Highway 100, Nashville, TN 37221
MLS# 2985885Listed by: PARKS COMPASS - New
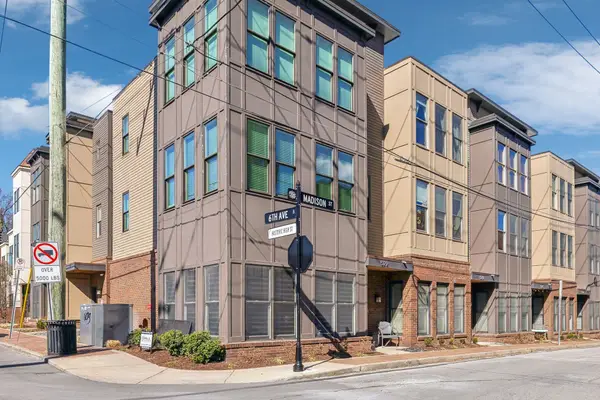 $548,000Active2 beds 2 baths1,424 sq. ft.
$548,000Active2 beds 2 baths1,424 sq. ft.508 Madison St #5, Nashville, TN 37208
MLS# 2987847Listed by: WILSON GROUP REAL ESTATE - Open Sun, 2 to 4pmNew
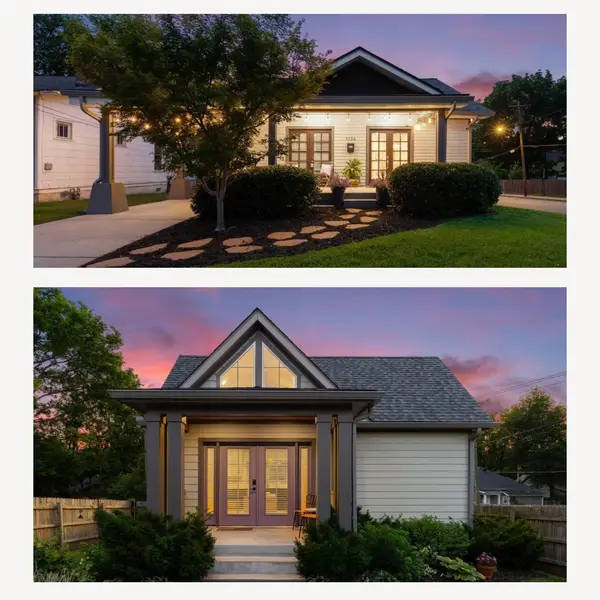 $929,000Active3 beds 2 baths1,413 sq. ft.
$929,000Active3 beds 2 baths1,413 sq. ft.1124 Stainback Ave, Nashville, TN 37207
MLS# 2987870Listed by: COMPASS
