1350 Rosa L Parks Blvd #463, Nashville, TN 37208
Local realty services provided by:Better Homes and Gardens Real Estate Ben Bray & Associates
1350 Rosa L Parks Blvd #463,Nashville, TN 37208
$469,900
- 2 Beds
- 1 Baths
- 876 sq. ft.
- Single family
- Active
Listed by:jamie hawkins casey
Office:compass re
MLS#:2988176
Source:NASHVILLE
Price summary
- Price:$469,900
- Price per sq. ft.:$536.42
- Monthly HOA dues:$276
About this home
An extraordinary opportunity at Werthan Lofts, this rare *top-floor* unit blends historic character with modern updates in one of the community’s most premier locations. South-facing windows flood the space with natural light all day, highlighting the soaring ceilings, exposed 1800s brick walls, and hardwood floors that make this residence truly one-of-a-kind.
The open-concept kitchen and living area flows seamlessly to your private balcony, an amenity enjoyed by only a select few units, creating the perfect spot for morning coffee + evening cocktails. With 2 bedrooms, 1 updated bath, and a versatile lofted second level, the flexible layout is ideal for a home office, guest suite, or creative retreat.
Originally built in 1879 as a cotton mill and sack factory, Werthan Lofts is one of Nashville’s most iconic historic conversions. This access-controlled community offers 2 saltwater pools, state-of-the-art fitness and yoga studios, bocce ball court, grilling stations, dog runs, and optional covered parking, a true resort-style lifestyle.
Step outside and immerse yourself in the beloved Germantown neighborhood. You’re just blocks from acclaimed restaurants, coffee shops, boutique shops, green spaces, the Nashville Farmers Market, and First Horizon Park, with quick access to I-65 for effortless commuting. Several parks, the greenway and new neighborhood dog park are mere steps from your front door.
Contact an agent
Home facts
- Year built:2012
- Listing ID #:2988176
- Added:1 day(s) ago
- Updated:September 05, 2025 at 10:45 PM
Rooms and interior
- Bedrooms:2
- Total bathrooms:1
- Full bathrooms:1
- Living area:876 sq. ft.
Heating and cooling
- Cooling:Central Air, Electric
- Heating:Central, Electric
Structure and exterior
- Year built:2012
- Building area:876 sq. ft.
- Lot area:0.02 Acres
Schools
- High school:Pearl Cohn Magnet High School
- Middle school:John Early Paideia Magnet
- Elementary school:Jones Paideia Magnet
Utilities
- Water:Public, Water Available
- Sewer:Public Sewer
Finances and disclosures
- Price:$469,900
- Price per sq. ft.:$536.42
- Tax amount:$2,562
New listings near 1350 Rosa L Parks Blvd #463
- Open Sat, 1 to 4pmNew
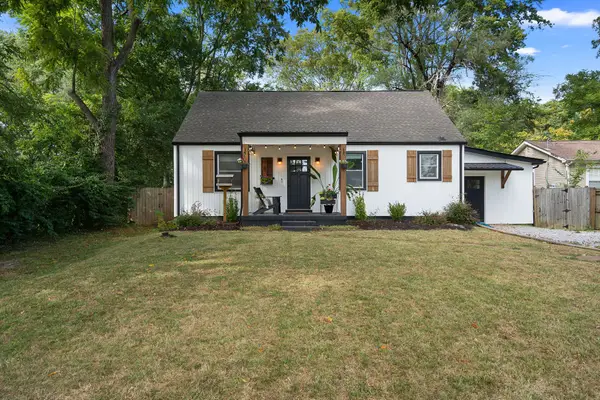 $599,900Active3 beds 2 baths1,998 sq. ft.
$599,900Active3 beds 2 baths1,998 sq. ft.2707 Brunswick Dr, Nashville, TN 37207
MLS# 2985375Listed by: LHI HOMES INTERNATIONAL - New
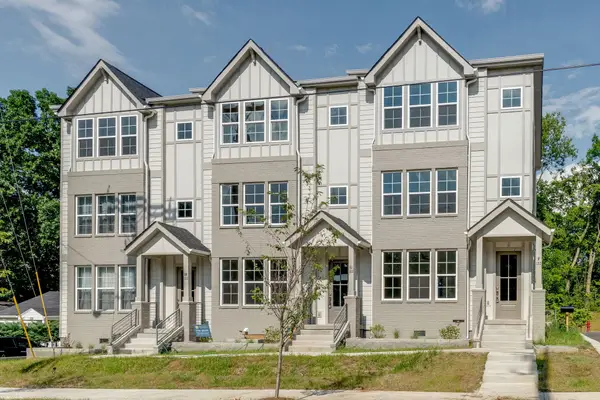 $629,900Active4 beds 4 baths2,094 sq. ft.
$629,900Active4 beds 4 baths2,094 sq. ft.122H Oceola Ave, Nashville, TN 37209
MLS# 2986218Listed by: ZEITLIN SOTHEBY'S INTERNATIONAL REALTY - New
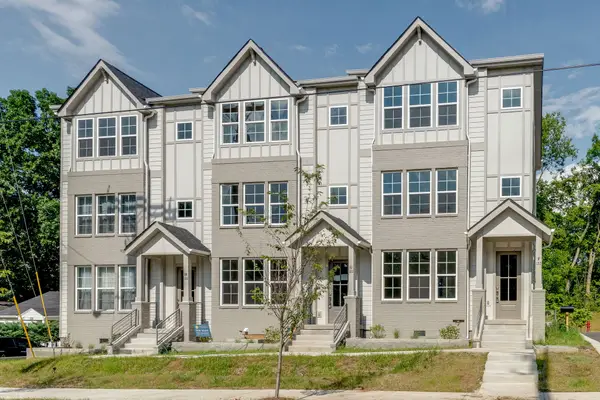 $624,900Active4 beds 4 baths2,094 sq. ft.
$624,900Active4 beds 4 baths2,094 sq. ft.122G Oceola Ave, Nashville, TN 37209
MLS# 2986219Listed by: ZEITLIN SOTHEBY'S INTERNATIONAL REALTY - New
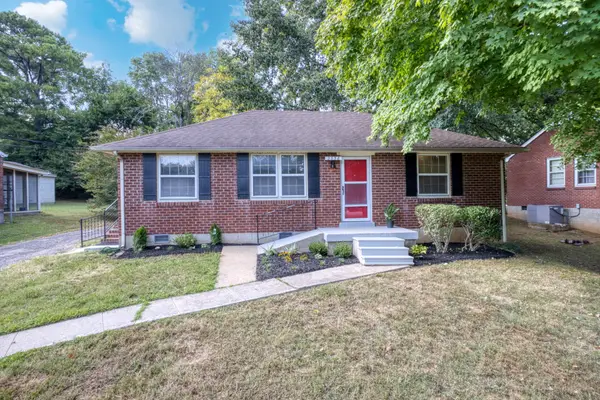 $359,900Active3 beds 1 baths1,000 sq. ft.
$359,900Active3 beds 1 baths1,000 sq. ft.2538 Woodberry Dr, Nashville, TN 37214
MLS# 2990397Listed by: LPT REALTY LLC - New
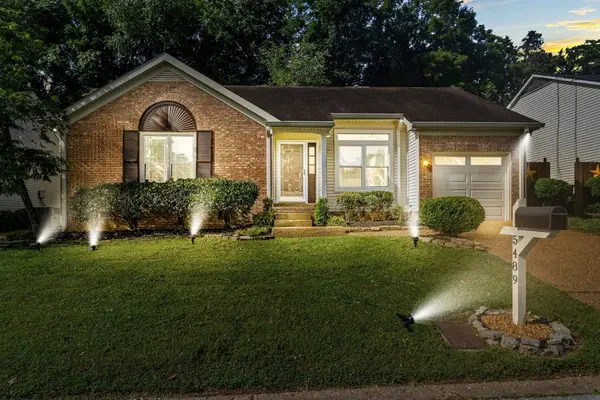 $415,000Active3 beds 2 baths1,185 sq. ft.
$415,000Active3 beds 2 baths1,185 sq. ft.5489 Village Way, Nashville, TN 37211
MLS# 2990401Listed by: CADENCE REAL ESTATE - New
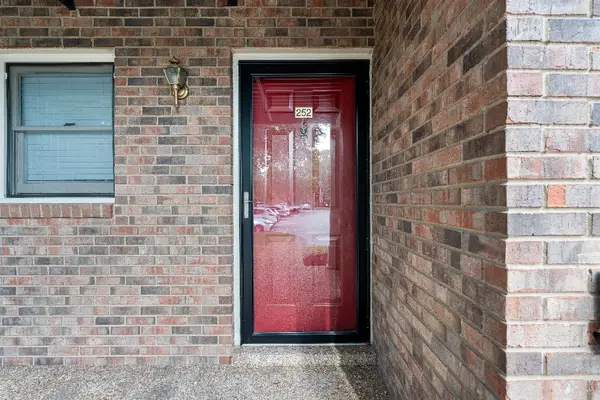 $259,900Active2 beds -- baths1,082 sq. ft.
$259,900Active2 beds -- baths1,082 sq. ft.252 Westfield Dr, Nashville, TN 37221
MLS# 2990426Listed by: LISTWITHFREEDOM.COM - New
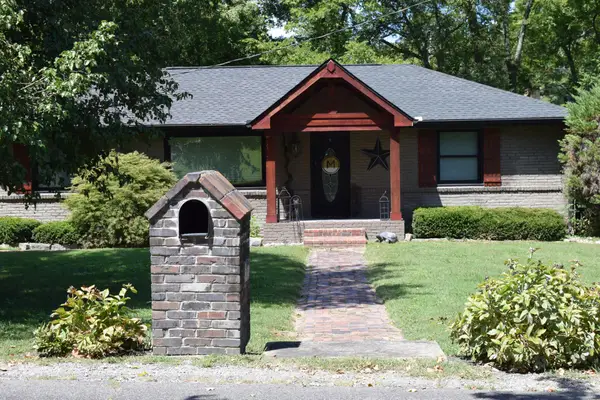 Listed by BHGRE$735,000Active3 beds 3 baths2,131 sq. ft.
Listed by BHGRE$735,000Active3 beds 3 baths2,131 sq. ft.5108 Pritchett Dr, Nashville, TN 37220
MLS# 2990428Listed by: RELIANT REALTY ERA POWERED 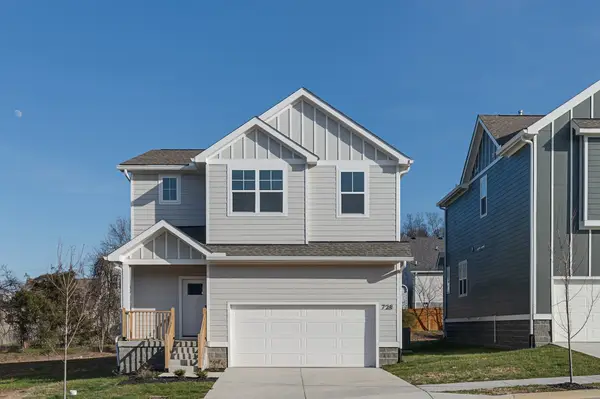 $522,500Pending4 beds 3 baths2,067 sq. ft.
$522,500Pending4 beds 3 baths2,067 sq. ft.752 Caraway Lane, Nashville, TN 37211
MLS# 2990386Listed by: LEGACY SOUTH BROKERAGE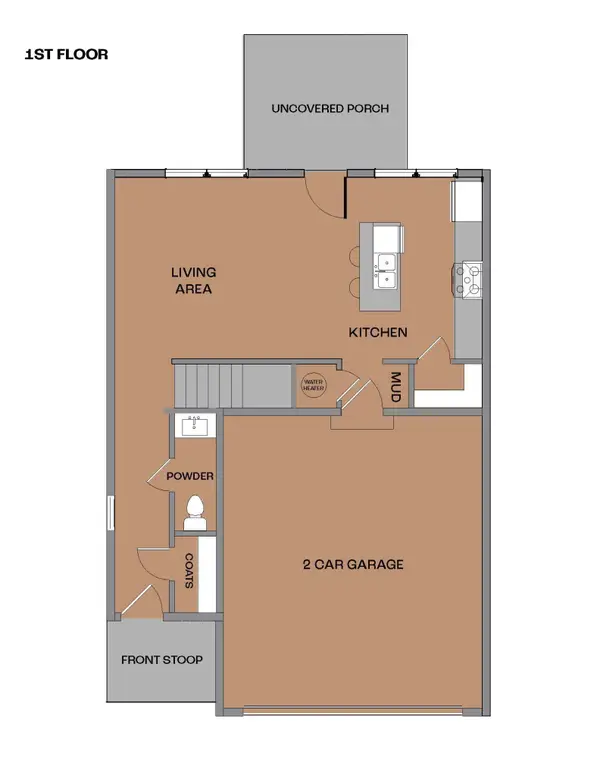 $484,400Pending3 beds 3 baths1,726 sq. ft.
$484,400Pending3 beds 3 baths1,726 sq. ft.741 Caraway Ln, Nashville, TN 37211
MLS# 2990394Listed by: LEGACY SOUTH BROKERAGE- New
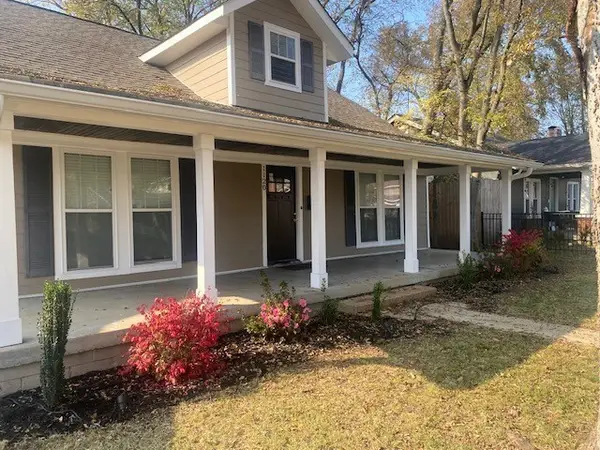 $629,900Active4 beds 3 baths1,822 sq. ft.
$629,900Active4 beds 3 baths1,822 sq. ft.1120 Meridian St, Nashville, TN 37207
MLS# 2990331Listed by: REALTY OF AMERICA
