1514 Sweetbriar Ave, Nashville, TN 37212
Local realty services provided by:Better Homes and Gardens Real Estate Ben Bray & Associates
Listed by:anne nilsson, broker, abr, gri
Office:compass
MLS#:2986123
Source:NASHVILLE
Price summary
- Price:$1,250,000
- Price per sq. ft.:$621.58
About this home
Rare opportunity in the best pocket of Nashville between Belmont & 12South! Sweetbriar is one of the most sought-after streets in the city, and 1514, just 3 houses off historic Belmont Blvd, is just steps from restaurants, boutiques, coffee shops & Sevier Park. If you covet a truly walkable lifestyle in a prime location at a great value, this is your chance. Homes btwn Belmont & 12S rarely come to market, & homes on Sweetbriar go for up to $5M. At $1.25M, this is a rare opportunity to own a renovated single-family brick cottage on an R8 lot that preserves its historic character & charm, while offering incredible development & investment potential. Seller has invested over $300k: new roof, gutters, stucco, siding, bluestone porch/walkway, 25x25 concrete patio, privacy fence/gates, interior/exterior paint, light fixtures, plumbing lines and fixtures, & window blinds throughout; SS kitchen w/black & white (tuxedo) Wellborn cabinets, gas range, 3-door frig, Caesarstone White Attica quartz benchtop, unlacquered brass fixtures, Italian tile backsplash to the ceiling & Anglepoise sconces; baths w/California Faucets/Brizo fixtures, hand-chopped Calacatta marble floor, honed leathered marble countertop, Ann Sacks tile, deep Kohler tub, wall-mounted faucets, glass shower, & Original BTC lights. Orig hardwoods throughout, 9ft ceilings, abundant natural light, refinished staircase, refinished orig interior doors w/glass & brass hardware, mullioned windows, orig door & window casings, orig French casement windows, new ceiling fans in BRs, & a limestone woodburning fireplace. New DriLoc bsmt & sump pump, tankless water heater, and new furnace in 2020. 4BR (4th BR used as a den), 2BA, 2000+ sqft, .22 acre, storage shed w/new roof, mature trees (inc a peach tree), and alley acess. ZONED R8 (developable w/poss income streams). Expand, add a DADU, or both. R8 lots w/adequate acreage & alley access btwn Belmont & 12S rarely come up. ***FIRST SHOWINGS SUNDAY, OpenHouse, 8/31, 2-4pm.
Contact an agent
Home facts
- Year built:1930
- Listing ID #:2986123
- Added:1 day(s) ago
- Updated:September 02, 2025 at 11:49 AM
Rooms and interior
- Bedrooms:4
- Total bathrooms:2
- Full bathrooms:2
- Living area:2,011 sq. ft.
Heating and cooling
- Cooling:Ceiling Fan(s), Central Air
- Heating:Central
Structure and exterior
- Roof:Asphalt
- Year built:1930
- Building area:2,011 sq. ft.
- Lot area:0.22 Acres
Schools
- High school:Hillsboro Comp High School
- Middle school:John Trotwood Moore Middle
- Elementary school:Waverly-Belmont Elementary School
Utilities
- Water:Public, Water Available
- Sewer:Public Sewer
Finances and disclosures
- Price:$1,250,000
- Price per sq. ft.:$621.58
- Tax amount:$4,925
New listings near 1514 Sweetbriar Ave
- New
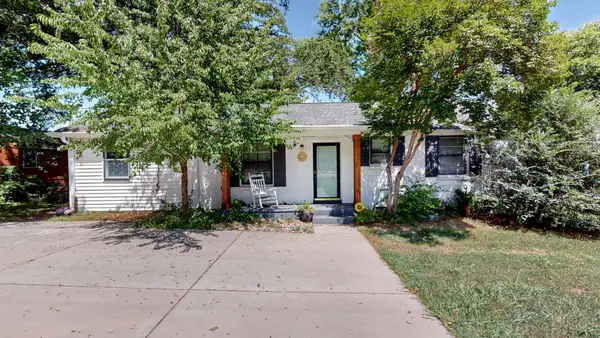 $385,000Active3 beds 2 baths1,415 sq. ft.
$385,000Active3 beds 2 baths1,415 sq. ft.344 Fairlane Dr, Nashville, TN 37211
MLS# 2986867Listed by: ZACH TAYLOR REAL ESTATE - New
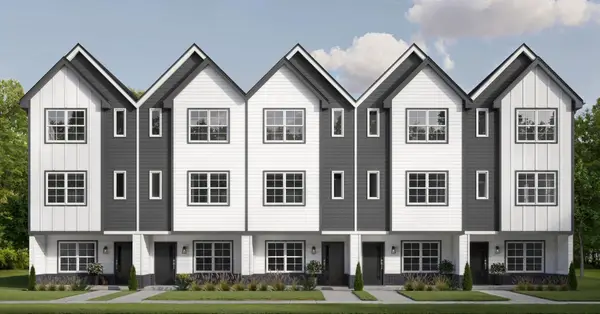 $349,600Active2 beds 3 baths1,371 sq. ft.
$349,600Active2 beds 3 baths1,371 sq. ft.700 N Dupont Ave #115, Madison, TN 37115
MLS# 2986857Listed by: LEGACY SOUTH BROKERAGE - New
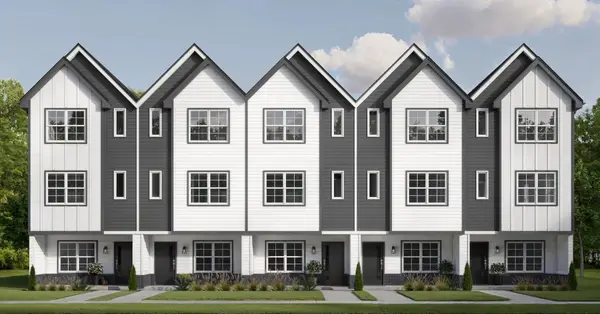 $349,900Active2 beds 3 baths1,371 sq. ft.
$349,900Active2 beds 3 baths1,371 sq. ft.700 N Dupont Ave #206, Madison, TN 37115
MLS# 2986858Listed by: LEGACY SOUTH BROKERAGE - Open Sat, 1 to 3pmNew
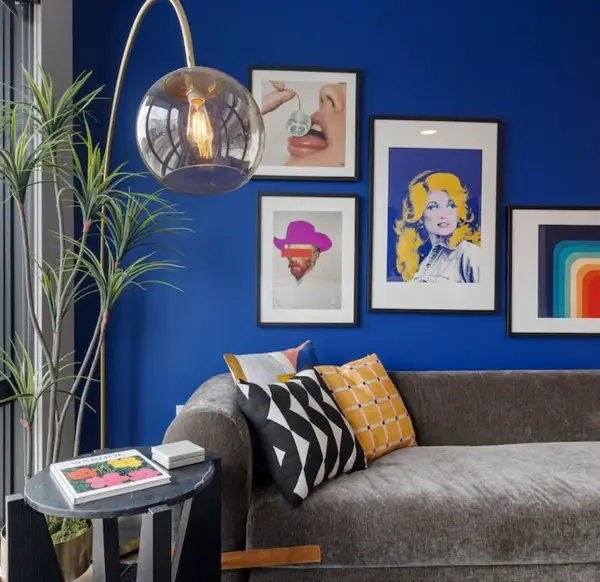 $629,900Active2 beds 2 baths862 sq. ft.
$629,900Active2 beds 2 baths862 sq. ft.303 31st Ave N #212, Nashville, TN 37203
MLS# 2986859Listed by: COMPASS 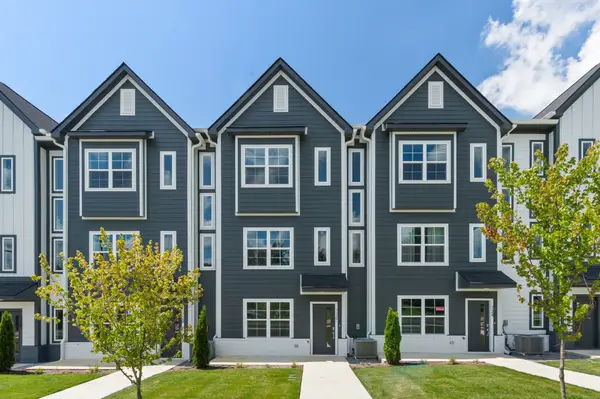 $375,900Pending3 beds 3 baths1,904 sq. ft.
$375,900Pending3 beds 3 baths1,904 sq. ft.726 N Dupont Ave, Madison, TN 37115
MLS# 2986818Listed by: LEGACY SOUTH BROKERAGE- New
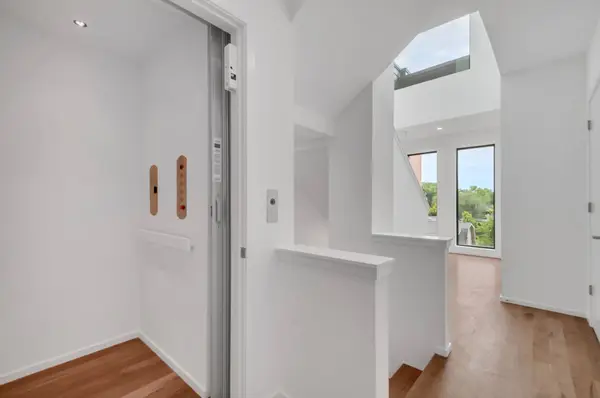 $925,000Active3 beds 4 baths2,602 sq. ft.
$925,000Active3 beds 4 baths2,602 sq. ft.541 Little Channing Way, Nashville, TN 37212
MLS# 2986280Listed by: ZEITLIN SOTHEBY'S INTERNATIONAL REALTY - New
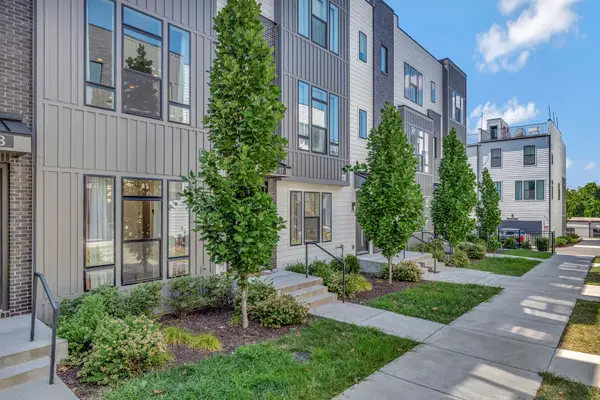 $1,094,000Active4 beds 5 baths3,092 sq. ft.
$1,094,000Active4 beds 5 baths3,092 sq. ft.2176 Carson St #17, Nashville, TN 37211
MLS# 2986798Listed by: WILSON GROUP REAL ESTATE - New
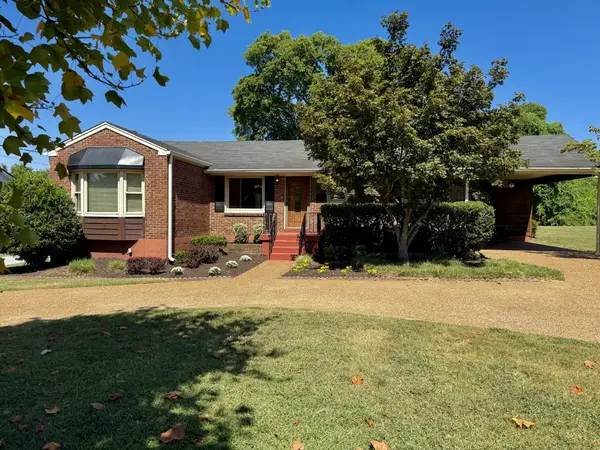 $421,000Active4 beds 2 baths1,806 sq. ft.
$421,000Active4 beds 2 baths1,806 sq. ft.3244 Lakeshore Dr, Old Hickory, TN 37138
MLS# 2986482Listed by: THE REALTY ASSOCIATION - New
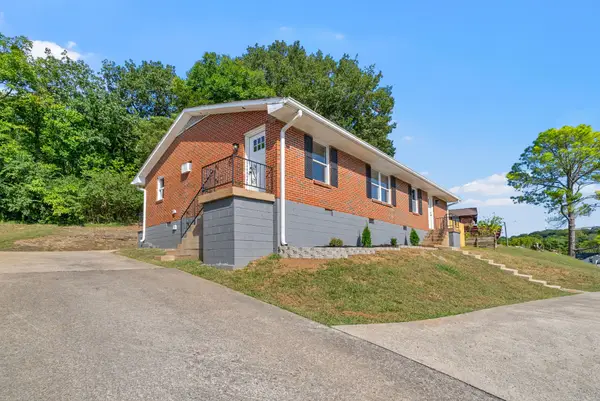 $499,900Active-- beds -- baths1,518 sq. ft.
$499,900Active-- beds -- baths1,518 sq. ft.442 Wilclay Dr, Nashville, TN 37209
MLS# 2986775Listed by: KEYSTONE REALTY AND MANAGEMENT
