1613 Holly St, Nashville, TN 37206
Local realty services provided by:Better Homes and Gardens Real Estate Heritage Group
1613 Holly St,Nashville, TN 37206
$1,175,000
- 4 Beds
- 3 Baths
- 2,694 sq. ft.
- Single family
- Active
Upcoming open houses
- Sat, Sep 1302:00 pm - 04:00 pm
- Sun, Sep 1402:00 pm - 04:00 pm
Listed by:kevin wilson, broker, abr, ahwd, cips, cne, crs, c2ex, gri, psa, sres
Office:parks compass
MLS#:2992419
Source:NASHVILLE
Price summary
- Price:$1,175,000
- Price per sq. ft.:$436.15
About this home
Welcome to this stunning 1920s home in the heart of Lockeland Springs, one of East Nashville’s most desirable neighborhoods. Thoughtfully taken down to the studs and reimagined for modern living, it blends timeless character with luxury finishes to create a home that truly has it all. The flexible floor plan offers two primary options—choose your retreat upstairs or on the main level. The first-floor ensuite is perfect for in-laws, guests, or owner's suite with office or nursery, while the upper level provides a second serene owner’s escape. Throughout the home, rich hardwoods, natural light, and a warm, inviting energy set the stage for comfortable everyday living. The kitchen features stone countertops, stainless appliances, and crisp cabinetry, while each bathroom shines with stylish updates in a neutral, calming palette. Outdoor living is just as impressive, with three distinct spaces to enjoy: a covered front porch for morning coffee, a back deck and patio for entertaining, and a fully fenced backyard ideal for pets, play, or quiet relaxation. Located in the Lockeland Elementary Priority Zone, this home puts you steps from the very best of 37206. Walk or bike to neighborhood favorites like Lockeland Table, Rosepepper Cantina, Urban Cowboy, Shelby Park, and the lively Five Points district. Combining location, lifestyle, and livability, this Lockeland Springs beauty checks every box. Don’t miss the opportunity to call it your own.
Contact an agent
Home facts
- Year built:1924
- Listing ID #:2992419
- Added:1 day(s) ago
- Updated:September 10, 2025 at 08:47 PM
Rooms and interior
- Bedrooms:4
- Total bathrooms:3
- Full bathrooms:3
- Living area:2,694 sq. ft.
Heating and cooling
- Cooling:Ceiling Fan(s), Central Air, Electric
- Heating:Central, Natural Gas
Structure and exterior
- Roof:Shingle
- Year built:1924
- Building area:2,694 sq. ft.
- Lot area:0.16 Acres
Schools
- High school:Stratford STEM Magnet School Upper Campus
- Middle school:Stratford STEM Magnet School Lower Campus
- Elementary school:Warner Elementary Enhanced Option
Utilities
- Water:Public, Water Available
- Sewer:Public Sewer
Finances and disclosures
- Price:$1,175,000
- Price per sq. ft.:$436.15
- Tax amount:$5,644
New listings near 1613 Holly St
- New
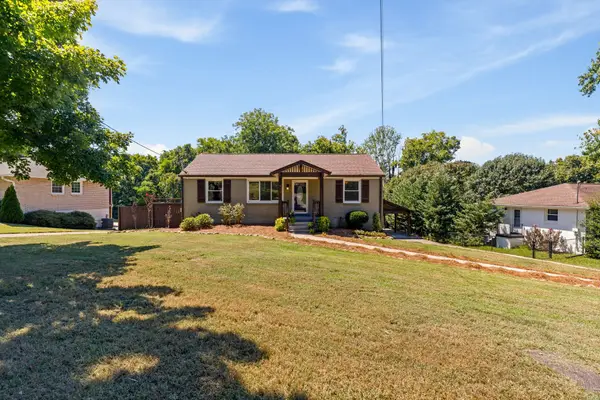 $669,000Active4 beds 3 baths2,050 sq. ft.
$669,000Active4 beds 3 baths2,050 sq. ft.629 Watsonwood Dr, Nashville, TN 37211
MLS# 2982239Listed by: PARKS COMPASS - New
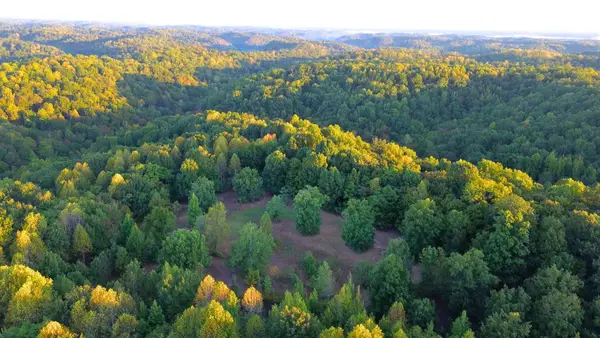 $2,850,000Active152.81 Acres
$2,850,000Active152.81 Acres8218 Old Pond Creek Rd, Nashville, TN 37209
MLS# 2991878Listed by: MOSSY OAK PROPERTIES CLARKSVILLE, TN LAND & FARM - New
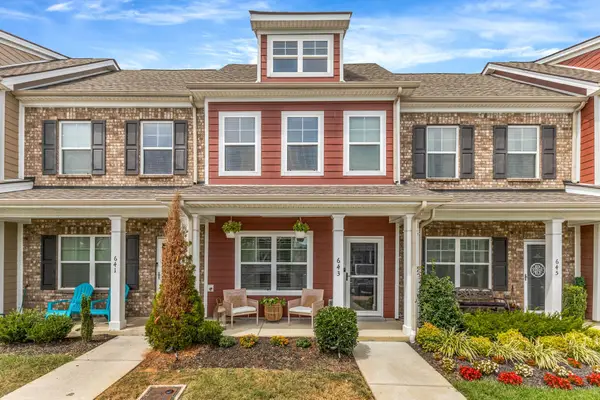 $265,000Active2 beds 3 baths1,308 sq. ft.
$265,000Active2 beds 3 baths1,308 sq. ft.643 Bradburn Village Cir, Antioch, TN 37013
MLS# 2986944Listed by: KELLER WILLIAMS REALTY - New
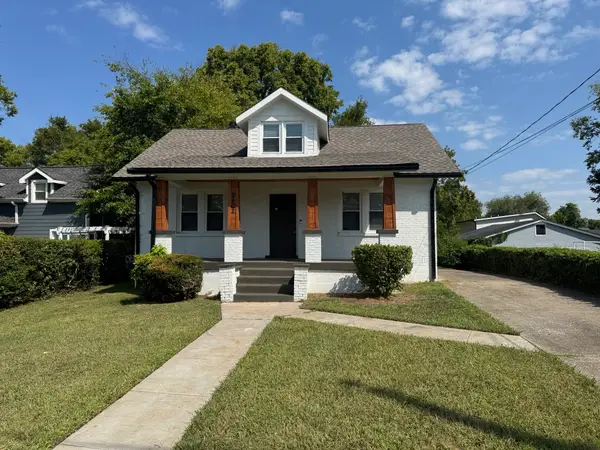 $499,900Active3 beds 2 baths1,505 sq. ft.
$499,900Active3 beds 2 baths1,505 sq. ft.2402 Seifried St, Nashville, TN 37208
MLS# 2992303Listed by: BENCHMARK REALTY, LLC - New
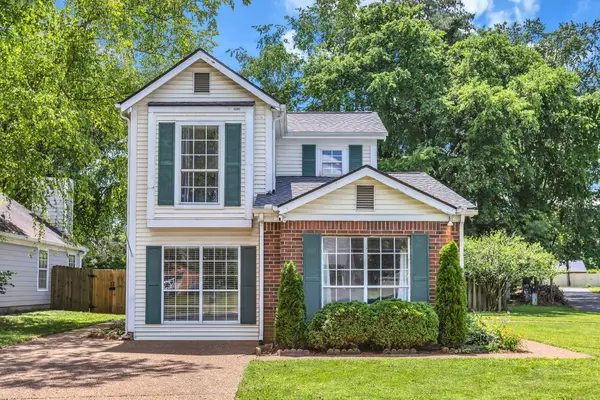 $395,000Active4 beds 2 baths1,720 sq. ft.
$395,000Active4 beds 2 baths1,720 sq. ft.2600 Paddle Wheel Dr, Nashville, TN 37214
MLS# 2981975Listed by: BENCHMARK REALTY, LLC - New
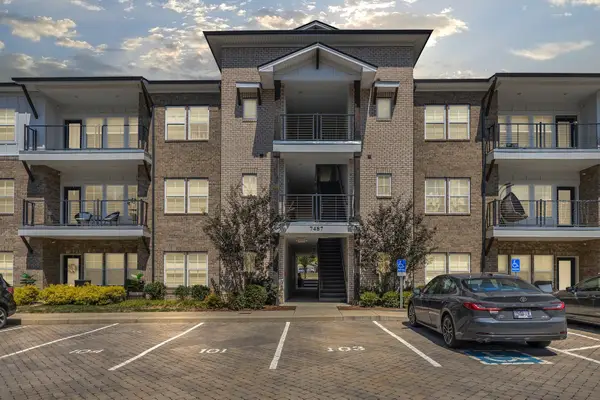 $339,000Active2 beds 2 baths1,130 sq. ft.
$339,000Active2 beds 2 baths1,130 sq. ft.7487 Hwy 70 S #101, Nashville, TN 37221
MLS# 2987018Listed by: COMPASS RE - Open Sun, 2 to 4pmNew
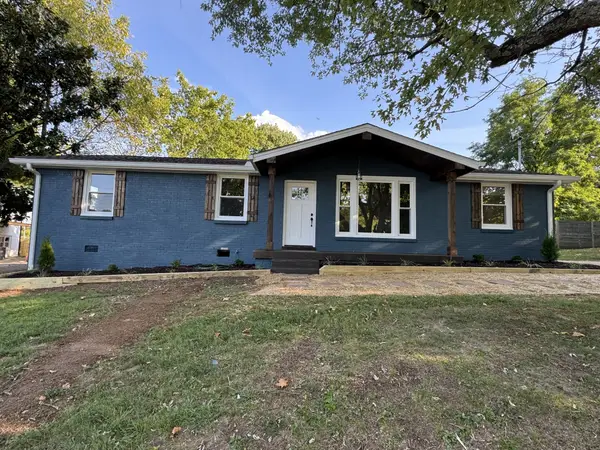 $450,000Active3 beds 2 baths1,350 sq. ft.
$450,000Active3 beds 2 baths1,350 sq. ft.403 Kinhawk Dr, Nashville, TN 37211
MLS# 2989651Listed by: KELLER WILLIAMS REALTY - New
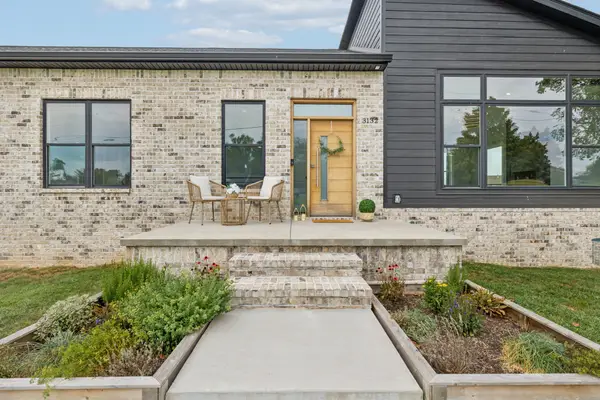 $699,900Active3 beds 2 baths2,475 sq. ft.
$699,900Active3 beds 2 baths2,475 sq. ft.3132 Edgemont Dr, Nashville, TN 37214
MLS# 2992279Listed by: COMPASS RE - Open Sun, 2 to 4pmNew
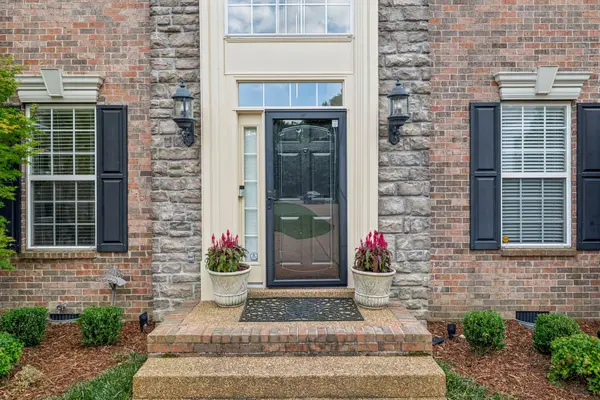 $1,249,900Active4 beds 4 baths3,446 sq. ft.
$1,249,900Active4 beds 4 baths3,446 sq. ft.1113B Biltmore Dr, Nashville, TN 37204
MLS# 2992284Listed by: RE/MAX HOMES AND ESTATES - New
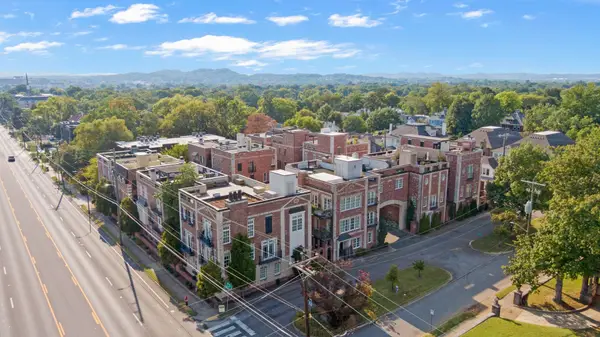 $2,300,000Active3 beds 5 baths4,430 sq. ft.
$2,300,000Active3 beds 5 baths4,430 sq. ft.112 W End Close, Nashville, TN 37205
MLS# 2992286Listed by: FRIDRICH & CLARK REALTY
