2127A Burns St, Nashville, TN 37216
Local realty services provided by:Better Homes and Gardens Real Estate Ben Bray & Associates
Listed by:jaden ismael porto
Office:william wilson homes
MLS#:2980216
Source:NASHVILLE
Price summary
- Price:$470,000
- Price per sq. ft.:$511.98
About this home
Step inside this thoughtfully designed 918 square foot Bohemian inspired home where every inch has been maximized with character and functionality. The open concept layout flows effortlessly beneath a 10 foot heightened ceiling , creating a bright and inviting living space that feels stylish,boutique and highly livable. This home features 2 bedrooms and 2 bathrooms, each designed with unique details. The primary suite boasts a spa-like bathroom with multi-tone ceramic tile, a wall-to-wall shampoo niche, and a fully seated bench in the shower for ultimate comfort. The custom closet is built out with trim details and intentional storage, including designated spaces for shoes, jewelry, dresses, suits, and more. The secondary bathroom offers a spacious retreat of its own with two-tone ceramic tile and a tub combo, blending form and function beautifully.The kitchen is a standout with white oak cabinetry, a Lunar Gold quartzite countertop, an off white luxury Ceramic Tile on the back splash, that wraps around the hood vent and ties in the Pantry/Wetbar area. The kitchen pantry and wet bar combo add both practicality and an entertainers touch, making the space perfect for gatherings. Every element of this home reflects intentional design with built ins and finishes that elevate your version of everyday living. The result is a modern Bohemian retreat that feels curated, comfortable, and completely unique at an unbeatable price here in EAST Nashville. The Home In the back is also Available for Purchase MLS#2980281 the link is also attached in the doc section of this listing.
Contact an agent
Home facts
- Year built:1971
- Listing ID #:2980216
- Added:1 day(s) ago
- Updated:August 31, 2025 at 03:44 PM
Rooms and interior
- Bedrooms:2
- Total bathrooms:2
- Full bathrooms:2
- Living area:918 sq. ft.
Heating and cooling
- Cooling:Ceiling Fan(s), Central Air, Electric
- Heating:Central, Electric
Structure and exterior
- Roof:Shingle
- Year built:1971
- Building area:918 sq. ft.
Schools
- High school:Stratford STEM Magnet School Upper Campus
- Middle school:Stratford STEM Magnet School Lower Campus
- Elementary school:Inglewood Elementary
Utilities
- Water:Public, Water Available
- Sewer:Public Sewer
Finances and disclosures
- Price:$470,000
- Price per sq. ft.:$511.98
- Tax amount:$1
New listings near 2127A Burns St
- New
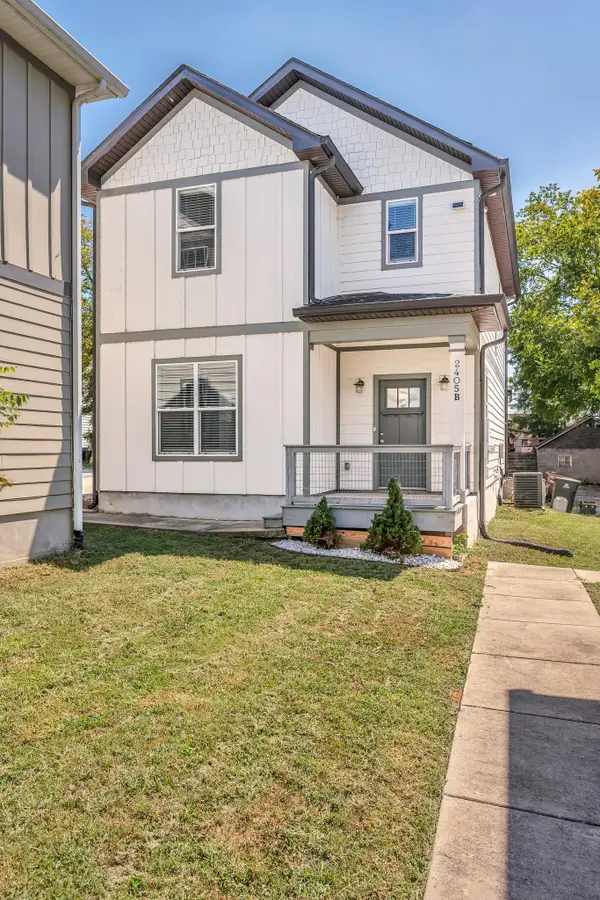 $375,000Active3 beds 3 baths1,630 sq. ft.
$375,000Active3 beds 3 baths1,630 sq. ft.2405B Dowlan St, Nashville, TN 37208
MLS# 2986416Listed by: COMPASS - New
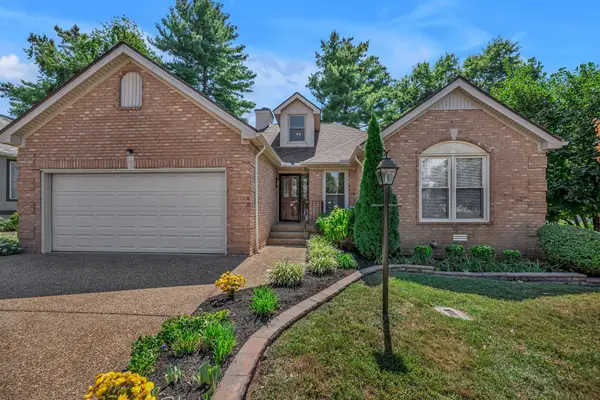 $434,900Active3 beds 2 baths1,918 sq. ft.
$434,900Active3 beds 2 baths1,918 sq. ft.212 Lexington Way, Hermitage, TN 37076
MLS# 2986412Listed by: COTTAGE REALTY - Open Sun, 1 to 3pmNew
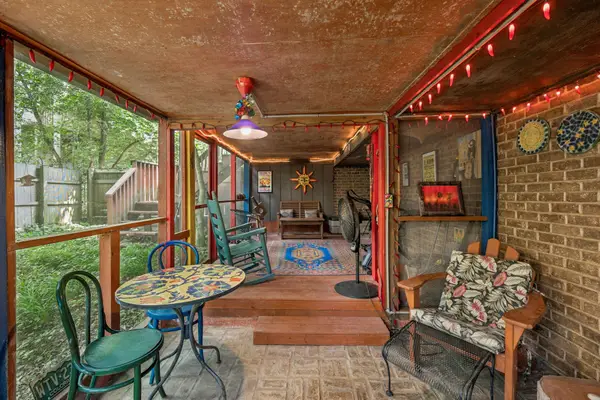 $465,000Active3 beds 3 baths1,875 sq. ft.
$465,000Active3 beds 3 baths1,875 sq. ft.127 Holly Forest, Nashville, TN 37221
MLS# 2981899Listed by: CRYE-LEIKE, INC., REALTORS - New
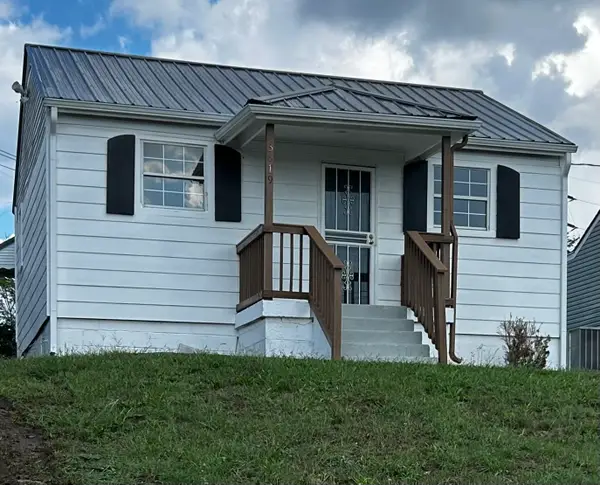 $289,999Active2 beds 1 baths924 sq. ft.
$289,999Active2 beds 1 baths924 sq. ft.3819 Ashland City Hwy, Nashville, TN 37218
MLS# 2986360Listed by: A-SQUARED REALTY & AUCTION - New
 $419,990Active4 beds 3 baths1,821 sq. ft.
$419,990Active4 beds 3 baths1,821 sq. ft.146 Bluegill Lane, Antioch, TN 37013
MLS# 2986290Listed by: D.R. HORTON - New
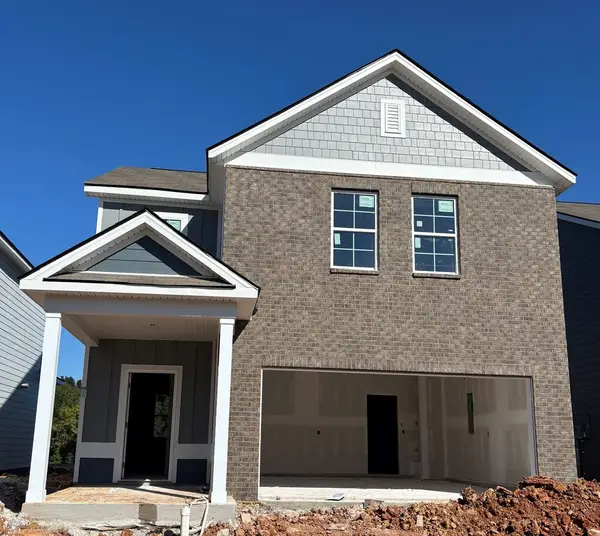 $422,990Active4 beds 3 baths1,821 sq. ft.
$422,990Active4 beds 3 baths1,821 sq. ft.148 Bluegill Lane, Antioch, TN 37013
MLS# 2986349Listed by: D.R. HORTON - New
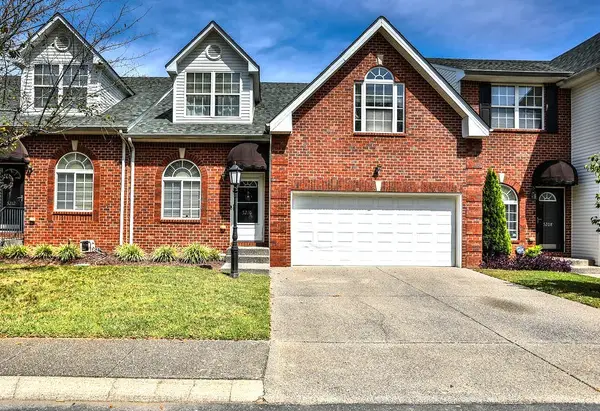 $386,000Active3 beds 3 baths1,798 sq. ft.
$386,000Active3 beds 3 baths1,798 sq. ft.5210 Southfork Blvd, Old Hickory, TN 37138
MLS# 2985376Listed by: EXP REALTY - New
 $675,000Active2 beds 2 baths1,143 sq. ft.
$675,000Active2 beds 2 baths1,143 sq. ft.3409 Springbrook Dr, Nashville, TN 37204
MLS# 2985418Listed by: HOUSE HAVEN REALTY - New
 $414,990Active4 beds 3 baths1,821 sq. ft.
$414,990Active4 beds 3 baths1,821 sq. ft.149 Bluegill Lane, Antioch, TN 37013
MLS# 2986291Listed by: D.R. HORTON - New
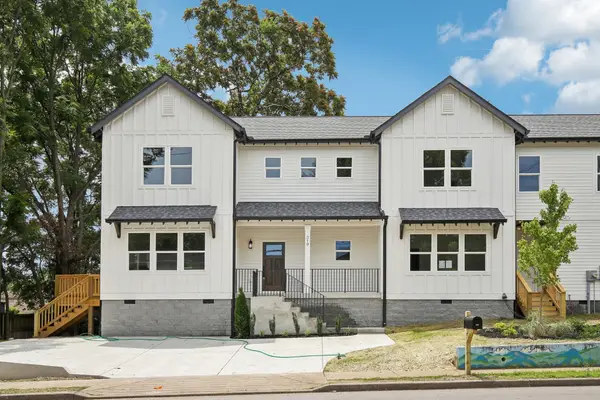 $579,000Active4 beds 4 baths2,200 sq. ft.
$579,000Active4 beds 4 baths2,200 sq. ft.319 Glenrose Ave, Nashville, TN 37210
MLS# 2986334Listed by: THE HOMESTEAD GROUP
