2176 Carson St #17, Nashville, TN 37211
Local realty services provided by:Better Homes and Gardens Real Estate Heritage Group
2176 Carson St #17,Nashville, TN 37211
$1,094,000
- 4 Beds
- 5 Baths
- 3,092 sq. ft.
- Single family
- Active
Listed by:jordan lawhead
Office:wilson group real estate
MLS#:2986798
Source:NASHVILLE
Price summary
- Price:$1,094,000
- Price per sq. ft.:$353.82
- Monthly HOA dues:$185
About this home
The possibilities are endless with this gorgeous 5 story fully furnished four bedroom + four bathroom home with a private roof top deck overlooking downtown Nashville. Wedgewood Houston, The Fairgrounds, Nashville Speedway, Geodis Stadium and Broadway are all less than 10 Minutes away from this elevated property. As a proven successful vacation rental with strong reviews, savvy investors would be pleased to know this property grossed over $200k in 2024 and has strong demand going into the holiday season of 2025. The property is dialed in to host large parties on all four floors from the twenty one beds, salon booth vanities, game room/ flex space, grand white piano, and brand new state of the art party size hot tub on the roof top deck.
Come see this excellent hospitality destination ready to SELL!!
Contact an agent
Home facts
- Year built:2023
- Listing ID #:2986798
- Added:1 day(s) ago
- Updated:September 01, 2025 at 08:46 PM
Rooms and interior
- Bedrooms:4
- Total bathrooms:5
- Full bathrooms:4
- Half bathrooms:1
- Living area:3,092 sq. ft.
Heating and cooling
- Cooling:Ceiling Fan(s), Central Air
- Heating:Central
Structure and exterior
- Year built:2023
- Building area:3,092 sq. ft.
- Lot area:0.02 Acres
Schools
- High school:Glencliff High School
- Middle school:Cameron College Preparatory
- Elementary school:John B. Whitsitt Elementary
Utilities
- Water:Public, Water Available
- Sewer:Public Sewer
Finances and disclosures
- Price:$1,094,000
- Price per sq. ft.:$353.82
- Tax amount:$6,526
New listings near 2176 Carson St #17
- New
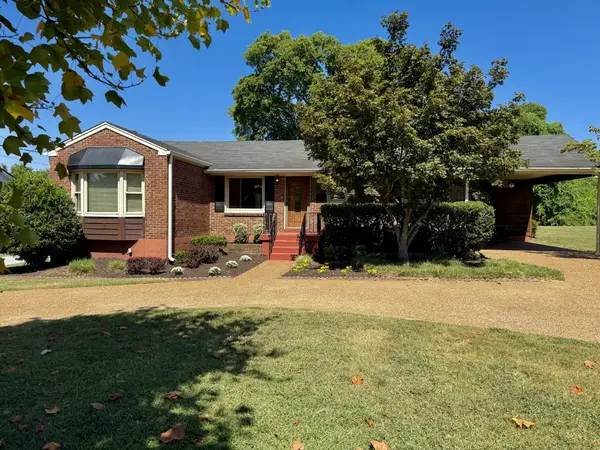 $421,000Active4 beds 2 baths1,806 sq. ft.
$421,000Active4 beds 2 baths1,806 sq. ft.3244 Lakeshore Dr, Old Hickory, TN 37138
MLS# 2986482Listed by: THE REALTY ASSOCIATION - New
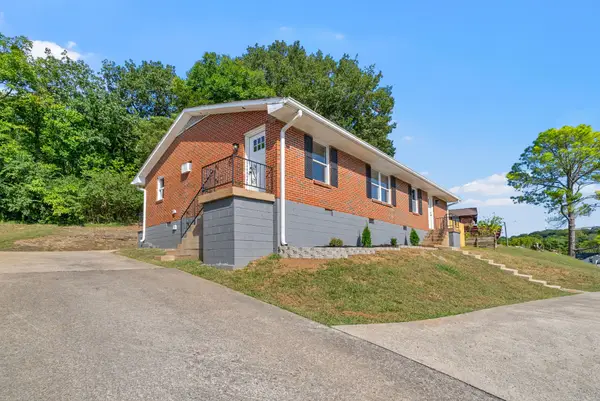 $499,900Active-- beds -- baths1,518 sq. ft.
$499,900Active-- beds -- baths1,518 sq. ft.442 Wilclay Dr, Nashville, TN 37209
MLS# 2986775Listed by: KEYSTONE REALTY AND MANAGEMENT - New
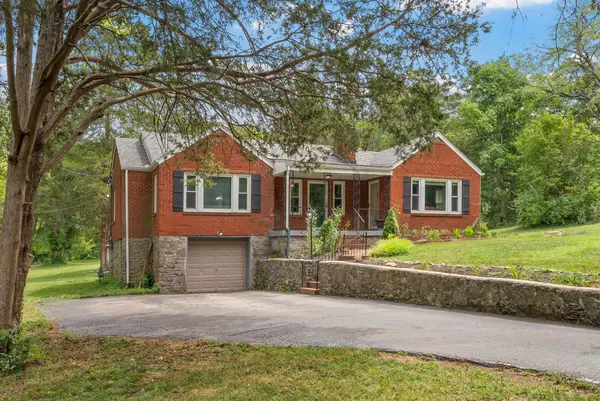 $476,500Active3 beds 2 baths2,218 sq. ft.
$476,500Active3 beds 2 baths2,218 sq. ft.239 W Marthona Rd, Madison, TN 37115
MLS# 2986783Listed by: DALLAS REYNOLDS REAL ESTATE - New
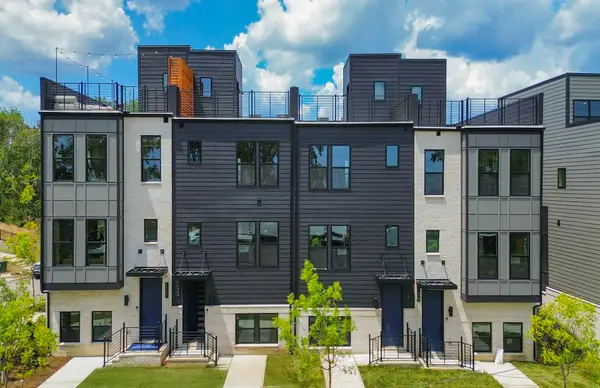 $560,000Active2 beds 3 baths1,602 sq. ft.
$560,000Active2 beds 3 baths1,602 sq. ft.517 Cityscape Dr, Nashville, TN 37218
MLS# 2986752Listed by: PULTE HOMES TENNESSEE - New
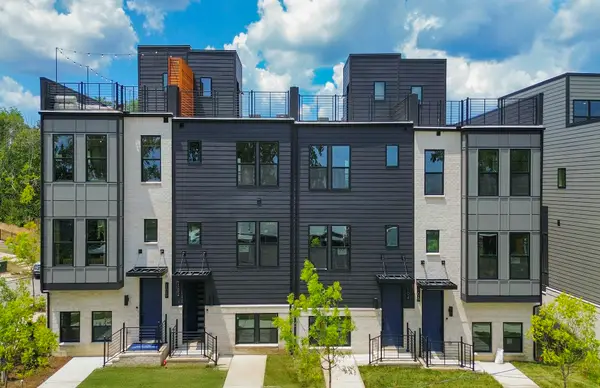 $690,000Active2 beds 4 baths1,877 sq. ft.
$690,000Active2 beds 4 baths1,877 sq. ft.108 Scenic Pass, Nashville, TN 37218
MLS# 2986724Listed by: PULTE HOMES TENNESSEE - New
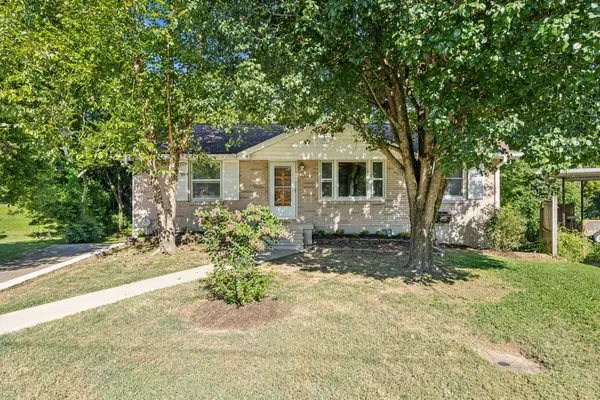 $464,900Active4 beds 2 baths2,443 sq. ft.
$464,900Active4 beds 2 baths2,443 sq. ft.4803 Wales Ct, Nashville, TN 37211
MLS# 2986369Listed by: COMPASS - New
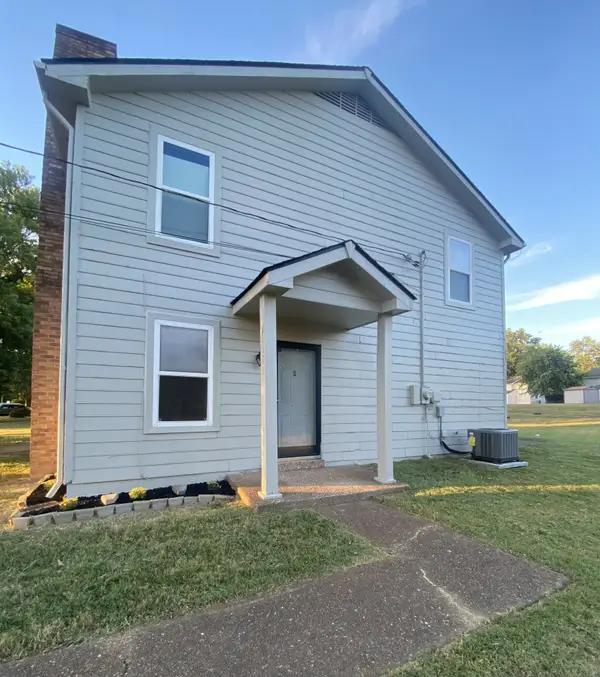 $280,000Active2 beds 2 baths1,080 sq. ft.
$280,000Active2 beds 2 baths1,080 sq. ft.2208 Cabin Hill Rd #B, Nashville, TN 37214
MLS# 2986570Listed by: EXP REALTY - New
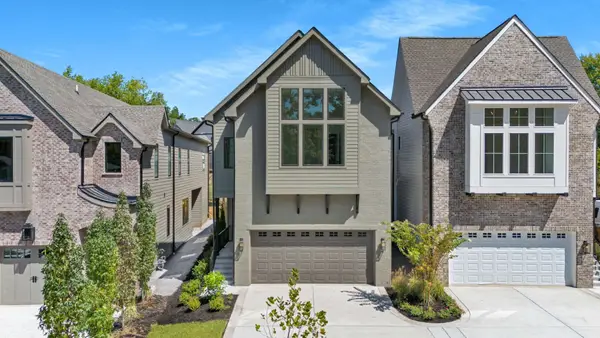 $1,050,000Active4 beds 4 baths2,935 sq. ft.
$1,050,000Active4 beds 4 baths2,935 sq. ft.6304 Henry Ford Dr #B, Nashville, TN 37209
MLS# 2986686Listed by: FRIDRICH & CLARK REALTY - New
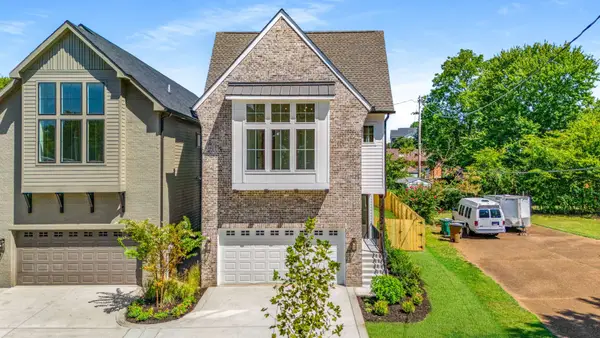 $1,050,000Active4 beds 4 baths2,927 sq. ft.
$1,050,000Active4 beds 4 baths2,927 sq. ft.6304 Henry Ford Dr #A, Nashville, TN 37209
MLS# 2986687Listed by: FRIDRICH & CLARK REALTY - New
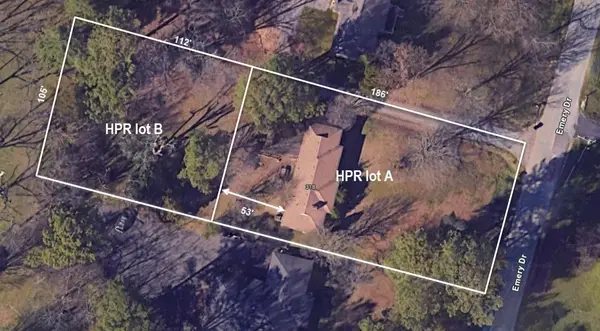 $639,900Active4 beds 3 baths1,751 sq. ft.
$639,900Active4 beds 3 baths1,751 sq. ft.318 Emery Dr, Nashville, TN 37214
MLS# 2986629Listed by: EXP REALTY
