305 S 14th St, Nashville, TN 37206
Local realty services provided by:Better Homes and Gardens Real Estate Heritage Group
305 S 14th St,Nashville, TN 37206
$999,000
- - Beds
- - Baths
- 3,281 sq. ft.
- Multi-family
- Active
Listed by:malcolm landenberger
Office:exp realty
MLS#:2976142
Source:NASHVILLE
Price summary
- Price:$999,000
- Price per sq. ft.:$304.48
About this home
Opportunity is knocking in East Nashville’s most walkable neighborhood! This property delivers three income-producing units in one package: a duplex with two separate apartments plus a newly renovated detached DADU.
The options are endless—live in one and rent the others, maximize returns with long-term tenants, or tap into East Nashville’s thriving short-term rental market. The main house offers two distinct units with a flexible setup, including a roommate-friendly lower level (2 beds + shared spaces) and a cozy upstairs apartment.
The star of the show? The 806 sq ft DADU—freshly remodeled with 1 bedroom, 1.5 baths, modern finishes, and stylish design. It’s the kind of rental people compete for.
Practical perks seal the deal: two parking spaces out front, additional off-alley parking, two sets of laundry machines, and furnishings available to keep things turnkey. Recent exterior updates—new paint, refreshed porch and deck—mean it looks as good outside as it does inside.
All this just steps from Lockeland Table, Rosepepper, Five Points Pizza, and the best of East Nashville’s dining and entertainment. With proven rental history and built-in versatility, this property is more than just a home—it’s a strategy.
Dadu is currently occupied!
Contact an agent
Home facts
- Year built:1930
- Listing ID #:2976142
- Added:1 day(s) ago
- Updated:September 07, 2025 at 06:43 PM
Rooms and interior
- Living area:3,281 sq. ft.
Heating and cooling
- Cooling:Central Air, Wall/Window Unit(s)
- Heating:Central, Electric
Structure and exterior
- Roof:Shingle
- Year built:1930
- Building area:3,281 sq. ft.
Schools
- High school:Stratford STEM Magnet School Upper Campus
- Middle school:Stratford STEM Magnet School Lower Campus
- Elementary school:Warner Elementary Enhanced Option
Utilities
- Water:Public, Water Available
- Sewer:Public Sewer
Finances and disclosures
- Price:$999,000
- Price per sq. ft.:$304.48
- Tax amount:$7,452
New listings near 305 S 14th St
- New
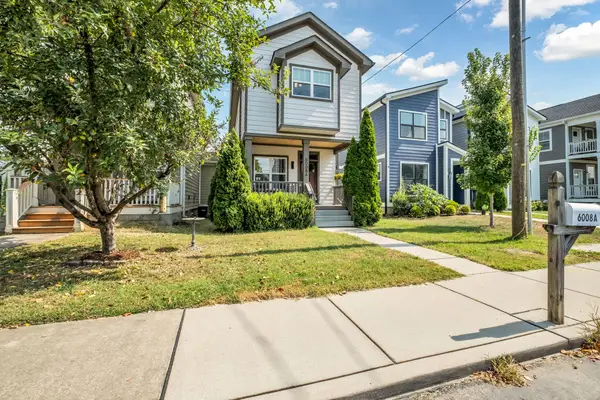 $575,000Active3 beds 3 baths1,574 sq. ft.
$575,000Active3 beds 3 baths1,574 sq. ft.6008A California Avenue, Nashville, TN 37209
MLS# 2989694Listed by: ZEITLIN SOTHEBY'S INTERNATIONAL REALTY - New
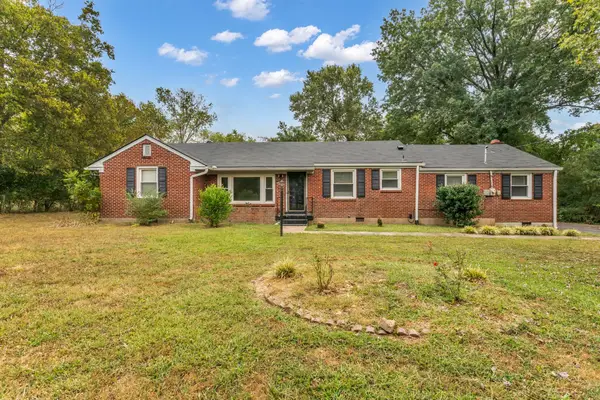 $429,900Active4 beds 2 baths1,860 sq. ft.
$429,900Active4 beds 2 baths1,860 sq. ft.705 Canton Pass, Madison, TN 37115
MLS# 2990836Listed by: SYNERGY REAL ESTATE GROUP, INC. - New
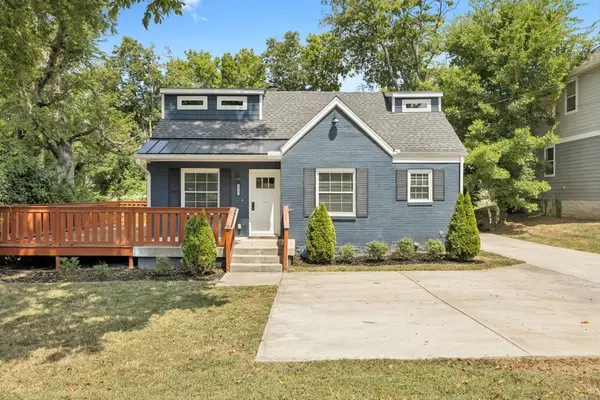 $539,900Active3 beds 2 baths1,250 sq. ft.
$539,900Active3 beds 2 baths1,250 sq. ft.1615A Cahal Ave, Nashville, TN 37206
MLS# 2990839Listed by: COMPASS RE - New
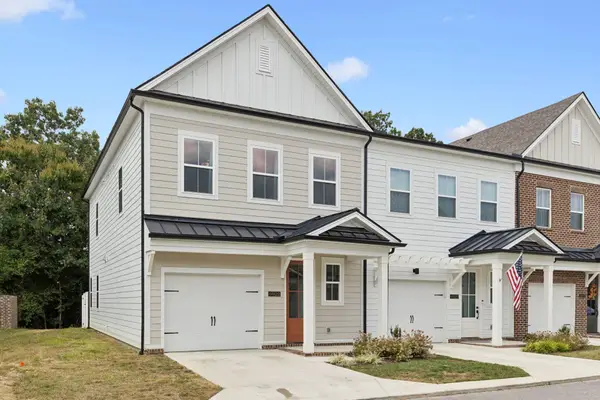 $499,900Active3 beds 3 baths1,840 sq. ft.
$499,900Active3 beds 3 baths1,840 sq. ft.6022 Mill Tree Ct, Nashville, TN 37221
MLS# 2979463Listed by: BENCHMARK REALTY, LLC - New
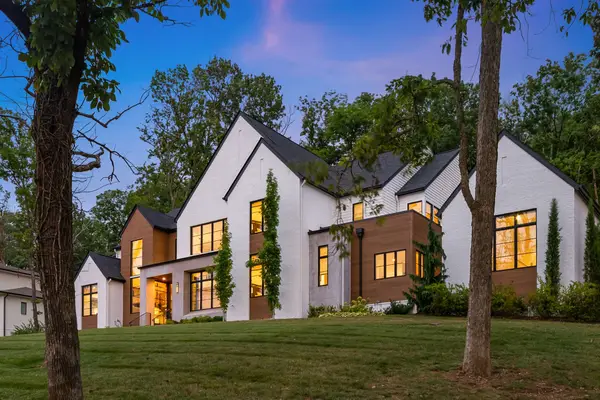 $6,299,000Active5 beds 7 baths7,108 sq. ft.
$6,299,000Active5 beds 7 baths7,108 sq. ft.4600 Shys Hill Rd, Nashville, TN 37215
MLS# 2985468Listed by: COMPASS - Open Sun, 2 to 4pmNew
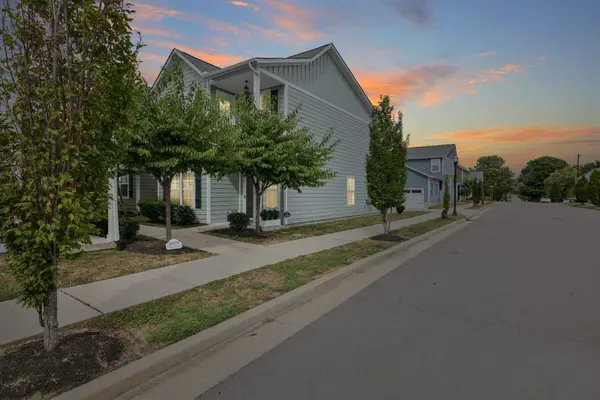 $375,000Active3 beds 3 baths1,608 sq. ft.
$375,000Active3 beds 3 baths1,608 sq. ft.2201 Village Park Ct, Old Hickory, TN 37138
MLS# 2986422Listed by: THE ASHTON REAL ESTATE GROUP OF RE/MAX ADVANTAGE - Open Sun, 2 to 4pmNew
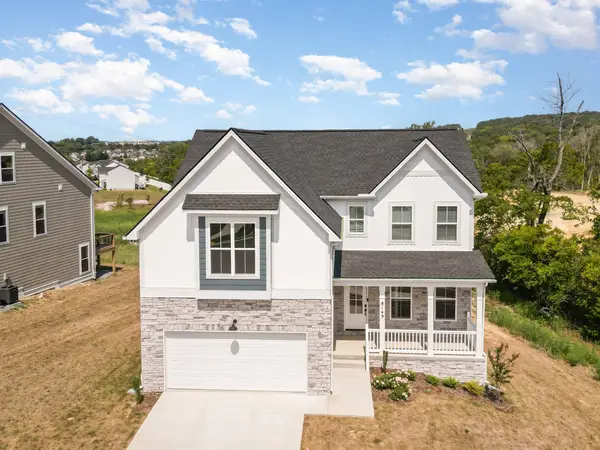 $674,900Active5 beds 6 baths3,845 sq. ft.
$674,900Active5 beds 6 baths3,845 sq. ft.8149 Marchwood Blvd, Antioch, TN 37013
MLS# 2988658Listed by: TEAM WILSON REAL ESTATE PARTNERS - Open Sun, 2 to 4pmNew
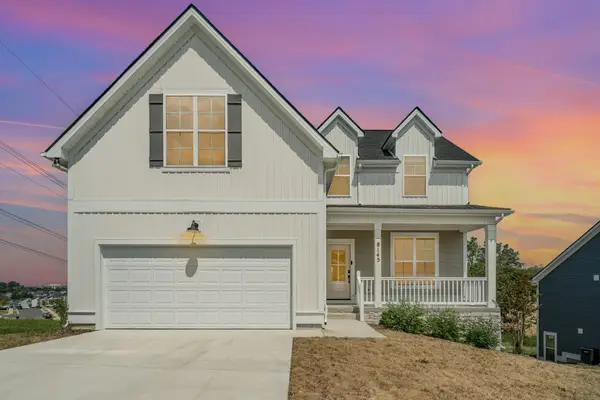 $674,900Active5 beds 6 baths3,828 sq. ft.
$674,900Active5 beds 6 baths3,828 sq. ft.8145 Marchwood Blvd, Antioch, TN 37013
MLS# 2988680Listed by: TEAM WILSON REAL ESTATE PARTNERS - New
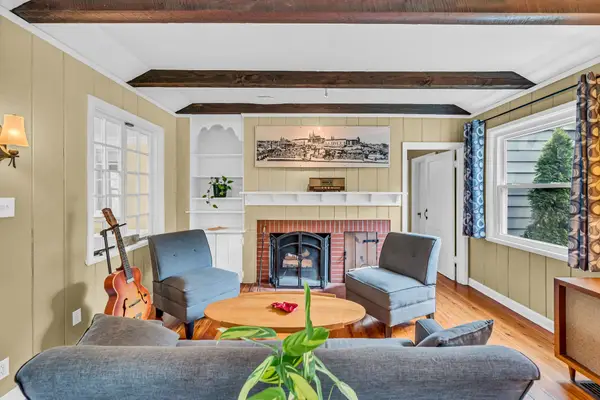 $800,000Active3 beds 2 baths1,980 sq. ft.
$800,000Active3 beds 2 baths1,980 sq. ft.4030 Brush Hill Rd, Nashville, TN 37216
MLS# 2989078Listed by: COMPASS - New
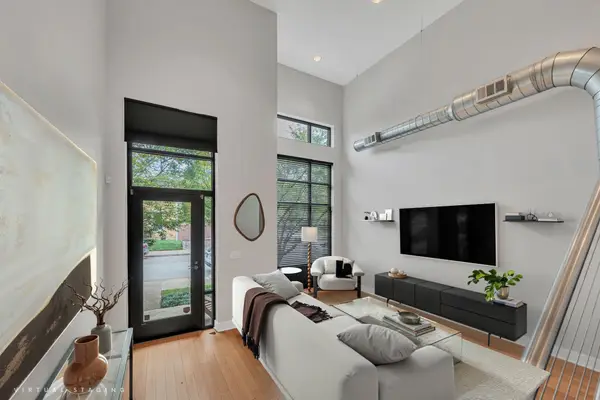 $620,000Active2 beds 3 baths1,672 sq. ft.
$620,000Active2 beds 3 baths1,672 sq. ft.1100 Russell St #102, Nashville, TN 37206
MLS# 2990637Listed by: ONWARD REAL ESTATE
