414B 36th Ave N, Nashville, TN 37209
Local realty services provided by:Better Homes and Gardens Real Estate Heritage Group
414B 36th Ave N,Nashville, TN 37209
$899,900
- 4 Beds
- 4 Baths
- 2,865 sq. ft.
- Single family
- Active
Upcoming open houses
- Sat, Sep 0602:00 pm - 04:00 pm
- Sun, Sep 0711:30 am - 01:30 pm
Listed by:adam burke
Office:compass re
MLS#:2981226
Source:NASHVILLE
Price summary
- Price:$899,900
- Price per sq. ft.:$314.1
About this home
414B 36th Avenue N is a gem in Sylvan Summit just minutes from downtown and convenient to the interstate and multiple parks in and around Sylvan Park. This single-family residence boasts an impressive 2,865 square feet of thoughtfully designed living space. It is rare to find homes as centrally located as this that offer an oversized garage providing ample storage and parking accessible via an alleyway.
The open kitchen, dining and living rooms spill out to a large semi-covered back deck featuring an automated screen that allows covered/screened outdoor living or full sun and open air as desired. Relax in your home with the outdoor fire pit ablaze and enjoy fresh air while the screened porch protects against unwanted pests. For full sun and outdoor enjoyment, head up to the rooftop where you'll be greeted by large patio covered with artificial turf laid over a natural turf deck.
Be dowtown in 5 minutes, to the airport in 12 minutes, on the water in 10 minutes, and escape to the rolling country hills in just the same amount of time. Enjoy a short walk to the shops and restaurants of the newly revitalized L&L Market or Sylvan Supply along sidewalks the entire way. 414B 36th Ave N. is a low maintenance/high convenience home.
This incredible property combines location, luxury, and lifestyle. Don’t miss the opportunity to make it yours!
Contact an agent
Home facts
- Year built:2017
- Listing ID #:2981226
- Added:1 day(s) ago
- Updated:September 04, 2025 at 03:51 PM
Rooms and interior
- Bedrooms:4
- Total bathrooms:4
- Full bathrooms:3
- Half bathrooms:1
- Living area:2,865 sq. ft.
Heating and cooling
- Cooling:Ceiling Fan(s), Central Air
- Heating:Central
Structure and exterior
- Roof:Asphalt
- Year built:2017
- Building area:2,865 sq. ft.
- Lot area:0.04 Acres
Schools
- High school:Pearl Cohn Magnet High School
- Middle school:Moses McKissack Middle
- Elementary school:Park Avenue Enhanced Option
Utilities
- Water:Public, Water Available
- Sewer:Public Sewer
Finances and disclosures
- Price:$899,900
- Price per sq. ft.:$314.1
- Tax amount:$5,264
New listings near 414B 36th Ave N
- Open Sun, 1 to 3pmNew
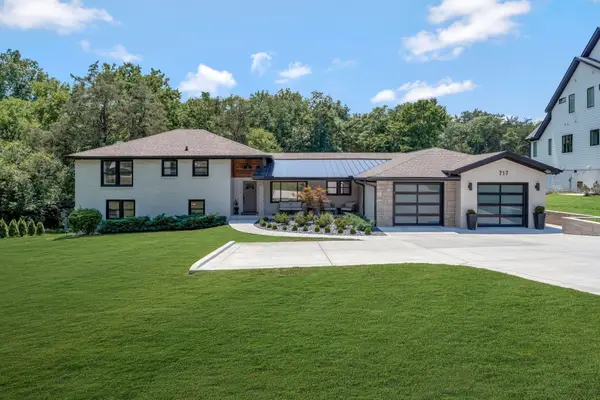 $1,800,000Active5 beds 4 baths3,300 sq. ft.
$1,800,000Active5 beds 4 baths3,300 sq. ft.717 Starlit Rd, Nashville, TN 37205
MLS# 2986979Listed by: COMPASS RE - Open Sun, 2 to 4pmNew
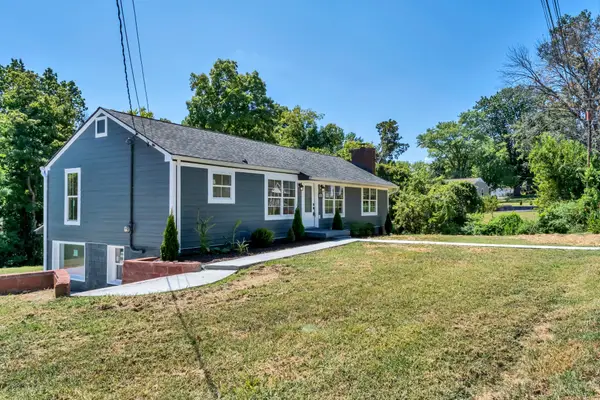 $524,900Active5 beds 3 baths2,460 sq. ft.
$524,900Active5 beds 3 baths2,460 sq. ft.2939 Leatherwood Dr, Nashville, TN 37214
MLS# 2988838Listed by: SIMPLIHOM - Open Sat, 12 to 2pmNew
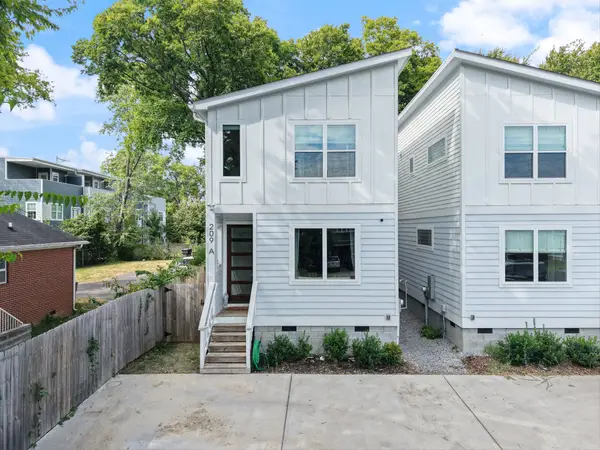 $515,000Active2 beds 3 baths1,652 sq. ft.
$515,000Active2 beds 3 baths1,652 sq. ft.209A Prince Ave, Nashville, TN 37207
MLS# 2988813Listed by: COMPASS - Open Sun, 2 to 4pmNew
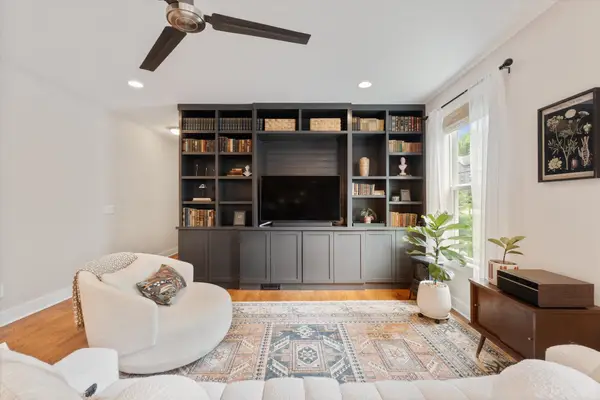 $665,000Active4 beds 4 baths2,508 sq. ft.
$665,000Active4 beds 4 baths2,508 sq. ft.2622 Pennington Ave #C, Nashville, TN 37216
MLS# 2988814Listed by: COMPASS - New
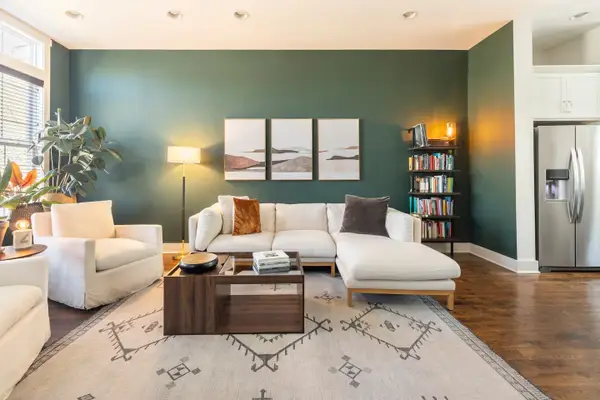 $665,000Active3 beds 4 baths1,667 sq. ft.
$665,000Active3 beds 4 baths1,667 sq. ft.1027 E Trinity Ln #9, Nashville, TN 37216
MLS# 2988816Listed by: COMPASS - Open Sun, 2 to 4pmNew
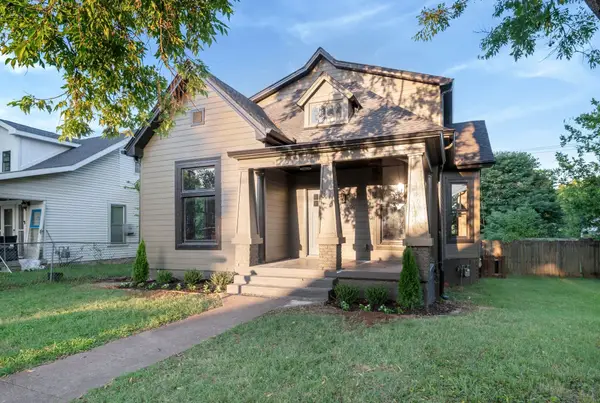 $849,900Active4 beds 3 baths2,520 sq. ft.
$849,900Active4 beds 3 baths2,520 sq. ft.1209 Joseph Ave, Nashville, TN 37207
MLS# 2988142Listed by: COMPASS TENNESSEE, LLC - New
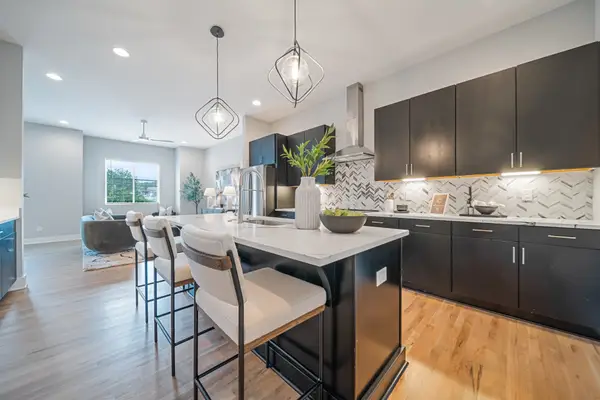 $623,999Active4 beds 4 baths1,937 sq. ft.
$623,999Active4 beds 4 baths1,937 sq. ft.504 W Trinity Ln, Nashville, TN 37207
MLS# 2988798Listed by: WILLIAM WILSON HOMES - New
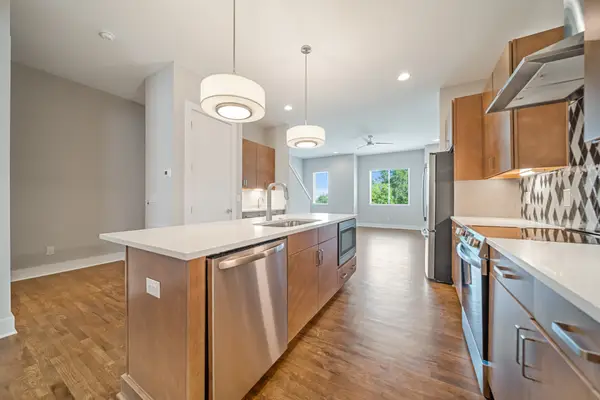 $613,999Active4 beds 4 baths1,982 sq. ft.
$613,999Active4 beds 4 baths1,982 sq. ft.496 W Trinity Ln #4, Nashville, TN 37207
MLS# 2988799Listed by: WILLIAM WILSON HOMES - Open Sun, 2 to 4pmNew
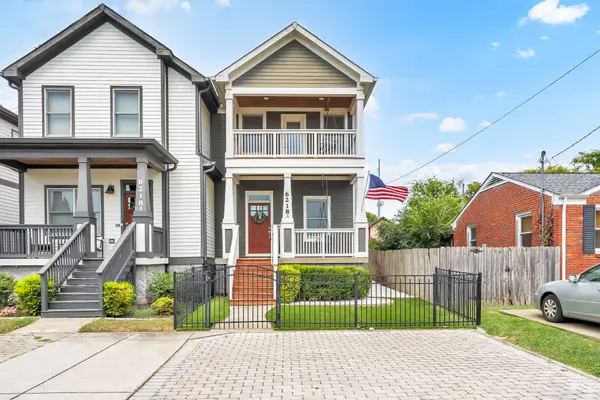 $619,999Active3 beds 3 baths2,046 sq. ft.
$619,999Active3 beds 3 baths2,046 sq. ft.6218A Morrow Rd, Nashville, TN 37209
MLS# 2988790Listed by: ZEITLIN SOTHEBY'S INTERNATIONAL REALTY - New
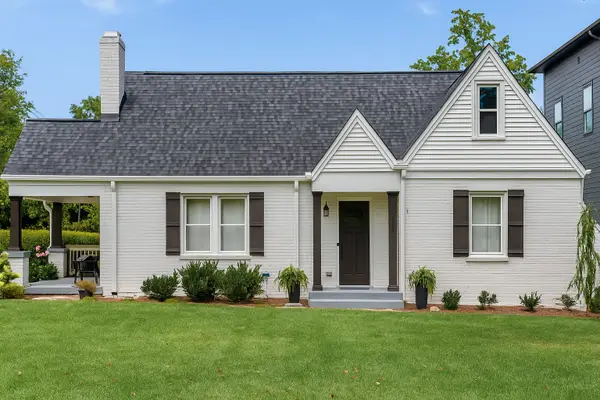 $950,000Active3 beds 4 baths2,377 sq. ft.
$950,000Active3 beds 4 baths2,377 sq. ft.828 Kirkwood Ave, Nashville, TN 37204
MLS# 2988757Listed by: LHI HOMES INTERNATIONAL
