6137 Bresslyn Rd, Nashville, TN 37205
Local realty services provided by:Better Homes and Gardens Real Estate Ben Bray & Associates
6137 Bresslyn Rd,Nashville, TN 37205
$4,720,000
- 7 Beds
- 8 Baths
- 6,500 sq. ft.
- Single family
- Active
Upcoming open houses
- Sun, Sep 0701:00 pm - 03:00 pm
Listed by:stephanie bowling
Office:parks compass
MLS#:2988350
Source:NASHVILLE
Price summary
- Price:$4,720,000
- Price per sq. ft.:$726.15
About this home
Welcome to 6137 Bresslyn Rd., a gated home created by Manor Designs in beautiful West Meade. Nestled on a spacious .97 acre corner lot you will be swept away under a canopy of trees to a french country inspired home that is nothing short of breathtaking. Every detail reflects elegance, comfort & livability. The beauty starts outside where you are welcomed by a grand stone staircase and gas lanterns setting the tone for the custom finishes found throughout including three fireplaces, curated lighting, built in speakers in several zones, custom draperies & top of the line materials and appliances that elevate daily living. Ground level offers EV charging outlet in garage while inside sits a theatre, guest bedroom & bath, french cobblestone floored mudroom with elevator to main floor. Once on the main level enter into the light filled luxury gourmet kitchen & living room that opens seamlessly to the full length all season veranda with built in smart enabled heaters, fans & stone fireplace that leads to a large backyard with pool & pool house. Pool house includes, built in kitchen & dining while inside offers heated and cooled sitting area with bathroom & changing room. Back inside your main level you will find a powder room w/ italian calacatta marble sink, dining room, office , 1 of 2 laundry rooms, primary suite w/fireplace & primary bath that offers heated flooring, custom closet, marble surround tub with stunning balcony. Upstairs includes 5 bedrooms all with a uniquely designed bathroom, secondary laundry & living space with custom built-ins. Outside the possibilities are endless from a garden, to a sport court or anything you can dream . This is more than a home, it's a lifestyle of refinement, ease and unforgettable gatherings.
Contact an agent
Home facts
- Year built:2025
- Listing ID #:2988350
- Added:1 day(s) ago
- Updated:September 05, 2025 at 03:44 PM
Rooms and interior
- Bedrooms:7
- Total bathrooms:8
- Full bathrooms:7
- Half bathrooms:1
- Living area:6,500 sq. ft.
Heating and cooling
- Cooling:Central Air
- Heating:Central, Electric
Structure and exterior
- Year built:2025
- Building area:6,500 sq. ft.
- Lot area:0.97 Acres
Schools
- High school:James Lawson High School
- Middle school:H. G. Hill Middle
- Elementary school:Gower Elementary
Utilities
- Water:Public, Water Available
- Sewer:Public Sewer
Finances and disclosures
- Price:$4,720,000
- Price per sq. ft.:$726.15
- Tax amount:$4,813
New listings near 6137 Bresslyn Rd
- New
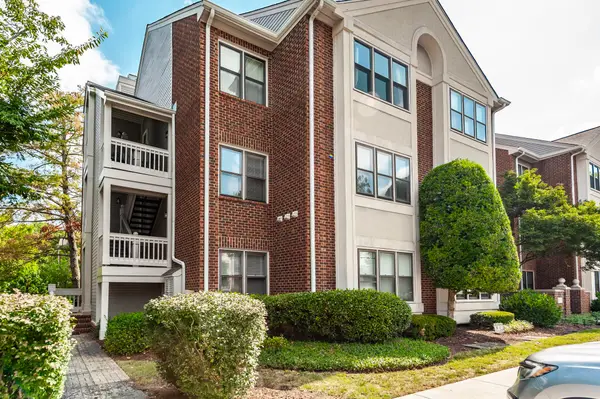 $425,000Active2 beds 2 baths1,343 sq. ft.
$425,000Active2 beds 2 baths1,343 sq. ft.502 Ashlawn Ct #502, Nashville, TN 37215
MLS# 2987862Listed by: COLDWELL BANKER SOUTHERN REALTY - New
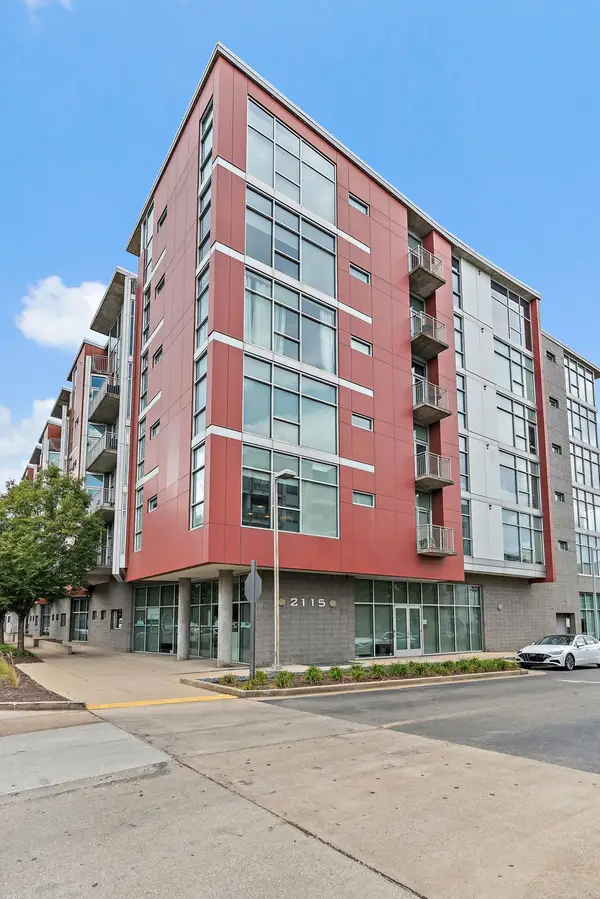 $775,000Active2 beds 3 baths2,296 sq. ft.
$775,000Active2 beds 3 baths2,296 sq. ft.2115 Yeaman Pl #510, Nashville, TN 37206
MLS# 2988168Listed by: SOUTHWESTERN REAL ESTATE - New
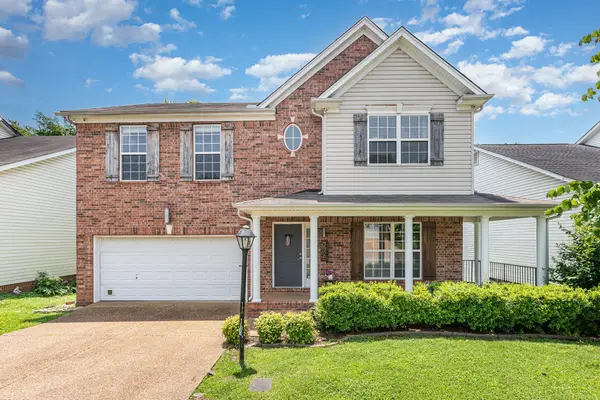 $591,999Active3 beds 3 baths2,700 sq. ft.
$591,999Active3 beds 3 baths2,700 sq. ft.7325 Olmsted Dr, Nashville, TN 37221
MLS# 2989903Listed by: MM REALTY & MANAGEMENT - New
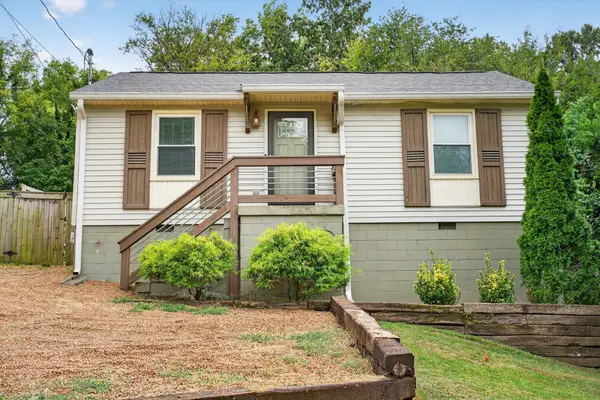 $595,000Active3 beds 2 baths1,152 sq. ft.
$595,000Active3 beds 2 baths1,152 sq. ft.932 Sharpe Ave, Nashville, TN 37206
MLS# 2989906Listed by: STEVENS GROUP - New
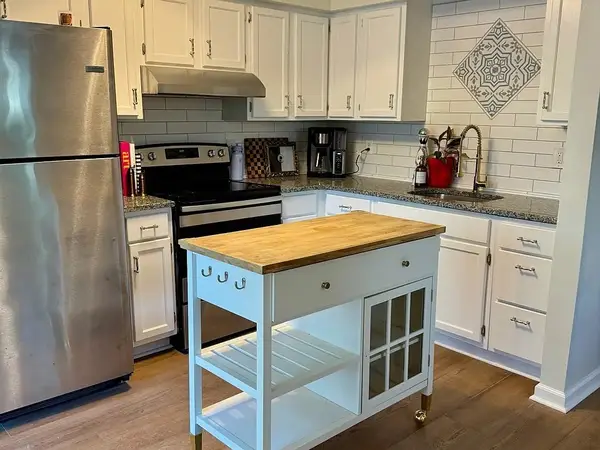 $404,900Active5 beds 2 baths1,632 sq. ft.
$404,900Active5 beds 2 baths1,632 sq. ft.4137 Ames Dr, Nashville, TN 37218
MLS# 2989911Listed by: REGAL REALTY GROUP - New
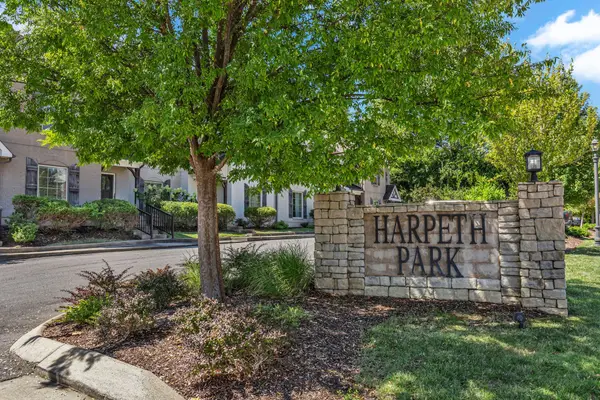 $458,000Active3 beds 4 baths1,711 sq. ft.
$458,000Active3 beds 4 baths1,711 sq. ft.535 Harpeth Park Dr, Nashville, TN 37221
MLS# 2988209Listed by: KELLER WILLIAMS REALTY - Open Sun, 2 to 4pmNew
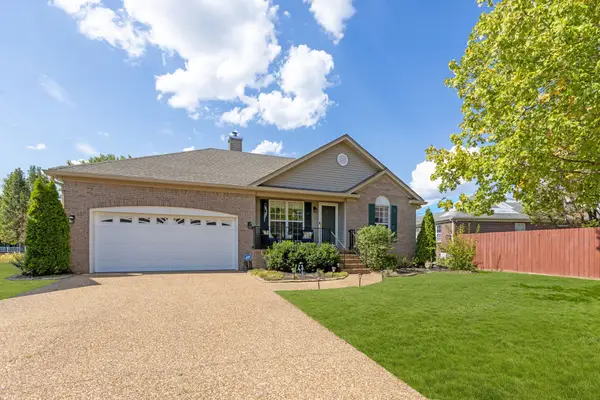 $449,000Active3 beds 2 baths1,518 sq. ft.
$449,000Active3 beds 2 baths1,518 sq. ft.3256 River Walk Dr, Nashville, TN 37214
MLS# 2989893Listed by: WILSON GROUP REAL ESTATE 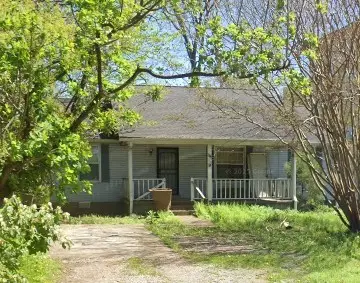 $350,000Pending3 beds 1 baths1,092 sq. ft.
$350,000Pending3 beds 1 baths1,092 sq. ft.662 Vernon Ave, Nashville, TN 37209
MLS# 2982283Listed by: NETWORK PROPERTIES, LLC- Open Sun, 1 to 4pmNew
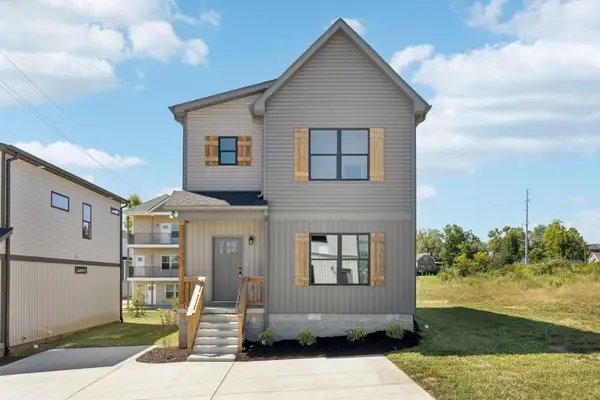 $399,900Active4 beds 3 baths1,680 sq. ft.
$399,900Active4 beds 3 baths1,680 sq. ft.119 E Campbell Rd #B, Madison, TN 37115
MLS# 2989869Listed by: SOUTHERN ROOTS PROPERTIES - New
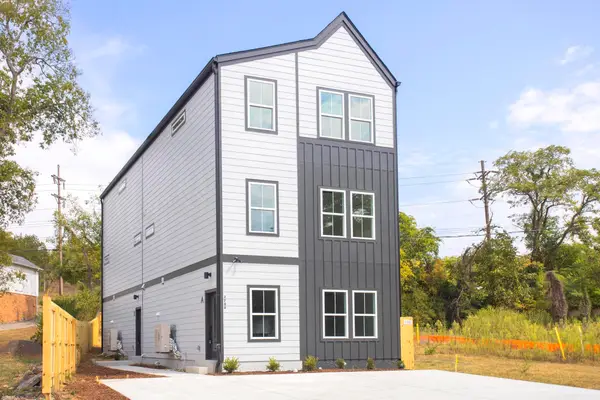 $649,900Active4 beds 4 baths1,800 sq. ft.
$649,900Active4 beds 4 baths1,800 sq. ft.2708 Tucker Rd #A, Nashville, TN 37218
MLS# 2989863Listed by: EXP REALTY
