101 Ladera Ct, Nashville, TN 37209
Local realty services provided by:Better Homes and Gardens Real Estate Ben Bray & Associates
101 Ladera Ct,Nashville, TN 37209
$1,399,000
- 4 Beds
- 3 Baths
- 2,913 sq. ft.
- Single family
- Active
Listed by: cristian sahdala
Office: simplihom
MLS#:3032673
Source:NASHVILLE
Price summary
- Price:$1,399,000
- Price per sq. ft.:$480.26
- Monthly HOA dues:$200
About this home
Welcome to The West Village, a masterpiece within The Village Series—an exclusive enclave of Mediterranean-inspired residences by Vanguard Strategic Development. Designed and curated abroad, this home brings European artistry to the heart of Nashville.
Step through arched entries into sun-filled interiors blending timeless stone, custom woodwork, and handcrafted finishes. The gourmet kitchen features Taj Mahal quartzite countertops, built-in cabinetry, and premium appliances, while open living spaces flow seamlessly to private terraces and courtyards—ideal for effortless indoor-outdoor living.
With four bedrooms, designer bathrooms, and a layout that celebrates light, proportion, and tranquility, every detail has been orchestrated for those who value design as legacy. The West Village is more than a residence—it’s a destination, evoking the spirit of the Mediterranean with the sophistication of modern Nashville.
Expected completion February 2026
Contact an agent
Home facts
- Year built:2026
- Listing ID #:3032673
- Added:112 day(s) ago
- Updated:February 12, 2026 at 06:38 PM
Rooms and interior
- Bedrooms:4
- Total bathrooms:3
- Full bathrooms:3
- Living area:2,913 sq. ft.
Heating and cooling
- Cooling:Central Air, Electric
- Heating:Central, Electric
Structure and exterior
- Year built:2026
- Building area:2,913 sq. ft.
Schools
- High school:James Lawson High School
- Middle school:H. G. Hill Middle
- Elementary school:Charlotte Park Elementary
Utilities
- Water:Public, Water Available
- Sewer:Private Sewer
Finances and disclosures
- Price:$1,399,000
- Price per sq. ft.:$480.26
- Tax amount:$4,500
New listings near 101 Ladera Ct
- New
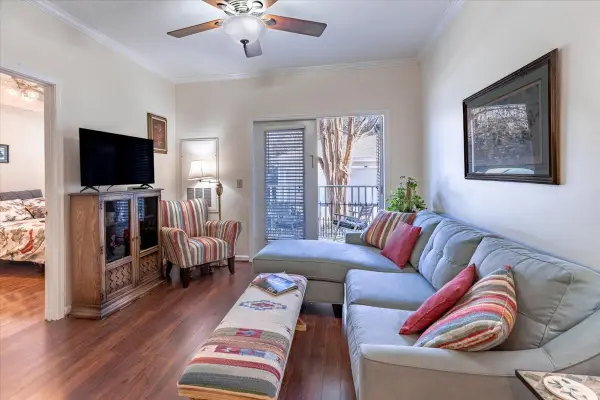 $240,000Active1 beds 1 baths623 sq. ft.
$240,000Active1 beds 1 baths623 sq. ft.2025 Woodmont Blvd #239, Nashville, TN 37215
MLS# 3127950Listed by: THE RUDY GROUP - Open Sun, 2 to 4pmNew
 $439,900Active2 beds 3 baths1,240 sq. ft.
$439,900Active2 beds 3 baths1,240 sq. ft.331 E Village Ln, Nashville, TN 37216
MLS# 3120365Listed by: COMPASS TENNESSEE, LLC - New
 $3,000,000Active2 beds 3 baths2,012 sq. ft.
$3,000,000Active2 beds 3 baths2,012 sq. ft.805 Church St #3810, Nashville, TN 37203
MLS# 3128756Listed by: FRIDRICH & CLARK REALTY - Open Sat, 11am to 3pmNew
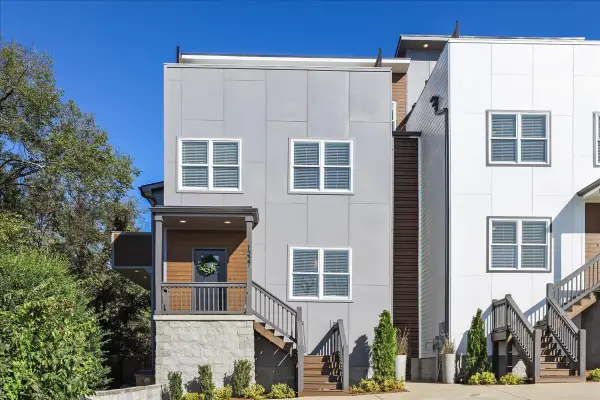 $875,000Active4 beds 4 baths3,508 sq. ft.
$875,000Active4 beds 4 baths3,508 sq. ft.1227 N Avondale Cir, Nashville, TN 37207
MLS# 3099338Listed by: LPT REALTY LLC - Open Sat, 11am to 3pmNew
 $875,000Active4 beds 4 baths3,508 sq. ft.
$875,000Active4 beds 4 baths3,508 sq. ft.1229 N Avondale Cir, Nashville, TN 37207
MLS# 3099346Listed by: LPT REALTY LLC - New
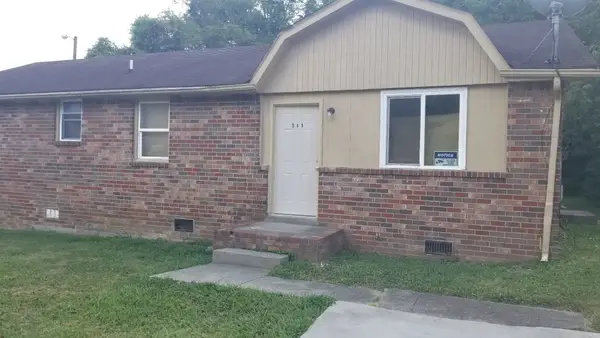 $285,000Active4 beds 2 baths1,250 sq. ft.
$285,000Active4 beds 2 baths1,250 sq. ft.589 Judd Dr, Nashville, TN 37218
MLS# 3128745Listed by: O NEILL PROPERTY MANAGEMENT 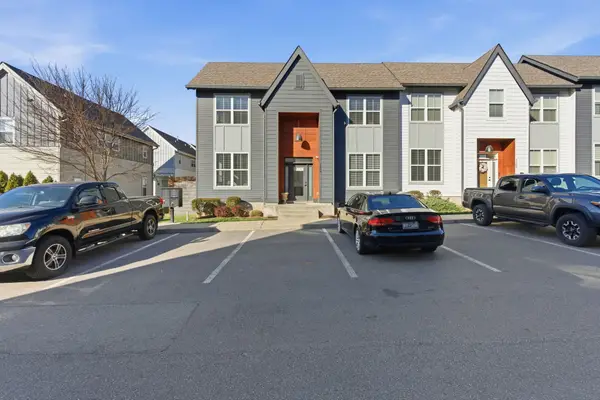 $475,000Pending2 beds 3 baths1,440 sq. ft.
$475,000Pending2 beds 3 baths1,440 sq. ft.1208 Nations Dr, Nashville, TN 37209
MLS# 3113094Listed by: COMPASS- New
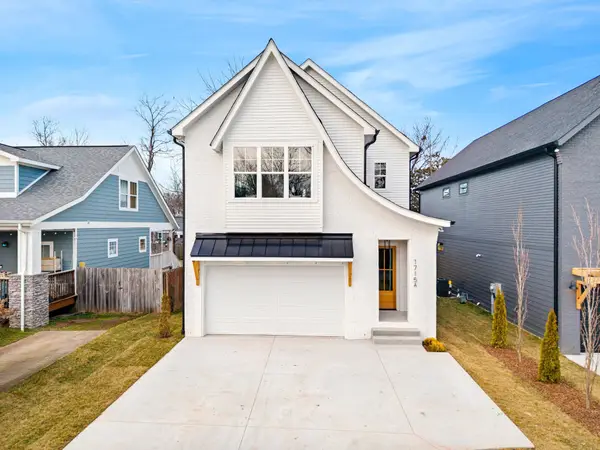 $975,000Active3 beds 4 baths2,743 sq. ft.
$975,000Active3 beds 4 baths2,743 sq. ft.1715 Litton Ave, Nashville, TN 37216
MLS# 3128662Listed by: COMPASS TENNESSEE, LLC - New
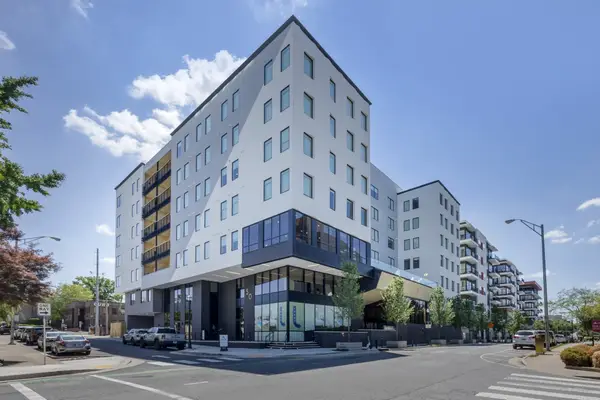 $414,900Active1 beds 1 baths489 sq. ft.
$414,900Active1 beds 1 baths489 sq. ft.50 Music Sq W #726, Nashville, TN 37203
MLS# 3128671Listed by: ALPHA RESIDENTIAL - New
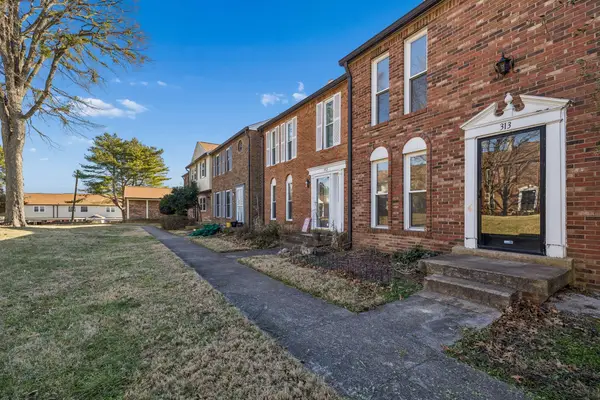 $255,000Active2 beds 2 baths1,134 sq. ft.
$255,000Active2 beds 2 baths1,134 sq. ft.313 Huntington Ridge Dr, Nashville, TN 37211
MLS# 3128688Listed by: BRADFORD REAL ESTATE

