Local realty services provided by:Better Homes and Gardens Real Estate Heritage Group
1010 Monroe St,Nashville, TN 37208
$1,450,000
- 4 Beds
- 5 Baths
- 3,672 sq. ft.
- Single family
- Active
Listed by: lyndie rush
Office: scout realty
MLS#:2596433
Source:NASHVILLE
Price summary
- Price:$1,450,000
- Price per sq. ft.:$394.88
About this home
Downtown views on a corner lot! Take advantage of this stunning home offering a low maintenance, fully fenced yard and downtown views. Access to all 3 stories via elevator. NEW whole home water filtration system, NEW water heater, NEW hot water pump for near instant hot water throughout the entire home. Crawlspace fully encapsulated with dehumidifier. The rooftop terrace offers the opportunity for a high-end outdoor kitchen, fire pit, and has downtown views that set the scene for unforgettable evenings. Kitchen is well appointed with high-end appliances and stunning finishes. This home is an entertainers dream with indoor and outdoor living and a cozy main floor fireplace creating a warm and inviting ambiance for gatherings or quiet relaxation. Ample parking with an attached 3-car garage and a gated driveway with additional parking for multiple cars.
Contact an agent
Home facts
- Year built:2018
- Listing ID #:2596433
- Added:798 day(s) ago
- Updated:February 02, 2026 at 06:38 PM
Rooms and interior
- Bedrooms:4
- Total bathrooms:5
- Full bathrooms:4
- Half bathrooms:1
- Living area:3,672 sq. ft.
Heating and cooling
- Cooling:Central Air, Electric
- Heating:Central
Structure and exterior
- Year built:2018
- Building area:3,672 sq. ft.
- Lot area:0.05 Acres
Schools
- High school:Pearl Cohn Magnet High School
- Middle school:John Early Paideia Magnet
- Elementary school:Jones Paideia Magnet
Utilities
- Water:Public, Water Available
- Sewer:Public Sewer
Finances and disclosures
- Price:$1,450,000
- Price per sq. ft.:$394.88
- Tax amount:$8,238
New listings near 1010 Monroe St
- New
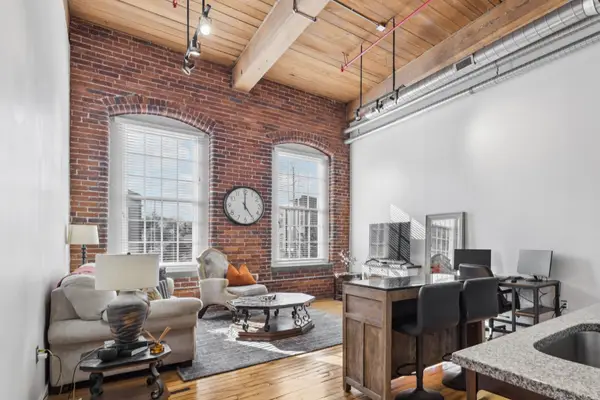 $368,000Active1 beds 1 baths675 sq. ft.
$368,000Active1 beds 1 baths675 sq. ft.1350 Rosa L Parks Blvd #449, Nashville, TN 37208
MLS# 3119503Listed by: FELIX HOMES 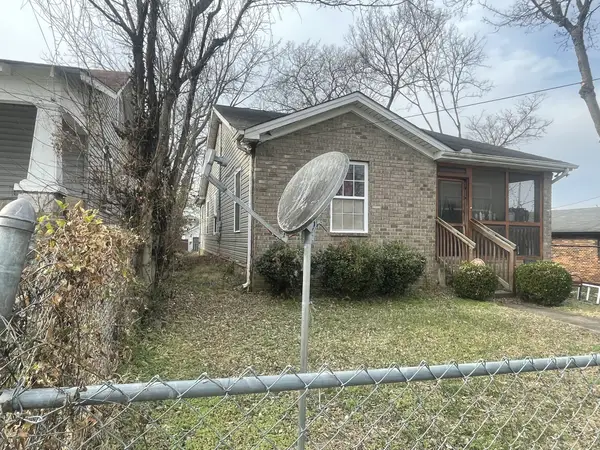 $315,000Pending4 beds 2 baths1,176 sq. ft.
$315,000Pending4 beds 2 baths1,176 sq. ft.737 25th Ave N, Nashville, TN 37208
MLS# 3083918Listed by: KIJIJI REALTY- Open Sat, 1 to 3pmNew
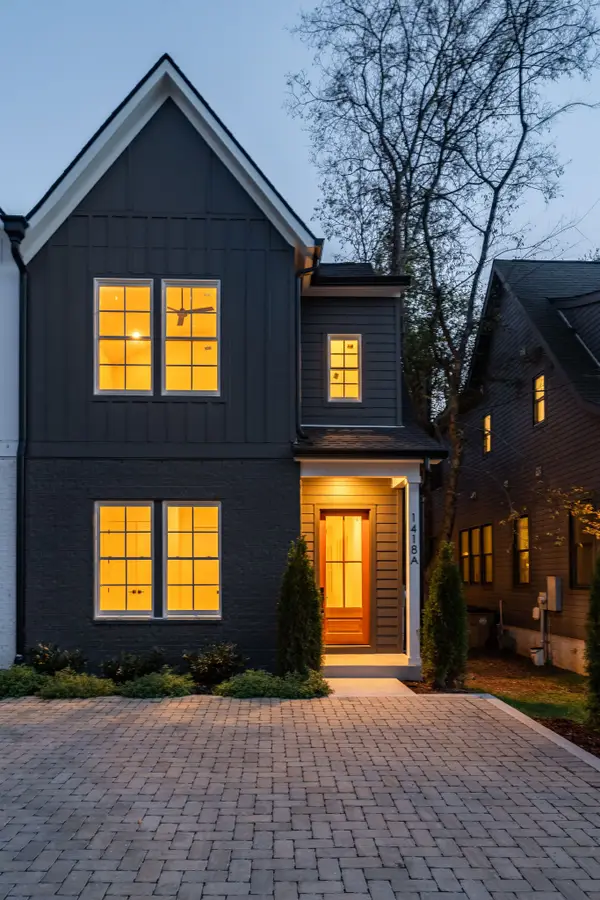 $750,000Active4 beds 3 baths2,414 sq. ft.
$750,000Active4 beds 3 baths2,414 sq. ft.1418A Boscobel St, Nashville, TN 37206
MLS# 3079831Listed by: RE/MAX CHOICE PROPERTIES - New
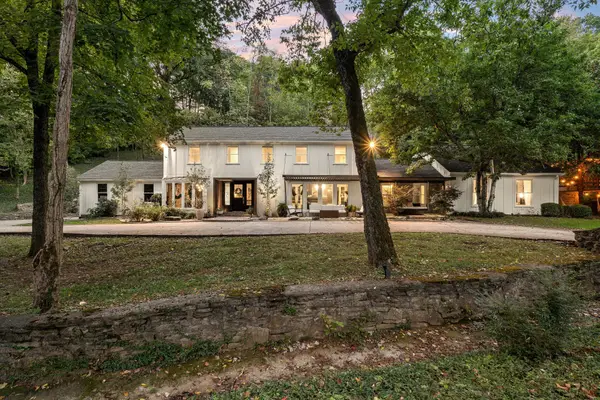 $2,299,000Active5 beds 4 baths5,002 sq. ft.
$2,299,000Active5 beds 4 baths5,002 sq. ft.1780 Tyne Blvd, Nashville, TN 37215
MLS# 3111938Listed by: COMPASS - Open Sun, 2 to 5pmNew
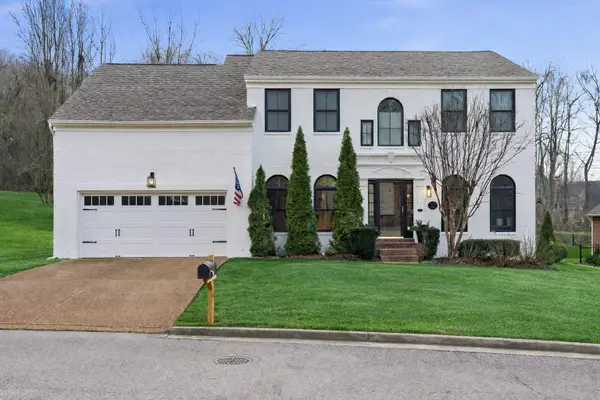 $750,000Active3 beds 3 baths2,264 sq. ft.
$750,000Active3 beds 3 baths2,264 sq. ft.536 Cold Stream Pl, Nashville, TN 37221
MLS# 3118708Listed by: COMPASS RE - New
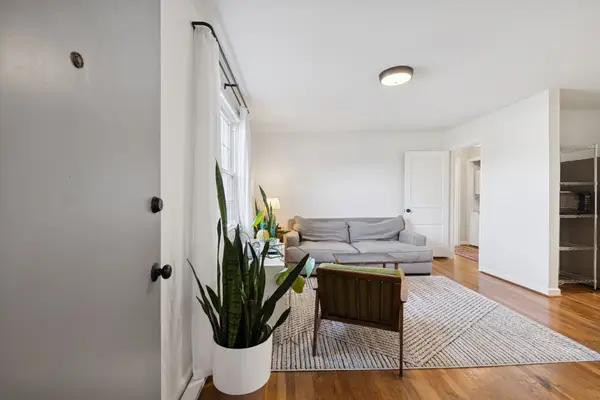 $300,000Active2 beds 1 baths918 sq. ft.
$300,000Active2 beds 1 baths918 sq. ft.3308 Long Blvd #B1, Nashville, TN 37203
MLS# 3119364Listed by: COMPASS RE - New
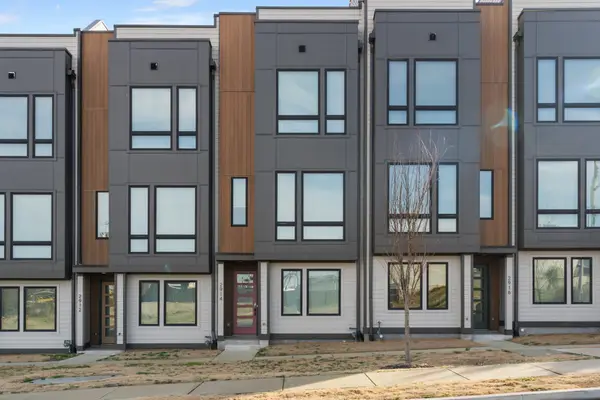 $4,650,000Active-- beds -- baths2,283 sq. ft.
$4,650,000Active-- beds -- baths2,283 sq. ft.2908 Harlin Dr, Nashville, TN 37211
MLS# 3119391Listed by: HIVE NASHVILLE LLC - Open Sun, 2 to 4pmNew
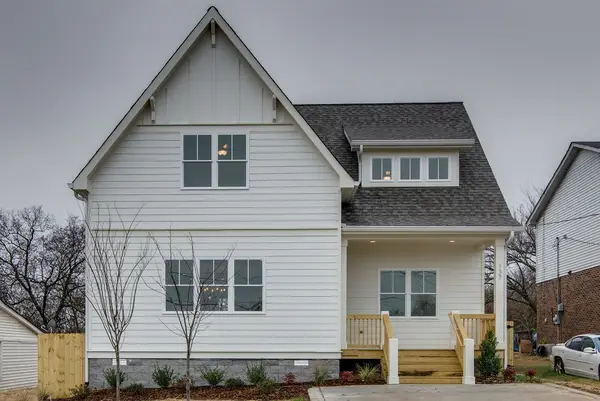 $599,900Active3 beds 3 baths2,087 sq. ft.
$599,900Active3 beds 3 baths2,087 sq. ft.137 Elmhurst Ave, Nashville, TN 37207
MLS# 3119406Listed by: COMPASS TENNESSEE, LLC - New
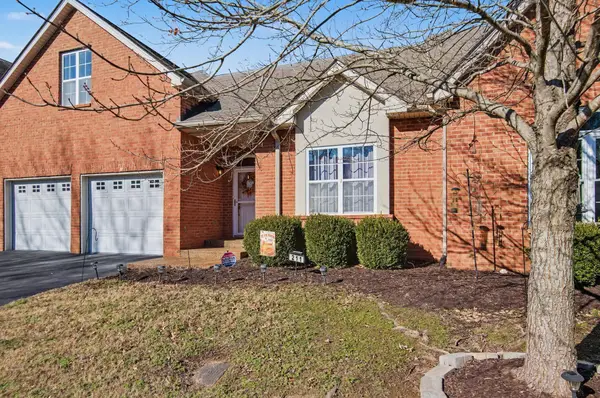 $414,900Active3 beds 3 baths1,815 sq. ft.
$414,900Active3 beds 3 baths1,815 sq. ft.2521 Pennington Bend Rd #211, Nashville, TN 37214
MLS# 3119413Listed by: RE/MAX CARRIAGE HOUSE - New
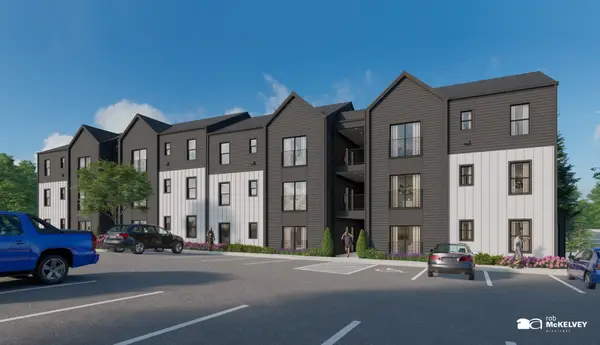 $225,000Active1 beds 1 baths579 sq. ft.
$225,000Active1 beds 1 baths579 sq. ft.3000 Edwin Way #104, Nashville, TN 37207
MLS# 3119449Listed by: BENCHMARK REALTY, LLC

