1011A Delmas Ave, Nashville, TN 37216
Local realty services provided by:Better Homes and Gardens Real Estate Ben Bray & Associates
Listed by: janet denton gatewood
Office: pilkerton realtors
MLS#:3038380
Source:NASHVILLE
Price summary
- Price:$699,000
- Price per sq. ft.:$322.86
About this home
Elegant & Modern / Built in 2023 / Desirable location between Gallatin Road and the new Laurel and Pine Development! Designed with style and sophistication, 1011A Delmas features a stunning black and white palette complimented with hardwood floors and new woven blinds. A covered front porch welcomes your guests and Amazon deliveries! 10’ Ceilings and warm, natural light brighten the main level which offers an open living/kitchen/dining area, gas fireplace, hardwood floors, kitchen island, gas cooktop, built-in hood, large single bowl sink and a custom walk-in pantry. The main level offers additional storage and a guest half bath. Designed for fun and a relaxed lifestyle, this property features a spacious deck providing loads of entertaining options, a gas grill, and a huge fenced backyard. Luxurious and private, the upstairs owners suite is accented with a vaulted ceiling, woven blinds, and ensuite bath. The mounted TV stays! Elegant with gold accents and marble floors, the private spa bath offers designer appointments including gold framed mirrors, a spacious walk-in shower, dual vanities, a private water closet, and an expansive, custom walk-in closet measuring approx. 10’x 12’. The second floor offers two more bedrooms, one with a vaulted ceiling, along with a large full bath featuring double sinks. Enjoy the convenience of a large laundry room, complete with built-in cabinets, designer tile floors, and a remaining washer/dryer set. The single-car garage is equipped with a tankless water heater, bike racks, and an electric vehicle plug. A separate, Volvo-specific plug is located outside. Sellers have added an ADT security system with exterior cameras. Enjoy effortless access to Gallatin Road with a new traffic light. Quick access to I-65 and Ellington Parkway and minutes to downtown and vibrant East Nashville! Like new and move-in ready, this well-appointed property is turn key!
Contact an agent
Home facts
- Year built:2022
- Listing ID #:3038380
- Added:102 day(s) ago
- Updated:February 12, 2026 at 05:38 PM
Rooms and interior
- Bedrooms:3
- Total bathrooms:3
- Full bathrooms:2
- Half bathrooms:1
- Living area:2,165 sq. ft.
Heating and cooling
- Cooling:Ceiling Fan(s), Central Air
- Heating:Central
Structure and exterior
- Year built:2022
- Building area:2,165 sq. ft.
- Lot area:0.02 Acres
Schools
- High school:Maplewood Comp High School
- Middle school:Jere Baxter Middle
- Elementary school:Hattie Cotton Elementary
Utilities
- Water:Public, Water Available
- Sewer:Public Sewer
Finances and disclosures
- Price:$699,000
- Price per sq. ft.:$322.86
- Tax amount:$4,063
New listings near 1011A Delmas Ave
- New
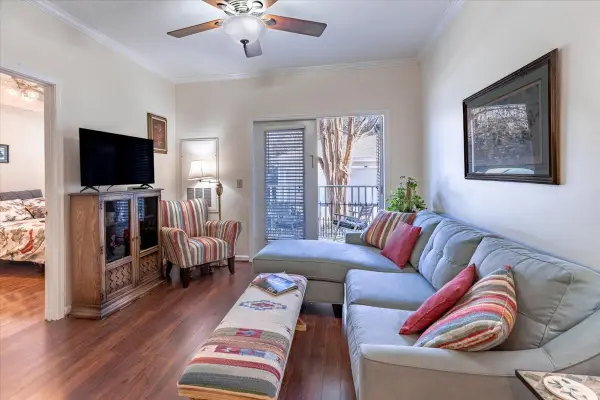 $240,000Active1 beds 1 baths623 sq. ft.
$240,000Active1 beds 1 baths623 sq. ft.2025 Woodmont Blvd #239, Nashville, TN 37215
MLS# 3127950Listed by: THE RUDY GROUP - Open Sun, 2 to 4pmNew
 $439,900Active2 beds 3 baths1,240 sq. ft.
$439,900Active2 beds 3 baths1,240 sq. ft.331 E Village Ln, Nashville, TN 37216
MLS# 3120365Listed by: COMPASS TENNESSEE, LLC - New
 $3,000,000Active2 beds 3 baths2,012 sq. ft.
$3,000,000Active2 beds 3 baths2,012 sq. ft.805 Church St #3810, Nashville, TN 37203
MLS# 3128756Listed by: FRIDRICH & CLARK REALTY - Open Sat, 11am to 3pmNew
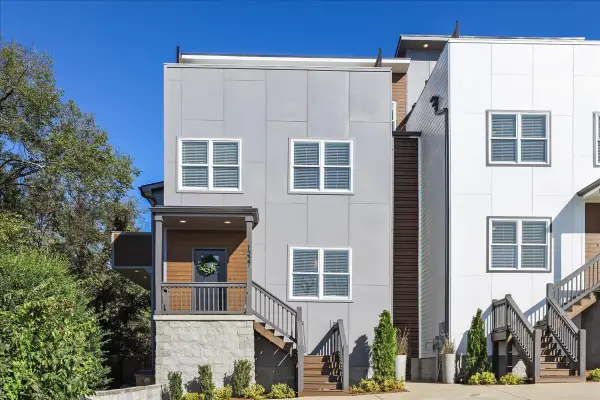 $875,000Active4 beds 4 baths3,508 sq. ft.
$875,000Active4 beds 4 baths3,508 sq. ft.1227 N Avondale Cir, Nashville, TN 37207
MLS# 3099338Listed by: LPT REALTY LLC - Open Sat, 11am to 3pmNew
 $875,000Active4 beds 4 baths3,508 sq. ft.
$875,000Active4 beds 4 baths3,508 sq. ft.1229 N Avondale Cir, Nashville, TN 37207
MLS# 3099346Listed by: LPT REALTY LLC - New
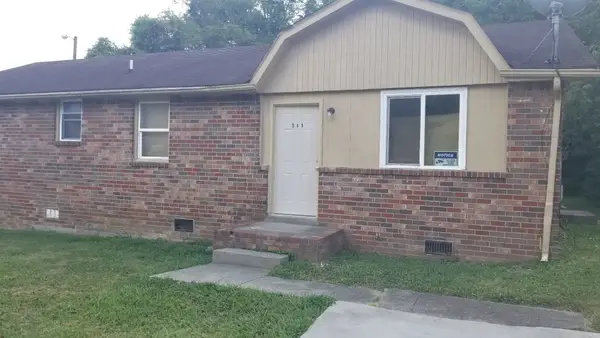 $285,000Active4 beds 2 baths1,250 sq. ft.
$285,000Active4 beds 2 baths1,250 sq. ft.589 Judd Dr, Nashville, TN 37218
MLS# 3128745Listed by: O NEILL PROPERTY MANAGEMENT 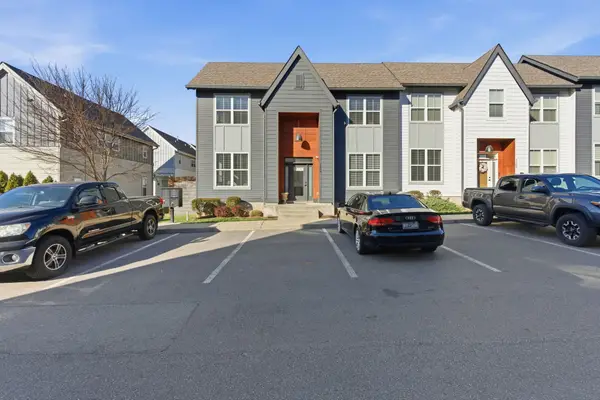 $475,000Pending2 beds 3 baths1,440 sq. ft.
$475,000Pending2 beds 3 baths1,440 sq. ft.1208 Nations Dr, Nashville, TN 37209
MLS# 3113094Listed by: COMPASS- New
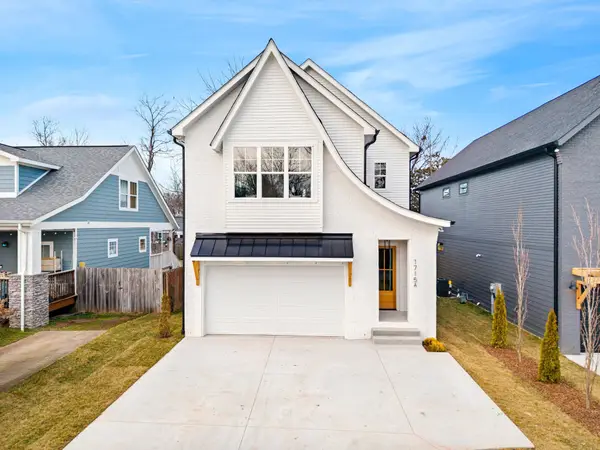 $975,000Active3 beds 4 baths2,743 sq. ft.
$975,000Active3 beds 4 baths2,743 sq. ft.1715 Litton Ave, Nashville, TN 37216
MLS# 3128662Listed by: COMPASS TENNESSEE, LLC - New
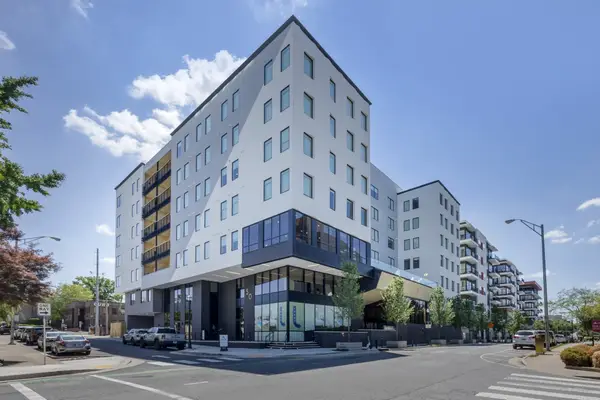 $414,900Active1 beds 1 baths489 sq. ft.
$414,900Active1 beds 1 baths489 sq. ft.50 Music Sq W #726, Nashville, TN 37203
MLS# 3128671Listed by: ALPHA RESIDENTIAL - New
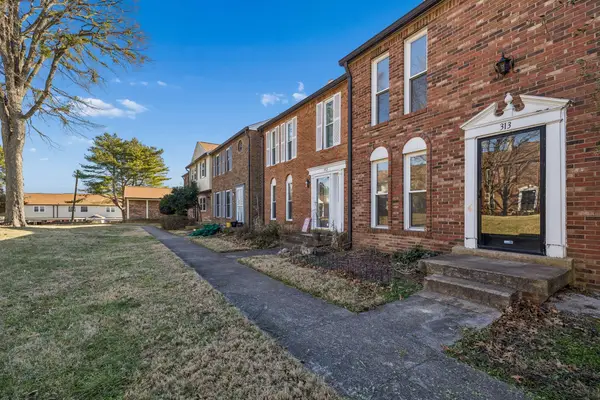 $255,000Active2 beds 2 baths1,134 sq. ft.
$255,000Active2 beds 2 baths1,134 sq. ft.313 Huntington Ridge Dr, Nashville, TN 37211
MLS# 3128688Listed by: BRADFORD REAL ESTATE

