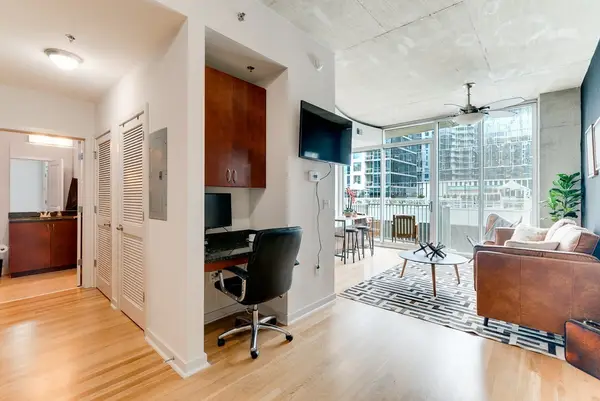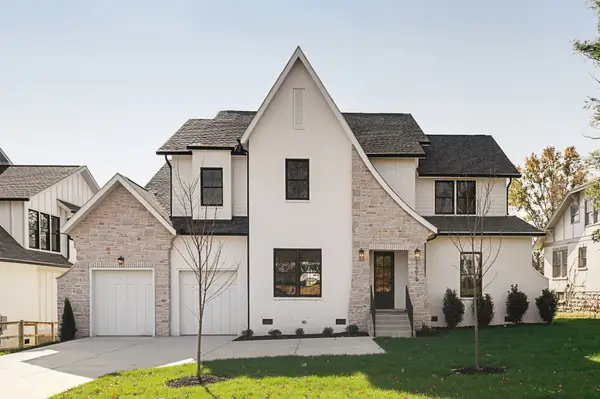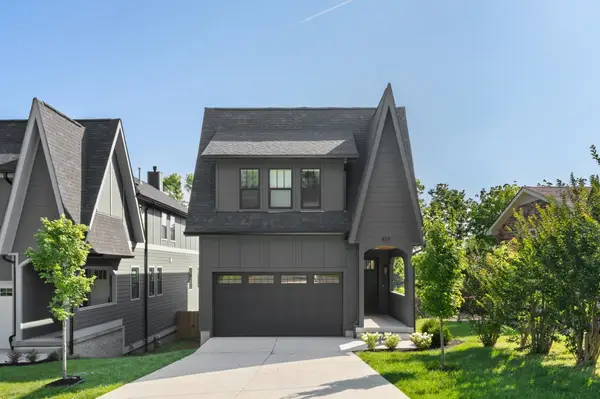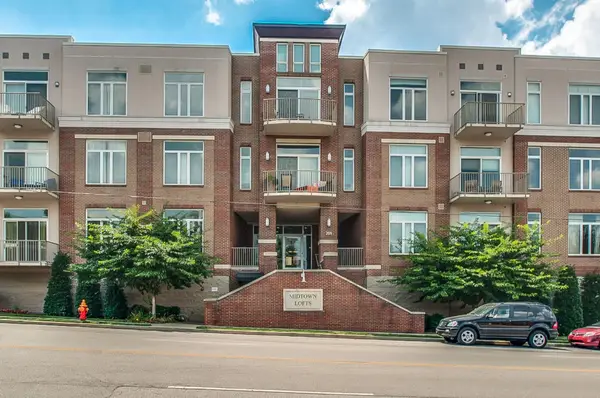1011B 12th Ave N, Nashville, TN 37208
Local realty services provided by:Better Homes and Gardens Real Estate Ben Bray & Associates
1011B 12th Ave N,Nashville, TN 37208
$1,200,000
- 3 Beds
- 4 Baths
- 2,068 sq. ft.
- Single family
- Active
Listed by:arlo nugent
Office:exp realty
MLS#:2991912
Source:NASHVILLE
Price summary
- Price:$1,200,000
- Price per sq. ft.:$580.27
- Monthly HOA dues:$150
About this home
Welcome to Nashville—a city celebrated for its vibrant energy, thriving music scene, and striking skyline. Perfectly situated just steps from The Gulch and Germantown, and only minutes from Broadway, this modern three-level residence offers the ideal blend of luxury living and short-term rental investment potential.
Designed with both style and functionality in mind, the home features 3 bedrooms and 7 beds, making it move-in ready or perfectly suited for hosting large groups eager to experience the best of Music City. The expansive outdoor living areas are a true highlight, with two balconies and a private rooftop deck showcasing sweeping, unobstructed views of downtown Nashville. Picture evenings under string lights, gathered around a firepit with sunset cocktails, all from your private city retreat.
Inside, the sleek architecture is matched by thoughtful details that create a glamorous yet comfortable ambiance. A two-car garage adds everyday convenience, while the layout ensures an effortless guest experience. With Nashville’s peak Airbnb season in full swing, this home offers both immediate revenue potential and lasting lifestyle appeal.
Whether you’re searching for a chic urban getaway or a savvy investment opportunity, this exceptional property delivers it all.
Contact an agent
Home facts
- Year built:2018
- Listing ID #:2991912
- Added:6 day(s) ago
- Updated:September 16, 2025 at 01:05 PM
Rooms and interior
- Bedrooms:3
- Total bathrooms:4
- Full bathrooms:3
- Half bathrooms:1
- Living area:2,068 sq. ft.
Heating and cooling
- Cooling:Central Air
- Heating:Central
Structure and exterior
- Year built:2018
- Building area:2,068 sq. ft.
- Lot area:0.02 Acres
Schools
- High school:Pearl Cohn Magnet High School
- Middle school:Moses McKissack Middle
- Elementary school:Park Avenue Enhanced Option
Utilities
- Water:Public, Water Available
- Sewer:Public Sewer
Finances and disclosures
- Price:$1,200,000
- Price per sq. ft.:$580.27
- Tax amount:$6,326
New listings near 1011B 12th Ave N
- New
 $450,000Active2 beds 1 baths759 sq. ft.
$450,000Active2 beds 1 baths759 sq. ft.5424 Oakmont Cir, Nashville, TN 37209
MLS# 2994880Listed by: COMPASS TENNESSEE, LLC - Open Sun, 2 to 4pmNew
 $500,000Active3 beds 2 baths1,619 sq. ft.
$500,000Active3 beds 2 baths1,619 sq. ft.613 River Rouge Dr, Nashville, TN 37209
MLS# 2995136Listed by: ONWARD REAL ESTATE - New
 $409,000Active1 beds 1 baths714 sq. ft.
$409,000Active1 beds 1 baths714 sq. ft.301 Demonbreun St #911, Nashville, TN 37201
MLS# 2971061Listed by: EXIT REALTY ELITE - New
 $239,000Active2 beds 2 baths1,116 sq. ft.
$239,000Active2 beds 2 baths1,116 sq. ft.210 Old Hickory Blvd #67, Nashville, TN 37221
MLS# 2981542Listed by: WILSON GROUP REAL ESTATE - New
 $1,175,000Active3 beds 5 baths2,245 sq. ft.
$1,175,000Active3 beds 5 baths2,245 sq. ft.1313 5th Ave N #2, Nashville, TN 37208
MLS# 2988068Listed by: PARKS COMPASS - New
 $799,900Active3 beds 3 baths2,002 sq. ft.
$799,900Active3 beds 3 baths2,002 sq. ft.1712 Carvell Ave #B, Nashville, TN 37203
MLS# 2995210Listed by: LEGACY SOUTH BROKERAGE - New
 $2,250,000Active5 beds 5 baths4,859 sq. ft.
$2,250,000Active5 beds 5 baths4,859 sq. ft.1601 S Observatory Dr #C, Nashville, TN 37215
MLS# 2995212Listed by: LEGACY SOUTH BROKERAGE - New
 $734,900Active4 beds 4 baths2,473 sq. ft.
$734,900Active4 beds 4 baths2,473 sq. ft.428 Mercomatic Dr, Nashville, TN 37209
MLS# 2995218Listed by: LEGACY SOUTH BROKERAGE - New
 $475,000Active2 beds 2 baths1,160 sq. ft.
$475,000Active2 beds 2 baths1,160 sq. ft.205 31st Ave N #211, Nashville, TN 37203
MLS# 2995228Listed by: FRIDRICH & CLARK REALTY - Open Sat, 12 to 2pmNew
 $499,998Active2 beds 1 baths1,454 sq. ft.
$499,998Active2 beds 1 baths1,454 sq. ft.2005 Convent Pl #1, Nashville, TN 37212
MLS# 2995265Listed by: COMPASS TENNESSEE, LLC
