1014 Bate Ave, Nashville, TN 37204
Local realty services provided by:Better Homes and Gardens Real Estate Heritage Group
1014 Bate Ave,Nashville, TN 37204
$2,999,900
- 5 Beds
- 6 Baths
- 4,375 sq. ft.
- Single family
- Active
Listed by: mclean stinson, nathan matwijec
Office: zeitlin sotheby's international realty
MLS#:3018180
Source:NASHVILLE
Price summary
- Price:$2,999,900
- Price per sq. ft.:$685.69
About this home
Stunning High-End New Construction Home built by Southern Edge Construction featuring exceptional craftsmanship and designer finishes. Situated in 12th South, this residence offers four en-suite bedrooms and a detached apartment with a fifth bedroom—perfect for guests or additional income. The main level boasts an impressive open floor plan with 10-foot ceilings and a chef's kitchen. A secondary bedroom and office provide versatile spaces on the main level too. Up the stairs, the primary suite offers a serene retreat overlooking the pool. Outdoor living is made extraordinary with a saltwater heated pool, tanning ledge, and a patio equipped with automatic electronic screens, built-in grill, and a gas fireplace. The detached two-car garage features a convenient pool bathroom on the main level and a second-level apartment, adding versatility and functionality to this exceptional home. Experience luxury living at its finest
Contact an agent
Home facts
- Year built:2025
- Listing ID #:3018180
- Added:53 day(s) ago
- Updated:December 29, 2025 at 03:14 PM
Rooms and interior
- Bedrooms:5
- Total bathrooms:6
- Full bathrooms:5
- Half bathrooms:1
- Living area:4,375 sq. ft.
Heating and cooling
- Cooling:Ceiling Fan(s), Central Air, Electric
- Heating:Central, Furnace
Structure and exterior
- Year built:2025
- Building area:4,375 sq. ft.
- Lot area:0.16 Acres
Schools
- High school:Hillsboro Comp High School
- Middle school:John Trotwood Moore Middle
- Elementary school:Waverly-Belmont Elementary School
Utilities
- Water:Public, Water Available
- Sewer:Public Sewer
Finances and disclosures
- Price:$2,999,900
- Price per sq. ft.:$685.69
- Tax amount:$4,330
New listings near 1014 Bate Ave
- New
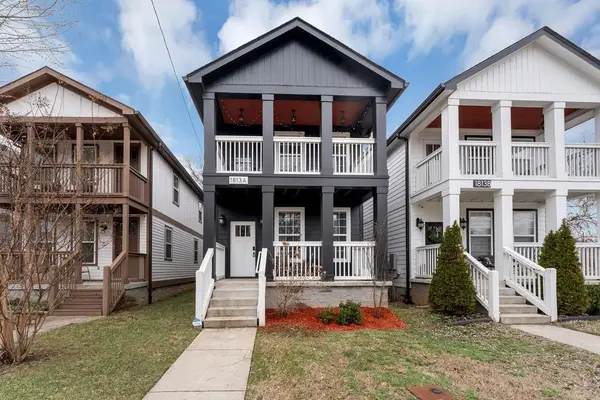 $735,000Active4 beds 4 baths2,534 sq. ft.
$735,000Active4 beds 4 baths2,534 sq. ft.1813A Delta Ave, Nashville, TN 37208
MLS# 3069165Listed by: BRADFORD REAL ESTATE 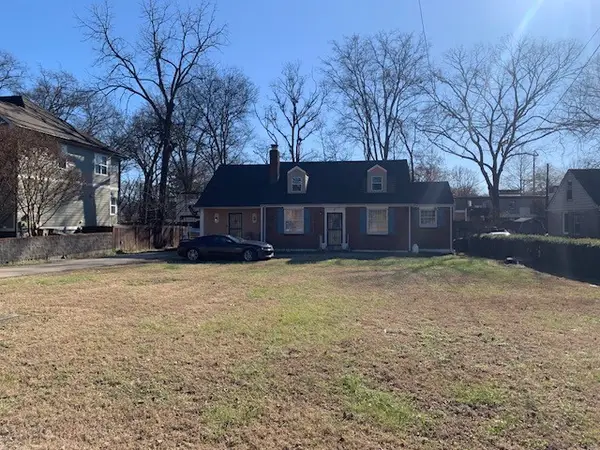 $899,900Pending3 beds 2 baths2,727 sq. ft.
$899,900Pending3 beds 2 baths2,727 sq. ft.917 Clayton Ave E, Nashville, TN 37204
MLS# 3067322Listed by: CRYE-LEIKE, INC., REALTORS- New
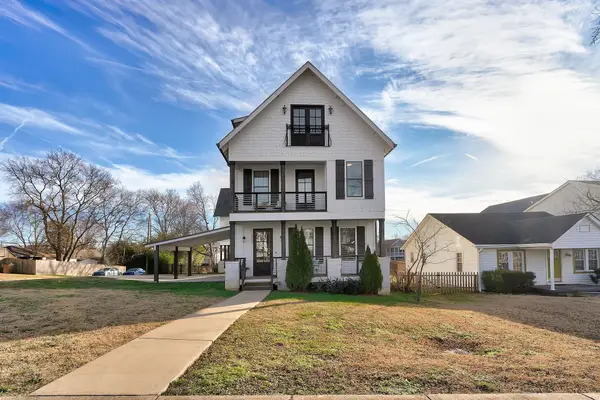 $795,000Active4 beds 4 baths2,580 sq. ft.
$795,000Active4 beds 4 baths2,580 sq. ft.4701 Michigan Ave, Nashville, TN 37209
MLS# 3068518Listed by: PARKS COMPASS - New
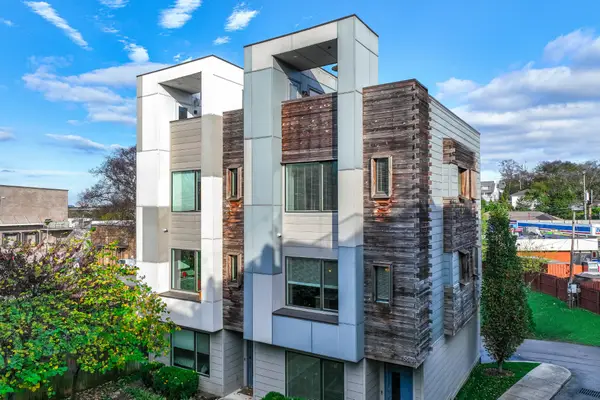 $545,000Active3 beds 4 baths1,844 sq. ft.
$545,000Active3 beds 4 baths1,844 sq. ft.5610 Burgess Ave, Nashville, TN 37209
MLS# 3069157Listed by: VYLLA HOME - New
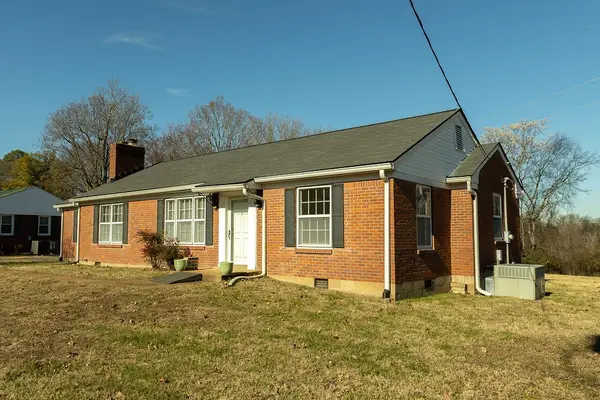 $350,000Active3 beds 2 baths1,356 sq. ft.
$350,000Active3 beds 2 baths1,356 sq. ft.2556 Lakeland Dr, Nashville, TN 37214
MLS# 3069129Listed by: RAGAN'S FIVE RIVERS REALTY & - New
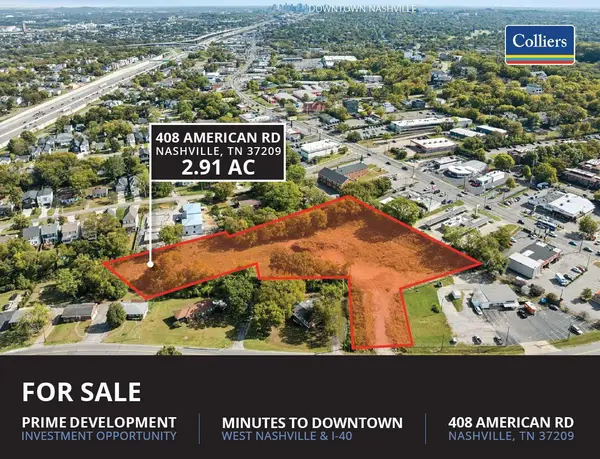 $3,750,000Active2.91 Acres
$3,750,000Active2.91 Acres408 American Rd, Nashville, TN 37209
MLS# 3069122Listed by: ZEITLIN SOTHEBY'S INTERNATIONAL REALTY - New
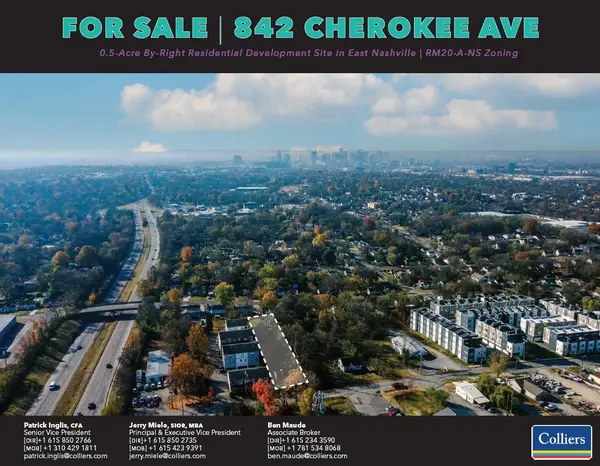 $925,000Active0.5 Acres
$925,000Active0.5 Acres842 Cherokee Ave, Nashville, TN 37207
MLS# 3069124Listed by: ZEITLIN SOTHEBY'S INTERNATIONAL REALTY - New
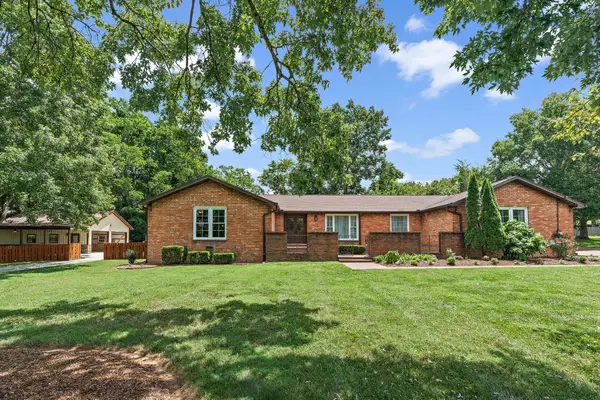 $1,000,000Active3 beds 3 baths2,590 sq. ft.
$1,000,000Active3 beds 3 baths2,590 sq. ft.6017 Bethany Blvd, Nashville, TN 37221
MLS# 3067924Listed by: COMPASS - New
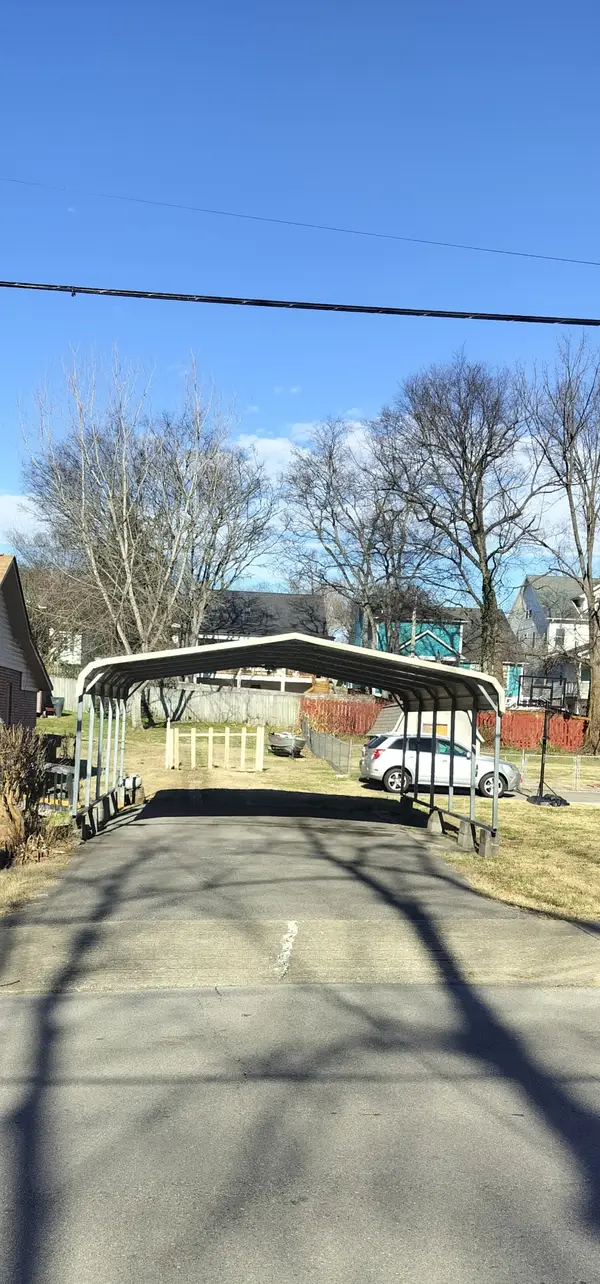 $150,000Active0.1 Acres
$150,000Active0.1 Acres1021 Granada Ave, Nashville, TN 37206
MLS# 3068752Listed by: REALTY ONE GROUP MUSIC CITY - New
 $3,400,000Active5 beds 7 baths6,160 sq. ft.
$3,400,000Active5 beds 7 baths6,160 sq. ft.3542 Richland Ave, Nashville, TN 37205
MLS# 3068741Listed by: FRIDRICH & CLARK REALTY
