1017 12th Ave S, Nashville, TN 37203
Local realty services provided by:Better Homes and Gardens Real Estate Ben Bray & Associates
1017 12th Ave S,Nashville, TN 37203
$5,499,900
- - Beds
- - Baths
- 9,035 sq. ft.
- Multi-family
- Active
Listed by: martin lovelace
Office: benchmark realty, llc.
MLS#:2864913
Source:NASHVILLE
Price summary
- Price:$5,499,900
- Price per sq. ft.:$608.73
- Monthly HOA dues:$0.08
About this home
One of a kind, over 9000 SF, three-unit High Rise Living (THINK LUXURY CONDO LIFESTYLE) in Nashville overlooking Downtown and Midtown just a couple blocks from The Gulch - the ultimate lock and leave opportunity. Unique, four-story, private luxury residences with incredible 270+ degree views of midtown and downtown Nashville from both units. There is nothing like it. 9 total bedrooms, 9 total bathrooms. THE A UNIT is 4511 SF and features a Full-Floor 1215 SF Primary Suite + Office - an ENTIRE FLOOR for the Primary Suite. 4th Floor Living-Kitchen-Dining with sweeping downtown and midtown views and soaring 14' ceilings. Wolf 48" Gas Range with Double Oven. Sub Zero 48" Cabinet Panel Refrigerator. Cabinets from Nashville Modern Cabinetry. See photo descriptions for more information! Commercial Style Elevator with motorized doors to All Four Floors. Floating Monotube Stairs and LED lighting in the Entry, Elevated Decks on Every Level, & 3 Car Garage with storage room. Additional 2nd office or 5th bedroom on the entry level. High-rise condo location with elevated living but includes the space you need for guests and work-at-home with zero maintenance and private parking. THE B UNIT is identical with the same upper 3 floors but has a 2 car garage and without the 5th bedroom. THE C UNIT features a Private, Single Car Garage. Nicely Appointed, with a Full Kitchen, Full Bath, and Laundry. The C unit could make a fantastic additional flex option for a separate in-law suite, nanny, au pair and more. **Seller financing available at 5% interest, inquire for more details**. ASK ABOUT INTEREST RATE BUY DOWN. This could be an amazing rental property for Belmont and Vanderbilt students.
Contact an agent
Home facts
- Year built:2025
- Listing ID #:2864913
- Added:286 day(s) ago
- Updated:February 12, 2026 at 01:38 PM
Rooms and interior
- Living area:9,035 sq. ft.
Heating and cooling
- Cooling:Central Air, Electric
- Heating:Central, Natural Gas
Structure and exterior
- Year built:2025
- Building area:9,035 sq. ft.
Schools
- High school:Hillsboro Comp High School
- Middle school:John Trotwood Moore Middle
- Elementary school:Waverly-Belmont Elementary School
Utilities
- Water:Public, Water Available
- Sewer:Public Sewer
Finances and disclosures
- Price:$5,499,900
- Price per sq. ft.:$608.73
- Tax amount:$1
New listings near 1017 12th Ave S
- New
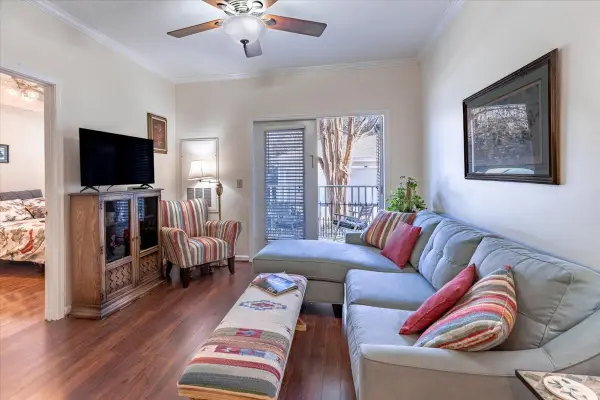 $240,000Active1 beds 1 baths623 sq. ft.
$240,000Active1 beds 1 baths623 sq. ft.2025 Woodmont Blvd #239, Nashville, TN 37215
MLS# 3127950Listed by: THE RUDY GROUP - Open Sun, 2 to 4pmNew
 $439,900Active2 beds 3 baths1,240 sq. ft.
$439,900Active2 beds 3 baths1,240 sq. ft.331 E Village Ln, Nashville, TN 37216
MLS# 3120365Listed by: COMPASS TENNESSEE, LLC - New
 $3,000,000Active2 beds 3 baths2,012 sq. ft.
$3,000,000Active2 beds 3 baths2,012 sq. ft.805 Church St #3810, Nashville, TN 37203
MLS# 3128756Listed by: FRIDRICH & CLARK REALTY - Open Sat, 11am to 3pmNew
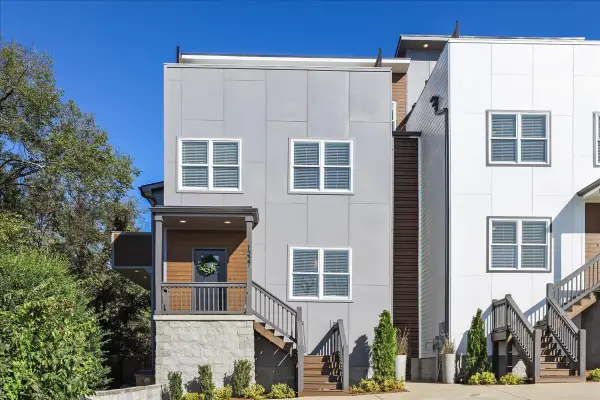 $875,000Active4 beds 4 baths3,508 sq. ft.
$875,000Active4 beds 4 baths3,508 sq. ft.1227 N Avondale Cir, Nashville, TN 37207
MLS# 3099338Listed by: LPT REALTY LLC - Open Sat, 11am to 3pmNew
 $875,000Active4 beds 4 baths3,508 sq. ft.
$875,000Active4 beds 4 baths3,508 sq. ft.1229 N Avondale Cir, Nashville, TN 37207
MLS# 3099346Listed by: LPT REALTY LLC - New
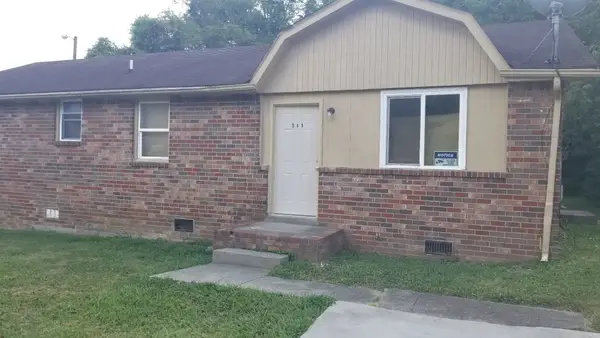 $285,000Active4 beds 2 baths1,250 sq. ft.
$285,000Active4 beds 2 baths1,250 sq. ft.589 Judd Dr, Nashville, TN 37218
MLS# 3128745Listed by: O NEILL PROPERTY MANAGEMENT 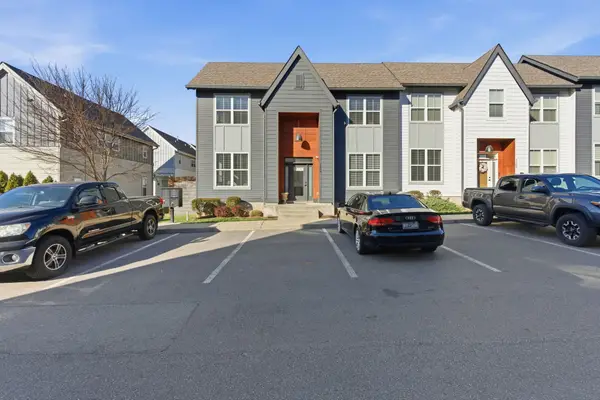 $475,000Pending2 beds 3 baths1,440 sq. ft.
$475,000Pending2 beds 3 baths1,440 sq. ft.1208 Nations Dr, Nashville, TN 37209
MLS# 3113094Listed by: COMPASS- New
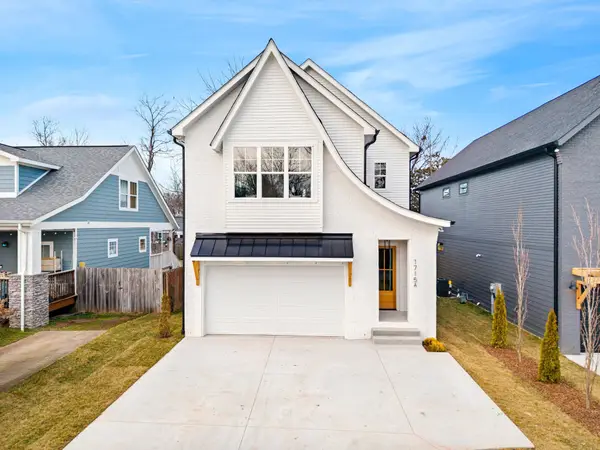 $975,000Active3 beds 4 baths2,743 sq. ft.
$975,000Active3 beds 4 baths2,743 sq. ft.1715 Litton Ave, Nashville, TN 37216
MLS# 3128662Listed by: COMPASS TENNESSEE, LLC - New
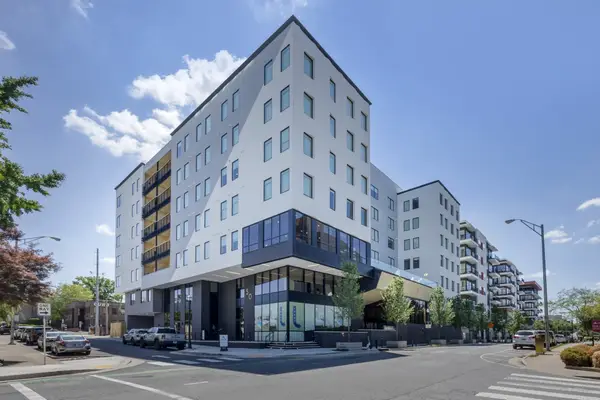 $414,900Active1 beds 1 baths489 sq. ft.
$414,900Active1 beds 1 baths489 sq. ft.50 Music Sq W #726, Nashville, TN 37203
MLS# 3128671Listed by: ALPHA RESIDENTIAL - New
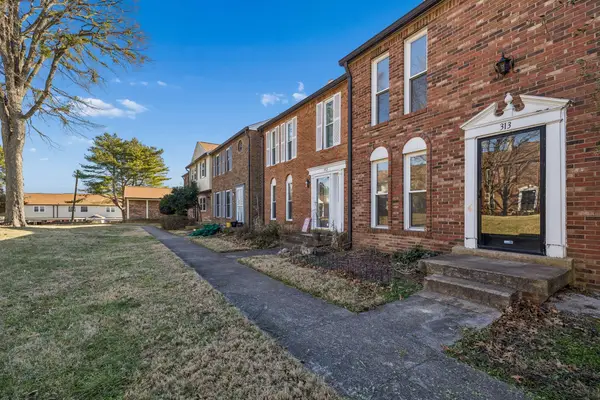 $255,000Active2 beds 2 baths1,134 sq. ft.
$255,000Active2 beds 2 baths1,134 sq. ft.313 Huntington Ridge Dr, Nashville, TN 37211
MLS# 3128688Listed by: BRADFORD REAL ESTATE

