1017A Monroe St, Nashville, TN 37208
Local realty services provided by:Better Homes and Gardens Real Estate Ben Bray & Associates
1017A Monroe St,Nashville, TN 37208
$599,900
- 4 Beds
- 3 Baths
- 1,864 sq. ft.
- Single family
- Active
Listed by: jacob kupin, hayley levy
Office: compass re
MLS#:2971076
Source:NASHVILLE
Price summary
- Price:$599,900
- Price per sq. ft.:$321.83
About this home
Move-in ready and steps from the action, this home blends quiet neighborhood living with unbeatable city convenience. Just blocks from Germantown, downtown Nashville, and the riverfront Neuhoff District, you’ll enjoy being close to local shops, salons, and restaurants, plus the Nashville Farmers Market and Bicentennial Park events like Oktoberfest and New Year’s Eve. Grab coffee at Steadfast, dine at Rolf & Daughters or Pelato, and unwind with beers at Monday Night Brewing or Bearded Iris, all within minutes of your doorstep. The neighborhood offers tree-lined streets, sidewalks, a connecting bike path to the Greenway, and easy interstate access for seamless commuting. A $22 million Kroger renovation, with a Starbucks, JUST OPENED up the street, adding even more convenience to this highly walkable, rapidly growing area. With zoning that allows rentals, this home is an ideal opportunity for both owner-occupants and investors looking to benefit from the neighborhood’s continued growth.
Inside, the open-concept main floor is filled with natural light and features a flexible bonus room—perfect for a home office, guest space, or 4th bedroom. The kitchen is equipped with ample storage and stainless steel appliances. One of the home's highlights is the newly added screened-in porch—ideal for sipping your morning coffee, relaxing with a book, or watching the game with friends. Upstairs, the extra-large primary suite includes vaulted ceilings, natural light, and a bath featuring an oversized walk-in shower. Enjoy the detached garage, manageable fenced-in yard, and low-maintenance living that gives you more time to enjoy everything this location has to offer.
Contact an agent
Home facts
- Year built:2018
- Listing ID #:2971076
- Added:186 day(s) ago
- Updated:February 13, 2026 at 03:14 PM
Rooms and interior
- Bedrooms:4
- Total bathrooms:3
- Full bathrooms:3
- Living area:1,864 sq. ft.
Heating and cooling
- Cooling:Ceiling Fan(s), Central Air, Electric
- Heating:Central, Natural Gas
Structure and exterior
- Year built:2018
- Building area:1,864 sq. ft.
- Lot area:0.17 Acres
Schools
- High school:Pearl Cohn Magnet High School
- Middle school:John Early Paideia Magnet
- Elementary school:Jones Paideia Magnet
Utilities
- Water:Public, Water Available
- Sewer:Public Sewer
Finances and disclosures
- Price:$599,900
- Price per sq. ft.:$321.83
- Tax amount:$3,793
New listings near 1017A Monroe St
- Open Sun, 2 to 4pmNew
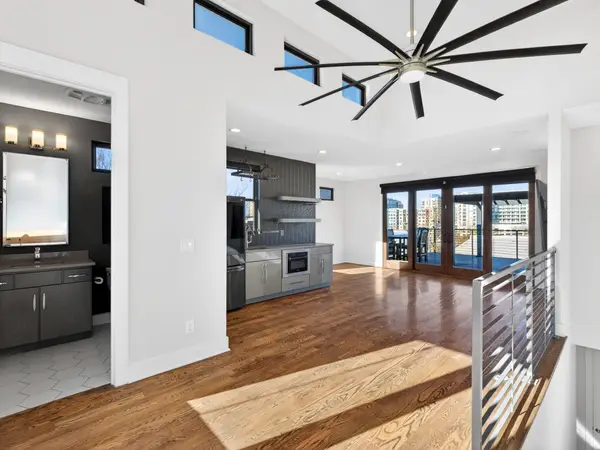 $860,000Active4 beds 4 baths2,604 sq. ft.
$860,000Active4 beds 4 baths2,604 sq. ft.122 9th Cir S, Nashville, TN 37203
MLS# 3113092Listed by: SYNERGY REALTY NETWORK, LLC - New
 $285,000Active2 beds 1 baths918 sq. ft.
$285,000Active2 beds 1 baths918 sq. ft.3317 Long Blvd #D5, Nashville, TN 37203
MLS# 3123049Listed by: SYNERGY REALTY NETWORK, LLC - New
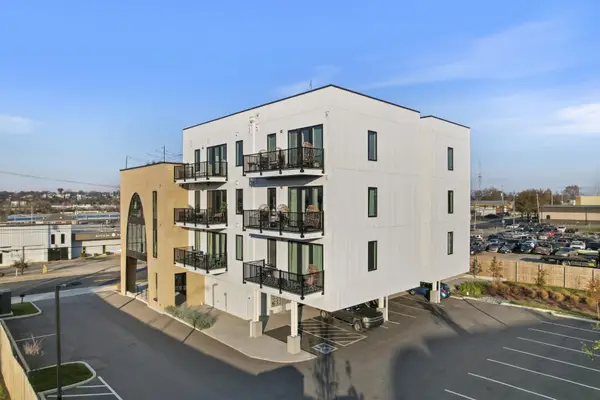 $769,900Active2 beds 2 baths987 sq. ft.
$769,900Active2 beds 2 baths987 sq. ft.245 Hermitage Ave #102, Nashville, TN 37210
MLS# 3123353Listed by: SIMPLIHOM - Open Sun, 2 to 4pmNew
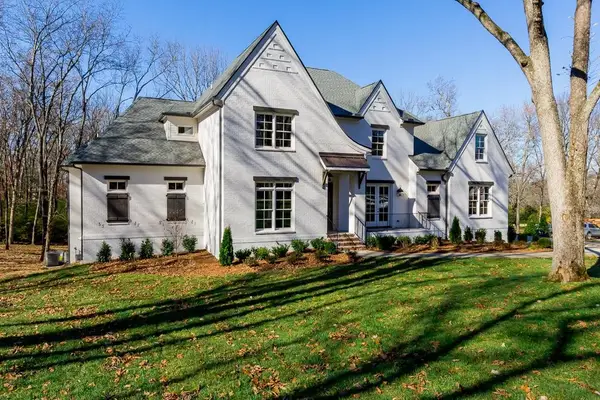 $2,250,000Active5 beds 6 baths5,091 sq. ft.
$2,250,000Active5 beds 6 baths5,091 sq. ft.6732 Darden Pl, Nashville, TN 37205
MLS# 3123362Listed by: COMPASS RE - New
 $379,900Active3 beds 3 baths1,536 sq. ft.
$379,900Active3 beds 3 baths1,536 sq. ft.9111 Sawyer Brown Rd, Nashville, TN 37221
MLS# 3123579Listed by: PILKERTON REALTORS - New
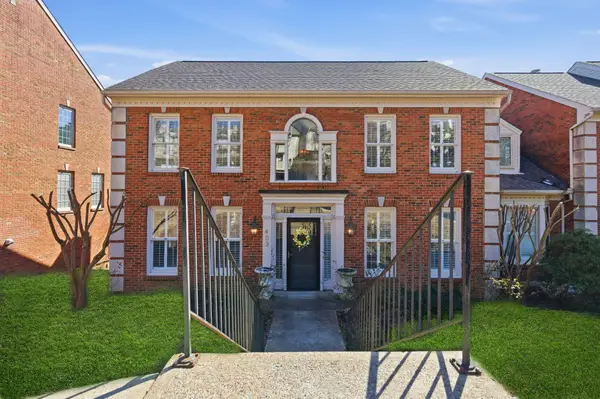 $899,000Active3 beds 4 baths2,838 sq. ft.
$899,000Active3 beds 4 baths2,838 sq. ft.403 Clairton Ct, Nashville, TN 37215
MLS# 3124393Listed by: COMPASS - New
 $545,000Active2 beds 2 baths936 sq. ft.
$545,000Active2 beds 2 baths936 sq. ft.1706 18th Ave S #112, Nashville, TN 37212
MLS# 3127588Listed by: COMPASS RE - Open Sun, 2 to 4pmNew
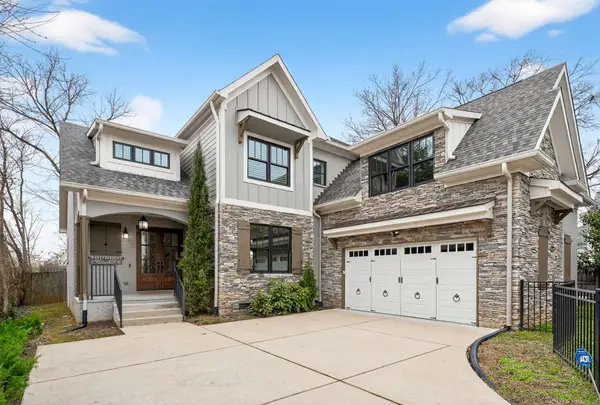 $1,275,000Active4 beds 4 baths3,288 sq. ft.
$1,275,000Active4 beds 4 baths3,288 sq. ft.4111 Lone Oak Rd #B, Nashville, TN 37215
MLS# 3127739Listed by: COMPASS RE - New
 $539,000Active3 beds 3 baths1,842 sq. ft.
$539,000Active3 beds 3 baths1,842 sq. ft.4487 Post Pl #169, Nashville, TN 37205
MLS# 3127817Listed by: PARKS COMPASS - New
 $425,000Active4 beds 3 baths1,744 sq. ft.
$425,000Active4 beds 3 baths1,744 sq. ft.3373 Thorpe Rd, Nashville, TN 37207
MLS# 3127948Listed by: COMPASS RE

