Local realty services provided by:Better Homes and Gardens Real Estate Heritage Group
1033 Wedgewood Ave,Nashville, TN 37203
$5,844,000
- - Beds
- - Baths
- 14,580 sq. ft.
- Multi-family
- Active
Listed by: laura grace
Office: compass
MLS#:2963722
Source:NASHVILLE
Price summary
- Price:$5,844,000
- Price per sq. ft.:$400.82
About this home
Own the block! Prime location for Short Term rentals or antastic LTR being across from Belmont University. All 6 units available at 1033 Wedgewood Ave. Walking distance to 12 S and the new Ashwood development, 1.2 miles to Geodis Stadium and 1.1 miles to The Gulch - these six, 4 bedroom, 4 story homes are primely located to all of Nashville's hot spots. All furnishings and future bookings convey! Built by the distinguisged Baird Graham at BGC, you'll feel the quality while inside the units. Each unit has a two car attached garage, and a private paved, fenced in parking area in the back. Security cameras also convey. Each unit is owned in its own LLC - Non Owner Occupied, short term rental permit convey with LLC purchase. Covered rooftop deck with firepit for catching sunrises or sunsets. LTR previously per unit was ~$5,600/month. STR previously per unit up to $16,630/month.
Contact an agent
Home facts
- Year built:2021
- Listing ID #:2963722
- Added:169 day(s) ago
- Updated:February 04, 2026 at 03:22 PM
Rooms and interior
- Living area:14,580 sq. ft.
Heating and cooling
- Cooling:Central Air
- Heating:Central
Structure and exterior
- Year built:2021
- Building area:14,580 sq. ft.
Schools
- High school:Hillsboro Comp High School
- Middle school:John Trotwood Moore Middle
- Elementary school:Waverly-Belmont Elementary School
Utilities
- Water:Public, Water Available
- Sewer:Public Sewer
Finances and disclosures
- Price:$5,844,000
- Price per sq. ft.:$400.82
- Tax amount:$51,072
New listings near 1033 Wedgewood Ave
- New
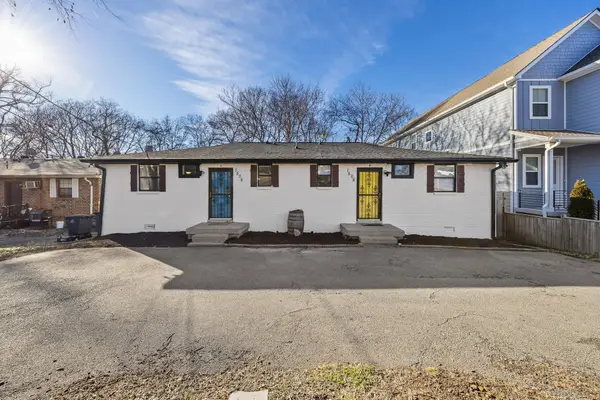 $564,900Active-- beds -- baths1,404 sq. ft.
$564,900Active-- beds -- baths1,404 sq. ft.1508 Jones Ave, Nashville, TN 37207
MLS# 3121635Listed by: BENCHMARK REALTY, LLC - New
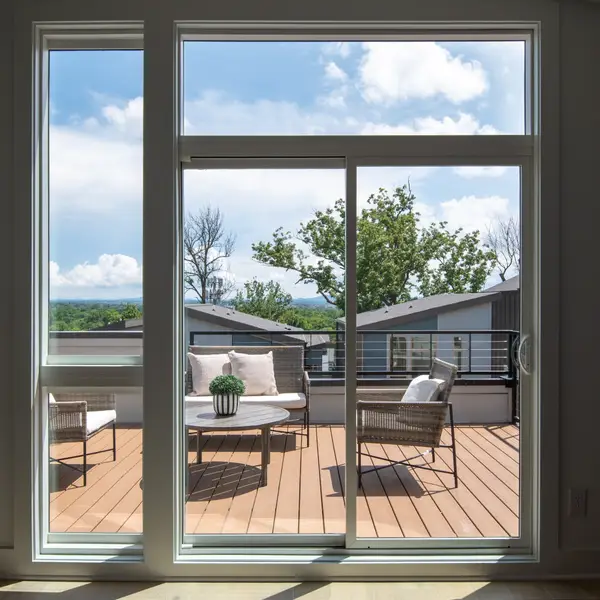 $684,900Active3 beds 3 baths2,082 sq. ft.
$684,900Active3 beds 3 baths2,082 sq. ft.3021 Edwin Cir, Nashville, TN 37207
MLS# 3121608Listed by: COMPASS - New
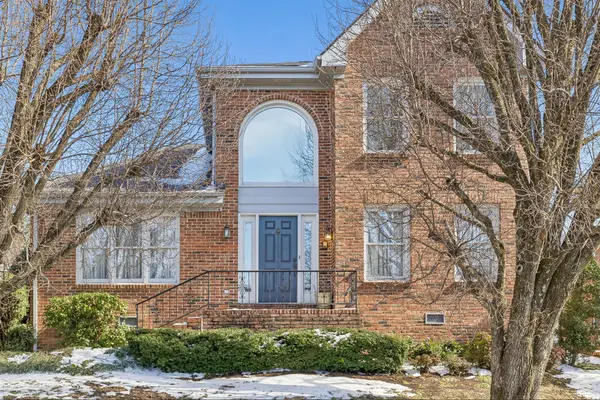 $749,900Active3 beds 3 baths2,128 sq. ft.
$749,900Active3 beds 3 baths2,128 sq. ft.43 Belcaro Cir, Nashville, TN 37215
MLS# 3121609Listed by: BENCHMARK REALTY, LLC 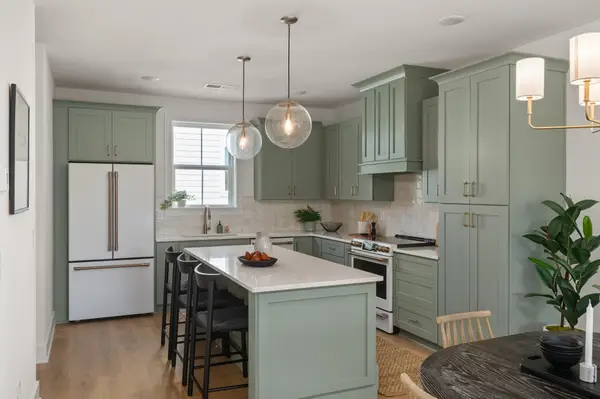 $453,385Pending3 beds 4 baths1,793 sq. ft.
$453,385Pending3 beds 4 baths1,793 sq. ft.3328 Conviser Dr, Nashville, TN 37207
MLS# 3121594Listed by: LEGACY SOUTH BROKERAGE- New
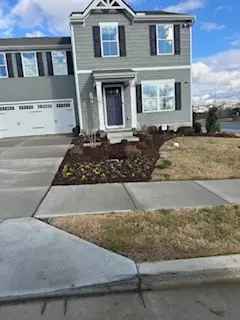 $435,000Active4 beds 3 baths1,680 sq. ft.
$435,000Active4 beds 3 baths1,680 sq. ft.3000 Sapgate Ln Nw, Nashville, TN 37207
MLS# 3121599Listed by: REGAL REALTY GROUP - New
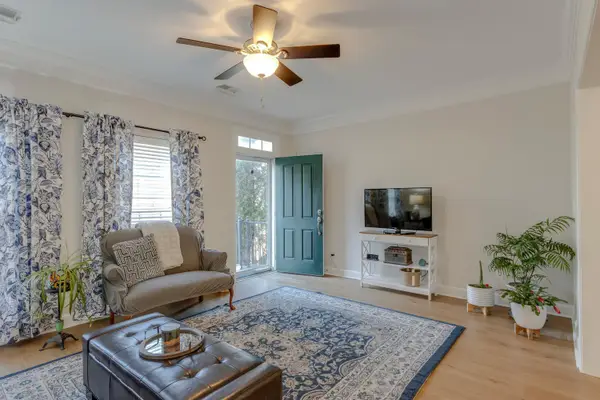 $340,000Active2 beds 2 baths1,260 sq. ft.
$340,000Active2 beds 2 baths1,260 sq. ft.8662 Gauphin Pl, Nashville, TN 37211
MLS# 3121580Listed by: EXP REALTY - New
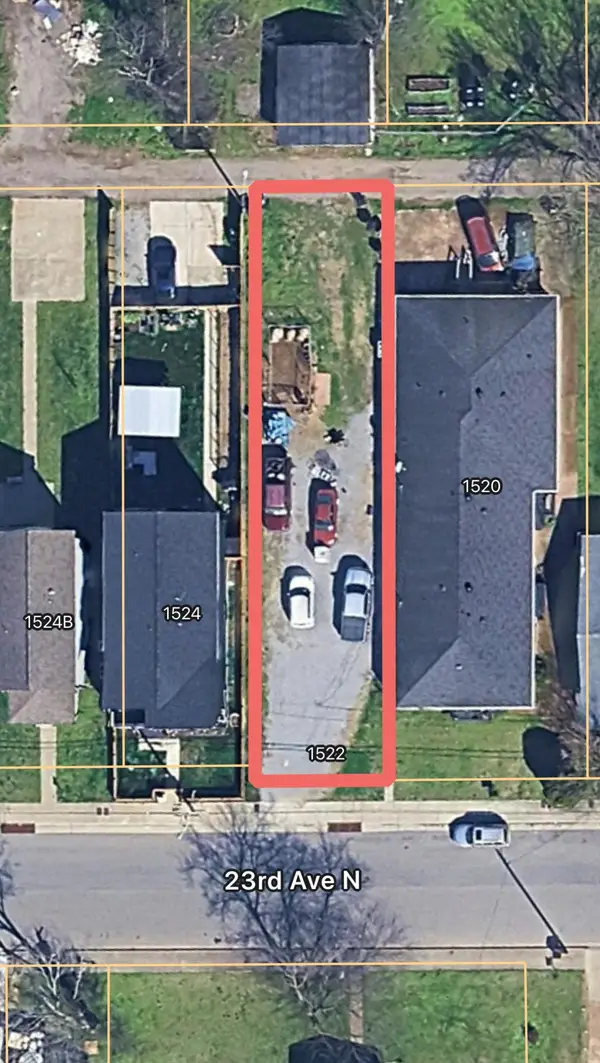 $150,000Active0.11 Acres
$150,000Active0.11 Acres1522 23rd Ave N, Nashville, TN 37208
MLS# 3121573Listed by: AUSTIN REAL ESTATE, LLC - New
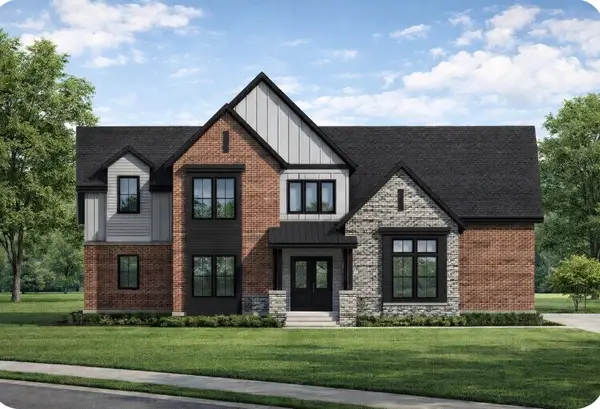 $1,099,000Active5 beds 6 baths4,043 sq. ft.
$1,099,000Active5 beds 6 baths4,043 sq. ft.824 Summit Oaks Ct, Nashville, TN 37221
MLS# 3121537Listed by: BENCHMARK REALTY, LLC - New
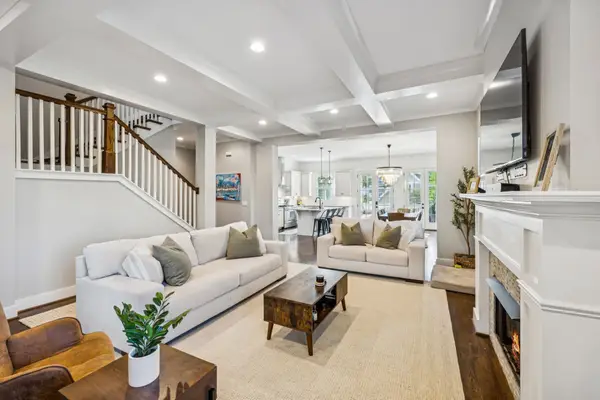 $1,650,000Active5 beds 5 baths3,590 sq. ft.
$1,650,000Active5 beds 5 baths3,590 sq. ft.906 Acklen Ave, Nashville, TN 37203
MLS# 3121430Listed by: EXP REALTY - New
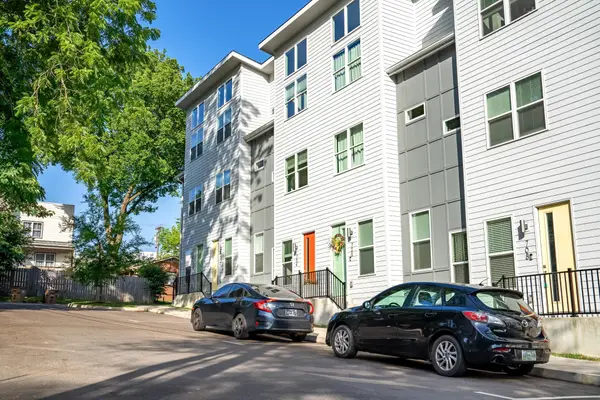 $495,000Active3 beds 3 baths1,782 sq. ft.
$495,000Active3 beds 3 baths1,782 sq. ft.704 Tral St, Nashville, TN 37208
MLS# 3121439Listed by: NETWORK PROPERTIES, LLC

