103G Lucile St, Nashville, TN 37207
Local realty services provided by:Better Homes and Gardens Real Estate Ben Bray & Associates
103G Lucile St,Nashville, TN 37207
$875,000
- 3 Beds
- 3 Baths
- 2,093 sq. ft.
- Single family
- Active
Listed by:danielle hasley helling
Office:compass
MLS#:2775675
Source:NASHVILLE
Price summary
- Price:$875,000
- Price per sq. ft.:$418.06
- Monthly HOA dues:$250
About this home
Welcome to the most exceptional fully furnished short-term rental opportunity on the market! This stunning, brand- new 3-bedroom townhome is a one-of-a-kind design, carefully crafted by Quinn & Co. No other property like it exists in the short-term rental market, offering an unmatched level of luxury and attention to detail. Every aspect of this development has been meticulously planned with over 12 unique selection packages curated throughout the community to create an unforgettable experience for guests. From the moment you enter inside, you'll be immersed in the sophisticated design and premium finishes that make this short term rental stand apart. Every room is fully furnished, so you can close with ease—ready for immediate use! The private rooftops have either a hot tub or fire pit with sweeping downtown views + grills and outdoor relaxing furniture! This furnished STR will sleep 10. Take advantage of potential 100% bonus depreciation likely coming back – a rare opportunity to maximize your investment!
Contact an agent
Home facts
- Year built:2024
- Listing ID #:2775675
- Added:294 day(s) ago
- Updated:October 29, 2025 at 02:19 PM
Rooms and interior
- Bedrooms:3
- Total bathrooms:3
- Full bathrooms:3
- Living area:2,093 sq. ft.
Heating and cooling
- Cooling:Central Air, Electric
- Heating:Central
Structure and exterior
- Year built:2024
- Building area:2,093 sq. ft.
- Lot area:0.02 Acres
Schools
- High school:Maplewood Comp High School
- Middle school:Jere Baxter Middle
- Elementary school:Shwab Elementary
Utilities
- Water:Public, Water Available
- Sewer:Public Sewer
Finances and disclosures
- Price:$875,000
- Price per sq. ft.:$418.06
- Tax amount:$610
New listings near 103G Lucile St
- New
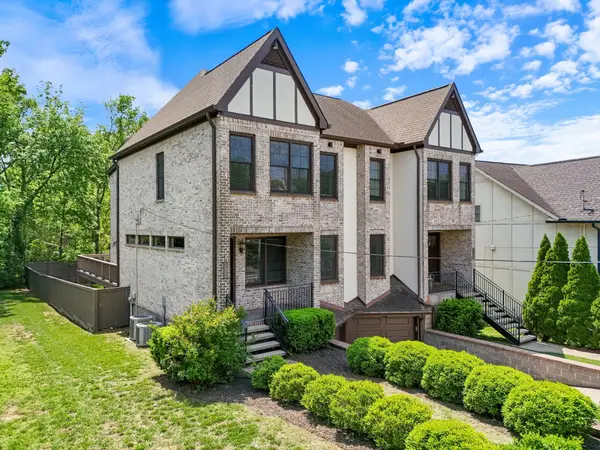 $875,000Active4 beds 4 baths2,790 sq. ft.
$875,000Active4 beds 4 baths2,790 sq. ft.1813A Primrose Ave, Nashville, TN 37212
MLS# 3035003Listed by: CRUE REALTY - New
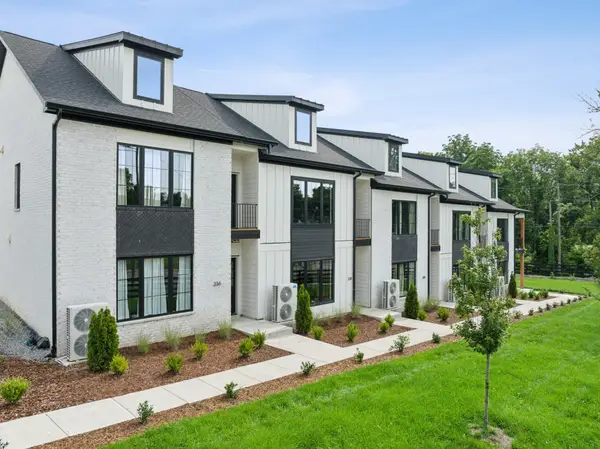 $505,000Active3 beds 4 baths1,926 sq. ft.
$505,000Active3 beds 4 baths1,926 sq. ft.340 Sophia Rain Dr, Nashville, TN 37218
MLS# 3034942Listed by: COMPASS RE - New
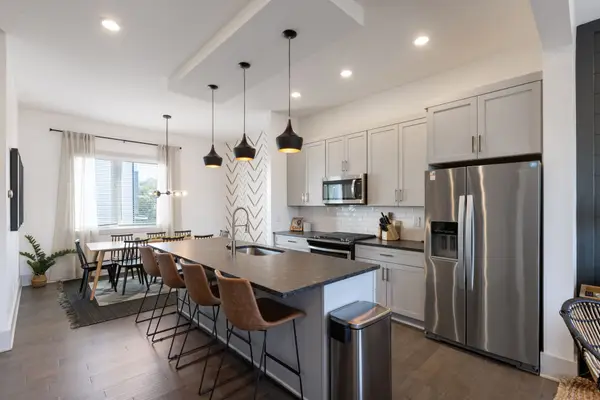 $565,000Active3 beds 3 baths1,527 sq. ft.
$565,000Active3 beds 3 baths1,527 sq. ft.806 Vibe Pl, Nashville, TN 37216
MLS# 3034774Listed by: C & S RESIDENTIAL - New
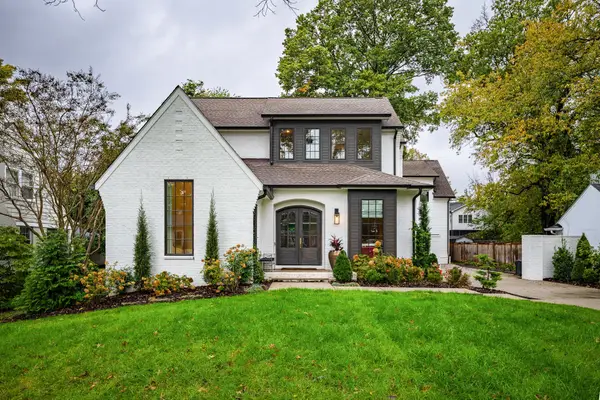 $2,850,000Active4 beds 4 baths4,600 sq. ft.
$2,850,000Active4 beds 4 baths4,600 sq. ft.1828 Green Hills Dr, Nashville, TN 37215
MLS# 3034783Listed by: FRENCH KING FINE PROPERTIES - New
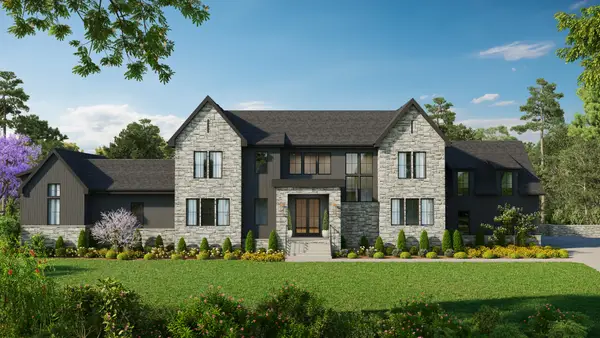 $5,750,000Active5 beds 8 baths8,623 sq. ft.
$5,750,000Active5 beds 8 baths8,623 sq. ft.4521 Shys Hill Rd, Nashville, TN 37215
MLS# 3034785Listed by: PARKS COMPASS - New
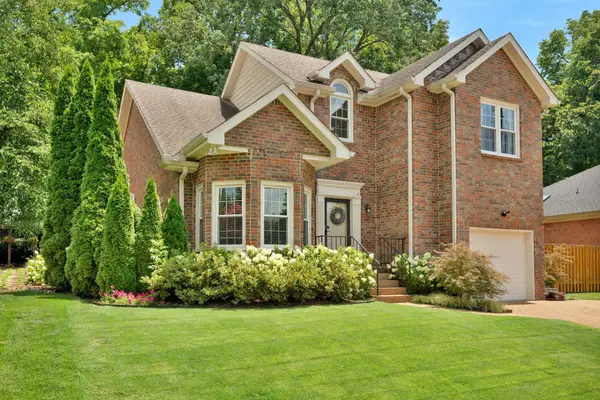 $875,000Active3 beds 3 baths2,250 sq. ft.
$875,000Active3 beds 3 baths2,250 sq. ft.1025 Saint Andrews Pl, Nashville, TN 37204
MLS# 3034740Listed by: FRIDRICH & CLARK REALTY - New
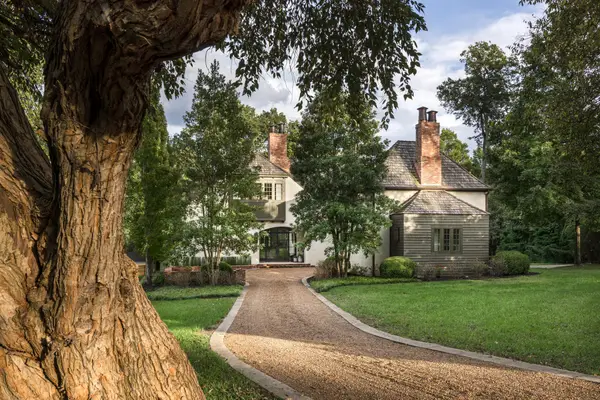 $6,300,000Active5 beds 9 baths7,010 sq. ft.
$6,300,000Active5 beds 9 baths7,010 sq. ft.404 Lynnwood Blvd, Nashville, TN 37205
MLS# 3034748Listed by: FRENCH KING FINE PROPERTIES - New
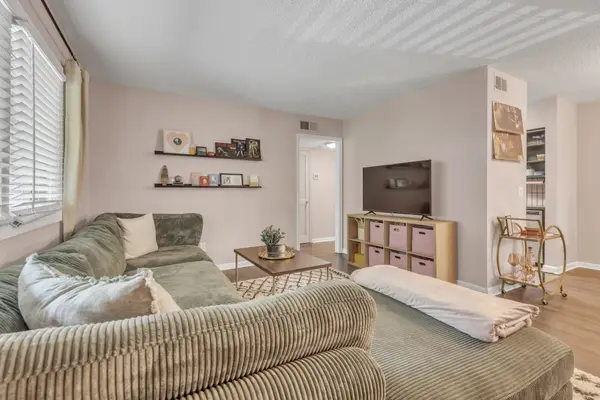 $175,000Active1 beds 1 baths720 sq. ft.
$175,000Active1 beds 1 baths720 sq. ft.2929 Selena Dr #K142, Nashville, TN 37211
MLS# 2958137Listed by: TYLER YORK REAL ESTATE BROKERS, LLC - New
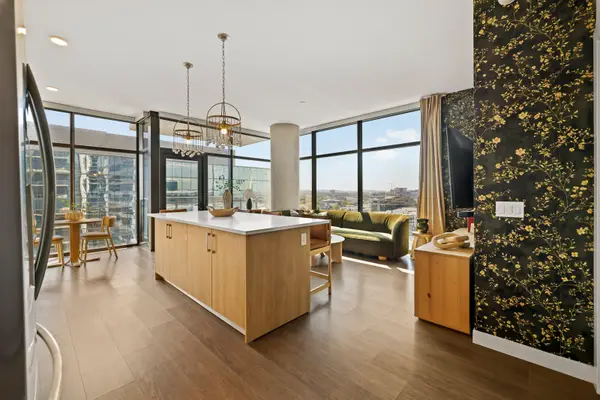 $1,050,000Active2 beds 2 baths1,147 sq. ft.
$1,050,000Active2 beds 2 baths1,147 sq. ft.1212 Demonbreun St #1802, Nashville, TN 37203
MLS# 3001098Listed by: THE ASHTON REAL ESTATE GROUP OF RE/MAX ADVANTAGE - New
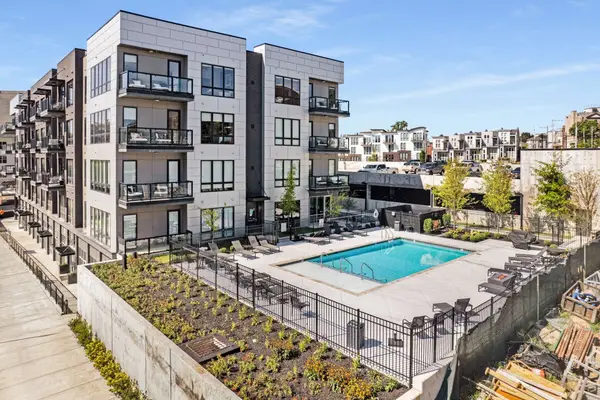 $665,000Active2 beds 2 baths1,008 sq. ft.
$665,000Active2 beds 2 baths1,008 sq. ft.303 31st Ave N #403, Nashville, TN 37203
MLS# 3034690Listed by: ALPHA RESIDENTIAL
