1041 E Trinity Ln #315, Nashville, TN 37216
Local realty services provided by:Better Homes and Gardens Real Estate Heritage Group
1041 E Trinity Ln #315,Nashville, TN 37216
$349,900
- 1 Beds
- 1 Baths
- 816 sq. ft.
- Condominium
- Active
Listed by: cynthia (cindy) bruno
Office: assist 2 sell real estate connection
MLS#:2598617
Source:NASHVILLE
Price summary
- Price:$349,900
- Price per sq. ft.:$428.8
- Monthly HOA dues:$229
About this home
Beautiful, modern condo in East Nashville with views of downtown! Feel at home in this spacious 1 BR/BA condo featuring open kitchen with pantry, hardwood flooring throughout, large walk-in closet, private balcony, smart thermostat, washer/dryer hookups in unit. All kitchen appliances and designated parking space included. The building's upscale amenties include fully outfitted gym with Peloton bikes, WI-FI in common area, small private dog park, camera security monitoring exterior building and parking area, and designated ride share areas. Amazon HUB lockers for package deliveries, keyless entry, resident lounges, and rooftop deck/lounge. Zip around town from this super convenient location: within minutes of downtown, I-65, Ellington Pkwy, Briley Pkwy, Gallatin Rd and Dickerson Rd. Walk to some of East Nashville's favorite restaurants, bars and shops! Less than 10 minutes to downtown and so close to Living Waters Brewery, Grimey's Music, Elegy Coffee, The Fox Bar and Cocktail Club
Contact an agent
Home facts
- Year built:2020
- Listing ID #:2598617
- Added:803 day(s) ago
- Updated:February 13, 2026 at 12:38 AM
Rooms and interior
- Bedrooms:1
- Total bathrooms:1
- Full bathrooms:1
- Living area:816 sq. ft.
Heating and cooling
- Cooling:Central Air, Electric
- Heating:Central, Electric
Structure and exterior
- Year built:2020
- Building area:816 sq. ft.
Schools
- High school:Maplewood Comp High School
- Middle school:Jere Baxter Middle
- Elementary school:Hattie Cotton Elementary
Utilities
- Water:Public
- Sewer:Public Sewer
Finances and disclosures
- Price:$349,900
- Price per sq. ft.:$428.8
- Tax amount:$1,914
New listings near 1041 E Trinity Ln #315
- New
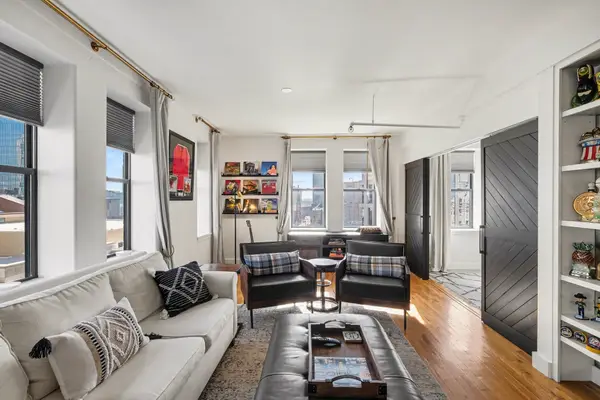 $434,900Active1 beds 1 baths752 sq. ft.
$434,900Active1 beds 1 baths752 sq. ft.700 Church St #802, Nashville, TN 37203
MLS# 3129441Listed by: PARKS COMPASS - New
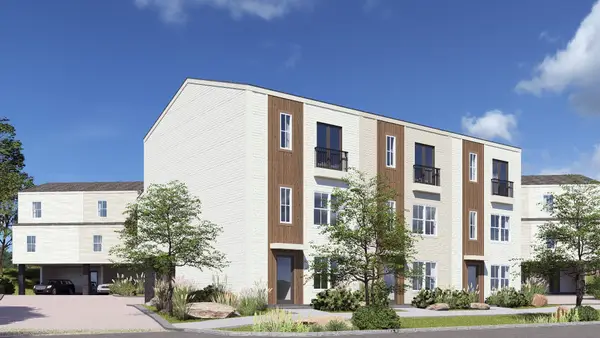 $975,000Active0.82 Acres
$975,000Active0.82 Acres2700 Tucker Rd, Nashville, TN 37218
MLS# 3129446Listed by: EXP REALTY - New
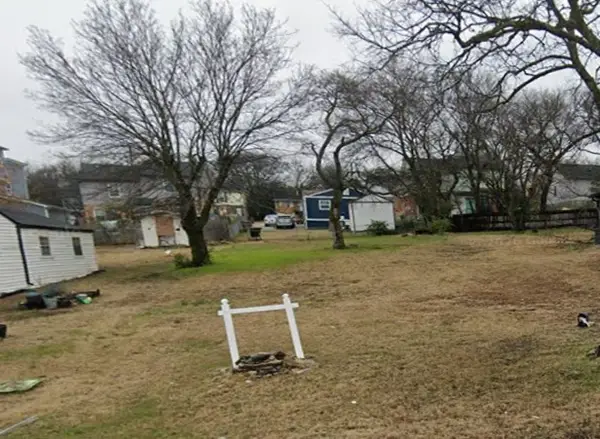 $247,000Active0.17 Acres
$247,000Active0.17 Acres453 Dennis Dr, Nashville, TN 37207
MLS# 3129449Listed by: BLACKWELL REALTY AND AUCTION - New
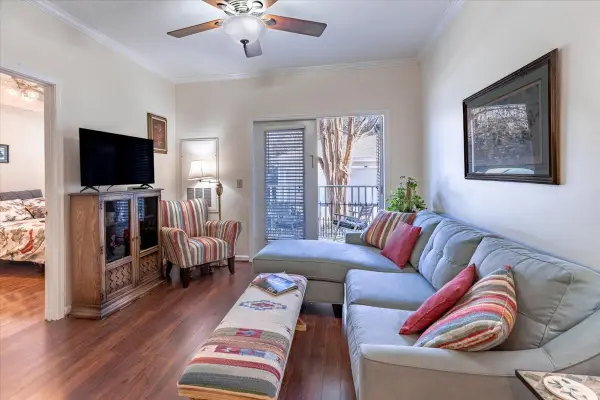 $240,000Active1 beds 1 baths623 sq. ft.
$240,000Active1 beds 1 baths623 sq. ft.2025 Woodmont Blvd #239, Nashville, TN 37215
MLS# 3127950Listed by: THE RUDY GROUP - Open Sun, 2 to 4pmNew
 $439,900Active2 beds 3 baths1,240 sq. ft.
$439,900Active2 beds 3 baths1,240 sq. ft.331 E Village Ln, Nashville, TN 37216
MLS# 3120365Listed by: COMPASS TENNESSEE, LLC - New
 $3,000,000Active2 beds 3 baths2,012 sq. ft.
$3,000,000Active2 beds 3 baths2,012 sq. ft.805 Church St #3810, Nashville, TN 37203
MLS# 3128756Listed by: FRIDRICH & CLARK REALTY - Open Sat, 11am to 3pmNew
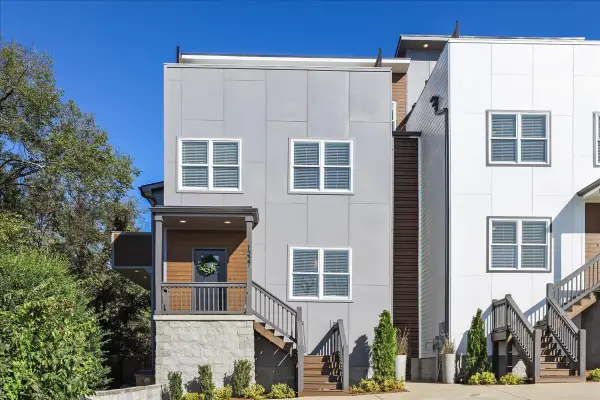 $875,000Active4 beds 4 baths3,508 sq. ft.
$875,000Active4 beds 4 baths3,508 sq. ft.1227 N Avondale Cir, Nashville, TN 37207
MLS# 3099338Listed by: LPT REALTY LLC - Open Sat, 11am to 3pmNew
 $875,000Active4 beds 4 baths3,508 sq. ft.
$875,000Active4 beds 4 baths3,508 sq. ft.1229 N Avondale Cir, Nashville, TN 37207
MLS# 3099346Listed by: LPT REALTY LLC - New
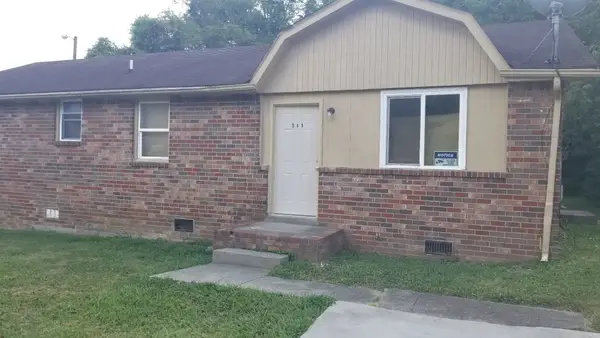 $285,000Active4 beds 2 baths1,250 sq. ft.
$285,000Active4 beds 2 baths1,250 sq. ft.589 Judd Dr, Nashville, TN 37218
MLS# 3128745Listed by: O NEILL PROPERTY MANAGEMENT 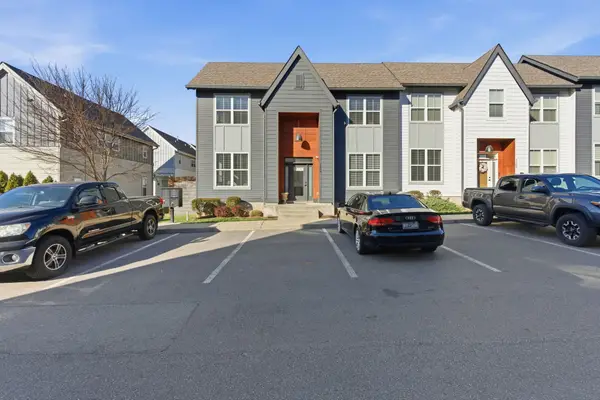 $475,000Pending2 beds 3 baths1,440 sq. ft.
$475,000Pending2 beds 3 baths1,440 sq. ft.1208 Nations Dr, Nashville, TN 37209
MLS# 3113094Listed by: COMPASS

