106 44th Ave N, Nashville, TN 37209
Local realty services provided by:Better Homes and Gardens Real Estate Heritage Group
106 44th Ave N,Nashville, TN 37209
$675,000
- 2 Beds
- 2 Baths
- 816 sq. ft.
- Single family
- Active
Listed by:lisa rose johnson
Office:parks compass
MLS#:3035480
Source:NASHVILLE
Price summary
- Price:$675,000
- Price per sq. ft.:$827.21
About this home
This lovely property is located in one of Nashville's most beloved neighborhoods, Sylvan Park! Largely Residential but brimming with locally owned restaurants and unique shops, McCabe Park & Golf Course, McCabe Community Center & the Richland Creek Greenway - everything one may need is within walking distance. Diverse architectural styles surround, ranging from stone Bungalows, classic Clapboards, charming Cape Cods, elaborate Victorians - to renovated & stunning new construction. This level 50x138 (.14 acre lot) is perfect to bring to life your new vision. Existing Bungalow house is in fair condition and is being sold as-is. Another option for this property is to possibly re-zone to Commercial Use. The lot across the street (107 44th Ave N) was re-zoned from RES to COM in 2019. Whether you are looking for a renovation, a new build or something outside the box, this property could be your next opportunity!
Contact an agent
Home facts
- Year built:1935
- Listing ID #:3035480
- Added:1 day(s) ago
- Updated:October 30, 2025 at 08:49 PM
Rooms and interior
- Bedrooms:2
- Total bathrooms:2
- Full bathrooms:2
- Living area:816 sq. ft.
Heating and cooling
- Cooling:Central Air, Electric
- Heating:Central, Electric
Structure and exterior
- Roof:Shingle
- Year built:1935
- Building area:816 sq. ft.
- Lot area:0.14 Acres
Schools
- High school:Hillsboro Comp High School
- Middle school:West End Middle School
- Elementary school:Sylvan Park Paideia Design Center
Utilities
- Water:Public, Water Available
- Sewer:Public Sewer
Finances and disclosures
- Price:$675,000
- Price per sq. ft.:$827.21
- Tax amount:$2,474
New listings near 106 44th Ave N
- New
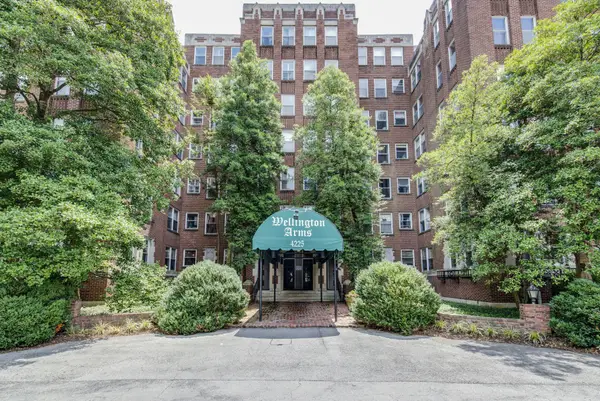 $323,959Active2 beds 2 baths1,190 sq. ft.
$323,959Active2 beds 2 baths1,190 sq. ft.4225 Harding Pike #603, Nashville, TN 37205
MLS# 3035953Listed by: FRIDRICH & CLARK REALTY - New
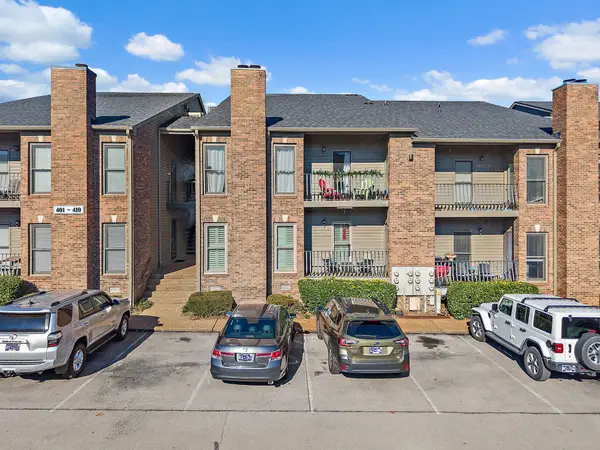 $339,500Active1 beds 1 baths840 sq. ft.
$339,500Active1 beds 1 baths840 sq. ft.404 Sloan Rd, Nashville, TN 37209
MLS# 3035956Listed by: FRIDRICH & CLARK REALTY - New
 $260,000Active0.16 Acres
$260,000Active0.16 Acres433 Roger Williams Ave, Nashville, TN 37207
MLS# 3035973Listed by: GEORGIA EVANS REALTY, LLC - New
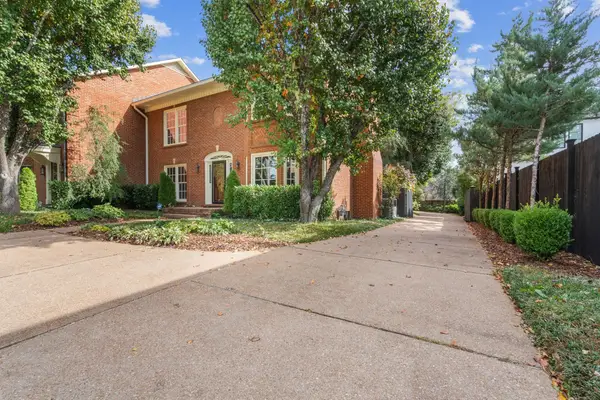 $899,000Active3 beds 3 baths2,446 sq. ft.
$899,000Active3 beds 3 baths2,446 sq. ft.4402B Hunt Pl, Nashville, TN 37215
MLS# 3035914Listed by: FRIDRICH & CLARK REALTY - New
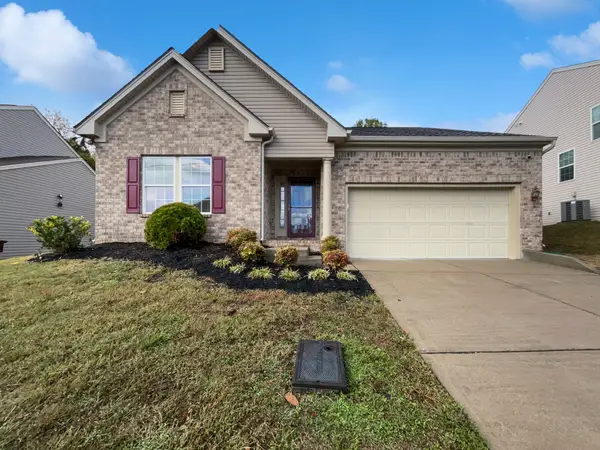 $389,000Active3 beds 2 baths1,687 sq. ft.
$389,000Active3 beds 2 baths1,687 sq. ft.2609 Jordan Ridge Dr, Nashville, TN 37218
MLS# 3035921Listed by: OPENDOOR BROKERAGE, LLC - New
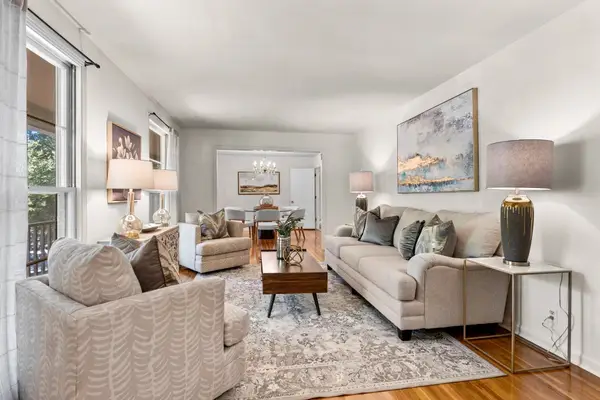 $699,900Active3 beds 3 baths2,375 sq. ft.
$699,900Active3 beds 3 baths2,375 sq. ft.841 Highland Crest Dr, Nashville, TN 37205
MLS# 3035928Listed by: ONWARD REAL ESTATE 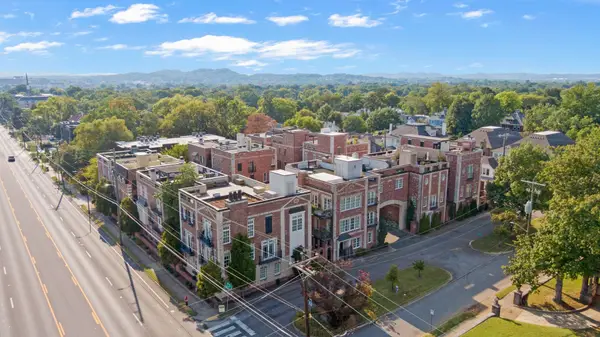 $2,300,000Active3 beds 5 baths4,430 sq. ft.
$2,300,000Active3 beds 5 baths4,430 sq. ft.112 West End Close, Nashville, TN 37205
MLS# 2992286Listed by: FRIDRICH & CLARK REALTY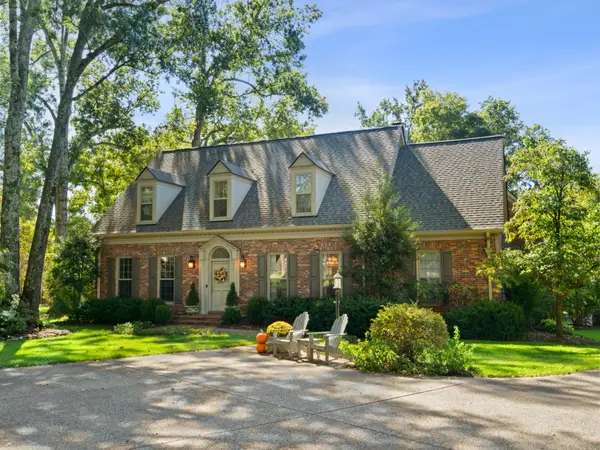 $2,265,000Pending5 beds 4 baths3,969 sq. ft.
$2,265,000Pending5 beds 4 baths3,969 sq. ft.104 Iroquois Ct, Nashville, TN 37205
MLS# 3035930Listed by: FRIDRICH & CLARK REALTY- New
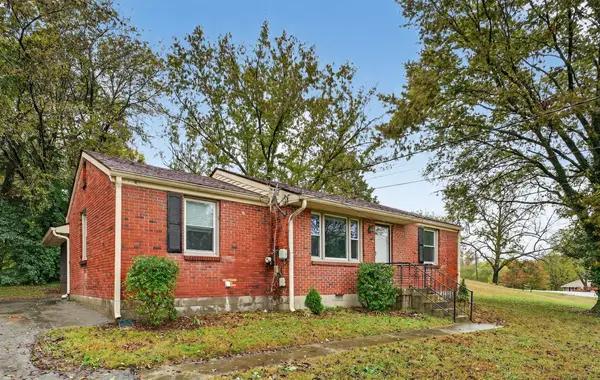 $345,000Active2 beds 2 baths1,041 sq. ft.
$345,000Active2 beds 2 baths1,041 sq. ft.2613 Ennis Rd, Nashville, TN 37210
MLS# 3035776Listed by: BOBBY HITE CO., REALTORS - New
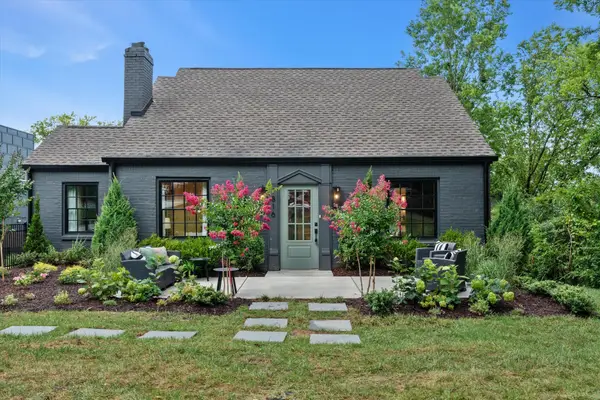 $2,349,999Active5 beds 6 baths3,781 sq. ft.
$2,349,999Active5 beds 6 baths3,781 sq. ft.1816 Wildwood Ave, Nashville, TN 37212
MLS# 3035780Listed by: COMPASS
