1069F E Trinity Ln, Nashville, TN 37216
Local realty services provided by:Better Homes and Gardens Real Estate Heritage Group
Listed by:andra brewer
Office:benchmark realty, llc.
MLS#:2991662
Source:NASHVILLE
Price summary
- Price:$499,000
- Price per sq. ft.:$290.79
- Monthly HOA dues:$120
About this home
Sweet brownstone vibe! Stunning END UNIT approved for Non-owner occupied Short term renting. Travel for work? Rent it when you're away or rent out the bottom to pay your mortgage. Seller made $30k renting it part time in 2024. Location is a 10! Modern & beautiful. FEATURES INCLUDE: Rooftop deck, wide open living space, floor to ceiling windows, pristine hardwoods, 10' ceilings, 2 washer & dryers locations, fabulous closet space throughout and an oversized 1 car garage, plus easy parking. Across street from Grimeys records, steps to Halo Yoga, Living Waters brewery, Tiger bar, Elegy coffee and just 10 min to downtown, 20min to airport. If you want to live where you can walk everywhere but have the convenience of hopping in your car to get around, this is a must see! I've literally walked so many places from this condo. The location is great!
Contact an agent
Home facts
- Year built:2017
- Listing ID #:2991662
- Added:49 day(s) ago
- Updated:October 29, 2025 at 02:35 PM
Rooms and interior
- Bedrooms:2
- Total bathrooms:3
- Full bathrooms:2
- Half bathrooms:1
- Living area:1,716 sq. ft.
Heating and cooling
- Cooling:Ceiling Fan(s), Central Air
- Heating:Central
Structure and exterior
- Roof:Membrane
- Year built:2017
- Building area:1,716 sq. ft.
- Lot area:0.02 Acres
Schools
- High school:Maplewood Comp High School
- Middle school:Jere Baxter Middle
- Elementary school:Hattie Cotton Elementary
Utilities
- Water:Public, Water Available
- Sewer:Public Sewer
Finances and disclosures
- Price:$499,000
- Price per sq. ft.:$290.79
- Tax amount:$5,092
New listings near 1069F E Trinity Ln
- New
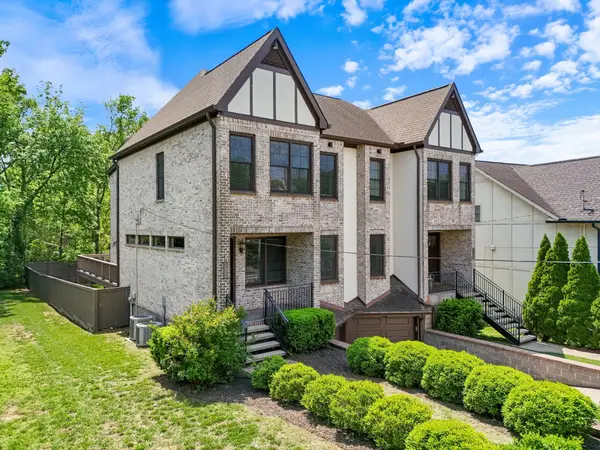 $875,000Active4 beds 4 baths2,790 sq. ft.
$875,000Active4 beds 4 baths2,790 sq. ft.1813A Primrose Ave, Nashville, TN 37212
MLS# 3035003Listed by: CRUE REALTY - New
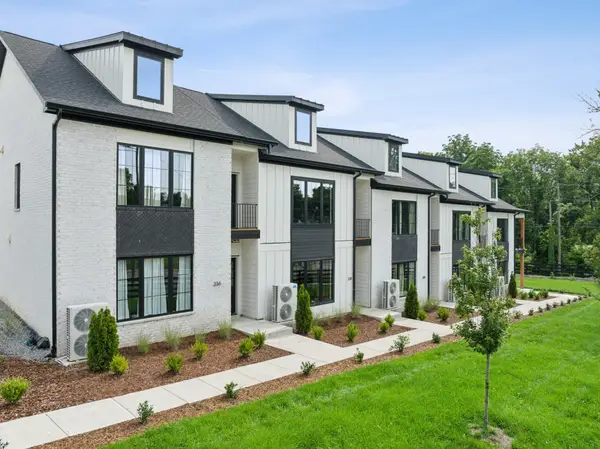 $505,000Active3 beds 4 baths1,926 sq. ft.
$505,000Active3 beds 4 baths1,926 sq. ft.340 Sophia Rain Dr, Nashville, TN 37218
MLS# 3034942Listed by: COMPASS RE - New
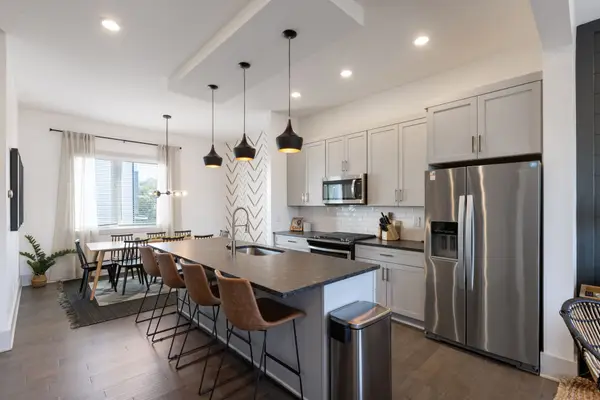 $565,000Active3 beds 3 baths1,527 sq. ft.
$565,000Active3 beds 3 baths1,527 sq. ft.806 Vibe Pl, Nashville, TN 37216
MLS# 3034774Listed by: C & S RESIDENTIAL - New
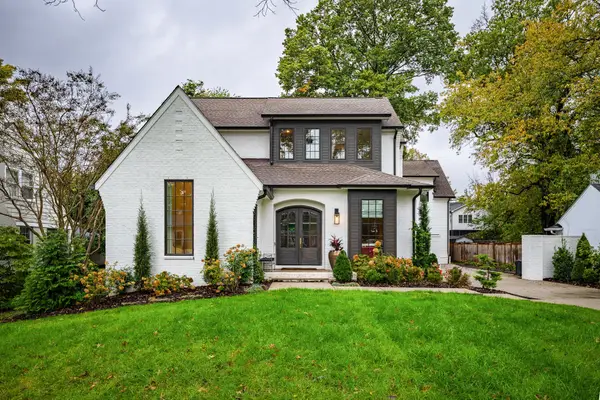 $2,850,000Active4 beds 4 baths4,600 sq. ft.
$2,850,000Active4 beds 4 baths4,600 sq. ft.1828 Green Hills Dr, Nashville, TN 37215
MLS# 3034783Listed by: FRENCH KING FINE PROPERTIES - New
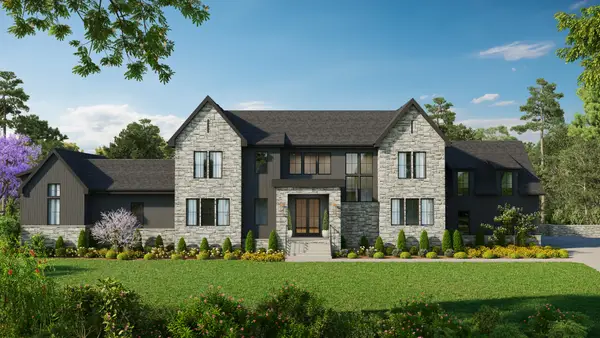 $5,750,000Active5 beds 8 baths8,623 sq. ft.
$5,750,000Active5 beds 8 baths8,623 sq. ft.4521 Shys Hill Rd, Nashville, TN 37215
MLS# 3034785Listed by: PARKS COMPASS - New
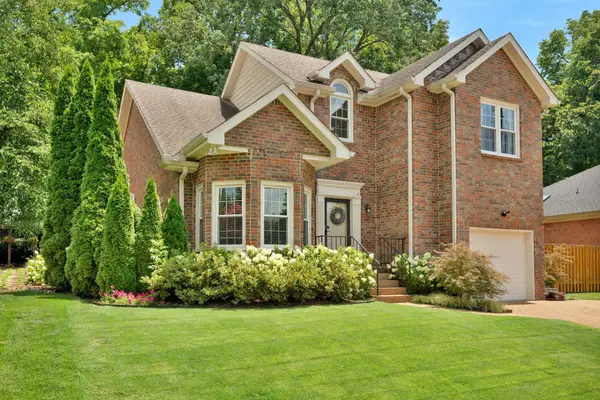 $875,000Active3 beds 3 baths2,250 sq. ft.
$875,000Active3 beds 3 baths2,250 sq. ft.1025 Saint Andrews Pl, Nashville, TN 37204
MLS# 3034740Listed by: FRIDRICH & CLARK REALTY - New
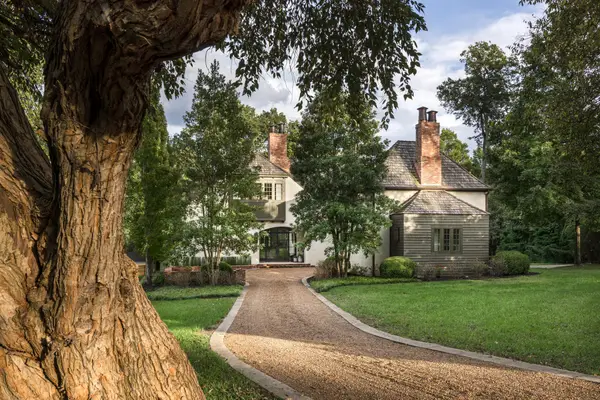 $6,300,000Active5 beds 9 baths7,010 sq. ft.
$6,300,000Active5 beds 9 baths7,010 sq. ft.404 Lynnwood Blvd, Nashville, TN 37205
MLS# 3034748Listed by: FRENCH KING FINE PROPERTIES - New
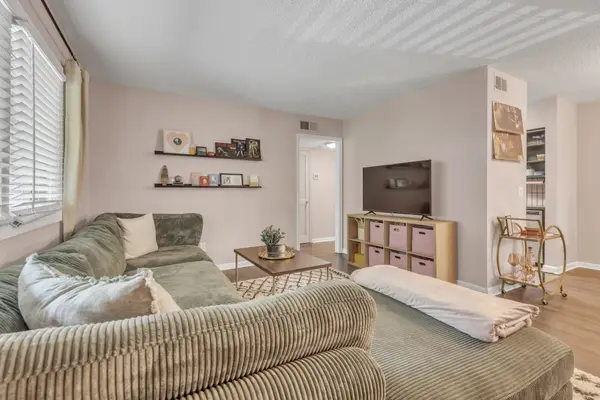 $175,000Active1 beds 1 baths720 sq. ft.
$175,000Active1 beds 1 baths720 sq. ft.2929 Selena Dr #K142, Nashville, TN 37211
MLS# 2958137Listed by: TYLER YORK REAL ESTATE BROKERS, LLC - New
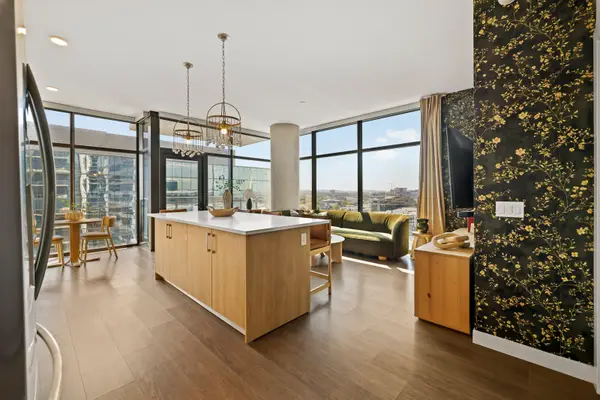 $1,050,000Active2 beds 2 baths1,147 sq. ft.
$1,050,000Active2 beds 2 baths1,147 sq. ft.1212 Demonbreun St #1802, Nashville, TN 37203
MLS# 3001098Listed by: THE ASHTON REAL ESTATE GROUP OF RE/MAX ADVANTAGE - New
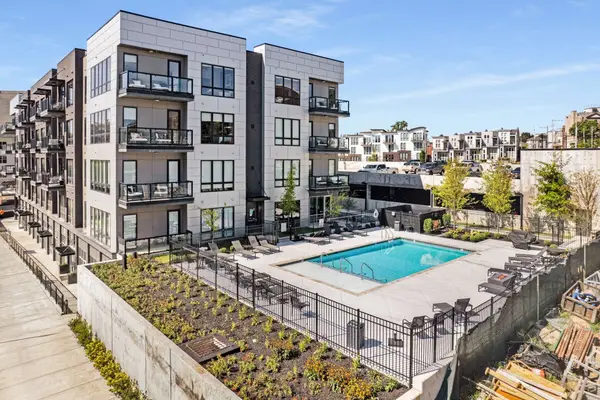 $665,000Active2 beds 2 baths1,008 sq. ft.
$665,000Active2 beds 2 baths1,008 sq. ft.303 31st Ave N #403, Nashville, TN 37203
MLS# 3034690Listed by: ALPHA RESIDENTIAL
