1102 Buchanan St #A, Nashville, TN 37208
Local realty services provided by:Better Homes and Gardens Real Estate Heritage Group
1102 Buchanan St #A,Nashville, TN 37208
$845,000
- 4 Beds
- 5 Baths
- 2,614 sq. ft.
- Single family
- Active
Listed by: grant hammond, broker, abr, srs, sfr, epro, brian merrill
Office: compass re
MLS#:2946752
Source:NASHVILLE
Price summary
- Price:$845,000
- Price per sq. ft.:$323.26
About this home
LARGE, IN CHARGE, FULLY OPTIMIZED, AND PERFECTLY PRICED NON-OWNER OCCUPIED AIRBNB WITH PRIVATE ROOFTOP AND DOWNTOWN VIEWS!
If you’ve been waiting for a short-term rental that checks all the boxes, this is the one. With 2,431 square feet of expertly designed space, this 4-bedroom, 3.2-bath property includes a bonus room with a wet bar, an attached 2-car garage that fits full-size SUVs, and an 800 sq ft private rooftop deck with incredible views of the Nashville skyline.
Unlike many listings that look better online than in person, this home exceeds expectations. It comes fully furnished with high-end, professionally curated pieces that create a sleek, speakeasy-inspired vibe. Every design detail was chosen to elevate the guest experience and drive better reviews, higher occupancy, and stronger nightly rates.
Zoned MUL-A and eligible for a brand new NOO STR permit, this property is a true needle in a haystack. It is also fully managed by Nash Rentals at a discounted rate, and the contract can transfer to the next owner for immediate operational continuity.
Even better, 100% bonus depreciation is back, making this property not only a smart investment but also a powerful tax strategy. We can walk you through how to use this purchase to potentially save tens of thousands in tax liability.
Located just minutes from downtown, Broadway, Top Golf, the Ryman, Germantown, and some of Nashville’s best bars, restaurants, and live music venues, this is an unbeatable location in one of the country’s most profitable STR markets.
Savvy investors know that the best time to buy a great asset is before everyone else realizes its value. This is your chance to own a top-performing Airbnb in a city with year-round demand and a booming bachelorette market. Reach out today and secure one of the most strategic STR opportunities on the market.
Contact an agent
Home facts
- Year built:2023
- Listing ID #:2946752
- Added:118 day(s) ago
- Updated:November 19, 2025 at 03:34 PM
Rooms and interior
- Bedrooms:4
- Total bathrooms:5
- Full bathrooms:3
- Half bathrooms:2
- Living area:2,614 sq. ft.
Heating and cooling
- Cooling:Central Air, Electric
- Heating:Central, Dual
Structure and exterior
- Roof:Shingle
- Year built:2023
- Building area:2,614 sq. ft.
Schools
- High school:Pearl Cohn Magnet High School
- Middle school:John Early Paideia Magnet
- Elementary school:Jones Paideia Magnet
Utilities
- Water:Public, Water Available
- Sewer:Public Sewer
Finances and disclosures
- Price:$845,000
- Price per sq. ft.:$323.26
New listings near 1102 Buchanan St #A
- New
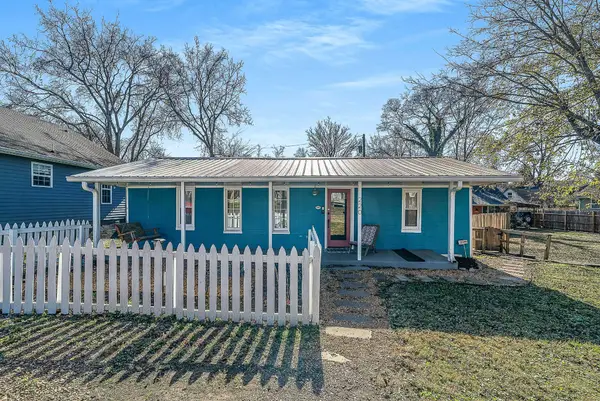 $440,000Active2 beds 2 baths918 sq. ft.
$440,000Active2 beds 2 baths918 sq. ft.220 Lucile St, Nashville, TN 37207
MLS# 3047847Listed by: COMPASS - New
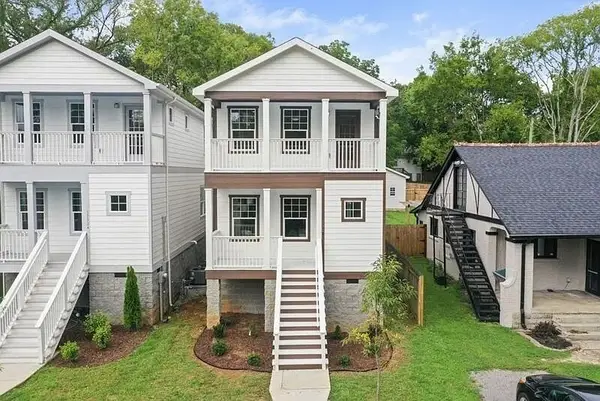 $700,000Active4 beds 3 baths2,530 sq. ft.
$700,000Active4 beds 3 baths2,530 sq. ft.1332B Lischey Ave, Nashville, TN 37207
MLS# 3043774Listed by: COMPASS RE - New
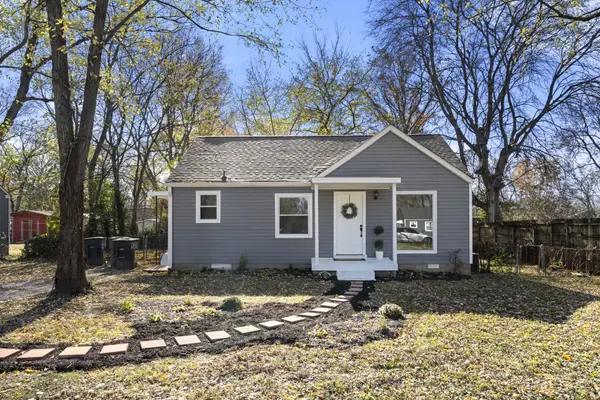 $299,900Active2 beds 1 baths759 sq. ft.
$299,900Active2 beds 1 baths759 sq. ft.1211 Thompson Pl, Nashville, TN 37217
MLS# 3046616Listed by: PROVISION REALTY GROUP - Open Sun, 2 to 4pmNew
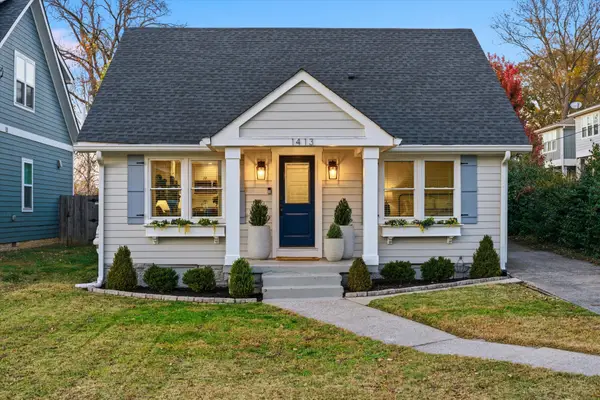 $699,000Active3 beds 2 baths1,635 sq. ft.
$699,000Active3 beds 2 baths1,635 sq. ft.1413 Chester Ave, Nashville, TN 37206
MLS# 3046770Listed by: COMPASS RE - New
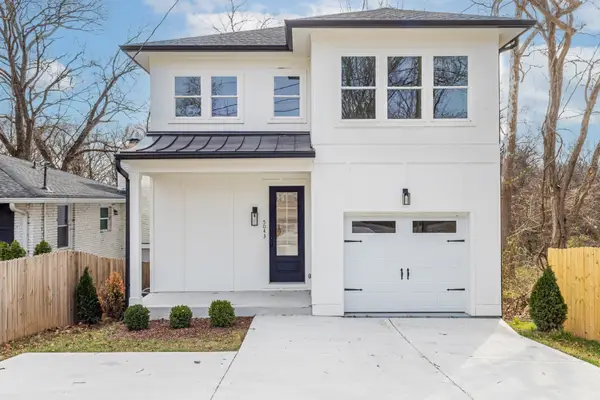 $699,000Active4 beds 4 baths2,548 sq. ft.
$699,000Active4 beds 4 baths2,548 sq. ft.5043 Cherrywood Dr, Nashville, TN 37211
MLS# 3046871Listed by: CRYE-LEIKE, INC., REALTORS - New
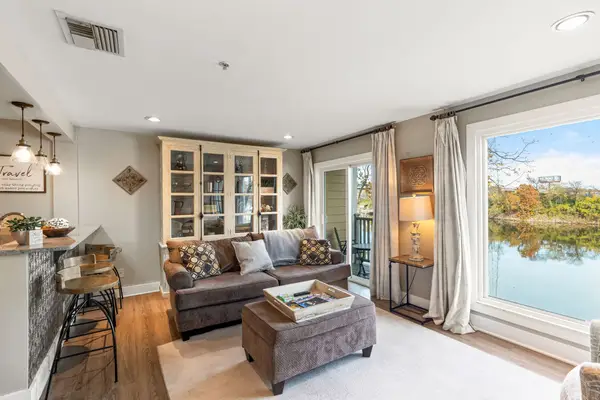 $630,000Active2 beds 2 baths996 sq. ft.
$630,000Active2 beds 2 baths996 sq. ft.940 1st Ave N, Nashville, TN 37201
MLS# 3047315Listed by: BRANDON HANNAH PROPERTIES - New
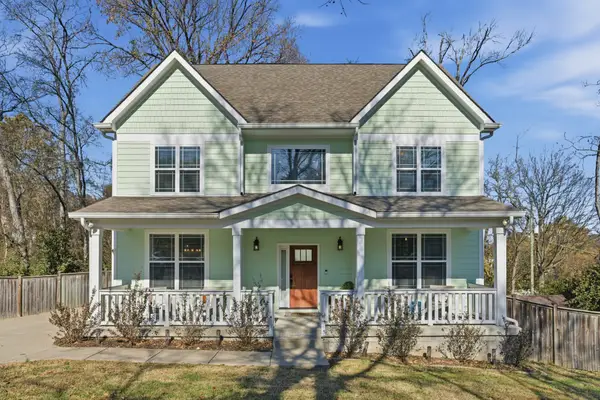 $499,900Active3 beds 3 baths2,132 sq. ft.
$499,900Active3 beds 3 baths2,132 sq. ft.4417 J J Watson Ave, Nashville, TN 37211
MLS# 3047336Listed by: COMPASS RE - New
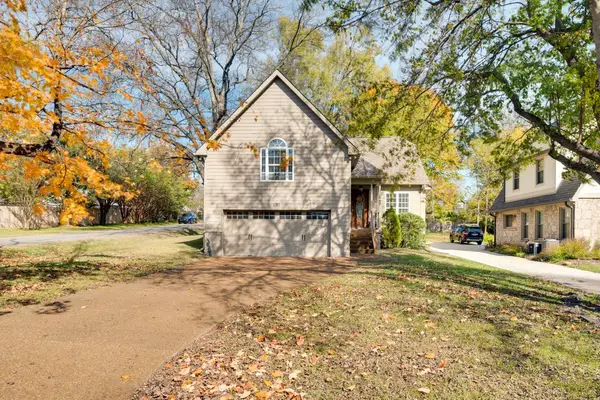 $600,000Active3 beds 2 baths1,897 sq. ft.
$600,000Active3 beds 2 baths1,897 sq. ft.1301 Howard Ave, Nashville, TN 37216
MLS# 3047505Listed by: ONWARD REAL ESTATE - New
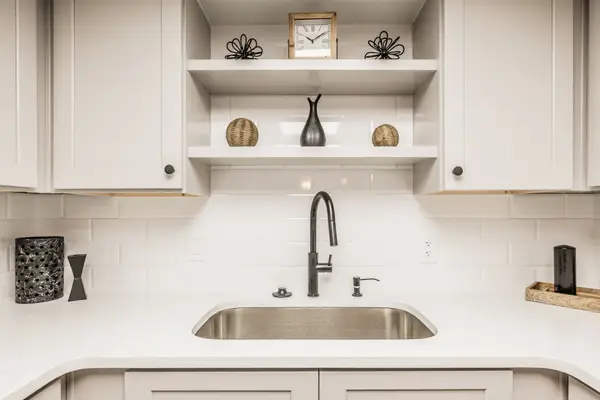 $279,000Active2 beds 2 baths1,053 sq. ft.
$279,000Active2 beds 2 baths1,053 sq. ft.21 Vaughns Gap Rd #55, Nashville, TN 37205
MLS# 3047773Listed by: SIMPLIHOM - New
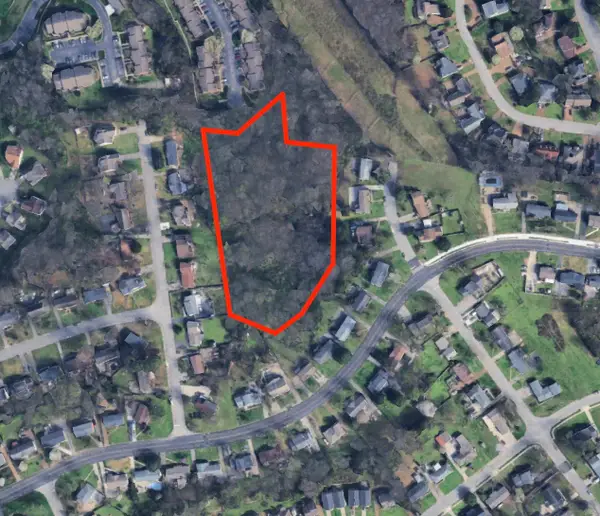 $549,000Active3.33 Acres
$549,000Active3.33 Acres0 Rychen Dr, Nashville, TN 37217
MLS# 3047819Listed by: WEAVER REAL ESTATE GROUP
