1102B Buchanan Street, Nashville, TN 37208
Local realty services provided by:Better Homes and Gardens Real Estate Heritage Group
1102B Buchanan Street,Nashville, TN 37208
$799,900
- 4 Beds
- 5 Baths
- 2,431 sq. ft.
- Single family
- Active
Listed by: grant hammond, broker, abr, srs, sfr, epro
Office: compass re
MLS#:3041774
Source:NASHVILLE
Price summary
- Price:$799,900
- Price per sq. ft.:$329.04
- Monthly HOA dues:$100
About this home
LARGE, IN CHARGE, FULLY OPTIMIZED & NOT OVERPRICED NON-OWNER OCCUPIED AIRBNB - SHORT TERM RENTAL WITH PRIVATE ROOFTOP!
Nashville visitors often lament that the Airbnb they booked looked amazing online but felt like a closet in person. Problem solved! This professionally designed home delivers 2,431 square feet of spacious elegance, featuring 4 bedrooms, 5 baths, and a bonus room complete with a wet bar. Add to that an attached 2-car garage that actually fits SUVs (yes, really) and an expansive 800 sq ft rooftop deck with skyline views.
Another common gripe? Underwhelming decor that screams "budget motel." Not here! This Airbnb is packed with luxurious, high-end furnishings, all handpicked to evoke a sleek speakeasy vibe. From the art on the walls to the plush seating, every detail has been chosen to elevate your guests' experience—and your rental’s reviews.
Now for the serious stuff. This investor-ready property is zoned MUL-A and eligible for a new short-term rental (NOO STR) permit. It comes fully furnished, just as you see in the photos, and includes professional management through Nash Rentals at a discounted rate, which will transfer to the new owner.
Located a hop, skip, and a twang from downtown, this VRBO gem provides instant access to bars, restaurants, breweries, Broadway’s honky-tonks, live music venues, pro sports arenas, Top Golf, Bicentennial Park, the Ryman, and an array of Cumberland River adventures.
Don’t miss this prime opportunity to own a standout property in one of Nashville’s hottest neighborhoods. Schedule your tour today and see for yourself why this home is a no-brainer investment!
Contact an agent
Home facts
- Year built:2023
- Listing ID #:3041774
- Added:1 day(s) ago
- Updated:November 06, 2025 at 08:47 PM
Rooms and interior
- Bedrooms:4
- Total bathrooms:5
- Full bathrooms:3
- Half bathrooms:2
- Living area:2,431 sq. ft.
Heating and cooling
- Cooling:Central Air, Electric
- Heating:Central, Dual
Structure and exterior
- Roof:Shingle
- Year built:2023
- Building area:2,431 sq. ft.
- Lot area:0.03 Acres
Schools
- High school:Pearl Cohn Magnet High School
- Middle school:John Early Paideia Magnet
- Elementary school:Jones Paideia Magnet
Utilities
- Water:Public, Water Available
- Sewer:Public Sewer
Finances and disclosures
- Price:$799,900
- Price per sq. ft.:$329.04
- Tax amount:$781
New listings near 1102B Buchanan Street
- New
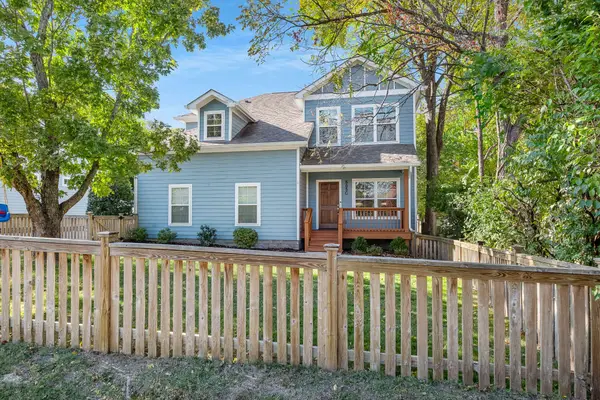 $650,000Active4 beds 3 baths2,213 sq. ft.
$650,000Active4 beds 3 baths2,213 sq. ft.505C Lovell St, Nashville, TN 37209
MLS# 3041801Listed by: COMPASS RE - New
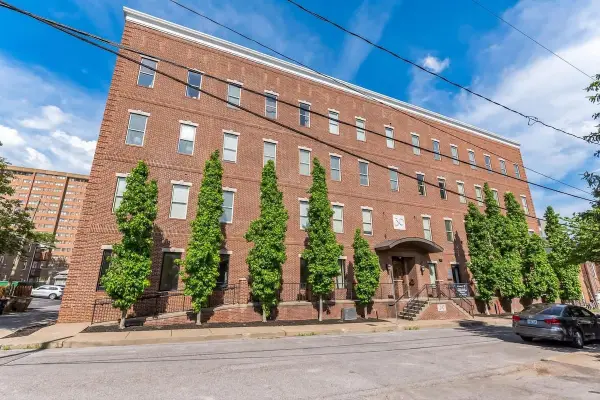 $454,900Active1 beds 1 baths751 sq. ft.
$454,900Active1 beds 1 baths751 sq. ft.210 30th Ave N #207, Nashville, TN 37203
MLS# 3041816Listed by: CRYE-LEIKE EXECUTIVE REALTY, INC. - New
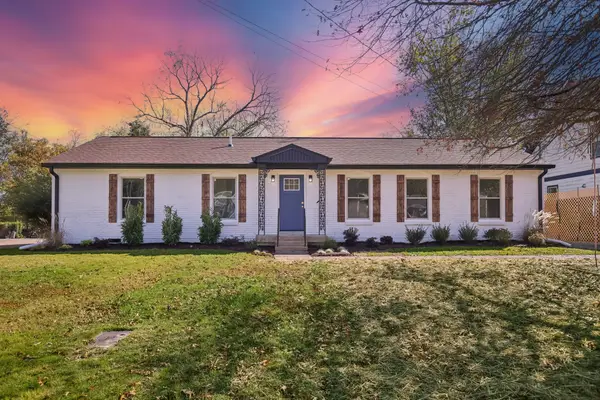 $519,900Active3 beds 2 baths1,450 sq. ft.
$519,900Active3 beds 2 baths1,450 sq. ft.1011 Shadow Ln, Nashville, TN 37206
MLS# 3041832Listed by: BELLSHIRE REALTY, LLC - New
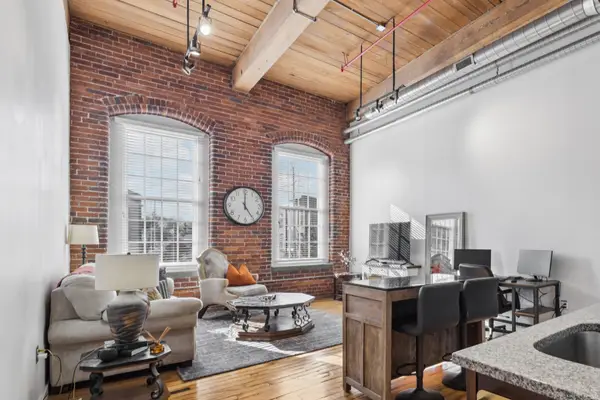 $380,000Active1 beds 1 baths675 sq. ft.
$380,000Active1 beds 1 baths675 sq. ft.1350 Rosa L Parks Blvd #449, Nashville, TN 37208
MLS# 3041840Listed by: FELIX HOMES - New
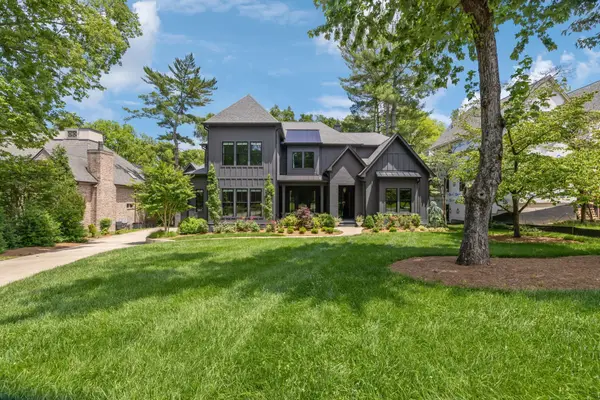 $5,300,000Active6 beds 8 baths7,826 sq. ft.
$5,300,000Active6 beds 8 baths7,826 sq. ft.3920 Dorcas Dr, Nashville, TN 37215
MLS# 3008937Listed by: PILKERTON REALTORS 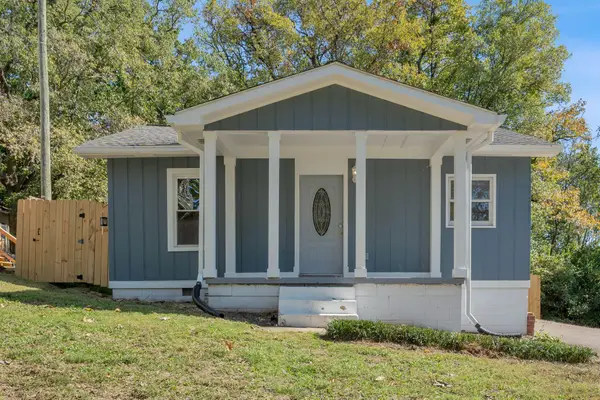 $319,000Active2 beds 2 baths1,045 sq. ft.
$319,000Active2 beds 2 baths1,045 sq. ft.224 Whitney Park Dr, Nashville, TN 37207
MLS# 3018091Listed by: TN REALTY, LLC- New
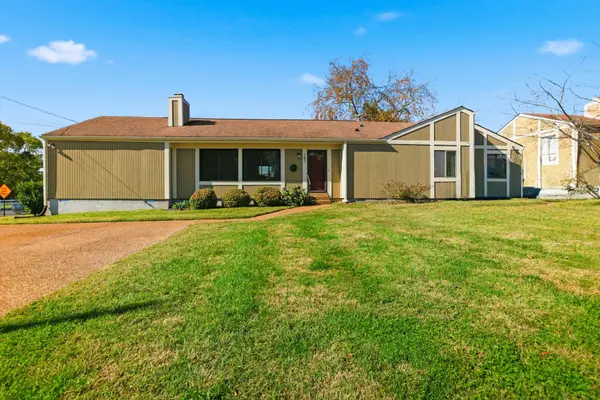 $289,000Active3 beds 2 baths1,453 sq. ft.
$289,000Active3 beds 2 baths1,453 sq. ft.787 Bellevue Rd, Nashville, TN 37221
MLS# 3039024Listed by: SIMPLIHOM - THE RESULTS TEAM - New
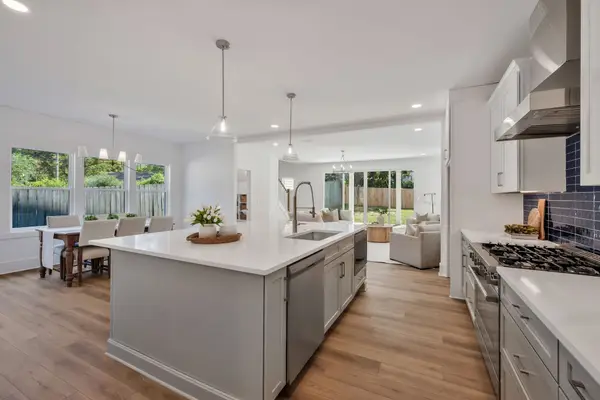 $895,000Active4 beds 5 baths2,743 sq. ft.
$895,000Active4 beds 5 baths2,743 sq. ft.504 Bagleyshop Dr #A, Nashville, TN 37209
MLS# 3041678Listed by: KELLER WILLIAMS REALTY - New
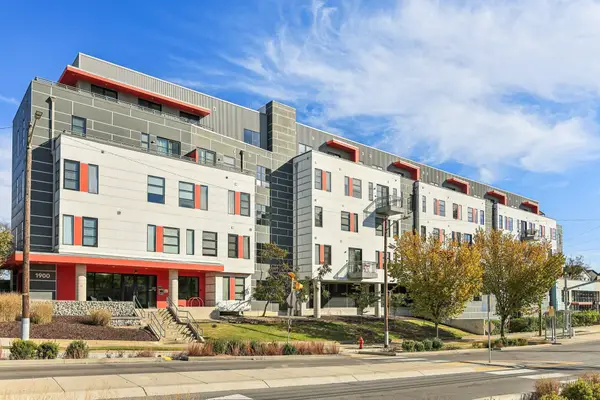 $339,000Active1 beds 1 baths756 sq. ft.
$339,000Active1 beds 1 baths756 sq. ft.1900 12th Ave S #205, Nashville, TN 37203
MLS# 3041688Listed by: REDFIN
