1108 Belle Meade Blvd, Nashville, TN 37205
Local realty services provided by:Better Homes and Gardens Real Estate Heritage Group
1108 Belle Meade Blvd,Nashville, TN 37205
$8,100,000
- 3 Beds
- 6 Baths
- 7,167 sq. ft.
- Single family
- Active
Listed by: kevin henderson
Office: hrg realty group llc.
MLS#:2929265
Source:NASHVILLE
Price summary
- Price:$8,100,000
- Price per sq. ft.:$1,130.18
About this home
Perfectly positioned on desirable Belle Meade Blvd, on a corner lot with an unmatched location only one block from Percy Warner Park. Behind its Gothic architecture, this home reveals a grand open floor plan great for entertaining while offering the warmth and comfort of a true family home.
The city of Belle Meade is already exceptionally safe, and with license plate readers (LPRs) at every entrance to this non gated community, residents enjoy an even greater sense of security and peace of mind. It has unique protection of both Metro police and armed Belle Meade police forces with an average response time of under 5 minutes. These measures create a strong crime deterrent to an already safe neighborhood.
This Gothic inspired 3 bedroom, 4 bathroom 7,167 sq ft residence on 1.3 acres is breathtaking and a rare architectural treasure. As you step inside, your eye is immediately drawn to the sweeping grand staircase as the homes centerpiece. The library is a true showpiece- two stories high with a balcony that overlooks the room from above while anchored with a fireplace. The Great room with fireplace is positioned on the back side of the house and framed with windows allowing natural light to flow in while offering views of the kidney shaped Gunite pool surrounded by mature landscaping. Rich stained wood, Gothic arched doors and windows, Romeo and Juliet balconies, and stained-glass accents highlight the architectural detail throughout. A hexagonal turret dining room with fireplace, a gorgeous kitchen with a fireplace with light pouring in through arched windows and stained glass and stairs that lead to a media room. The second-floor hexagon office with fireplace offers a distinctive retreat. The finished basement or the upstairs office provides flexible options as a 4th bedroom, fitness area or a second media room.
Don't miss out on this unique, timeless, storybook manor. Book a showing today.
Contact an agent
Home facts
- Year built:2006
- Listing ID #:2929265
- Added:221 day(s) ago
- Updated:February 13, 2026 at 03:14 PM
Rooms and interior
- Bedrooms:3
- Total bathrooms:6
- Full bathrooms:3
- Half bathrooms:3
- Living area:7,167 sq. ft.
Heating and cooling
- Cooling:Attic Fan, Central Air
- Heating:Central, Electric
Structure and exterior
- Roof:Shingle
- Year built:2006
- Building area:7,167 sq. ft.
- Lot area:1.3 Acres
Schools
- High school:Hillsboro Comp High School
- Middle school:John Trotwood Moore Middle
- Elementary school:Julia Green Elementary
Utilities
- Water:Public, Water Available
Finances and disclosures
- Price:$8,100,000
- Price per sq. ft.:$1,130.18
- Tax amount:$29,836
New listings near 1108 Belle Meade Blvd
- Open Sun, 2 to 4pmNew
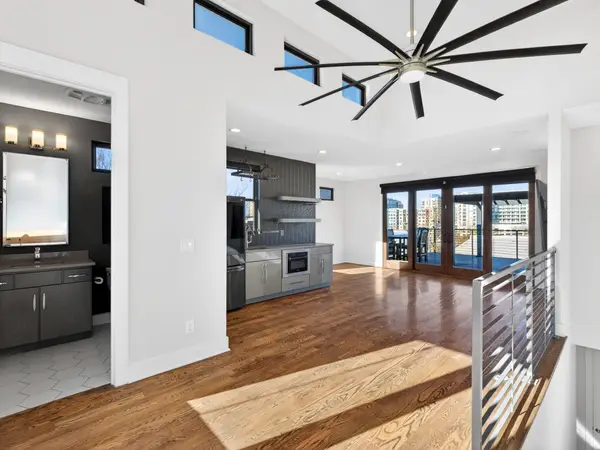 $860,000Active4 beds 4 baths2,604 sq. ft.
$860,000Active4 beds 4 baths2,604 sq. ft.122 9th Cir S, Nashville, TN 37203
MLS# 3113092Listed by: SYNERGY REALTY NETWORK, LLC - New
 $285,000Active2 beds 1 baths918 sq. ft.
$285,000Active2 beds 1 baths918 sq. ft.3317 Long Blvd #D5, Nashville, TN 37203
MLS# 3123049Listed by: SYNERGY REALTY NETWORK, LLC - New
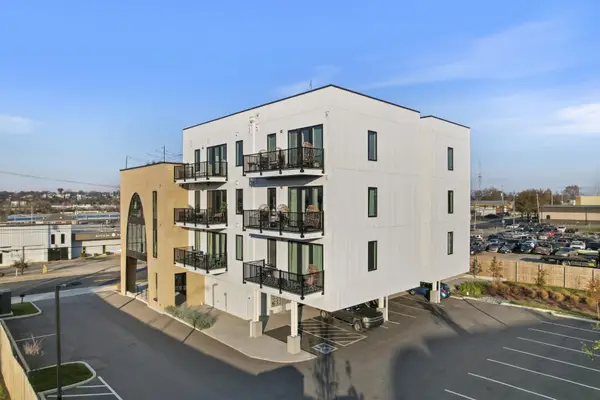 $769,900Active2 beds 2 baths987 sq. ft.
$769,900Active2 beds 2 baths987 sq. ft.245 Hermitage Ave #102, Nashville, TN 37210
MLS# 3123353Listed by: SIMPLIHOM - Open Sun, 2 to 4pmNew
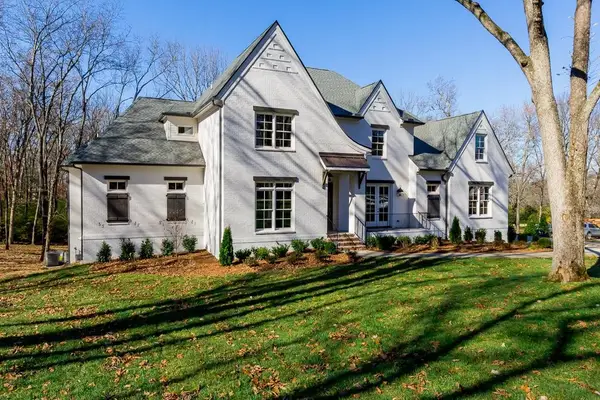 $2,250,000Active5 beds 6 baths5,091 sq. ft.
$2,250,000Active5 beds 6 baths5,091 sq. ft.6732 Darden Pl, Nashville, TN 37205
MLS# 3123362Listed by: COMPASS RE - New
 $379,900Active3 beds 3 baths1,536 sq. ft.
$379,900Active3 beds 3 baths1,536 sq. ft.9111 Sawyer Brown Rd, Nashville, TN 37221
MLS# 3123579Listed by: PILKERTON REALTORS - New
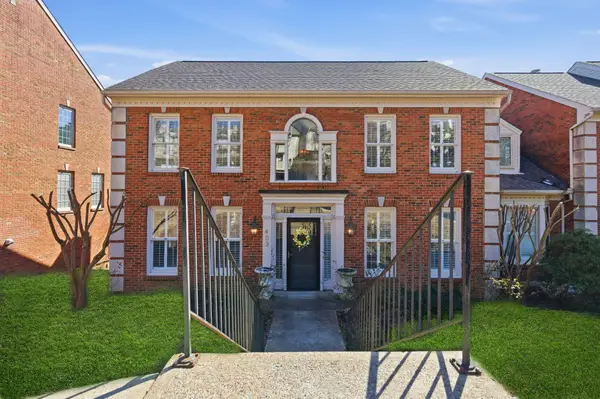 $899,000Active3 beds 4 baths2,838 sq. ft.
$899,000Active3 beds 4 baths2,838 sq. ft.403 Clairton Ct, Nashville, TN 37215
MLS# 3124393Listed by: COMPASS - New
 $545,000Active2 beds 2 baths936 sq. ft.
$545,000Active2 beds 2 baths936 sq. ft.1706 18th Ave S #112, Nashville, TN 37212
MLS# 3127588Listed by: COMPASS RE - Open Sun, 2 to 4pmNew
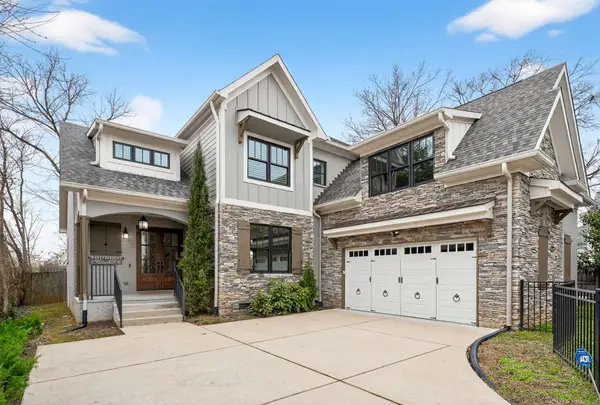 $1,275,000Active4 beds 4 baths3,288 sq. ft.
$1,275,000Active4 beds 4 baths3,288 sq. ft.4111 Lone Oak Rd #B, Nashville, TN 37215
MLS# 3127739Listed by: COMPASS RE - New
 $539,000Active3 beds 3 baths1,842 sq. ft.
$539,000Active3 beds 3 baths1,842 sq. ft.4487 Post Pl #169, Nashville, TN 37205
MLS# 3127817Listed by: PARKS COMPASS - New
 $425,000Active4 beds 3 baths1,744 sq. ft.
$425,000Active4 beds 3 baths1,744 sq. ft.3373 Thorpe Rd, Nashville, TN 37207
MLS# 3127948Listed by: COMPASS RE

