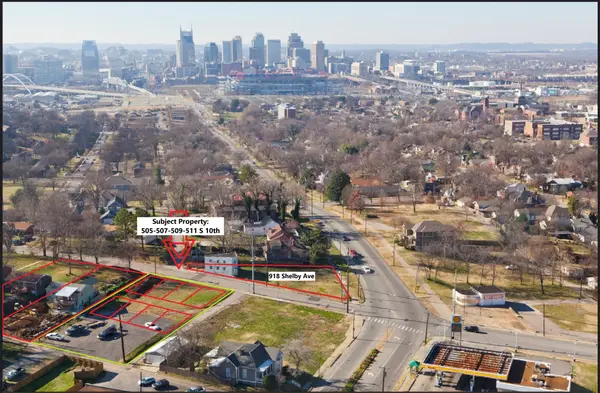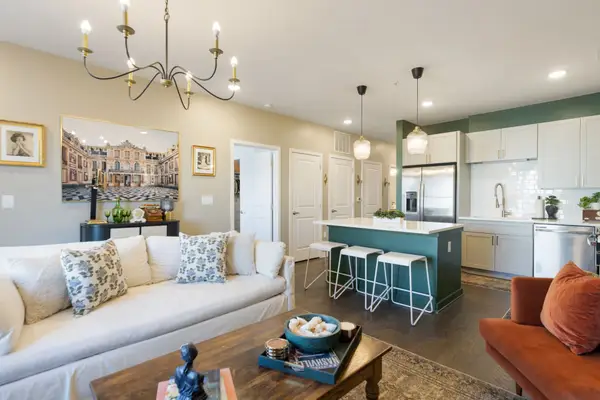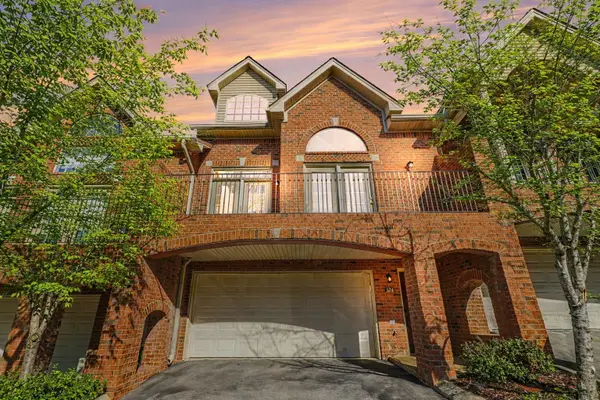1117 Mcgavock Pike #A, Nashville, TN 37216
Local realty services provided by:Better Homes and Gardens Real Estate Ben Bray & Associates
1117 Mcgavock Pike #A,Nashville, TN 37216
$395,900
- 7 Beds
- 3 Baths
- 2,905 sq. ft.
- Single family
- Active
Listed by: andrew dicker, jarod dotson
Office: blackwell realty
MLS#:3017441
Source:NASHVILLE
Price summary
- Price:$395,900
- Price per sq. ft.:$136.28
About this home
Instant Equity Alert – 1920s East Nashville Craftsman with Huge Upside Potential!
Calling all investors, flippers, house hackers, and savvy buyers! This authentic 1920s Craftsman offers rare size, location, and built-in equity featuring 7 bedrooms and 3 full baths just minutes from Downtown Nashville and Five Points.
Situated in one of East Nashville’s most walkable and rapidly growing areas, this property is steps from Nicoletto’s, Fox Bar, Elegy Coffee, Grimey’s, and Riverside Village. Even better, a brand-new mixed-use development with restaurants, retail, a wine bar, and live music is opening soon right down the street setting the stage for serious appreciation.
The home retains its original 1920s character and has strong bones ready for your updates or renovation vision. Exterior improvements already completed include a new main HVAC system with transferable warranty, paint, and a new concrete driveway.
Contact an agent
Home facts
- Year built:1920
- Listing ID #:3017441
- Added:98 day(s) ago
- Updated:January 22, 2026 at 03:55 PM
Rooms and interior
- Bedrooms:7
- Total bathrooms:3
- Full bathrooms:3
- Living area:2,905 sq. ft.
Heating and cooling
- Cooling:Central Air, Electric
- Heating:Central, Natural Gas
Structure and exterior
- Roof:Shingle
- Year built:1920
- Building area:2,905 sq. ft.
- Lot area:0.24 Acres
Schools
- High school:Stratford STEM Magnet School Upper Campus
- Middle school:Isaac Litton Middle
- Elementary school:Inglewood Elementary
Utilities
- Water:Public, Water Available
- Sewer:Public Sewer
Finances and disclosures
- Price:$395,900
- Price per sq. ft.:$136.28
- Tax amount:$4,080
New listings near 1117 Mcgavock Pike #A
- New
 $635,000Active3 beds 3 baths1,880 sq. ft.
$635,000Active3 beds 3 baths1,880 sq. ft.604 45th Ave N, Nashville, TN 37209
MLS# 3112152Listed by: FRIDRICH & CLARK REALTY - New
 $2,200,000Active0.33 Acres
$2,200,000Active0.33 Acres505 S 10th St, Nashville, TN 37206
MLS# 3112124Listed by: EXP REALTY - New
 $3,998,888Active1.94 Acres
$3,998,888Active1.94 Acres2304 Whites Creek Pike, Nashville, TN 37207
MLS# 3112112Listed by: EXP REALTY - New
 $424,825Active2 beds 2 baths1,236 sq. ft.
$424,825Active2 beds 2 baths1,236 sq. ft.2506A Scovel St, Nashville, TN 37208
MLS# 3112114Listed by: ADARO REALTY - New
 $2,208,888Active2.61 Acres
$2,208,888Active2.61 Acres369 Ewing Dr, Nashville, TN 37207
MLS# 3112123Listed by: EXP REALTY - New
 $365,000Active1 beds 1 baths874 sq. ft.
$365,000Active1 beds 1 baths874 sq. ft.1677 54th Ave N #430, Nashville, TN 37209
MLS# 3111177Listed by: COMPASS RE - New
 $585,000Active3 beds 3 baths2,035 sq. ft.
$585,000Active3 beds 3 baths2,035 sq. ft.4802B Citrus Drive, Nashville, TN 37211
MLS# 3112100Listed by: COMPASS TENNESSEE, LLC - New
 $869,000Active3 beds 3 baths2,310 sq. ft.
$869,000Active3 beds 3 baths2,310 sq. ft.419 Saint Francis Ave, Nashville, TN 37205
MLS# 3098895Listed by: ZEITLIN SOTHEBY'S INTERNATIONAL REALTY - New
 $1,425,037Active4 beds 4 baths2,517 sq. ft.
$1,425,037Active4 beds 4 baths2,517 sq. ft.544A Rosedale Ave #11, Nashville, TN 37211
MLS# 3069743Listed by: TEAM WILSON REAL ESTATE PARTNERS - Open Fri, 4 to 6pmNew
 $400,000Active2 beds 3 baths2,125 sq. ft.
$400,000Active2 beds 3 baths2,125 sq. ft.324 Riverstone Blvd, Nashville, TN 37214
MLS# 3078562Listed by: BENCHMARK REALTY, LLC
