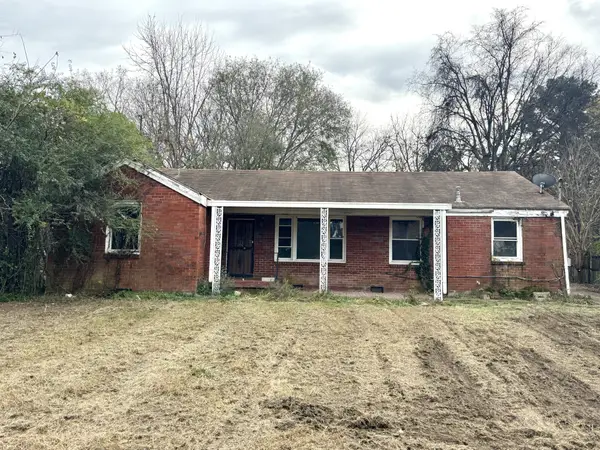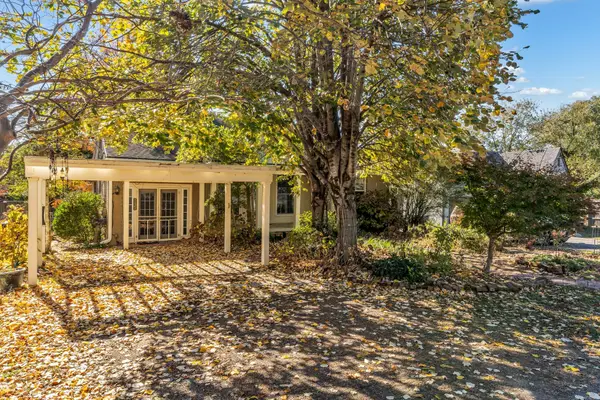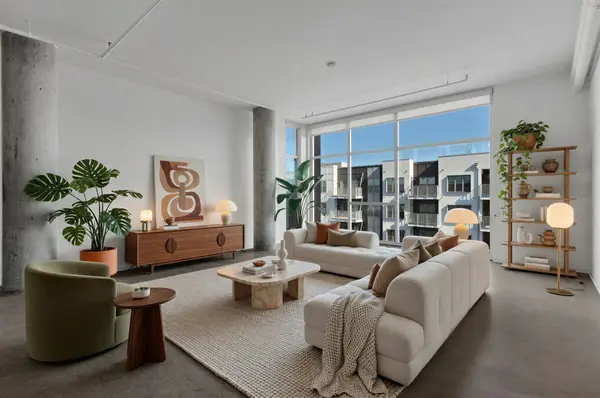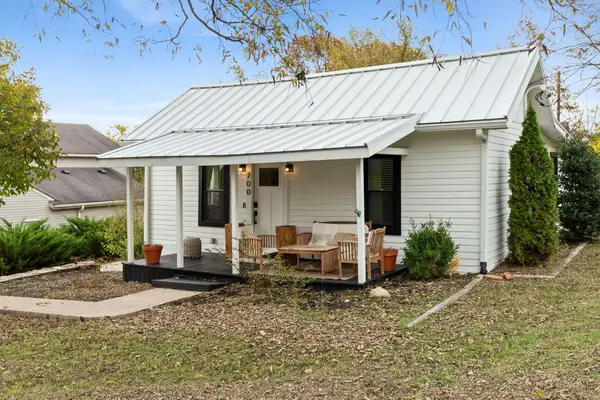113 Lake Point Ct, Nashville, TN 37214
Local realty services provided by:Better Homes and Gardens Real Estate Heritage Group
113 Lake Point Ct,Nashville, TN 37214
$525,000
- 3 Beds
- 2 Baths
- 2,473 sq. ft.
- Single family
- Active
Listed by: steven kibbel
Office: adaro realty
MLS#:3001051
Source:NASHVILLE
Price summary
- Price:$525,000
- Price per sq. ft.:$212.29
- Monthly HOA dues:$44
About this home
OPEN HOUSE SATURDAY NOVEMBER 22nd AT 12-2PM!
Minutes from Percy Priest Lake!
Upgrades:
• Fresh interior paint & carpet
• All new LG stainless steel appliances (range, fridge, microwave, washer & dryer)
• Encapsulated crawlspace with dehumidifier + sump
• Roof in excellent condition
• Regularly serviced HVAC system
Modern Comforts:
• Brinks Smart home security: locks + cameras (transferable) --- can keep preferred rate of $73.93 per month until 09/1/2028 and over $2,000 of equipment included if you take over contract (compatible with ADT as well)
• Termite Protection Service--- SELLER just paid For A FULL YEAR through 09/2026 with Arrow Pest Controls
• Shower filters + Tushy bidets
• Lawn care service & gardener maintained yard.
EV Charging outlet in finished garage.
AT&T Fiber available (new)
This charming ranch-style home at 113 Lake Point Court, nestled at the end of a peaceful cul-de-sac in Nashville’s Woodland Point neighborhood. Built in 2005, the 2,473 sq ft residence features 3 bedrooms, 2 bathrooms, vaulted ceilings, an open floor plan with hardwood flooring, a spacious primary suite with walk-in closet, bonus room, and 1 fireplace. Exterior highlights include a covered front porch, rear deck, paver patio, and privacy-fenced backyard backing to a wooded area on a 7,841 sq ft lot. Recent updates include a new roof (2022). Additional amenities feature a 2-car attached garage with storage.
Enjoy a lakeside setting, next to Percy Priest Lake and the Elm Hill Marina and just minutes from I-40 and 15 minutes to downtown Nashville.
Contact an agent
Home facts
- Year built:2005
- Listing ID #:3001051
- Added:48 day(s) ago
- Updated:November 14, 2025 at 01:54 AM
Rooms and interior
- Bedrooms:3
- Total bathrooms:2
- Full bathrooms:2
- Living area:2,473 sq. ft.
Heating and cooling
- Cooling:Ceiling Fan(s), Central Air, Electric
- Heating:Central, Electric, Natural Gas
Structure and exterior
- Year built:2005
- Building area:2,473 sq. ft.
- Lot area:0.18 Acres
Schools
- High school:McGavock Comp High School
- Middle school:Donelson Middle
- Elementary school:Hickman Elementary
Utilities
- Water:Public, Water Available
- Sewer:Public Sewer
Finances and disclosures
- Price:$525,000
- Price per sq. ft.:$212.29
- Tax amount:$2,550
New listings near 113 Lake Point Ct
- New
 $224,900Active1 beds 1 baths625 sq. ft.
$224,900Active1 beds 1 baths625 sq. ft.1900 Richard Jones Rd #A210, Nashville, TN 37215
MLS# 3045700Listed by: HODGES AND FOOSHEE REALTY INC. - New
 $253,000Active2 beds 1 baths1,014 sq. ft.
$253,000Active2 beds 1 baths1,014 sq. ft.126 Five Oaks Dr, Nashville, TN 37217
MLS# 3045691Listed by: EAGLE CREEK REAL ESTATE, INC. - New
 $290,000Active3 beds 2 baths1,390 sq. ft.
$290,000Active3 beds 2 baths1,390 sq. ft.328 Wimpole Dr, Nashville, TN 37211
MLS# 3045692Listed by: MUTTZ REALTY, LLC - New
 $699,000Active3 beds 2 baths1,720 sq. ft.
$699,000Active3 beds 2 baths1,720 sq. ft.2924 Western Hills Dr, Nashville, TN 37214
MLS# 3045579Listed by: KELLER WILLIAMS REALTY - New
 $699,000Active4 beds 3 baths2,214 sq. ft.
$699,000Active4 beds 3 baths2,214 sq. ft.1128 Kenwood Dr, Nashville, TN 37216
MLS# 3033180Listed by: BLUE SKIES REALTY, LLC - New
 $1,995,000Active4 beds 5 baths3,784 sq. ft.
$1,995,000Active4 beds 5 baths3,784 sq. ft.214 54th Ave N, Nashville, TN 37209
MLS# 3045170Listed by: COMPASS RE - New
 $329,000Active1 beds 2 baths1,024 sq. ft.
$329,000Active1 beds 2 baths1,024 sq. ft.2115 Yeaman Pl #534, Nashville, TN 37206
MLS# 3045649Listed by: COMPASS TENNESSEE, LLC - New
 $520,555Active2 beds 3 baths2,325 sq. ft.
$520,555Active2 beds 3 baths2,325 sq. ft.320 Old Hickory Blvd #2311, Nashville, TN 37221
MLS# 3045661Listed by: ADMIRAL LAND REAL ESTATE SERVICES - Open Sun, 2 to 4pmNew
 $409,998Active2 beds 2 baths1,163 sq. ft.
$409,998Active2 beds 2 baths1,163 sq. ft.700 Maplewood Ln, Nashville, TN 37216
MLS# 3045137Listed by: COMPASS TENNESSEE, LLC - New
 $549,900Active4 beds 3 baths3,371 sq. ft.
$549,900Active4 beds 3 baths3,371 sq. ft.2605 Walker Ln, Nashville, TN 37207
MLS# 3045605Listed by: HND REALTY
