1133 Brookmeade, Nashville, TN 37204
Local realty services provided by:Better Homes and Gardens Real Estate Heritage Group
1133 Brookmeade,Nashville, TN 37204
$3,150,000
- 6 Beds
- 6 Baths
- 6,014 sq. ft.
- Single family
- Active
Listed by: jack miller, luxury & relocation specialist
Office: parks
MLS#:2576770
Source:NASHVILLE
Price summary
- Price:$3,150,000
- Price per sq. ft.:$523.78
About this home
Financing Contingency--Still Showing! Beautiful NEW BUILD by Montgomery Classic Construction, local custom builder with an exceptional reputation for quality craftsmanship, in what is arguably the best location in all of Nashville. SUPER QUIET STREET and less than 10 minutes to downtown, Green Hills Mall, Vanderbilt, 12 South, Brentwood… without traveling on the Interstate (Interstate access also less than 10 min away and less than 20 minutes to the airport!). Big yard (ideal for POOL/POOL HOUSE), only two steps from garage to main floor/kitchen, gorgeous designer finishes (Wolf, Subzero, custom cabinetry, etc.). TWO home offices. THREE CAR garage and a 2-car guest parking pad, and ample street parking for entertaining! TWO big porches (one screened!), poured concrete basement walls, storm shelter, great STORAGE. 11’ ceilings throughout, vaulted owner’s suite. Great house for so many different buyers, but ESPECIALLY if you want owner’s suite on same floor as kids’ bedrooms!
Contact an agent
Home facts
- Year built:2023
- Listing ID #:2576770
- Added:866 day(s) ago
- Updated:February 13, 2026 at 12:38 AM
Rooms and interior
- Bedrooms:6
- Total bathrooms:6
- Full bathrooms:5
- Half bathrooms:1
- Living area:6,014 sq. ft.
Heating and cooling
- Cooling:Central Air, Electric
- Heating:Central, Natural Gas
Structure and exterior
- Roof:Shingle
- Year built:2023
- Building area:6,014 sq. ft.
- Lot area:0.43 Acres
Schools
- High school:Hillsboro Comp High School
- Middle school:John Trotwood Moore Middle
- Elementary school:Percy Priest Elementary
Utilities
- Water:Public, Water Available
- Sewer:Public Sewer
Finances and disclosures
- Price:$3,150,000
- Price per sq. ft.:$523.78
- Tax amount:$4,258
New listings near 1133 Brookmeade
- New
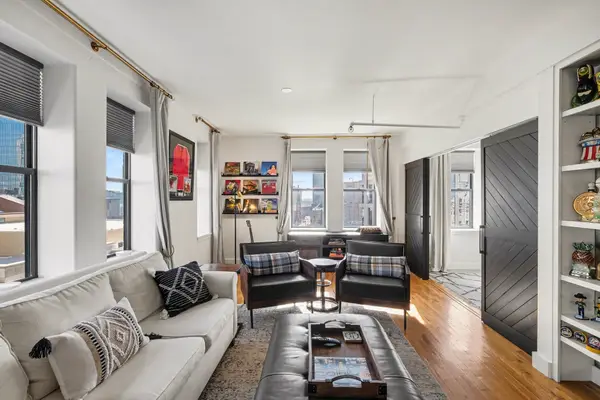 $434,900Active1 beds 1 baths752 sq. ft.
$434,900Active1 beds 1 baths752 sq. ft.700 Church St #802, Nashville, TN 37203
MLS# 3129441Listed by: PARKS COMPASS - New
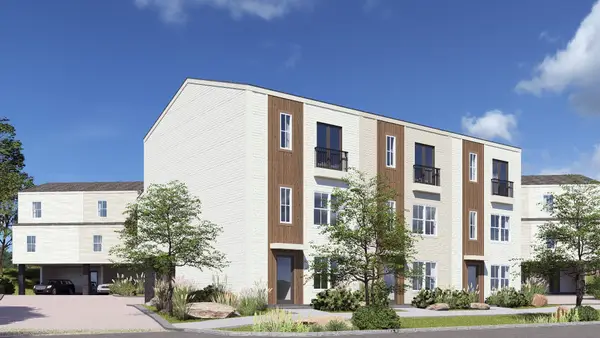 $975,000Active0.82 Acres
$975,000Active0.82 Acres2700 Tucker Rd, Nashville, TN 37218
MLS# 3129446Listed by: EXP REALTY - New
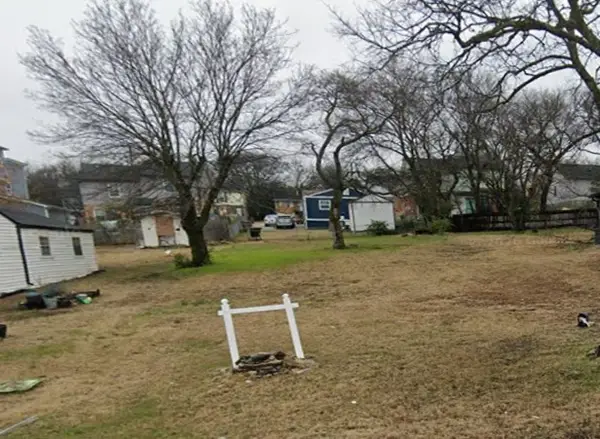 $247,000Active0.17 Acres
$247,000Active0.17 Acres453 Dennis Dr, Nashville, TN 37207
MLS# 3129449Listed by: BLACKWELL REALTY AND AUCTION - New
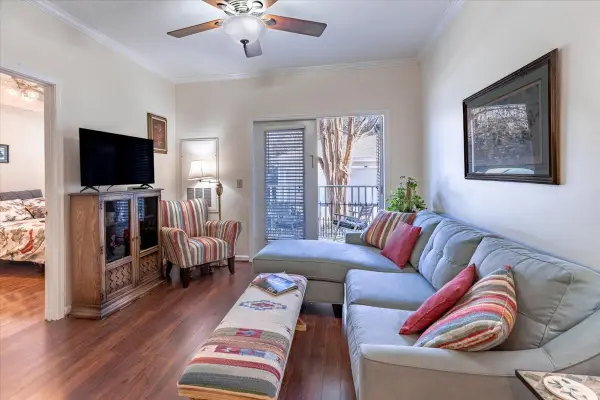 $240,000Active1 beds 1 baths623 sq. ft.
$240,000Active1 beds 1 baths623 sq. ft.2025 Woodmont Blvd #239, Nashville, TN 37215
MLS# 3127950Listed by: THE RUDY GROUP - Open Sun, 2 to 4pmNew
 $439,900Active2 beds 3 baths1,240 sq. ft.
$439,900Active2 beds 3 baths1,240 sq. ft.331 E Village Ln, Nashville, TN 37216
MLS# 3120365Listed by: COMPASS TENNESSEE, LLC - New
 $3,000,000Active2 beds 3 baths2,012 sq. ft.
$3,000,000Active2 beds 3 baths2,012 sq. ft.805 Church St #3810, Nashville, TN 37203
MLS# 3128756Listed by: FRIDRICH & CLARK REALTY - Open Sat, 11am to 3pmNew
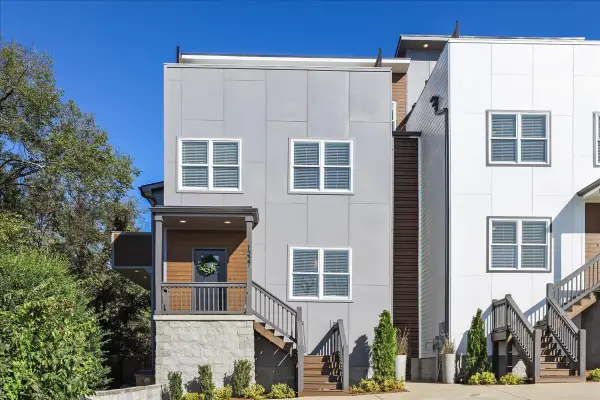 $875,000Active4 beds 4 baths3,508 sq. ft.
$875,000Active4 beds 4 baths3,508 sq. ft.1227 N Avondale Cir, Nashville, TN 37207
MLS# 3099338Listed by: LPT REALTY LLC - Open Sat, 11am to 3pmNew
 $875,000Active4 beds 4 baths3,508 sq. ft.
$875,000Active4 beds 4 baths3,508 sq. ft.1229 N Avondale Cir, Nashville, TN 37207
MLS# 3099346Listed by: LPT REALTY LLC - New
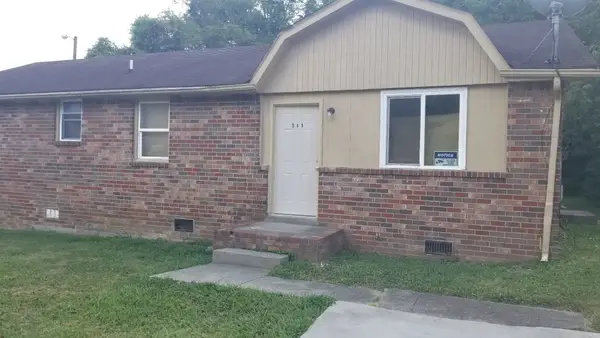 $285,000Active4 beds 2 baths1,250 sq. ft.
$285,000Active4 beds 2 baths1,250 sq. ft.589 Judd Dr, Nashville, TN 37218
MLS# 3128745Listed by: O NEILL PROPERTY MANAGEMENT 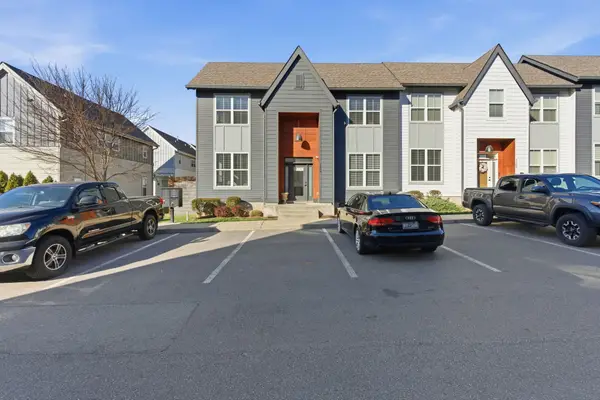 $475,000Pending2 beds 3 baths1,440 sq. ft.
$475,000Pending2 beds 3 baths1,440 sq. ft.1208 Nations Dr, Nashville, TN 37209
MLS# 3113094Listed by: COMPASS

