1133 Parklawn Drive, Nashville, TN 37211
Local realty services provided by:Better Homes and Gardens Real Estate Ben Bray & Associates
Listed by: rebekah shaffer malone, ryan malone
Office: compass re
MLS#:3033517
Source:NASHVILLE
Price summary
- Price:$585,000
- Price per sq. ft.:$207.23
- Monthly HOA dues:$35.25
About this home
Discover modern living at this stunning 2024 built residence situated on a tranquil cul-de-sac in vibrant Nashville. This expansive 2,823 square foot home boasts an open-concept layout, seamlessly connecting the living areas, which are highlighted by impressive high ceilings and chic matte black hardware.
The contemporary kitchen, a true centerpiece, is outfitted with stainless steel appliances and abundant cabinetry, offering both style and functionality. The main level primary suite is a private retreat, featuring tray ceilings, a spacious walk-in closet, and an en-suite bathroom complete with double vanities, a soaking tub, and a separate shower.
Upstairs, three well-appointed bedrooms and a convenient Jack and Jill bathroom provide ample space for family or guests. A versatile bonus room adds to the home's flexibility.
Completing this exceptional property is a sizable attached garage with ample storage, and a deck enclosed by a split-rail fence, offering a private outdoor escape. Set against a backdrop of a neighborhood common area and a 55-acre farm, this home combines privacy with proximity to local amenities, including shops, restaurants, and the scenic Mill Creek Greenway.
Contact an agent
Home facts
- Year built:2024
- Listing ID #:3033517
- Added:52 day(s) ago
- Updated:December 16, 2025 at 04:01 PM
Rooms and interior
- Bedrooms:4
- Total bathrooms:4
- Full bathrooms:3
- Half bathrooms:1
- Living area:2,823 sq. ft.
Heating and cooling
- Cooling:Ceiling Fan(s), Central Air, Electric
- Heating:Central, Natural Gas
Structure and exterior
- Roof:Shingle
- Year built:2024
- Building area:2,823 sq. ft.
- Lot area:0.23 Acres
Schools
- High school:John Overton Comp High School
- Middle school:William Henry Oliver Middle
- Elementary school:May Werthan Shayne Elementary School
Utilities
- Water:Public, Water Available
- Sewer:Public Sewer
Finances and disclosures
- Price:$585,000
- Price per sq. ft.:$207.23
- Tax amount:$1,191
New listings near 1133 Parklawn Drive
- New
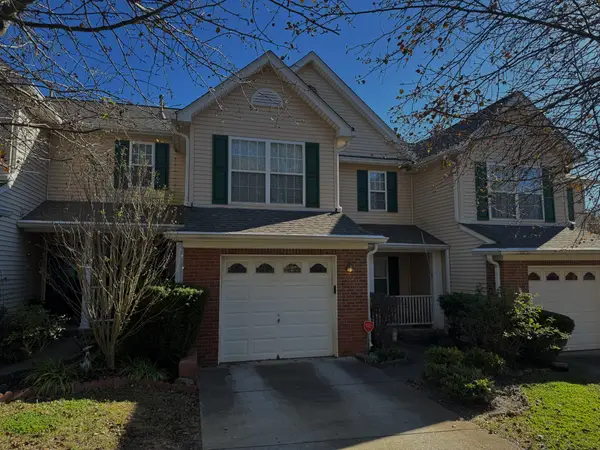 $300,000Active3 beds 3 baths1,488 sq. ft.
$300,000Active3 beds 3 baths1,488 sq. ft.2302 Nashboro Blvd, Nashville, TN 37217
MLS# 3046710Listed by: THE REALTY ASSOCIATION - New
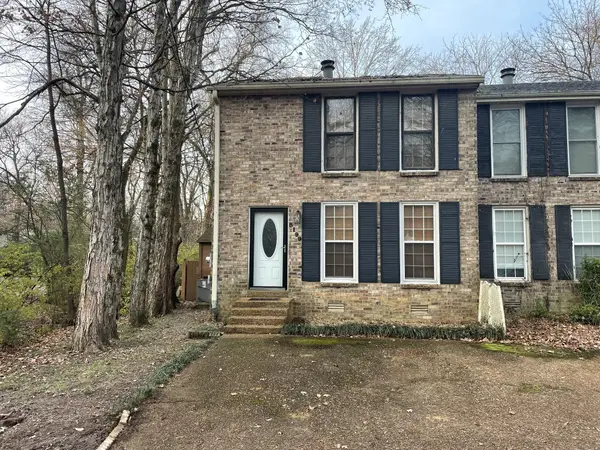 $220,000Active2 beds 1 baths1,218 sq. ft.
$220,000Active2 beds 1 baths1,218 sq. ft.3199 Trails End Ln, Nashville, TN 37214
MLS# 3059904Listed by: BRADFORD REAL ESTATE - New
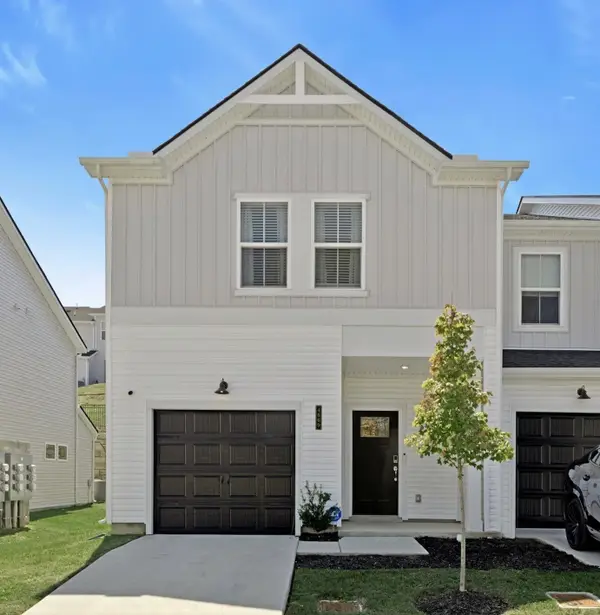 $415,000Active3 beds 3 baths1,600 sq. ft.
$415,000Active3 beds 3 baths1,600 sq. ft.4669 Ridge Bend Dr, Nashville, TN 37207
MLS# 3060475Listed by: COMPASS - New
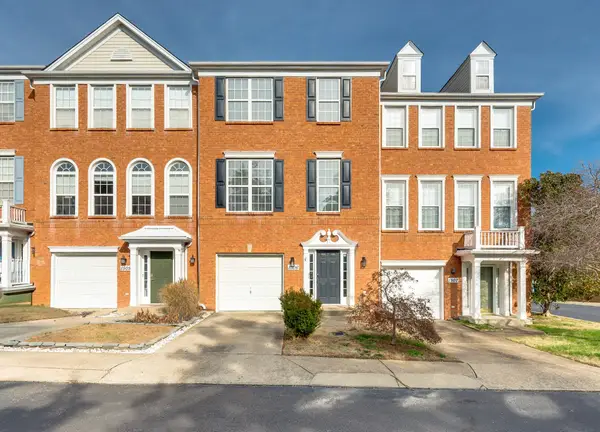 $425,000Active3 beds 4 baths1,902 sq. ft.
$425,000Active3 beds 4 baths1,902 sq. ft.7252 Highway 70 S #1506, Nashville, TN 37221
MLS# 3061570Listed by: SIMPLIHOM - New
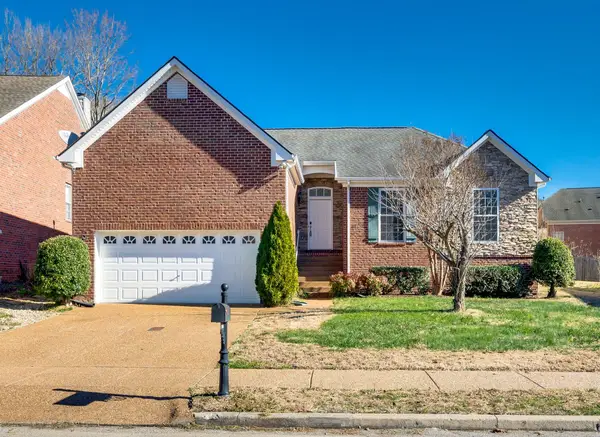 $535,000Active3 beds 2 baths1,451 sq. ft.
$535,000Active3 beds 2 baths1,451 sq. ft.1304 W Running Brook Rd, Nashville, TN 37209
MLS# 3061658Listed by: CRYE-LEIKE, INC., REALTORS - New
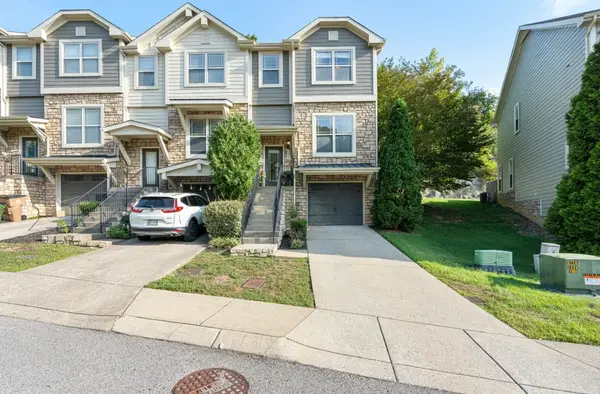 $428,000Active3 beds 4 baths1,984 sq. ft.
$428,000Active3 beds 4 baths1,984 sq. ft.1062 Woodbury Falls Dr, Nashville, TN 37221
MLS# 3061697Listed by: CRYE-LEIKE, REALTORS - New
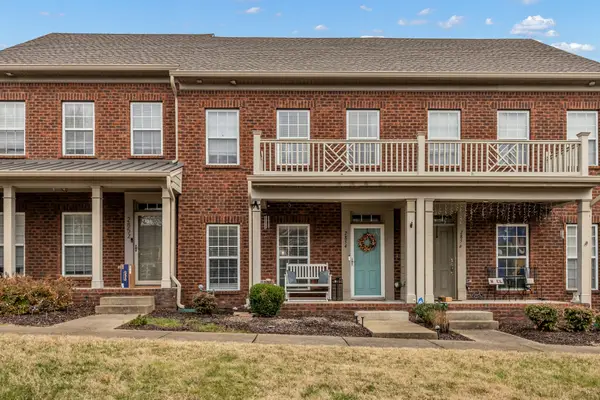 $365,000Active2 beds 3 baths1,320 sq. ft.
$365,000Active2 beds 3 baths1,320 sq. ft.2854 Adara Ln, Nashville, TN 37211
MLS# 3061709Listed by: BRADFORD REAL ESTATE - New
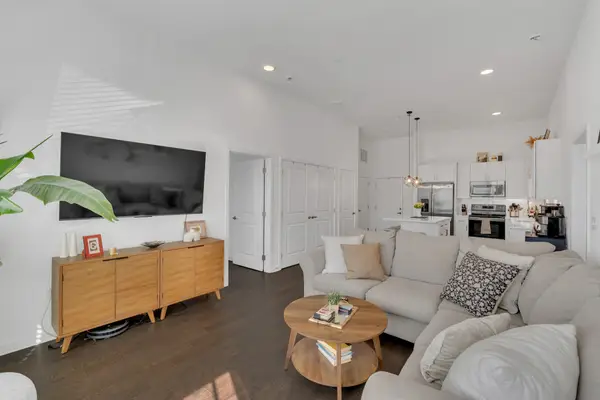 $425,000Active2 beds 2 baths1,136 sq. ft.
$425,000Active2 beds 2 baths1,136 sq. ft.1677 54th Ave N #126, Nashville, TN 37209
MLS# 3061762Listed by: HOUSE HAVEN REALTY - New
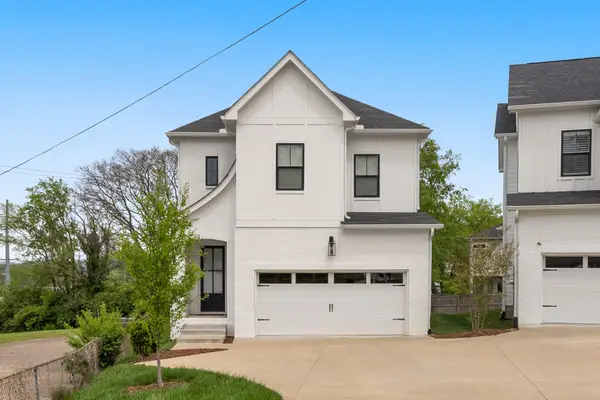 $749,900Active3 beds 3 baths2,079 sq. ft.
$749,900Active3 beds 3 baths2,079 sq. ft.500B Waycross Dr, Nashville, TN 37211
MLS# 3061855Listed by: COMPASS - New
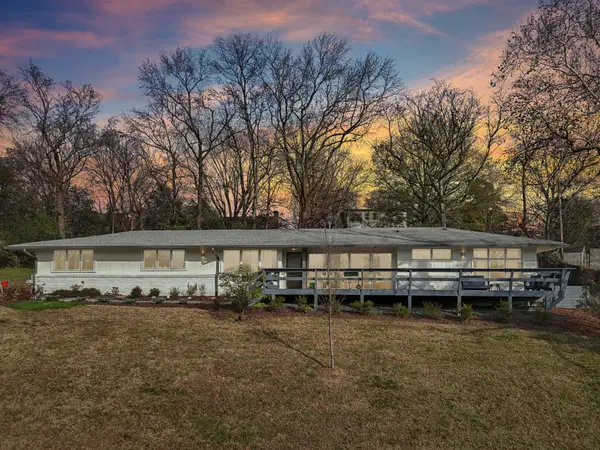 $985,000Active3 beds 3 baths2,344 sq. ft.
$985,000Active3 beds 3 baths2,344 sq. ft.2437 Eastland Ave, Nashville, TN 37206
MLS# 3061953Listed by: COMPASS
