1145 Ardee Ave, Nashville, TN 37216
Local realty services provided by:Better Homes and Gardens Real Estate Ben Bray & Associates
1145 Ardee Ave,Nashville, TN 37216
$475,000
- 3 Beds
- 2 Baths
- 1,468 sq. ft.
- Single family
- Active
Listed by: scott cornett
Office: onward real estate
MLS#:3001130
Source:NASHVILLE
Price summary
- Price:$475,000
- Price per sq. ft.:$323.57
About this home
this east nashville fixer upper isn’t perfect but neither was that band you love that now sells out the ryman everytime. every legend starts somewhere.
here’s what you get: zoned dan mills which people love, 3 bedrooms with just enough “character” to make your dad say, 'wow, this place has potential.' 2 bathrooms because one bathroom is never enough, let's be honest. curb appeal for days, screened-in porch, fire pit. east nashville vibes—local coffee, live music, and food so good (curry boys, ladybird taco, mitchell's deli all conveniently around the corner) you’ll never want to cook again. a yard that gives big backyard concert energy. with a little love, you’ll own a one-of-a-kind historic home in one of nashville’s coolest neighborhoods. new windows, new gutters + exterior trim.
Contact an agent
Home facts
- Year built:1942
- Listing ID #:3001130
- Added:96 day(s) ago
- Updated:December 29, 2025 at 03:14 PM
Rooms and interior
- Bedrooms:3
- Total bathrooms:2
- Full bathrooms:2
- Living area:1,468 sq. ft.
Heating and cooling
- Cooling:Central Air
- Heating:Central
Structure and exterior
- Roof:Shingle
- Year built:1942
- Building area:1,468 sq. ft.
- Lot area:0.27 Acres
Schools
- High school:Stratford STEM Magnet School Upper Campus
- Middle school:Isaac Litton Middle
- Elementary school:Dan Mills Elementary
Utilities
- Water:Public, Water Available
- Sewer:Public Sewer
Finances and disclosures
- Price:$475,000
- Price per sq. ft.:$323.57
- Tax amount:$2,433
New listings near 1145 Ardee Ave
- New
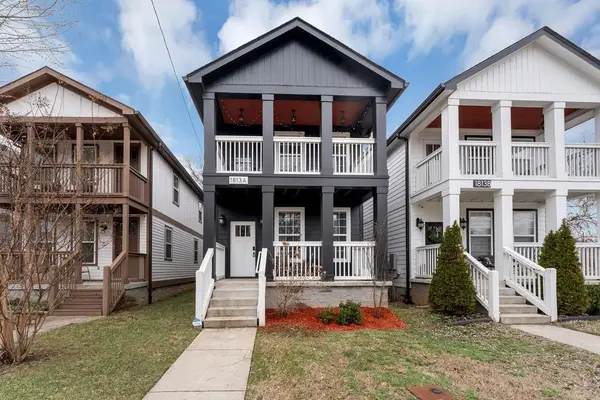 $735,000Active4 beds 4 baths2,534 sq. ft.
$735,000Active4 beds 4 baths2,534 sq. ft.1813A Delta Ave, Nashville, TN 37208
MLS# 3069165Listed by: BRADFORD REAL ESTATE 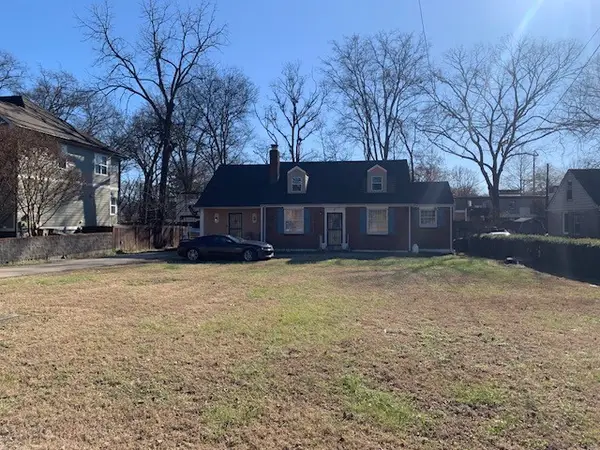 $899,900Pending3 beds 2 baths2,727 sq. ft.
$899,900Pending3 beds 2 baths2,727 sq. ft.917 Clayton Ave E, Nashville, TN 37204
MLS# 3067322Listed by: CRYE-LEIKE, INC., REALTORS- New
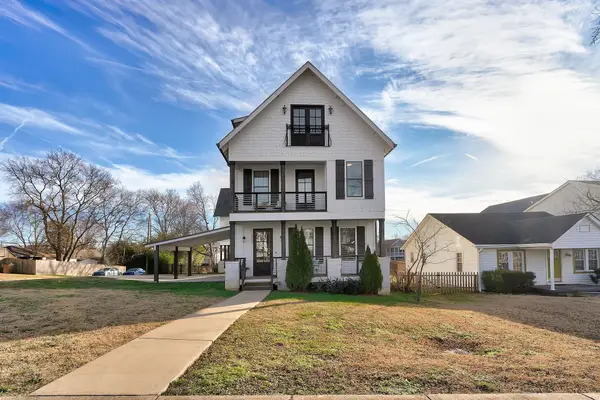 $795,000Active4 beds 4 baths2,580 sq. ft.
$795,000Active4 beds 4 baths2,580 sq. ft.4701 Michigan Ave, Nashville, TN 37209
MLS# 3068518Listed by: PARKS COMPASS - New
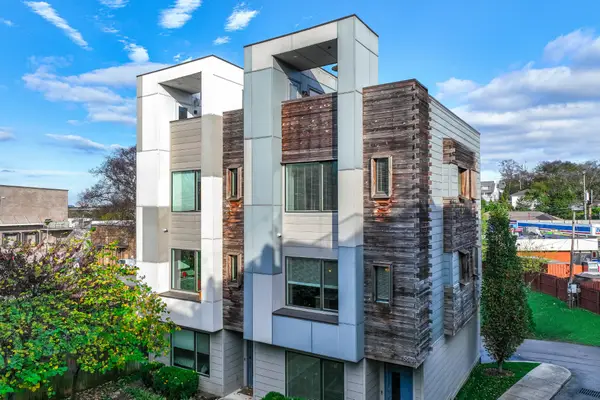 $545,000Active3 beds 4 baths1,844 sq. ft.
$545,000Active3 beds 4 baths1,844 sq. ft.5610 Burgess Ave, Nashville, TN 37209
MLS# 3069157Listed by: VYLLA HOME - New
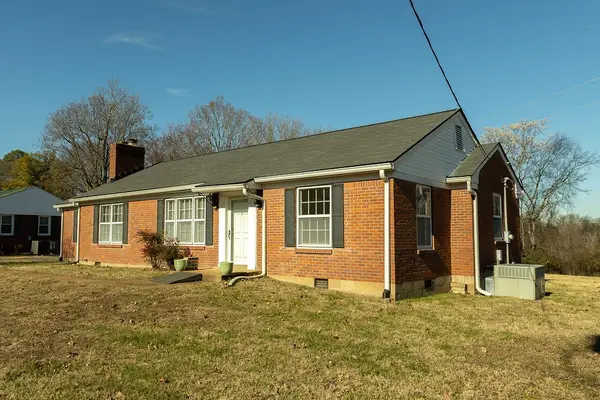 $350,000Active3 beds 2 baths1,356 sq. ft.
$350,000Active3 beds 2 baths1,356 sq. ft.2556 Lakeland Dr, Nashville, TN 37214
MLS# 3069129Listed by: RAGAN'S FIVE RIVERS REALTY & - New
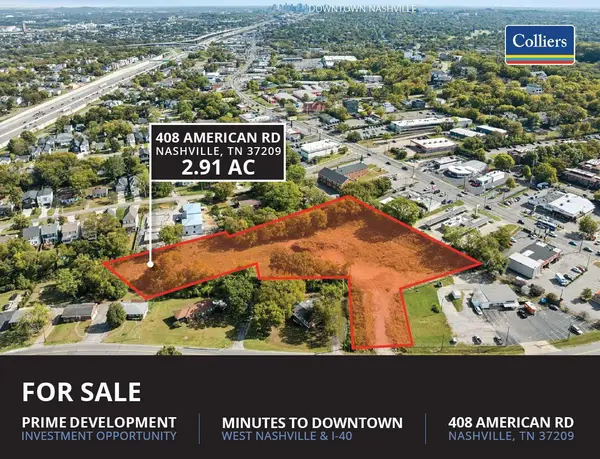 $3,750,000Active2.91 Acres
$3,750,000Active2.91 Acres408 American Rd, Nashville, TN 37209
MLS# 3069122Listed by: ZEITLIN SOTHEBY'S INTERNATIONAL REALTY - New
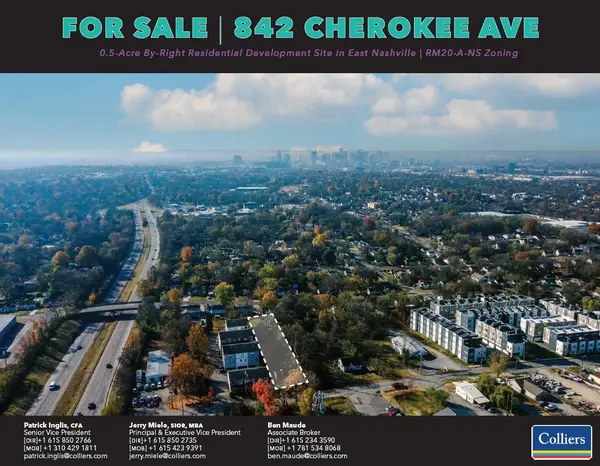 $925,000Active0.5 Acres
$925,000Active0.5 Acres842 Cherokee Ave, Nashville, TN 37207
MLS# 3069124Listed by: ZEITLIN SOTHEBY'S INTERNATIONAL REALTY - New
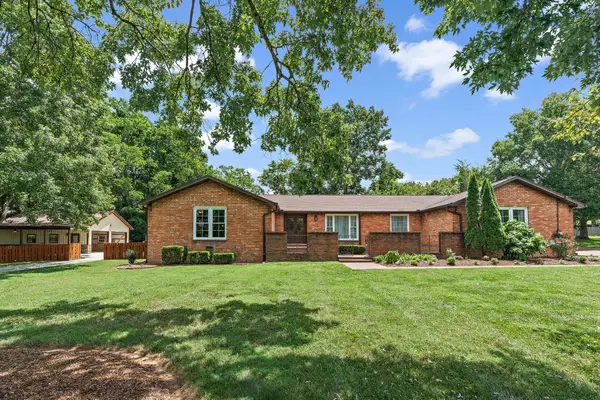 $1,000,000Active3 beds 3 baths2,590 sq. ft.
$1,000,000Active3 beds 3 baths2,590 sq. ft.6017 Bethany Blvd, Nashville, TN 37221
MLS# 3067924Listed by: COMPASS - New
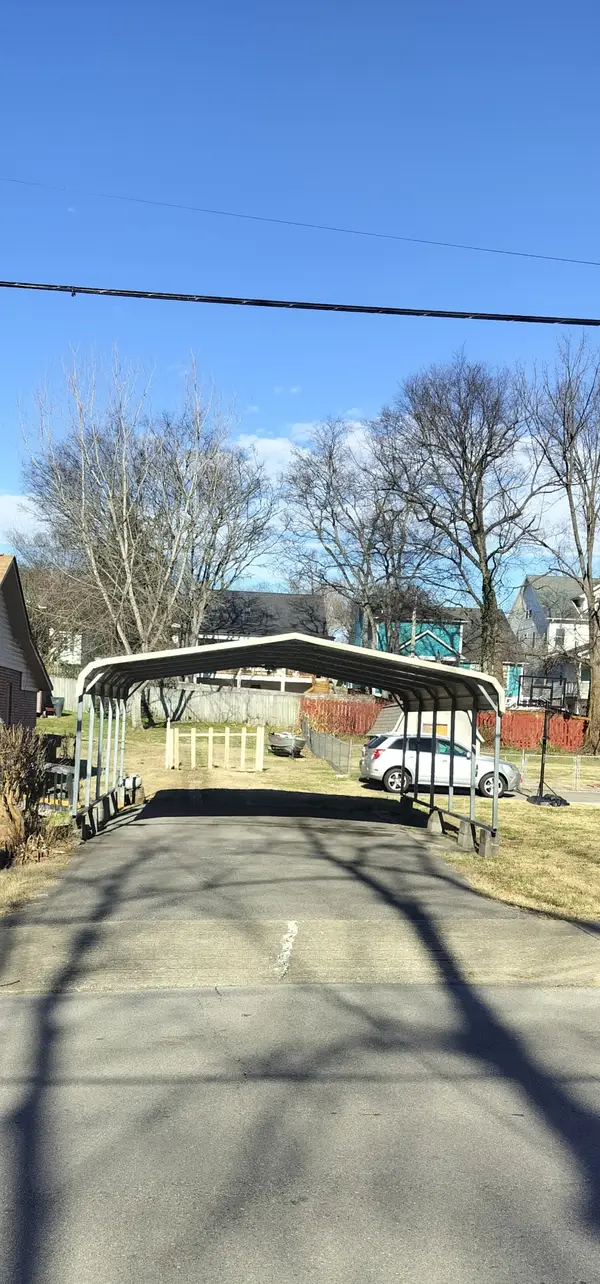 $150,000Active0.1 Acres
$150,000Active0.1 Acres1021 Granada Ave, Nashville, TN 37206
MLS# 3068752Listed by: REALTY ONE GROUP MUSIC CITY - New
 $3,400,000Active5 beds 7 baths6,160 sq. ft.
$3,400,000Active5 beds 7 baths6,160 sq. ft.3542 Richland Ave, Nashville, TN 37205
MLS# 3068741Listed by: FRIDRICH & CLARK REALTY
