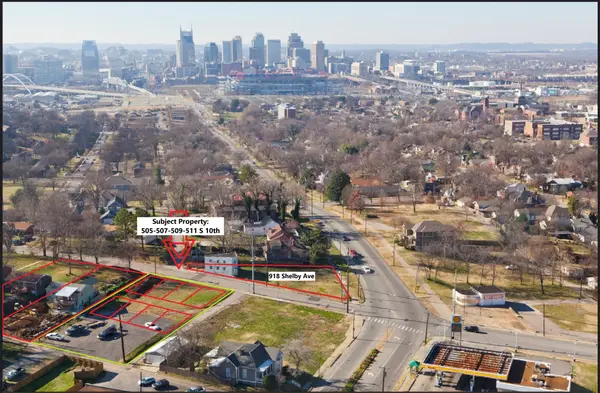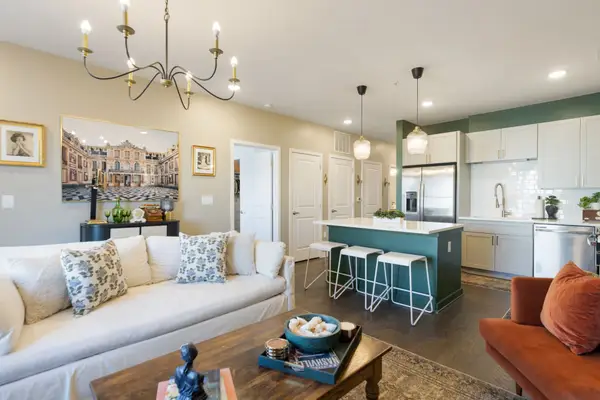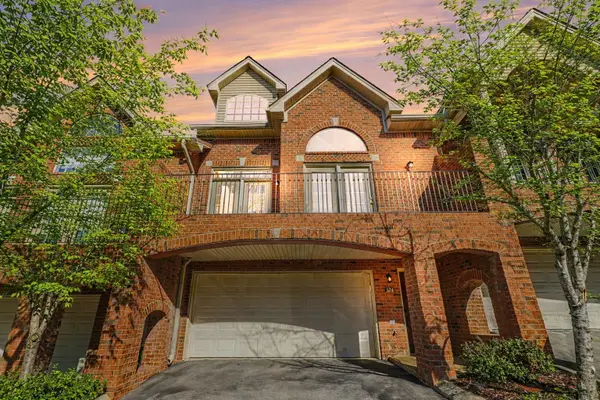120 Woodmont Blvd #S302, Nashville, TN 37205
Local realty services provided by:Better Homes and Gardens Real Estate Heritage Group
120 Woodmont Blvd #S302,Nashville, TN 37205
$5,800,000
- 2 Beds
- 4 Baths
- 4,182 sq. ft.
- Single family
- Active
Listed by: beth molteni, marsha simoneaux
Office: fridrich & clark realty
MLS#:3046718
Source:NASHVILLE
Price summary
- Price:$5,800,000
- Price per sq. ft.:$1,386.9
- Monthly HOA dues:$3,596
About this home
A rare chance to own the only popular "C"-unit available in The Manning—a bespoke, one-level residence offered fully furnished with exquisite pieces by renowned designer Robin Rains. A curated blend of collectible antiques and contemporary furnishings creates a truly Architectural Digest–level interior.
The open layout, 11’4” ceilings, wide-plank hardwoods, marble baths, and a Christopher Peacock kitchen with Wolf and Sub-Zero appliances make the home feel expansive and refined. Every room to outdoor balcony space for a total of 475 SF, with an outdoor kitchen featuring a vented Wolf grill and beverage refrigerator overlooking Gavin Duke–designed gardens, a stunning pool with fountains, and views of the Green Hills and Nashville skyline.
The owner combined two bedrooms to create an oversized primary suite, but the plan can be easily reconfigured back to offer three bedrooms. Two private, secure garage spaces and a large storage unit are included.
The Manning offers unmatched amenities: 24/7 concierge, multiple security gates and cameras, swimming pool, cabanas and pavilion, fitness center, massage room, library/card room, boardroom, guest suite, and an owners’ grand salon with dining room, wine tasting room,catering kitchen, and piano bar lounge as well as even more outdoor and indoor owner spaces.
Shown by appointment to qualified buyers. Proof of funds or adequate identification required prior to showings.
Contact an agent
Home facts
- Year built:2025
- Listing ID #:3046718
- Added:66 day(s) ago
- Updated:January 22, 2026 at 03:55 PM
Rooms and interior
- Bedrooms:2
- Total bathrooms:4
- Full bathrooms:3
- Half bathrooms:1
- Living area:4,182 sq. ft.
Heating and cooling
- Cooling:Central Air
- Heating:Central
Structure and exterior
- Year built:2025
- Building area:4,182 sq. ft.
Schools
- High school:Hillsboro Comp High School
- Middle school:John Trotwood Moore Middle
- Elementary school:Julia Green Elementary
Utilities
- Water:Public, Water Available
- Sewer:Public Sewer
Finances and disclosures
- Price:$5,800,000
- Price per sq. ft.:$1,386.9
- Tax amount:$17,897
New listings near 120 Woodmont Blvd #S302
- New
 $635,000Active3 beds 3 baths1,880 sq. ft.
$635,000Active3 beds 3 baths1,880 sq. ft.604 45th Ave N, Nashville, TN 37209
MLS# 3112152Listed by: FRIDRICH & CLARK REALTY - New
 $2,200,000Active0.33 Acres
$2,200,000Active0.33 Acres505 S 10th St, Nashville, TN 37206
MLS# 3112124Listed by: EXP REALTY - New
 $3,998,888Active1.94 Acres
$3,998,888Active1.94 Acres2304 Whites Creek Pike, Nashville, TN 37207
MLS# 3112112Listed by: EXP REALTY - New
 $424,825Active2 beds 2 baths1,236 sq. ft.
$424,825Active2 beds 2 baths1,236 sq. ft.2506A Scovel St, Nashville, TN 37208
MLS# 3112114Listed by: ADARO REALTY - New
 $2,208,888Active2.61 Acres
$2,208,888Active2.61 Acres369 Ewing Dr, Nashville, TN 37207
MLS# 3112123Listed by: EXP REALTY - New
 $365,000Active1 beds 1 baths874 sq. ft.
$365,000Active1 beds 1 baths874 sq. ft.1677 54th Ave N #430, Nashville, TN 37209
MLS# 3111177Listed by: COMPASS RE - New
 $585,000Active3 beds 3 baths2,035 sq. ft.
$585,000Active3 beds 3 baths2,035 sq. ft.4802B Citrus Drive, Nashville, TN 37211
MLS# 3112100Listed by: COMPASS TENNESSEE, LLC - New
 $869,000Active3 beds 3 baths2,310 sq. ft.
$869,000Active3 beds 3 baths2,310 sq. ft.419 Saint Francis Ave, Nashville, TN 37205
MLS# 3098895Listed by: ZEITLIN SOTHEBY'S INTERNATIONAL REALTY - New
 $1,425,037Active4 beds 4 baths2,517 sq. ft.
$1,425,037Active4 beds 4 baths2,517 sq. ft.544A Rosedale Ave #11, Nashville, TN 37211
MLS# 3069743Listed by: TEAM WILSON REAL ESTATE PARTNERS - Open Fri, 4 to 6pmNew
 $400,000Active2 beds 3 baths2,125 sq. ft.
$400,000Active2 beds 3 baths2,125 sq. ft.324 Riverstone Blvd, Nashville, TN 37214
MLS# 3078562Listed by: BENCHMARK REALTY, LLC
