1203 Brick Church Pike #A, Nashville, TN 37207
Local realty services provided by:Better Homes and Gardens Real Estate Ben Bray & Associates
1203 Brick Church Pike #A,Nashville, TN 37207
$1,199,000
- 4 Beds
- 4 Baths
- 2,235 sq. ft.
- Single family
- Active
Listed by: amanda harvey, judson sullivan
Office: simplihom
MLS#:3032343
Source:NASHVILLE
Price summary
- Price:$1,199,000
- Price per sq. ft.:$536.47
- Monthly HOA dues:$100
About this home
INVESTOR ALERT: Experience the ultimate Nashville getaway in this income-producing, fully furnished 4-bedroom, 3.5-bath modern retreat—just 2.5 miles from Broadway! Designed by renowned Airbnb designer Brooke Hogan for OPTIMAL rental results, this home blends glamour and high-end style with unbeatable convenience.
Enjoy panoramic views of Downtown Nashville and the new Titans Stadium from your private rooftop deck, featuring a HOT TUB, putting green, and multiple lounge areas perfect for entertaining. An ELEVATOR runs from the garage all the way to the rooftop for seamless access.
Whether hosting a bachelor or bachelorette weekend, a football getaway, or a staycation, guests will love being minutes from Topgolf, Germantown, and the Riverfront—you can even take a water taxi or booze cruise to a Titans game!
This property has been meticulously curated for short-term rental success, boasting strong financials and a loyal following. Modern finishes, designer furnishings, and thoughtful amenities make this home a true turn-key investment opportunity in one of Nashville’s hottest short-term rental zones. NON-OWNER-OCCUPIED SHORT-TERM RENTAL PERMIT ELIGIBLE!
Contact an agent
Home facts
- Year built:2023
- Listing ID #:3032343
- Added:113 day(s) ago
- Updated:February 12, 2026 at 06:38 PM
Rooms and interior
- Bedrooms:4
- Total bathrooms:4
- Full bathrooms:3
- Half bathrooms:1
- Living area:2,235 sq. ft.
Heating and cooling
- Cooling:Central Air, Electric
- Heating:Central, Electric
Structure and exterior
- Roof:Membrane
- Year built:2023
- Building area:2,235 sq. ft.
Schools
- High school:Whites Creek High
- Middle school:Haynes Middle
- Elementary school:Alex Green Elementary
Utilities
- Water:Public, Water Available
- Sewer:Public Sewer
Finances and disclosures
- Price:$1,199,000
- Price per sq. ft.:$536.47
- Tax amount:$8,639
New listings near 1203 Brick Church Pike #A
- New
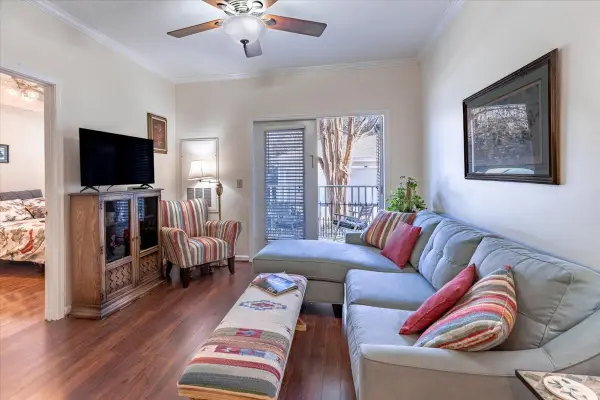 $240,000Active1 beds 1 baths623 sq. ft.
$240,000Active1 beds 1 baths623 sq. ft.2025 Woodmont Blvd #239, Nashville, TN 37215
MLS# 3127950Listed by: THE RUDY GROUP - Open Sun, 2 to 4pmNew
 $439,900Active2 beds 3 baths1,240 sq. ft.
$439,900Active2 beds 3 baths1,240 sq. ft.331 E Village Ln, Nashville, TN 37216
MLS# 3120365Listed by: COMPASS TENNESSEE, LLC - New
 $3,000,000Active2 beds 3 baths2,012 sq. ft.
$3,000,000Active2 beds 3 baths2,012 sq. ft.805 Church St #3810, Nashville, TN 37203
MLS# 3128756Listed by: FRIDRICH & CLARK REALTY - Open Sat, 11am to 3pmNew
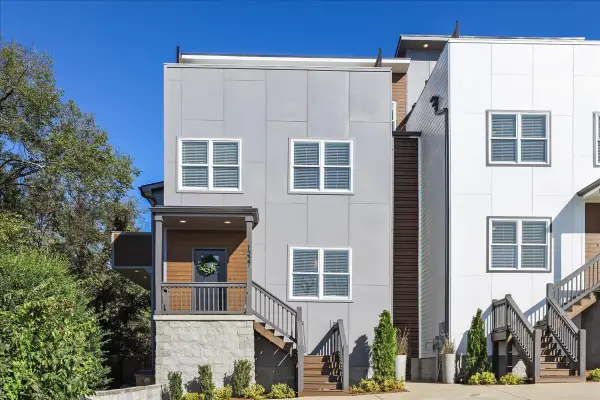 $875,000Active4 beds 4 baths3,508 sq. ft.
$875,000Active4 beds 4 baths3,508 sq. ft.1227 N Avondale Cir, Nashville, TN 37207
MLS# 3099338Listed by: LPT REALTY LLC - Open Sat, 11am to 3pmNew
 $875,000Active4 beds 4 baths3,508 sq. ft.
$875,000Active4 beds 4 baths3,508 sq. ft.1229 N Avondale Cir, Nashville, TN 37207
MLS# 3099346Listed by: LPT REALTY LLC - New
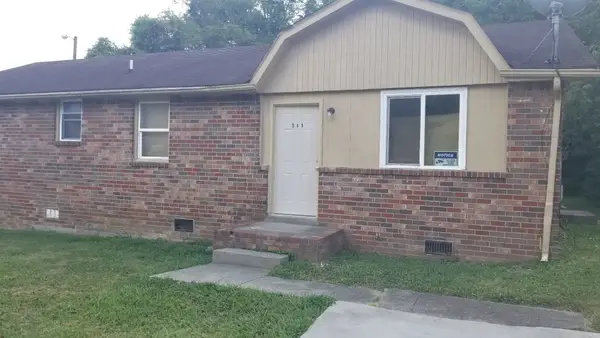 $285,000Active4 beds 2 baths1,250 sq. ft.
$285,000Active4 beds 2 baths1,250 sq. ft.589 Judd Dr, Nashville, TN 37218
MLS# 3128745Listed by: O NEILL PROPERTY MANAGEMENT 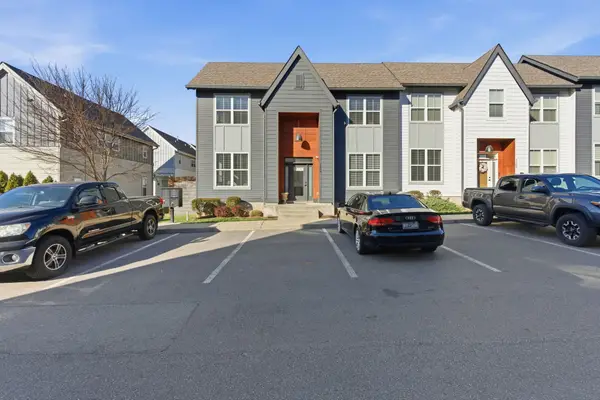 $475,000Pending2 beds 3 baths1,440 sq. ft.
$475,000Pending2 beds 3 baths1,440 sq. ft.1208 Nations Dr, Nashville, TN 37209
MLS# 3113094Listed by: COMPASS- New
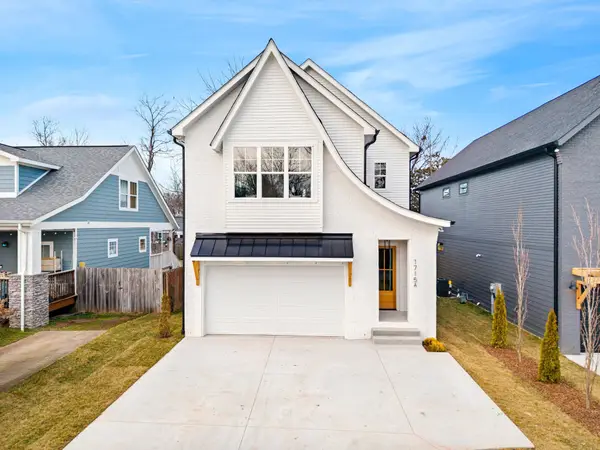 $975,000Active3 beds 4 baths2,743 sq. ft.
$975,000Active3 beds 4 baths2,743 sq. ft.1715 Litton Ave, Nashville, TN 37216
MLS# 3128662Listed by: COMPASS TENNESSEE, LLC - New
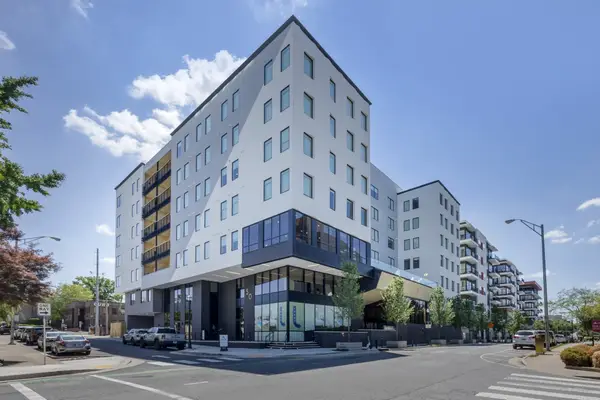 $414,900Active1 beds 1 baths489 sq. ft.
$414,900Active1 beds 1 baths489 sq. ft.50 Music Sq W #726, Nashville, TN 37203
MLS# 3128671Listed by: ALPHA RESIDENTIAL - New
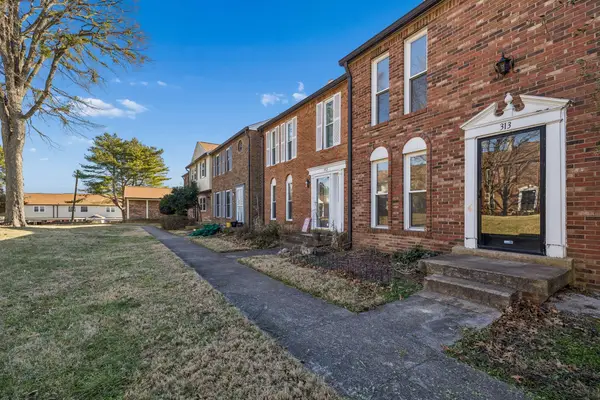 $255,000Active2 beds 2 baths1,134 sq. ft.
$255,000Active2 beds 2 baths1,134 sq. ft.313 Huntington Ridge Dr, Nashville, TN 37211
MLS# 3128688Listed by: BRADFORD REAL ESTATE

