1212 Laurel St #1510, Nashville, TN 37203
Local realty services provided by:Better Homes and Gardens Real Estate Heritage Group
1212 Laurel St #1510,Nashville, TN 37203
$449,000
- 1 Beds
- 1 Baths
- 700 sq. ft.
- Single family
- Active
Listed by: neal clayton
Office: engel & voelkers nashville
MLS#:2915473
Source:NASHVILLE
Price summary
- Price:$449,000
- Price per sq. ft.:$641.43
- Monthly HOA dues:$422
About this home
Experience high-rise luxury from the 15th floor of the iconic Twelve Twelve building in this beautifully appointed 700 sqft, 1 bed, 1 bath condo. Floor-to-ceiling windows frame sweeping views of The Gulch and downtown Nashville, bathing the space in natural light and creating a vibrant, modern living environment. Designed for both comfort and convenience, this residence includes covered, assigned parking and a private storage unit—rare and valuable features in a high-rise setting. Enjoy world-class amenities such as a gas-heated salt water pool and spa, rooftop resident park, multiple outdoor kitchens, two stylish owners’ lounges, and a 3,800 sq ft fitness center. Additional highlights include 24/7 concierge service, round-the-clock security, two guest suites for visiting friends or family, and pet-friendly features like an on-site dog wash and covered walk area. Whether you're hosting guests, working remotely, or relaxing at home, Twelve Twelve offers the ultimate in elevated urban living. Ideally located in the heart of The Gulch, you’re just steps from Nashville’s top restaurants, boutique shops, fitness studios, and nightlife. This is your opportunity to own in one of the city’s most prestigious addresses—where luxury, lifestyle, and location converge.
Contact an agent
Home facts
- Year built:2014
- Listing ID #:2915473
- Added:239 day(s) ago
- Updated:February 12, 2026 at 04:38 PM
Rooms and interior
- Bedrooms:1
- Total bathrooms:1
- Full bathrooms:1
- Living area:700 sq. ft.
Heating and cooling
- Cooling:Central Air, Electric
- Heating:Central, Electric
Structure and exterior
- Year built:2014
- Building area:700 sq. ft.
- Lot area:0.02 Acres
Schools
- High school:Pearl Cohn Magnet High School
- Middle school:John Early Paideia Magnet
- Elementary school:Jones Paideia Magnet
Utilities
- Water:Public, Water Available
- Sewer:Public Sewer
Finances and disclosures
- Price:$449,000
- Price per sq. ft.:$641.43
- Tax amount:$3,390
New listings near 1212 Laurel St #1510
- New
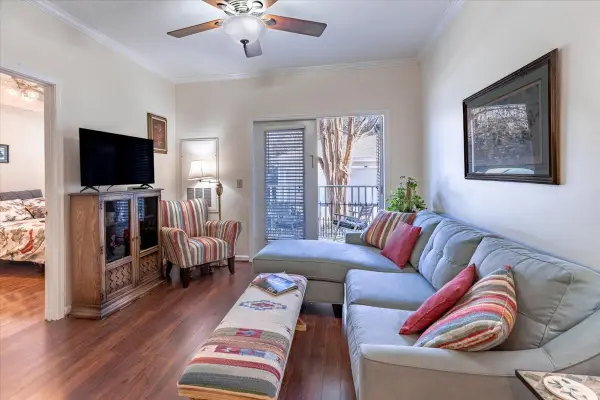 $240,000Active1 beds 1 baths623 sq. ft.
$240,000Active1 beds 1 baths623 sq. ft.2025 Woodmont Blvd #239, Nashville, TN 37215
MLS# 3127950Listed by: THE RUDY GROUP - Open Sun, 2 to 4pmNew
 $439,900Active2 beds 3 baths1,240 sq. ft.
$439,900Active2 beds 3 baths1,240 sq. ft.331 E Village Ln, Nashville, TN 37216
MLS# 3120365Listed by: COMPASS TENNESSEE, LLC - New
 $3,000,000Active2 beds 3 baths2,012 sq. ft.
$3,000,000Active2 beds 3 baths2,012 sq. ft.805 Church St #3810, Nashville, TN 37203
MLS# 3128756Listed by: FRIDRICH & CLARK REALTY - Open Sat, 11am to 3pmNew
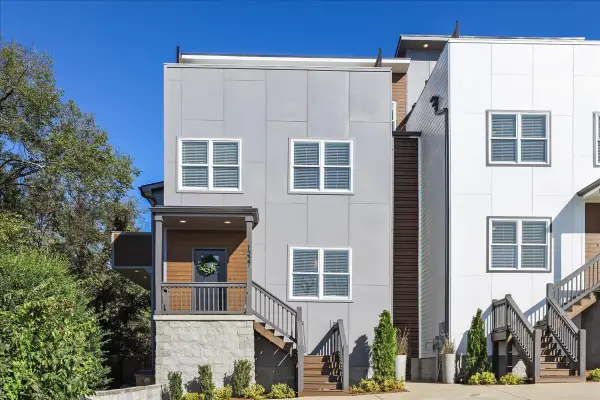 $875,000Active4 beds 4 baths3,508 sq. ft.
$875,000Active4 beds 4 baths3,508 sq. ft.1227 N Avondale Cir, Nashville, TN 37207
MLS# 3099338Listed by: LPT REALTY LLC - Open Sat, 11am to 3pmNew
 $875,000Active4 beds 4 baths3,508 sq. ft.
$875,000Active4 beds 4 baths3,508 sq. ft.1229 N Avondale Cir, Nashville, TN 37207
MLS# 3099346Listed by: LPT REALTY LLC - New
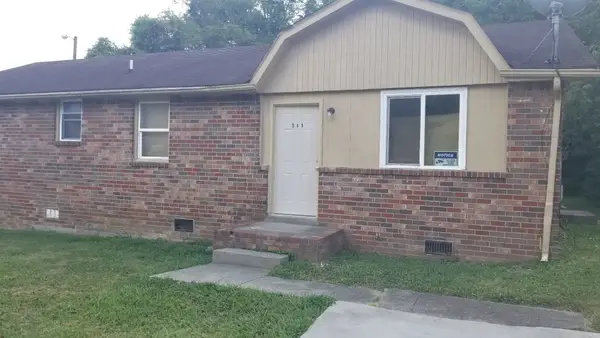 $285,000Active4 beds 2 baths1,250 sq. ft.
$285,000Active4 beds 2 baths1,250 sq. ft.589 Judd Dr, Nashville, TN 37218
MLS# 3128745Listed by: O NEILL PROPERTY MANAGEMENT 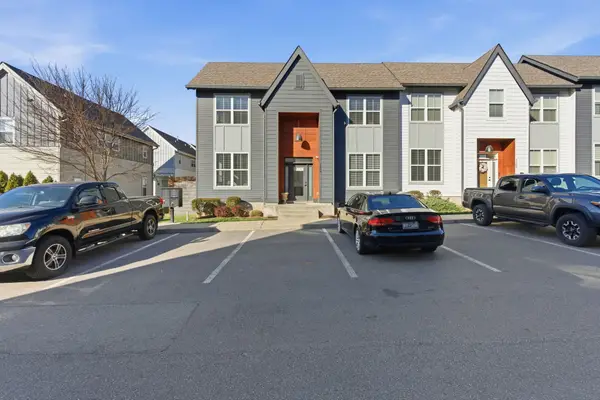 $475,000Pending2 beds 3 baths1,440 sq. ft.
$475,000Pending2 beds 3 baths1,440 sq. ft.1208 Nations Dr, Nashville, TN 37209
MLS# 3113094Listed by: COMPASS- New
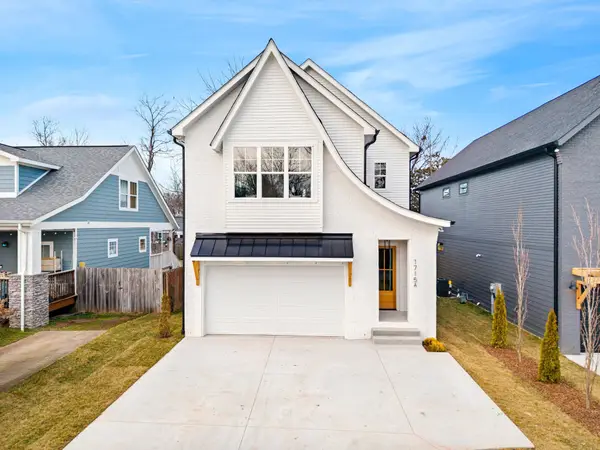 $975,000Active3 beds 4 baths2,743 sq. ft.
$975,000Active3 beds 4 baths2,743 sq. ft.1715 Litton Ave, Nashville, TN 37216
MLS# 3128662Listed by: COMPASS TENNESSEE, LLC - New
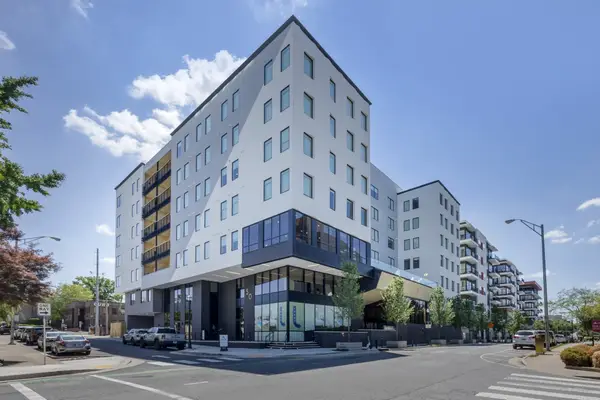 $414,900Active1 beds 1 baths489 sq. ft.
$414,900Active1 beds 1 baths489 sq. ft.50 Music Sq W #726, Nashville, TN 37203
MLS# 3128671Listed by: ALPHA RESIDENTIAL - New
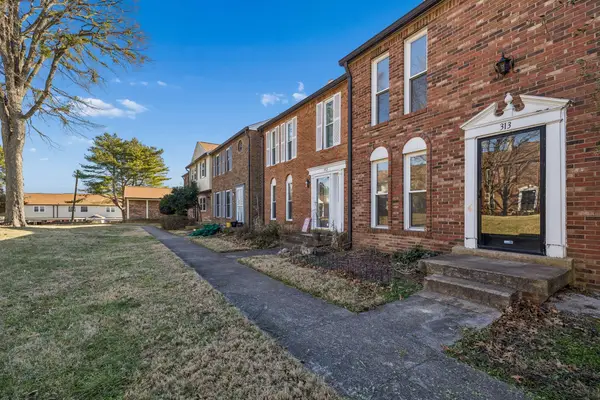 $255,000Active2 beds 2 baths1,134 sq. ft.
$255,000Active2 beds 2 baths1,134 sq. ft.313 Huntington Ridge Dr, Nashville, TN 37211
MLS# 3128688Listed by: BRADFORD REAL ESTATE

