1212 Laurel St #1907, Nashville, TN 37203
Local realty services provided by:Better Homes and Gardens Real Estate Ben Bray & Associates
Listed by: owen canavan
Office: fridrich & clark realty
MLS#:2570698
Source:NASHVILLE
Price summary
- Price:$1,050,000
- Price per sq. ft.:$864.91
- Monthly HOA dues:$658
About this home
Bring all offers, motivated seller. Financing package available to significantly reduce buyer’s rate. Seller is amenable to creative structures. See link below for further financing options! Ultimate luxury living in one of The Gulch's most sought-after buildings! Vibrant neighborhood with unrivaled shopping, dining, and nightlife all within walking distance. Latest and greatest amenities include 24hr concierge, year-round salt-water pool/spa, modern fitness facility, dog park, owner's lounges, fire pits, guest suites, bike storage, shuffleboard, beautiful green-space terraces, and several outdoor kitchens. 2 DEEDED, SIDE BY SIDE COVERED PARKING SPOTS and 1 STORAGE UNIT. White Quartz island and countertops w/ White Carrara Marble backsplash tile, K5 medical water filtering system, and salt water carbon filter for appliance longevity. Dark wood floors, solar shades, in-wall/ceiling speakers. Experience luxury and turnkey living at one of Nashville's best condo offerings in The Gulch.
Contact an agent
Home facts
- Year built:2014
- Listing ID #:2570698
- Added:883 day(s) ago
- Updated:February 12, 2026 at 07:38 PM
Rooms and interior
- Bedrooms:2
- Total bathrooms:2
- Full bathrooms:2
- Living area:1,214 sq. ft.
Heating and cooling
- Cooling:Central Air, Electric
- Heating:Central, Electric
Structure and exterior
- Year built:2014
- Building area:1,214 sq. ft.
- Lot area:0.03 Acres
Schools
- High school:Martin Luther King Jr Magnet- Pearl High School
- Middle school:John Early Paideia Magnet
- Elementary school:Jones Paideia Magnet
Utilities
- Water:Public, Water Available
- Sewer:Private Sewer
Finances and disclosures
- Price:$1,050,000
- Price per sq. ft.:$864.91
- Tax amount:$6,282
New listings near 1212 Laurel St #1907
- New
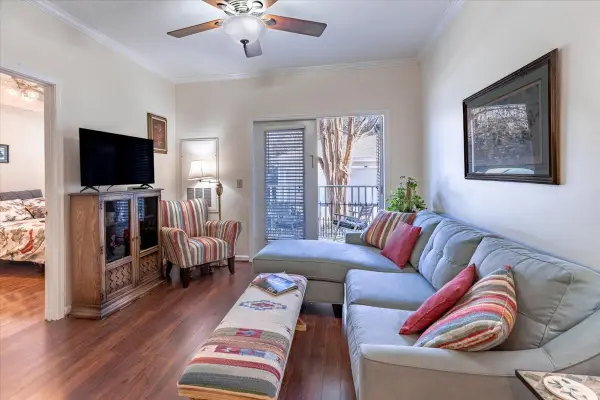 $240,000Active1 beds 1 baths623 sq. ft.
$240,000Active1 beds 1 baths623 sq. ft.2025 Woodmont Blvd #239, Nashville, TN 37215
MLS# 3127950Listed by: THE RUDY GROUP - Open Sun, 2 to 4pmNew
 $439,900Active2 beds 3 baths1,240 sq. ft.
$439,900Active2 beds 3 baths1,240 sq. ft.331 E Village Ln, Nashville, TN 37216
MLS# 3120365Listed by: COMPASS TENNESSEE, LLC - New
 $3,000,000Active2 beds 3 baths2,012 sq. ft.
$3,000,000Active2 beds 3 baths2,012 sq. ft.805 Church St #3810, Nashville, TN 37203
MLS# 3128756Listed by: FRIDRICH & CLARK REALTY - Open Sat, 11am to 3pmNew
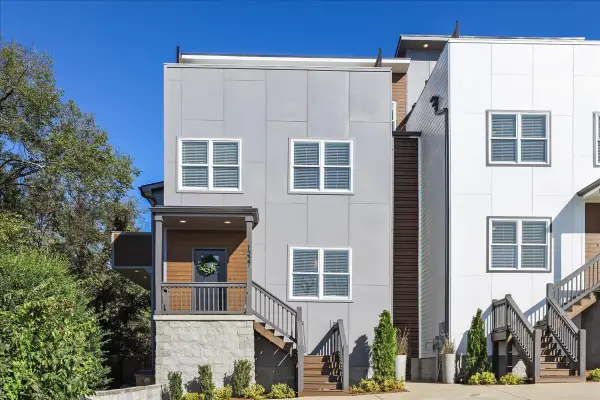 $875,000Active4 beds 4 baths3,508 sq. ft.
$875,000Active4 beds 4 baths3,508 sq. ft.1227 N Avondale Cir, Nashville, TN 37207
MLS# 3099338Listed by: LPT REALTY LLC - Open Sat, 11am to 3pmNew
 $875,000Active4 beds 4 baths3,508 sq. ft.
$875,000Active4 beds 4 baths3,508 sq. ft.1229 N Avondale Cir, Nashville, TN 37207
MLS# 3099346Listed by: LPT REALTY LLC - New
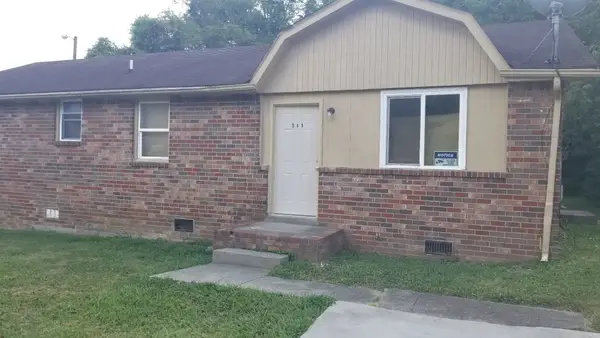 $285,000Active4 beds 2 baths1,250 sq. ft.
$285,000Active4 beds 2 baths1,250 sq. ft.589 Judd Dr, Nashville, TN 37218
MLS# 3128745Listed by: O NEILL PROPERTY MANAGEMENT 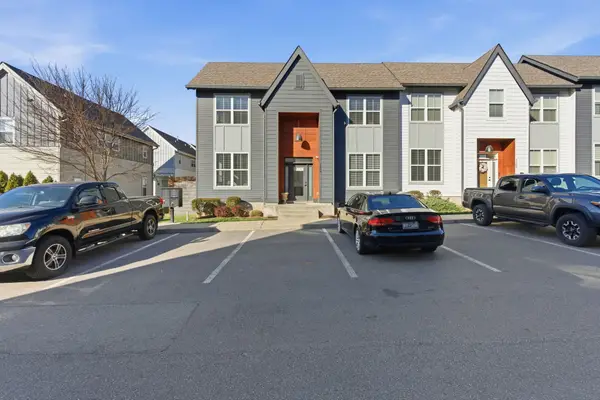 $475,000Pending2 beds 3 baths1,440 sq. ft.
$475,000Pending2 beds 3 baths1,440 sq. ft.1208 Nations Dr, Nashville, TN 37209
MLS# 3113094Listed by: COMPASS- New
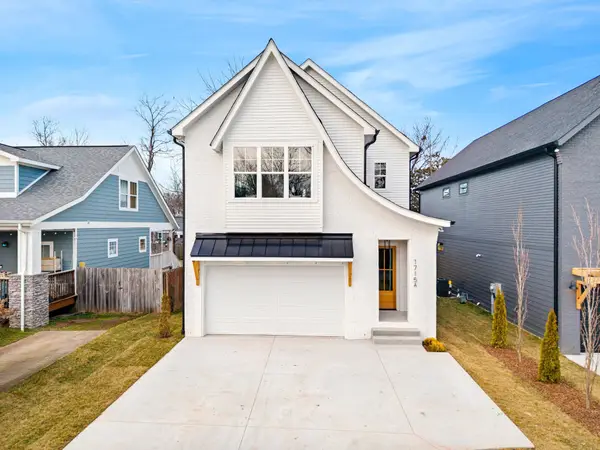 $975,000Active3 beds 4 baths2,743 sq. ft.
$975,000Active3 beds 4 baths2,743 sq. ft.1715 Litton Ave, Nashville, TN 37216
MLS# 3128662Listed by: COMPASS TENNESSEE, LLC - New
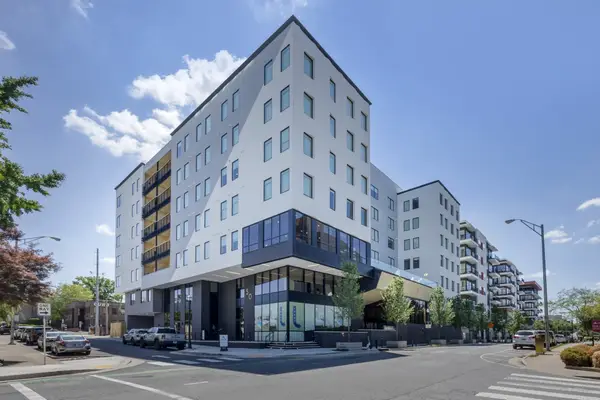 $414,900Active1 beds 1 baths489 sq. ft.
$414,900Active1 beds 1 baths489 sq. ft.50 Music Sq W #726, Nashville, TN 37203
MLS# 3128671Listed by: ALPHA RESIDENTIAL - New
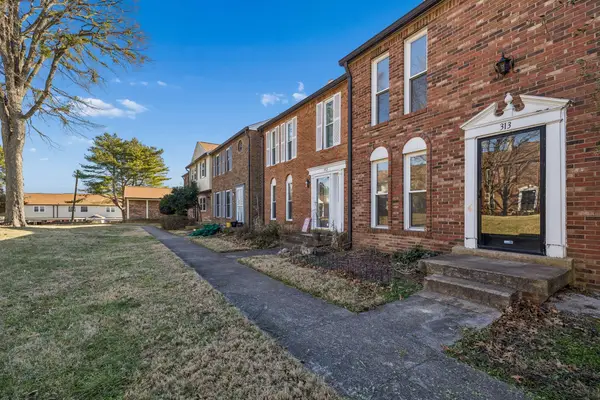 $255,000Active2 beds 2 baths1,134 sq. ft.
$255,000Active2 beds 2 baths1,134 sq. ft.313 Huntington Ridge Dr, Nashville, TN 37211
MLS# 3128688Listed by: BRADFORD REAL ESTATE

