1212 Laurel St #704, Nashville, TN 37203
Local realty services provided by:Better Homes and Gardens Real Estate Heritage Group
1212 Laurel St #704,Nashville, TN 37203
$1,095,000
- 3 Beds
- 2 Baths
- 1,395 sq. ft.
- Single family
- Active
Listed by: kindy k. hensler
Office: parks
MLS#:2611252
Source:NASHVILLE
Price summary
- Price:$1,095,000
- Price per sq. ft.:$784.95
- Monthly HOA dues:$794
About this home
NEW YEAR, NEW VIEWS from the hottest location in town! Watch Nashville grow from the quiet comfort of your own home! Beautifully Updated 2BD + Den in Twelve Twelve with peaceful downtown and sunset views looking over a green roof. Sandra Britt Interiors updated spaces for current tenants creates a serene Living Space, along with bright and airy primary and second bedroom and a cozy Den/Media Lounge area with it's own wine bar in the 3d bedroom space | Gas Range | Built-in laundry/pantry closet off kitchen| California Closets Throughout. Unit conveys with 2 Covered Parking Spaces (365 & 361) + Large Storage Unit all located on the 4th Floor. Only floor plan in Twelve Twelve with 3rd bedroom flex space that's not a PH! Building amenities include, 3800sf fitness center, owner's lounge, spa like pool & hot tub, green roof, 4 grilling areas, 4 fire pits, 2 guest suites, bike storage, indoor dog walk and privately fenced dog run.
Contact an agent
Home facts
- Year built:2014
- Listing ID #:2611252
- Added:755 day(s) ago
- Updated:February 12, 2026 at 06:38 PM
Rooms and interior
- Bedrooms:3
- Total bathrooms:2
- Full bathrooms:2
- Living area:1,395 sq. ft.
Heating and cooling
- Cooling:Electric
- Heating:Electric
Structure and exterior
- Year built:2014
- Building area:1,395 sq. ft.
- Lot area:0.04 Acres
Schools
- High school:Pearl Cohn Magnet High School
- Middle school:John Early Paideia Magnet
- Elementary school:Jones Paideia Magnet
Utilities
- Water:Public, Water Available
- Sewer:Public Sewer
Finances and disclosures
- Price:$1,095,000
- Price per sq. ft.:$784.95
- Tax amount:$7,280
New listings near 1212 Laurel St #704
- New
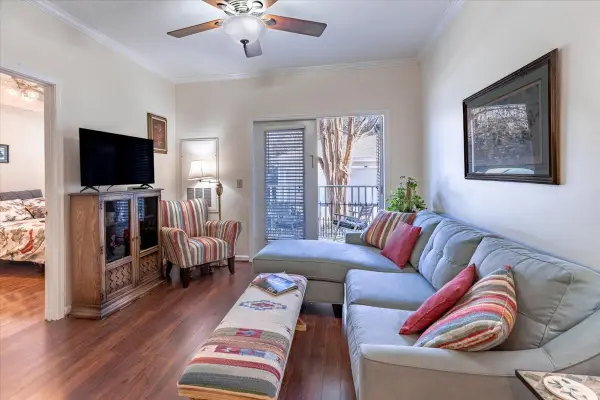 $240,000Active1 beds 1 baths623 sq. ft.
$240,000Active1 beds 1 baths623 sq. ft.2025 Woodmont Blvd #239, Nashville, TN 37215
MLS# 3127950Listed by: THE RUDY GROUP - Open Sun, 2 to 4pmNew
 $439,900Active2 beds 3 baths1,240 sq. ft.
$439,900Active2 beds 3 baths1,240 sq. ft.331 E Village Ln, Nashville, TN 37216
MLS# 3120365Listed by: COMPASS TENNESSEE, LLC - New
 $3,000,000Active2 beds 3 baths2,012 sq. ft.
$3,000,000Active2 beds 3 baths2,012 sq. ft.805 Church St #3810, Nashville, TN 37203
MLS# 3128756Listed by: FRIDRICH & CLARK REALTY - Open Sat, 11am to 3pmNew
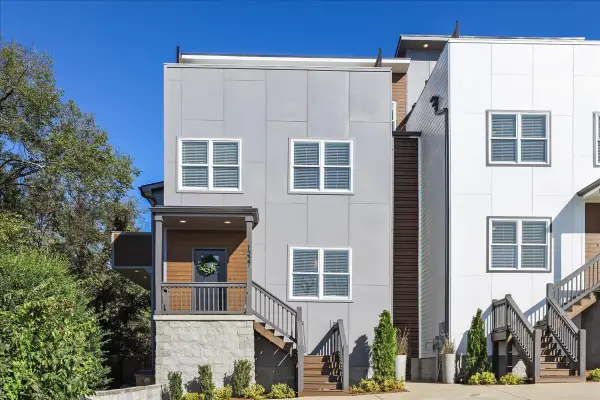 $875,000Active4 beds 4 baths3,508 sq. ft.
$875,000Active4 beds 4 baths3,508 sq. ft.1227 N Avondale Cir, Nashville, TN 37207
MLS# 3099338Listed by: LPT REALTY LLC - Open Sat, 11am to 3pmNew
 $875,000Active4 beds 4 baths3,508 sq. ft.
$875,000Active4 beds 4 baths3,508 sq. ft.1229 N Avondale Cir, Nashville, TN 37207
MLS# 3099346Listed by: LPT REALTY LLC - New
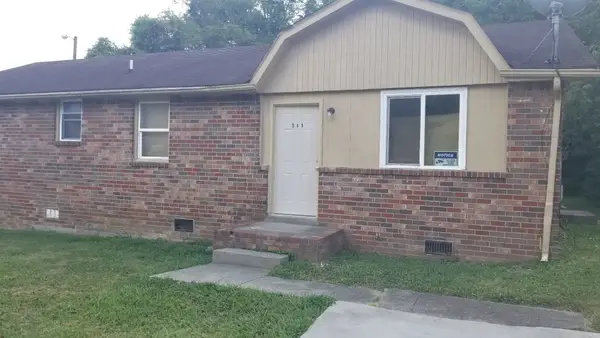 $285,000Active4 beds 2 baths1,250 sq. ft.
$285,000Active4 beds 2 baths1,250 sq. ft.589 Judd Dr, Nashville, TN 37218
MLS# 3128745Listed by: O NEILL PROPERTY MANAGEMENT 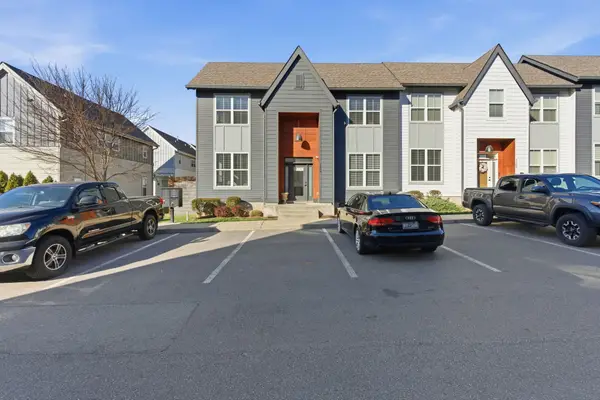 $475,000Pending2 beds 3 baths1,440 sq. ft.
$475,000Pending2 beds 3 baths1,440 sq. ft.1208 Nations Dr, Nashville, TN 37209
MLS# 3113094Listed by: COMPASS- New
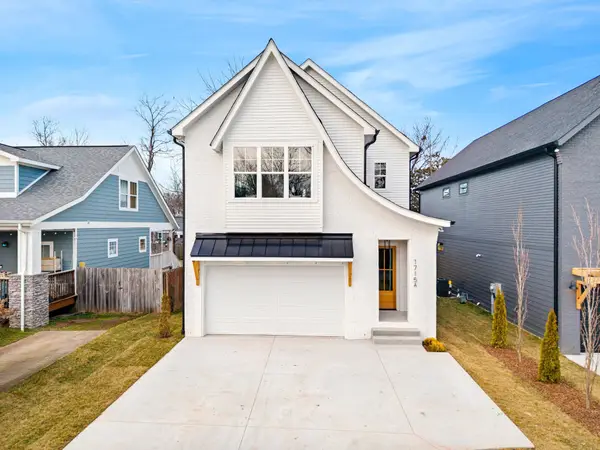 $975,000Active3 beds 4 baths2,743 sq. ft.
$975,000Active3 beds 4 baths2,743 sq. ft.1715 Litton Ave, Nashville, TN 37216
MLS# 3128662Listed by: COMPASS TENNESSEE, LLC - New
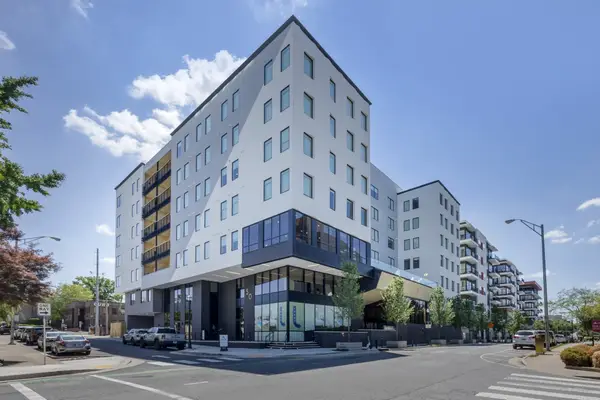 $414,900Active1 beds 1 baths489 sq. ft.
$414,900Active1 beds 1 baths489 sq. ft.50 Music Sq W #726, Nashville, TN 37203
MLS# 3128671Listed by: ALPHA RESIDENTIAL - New
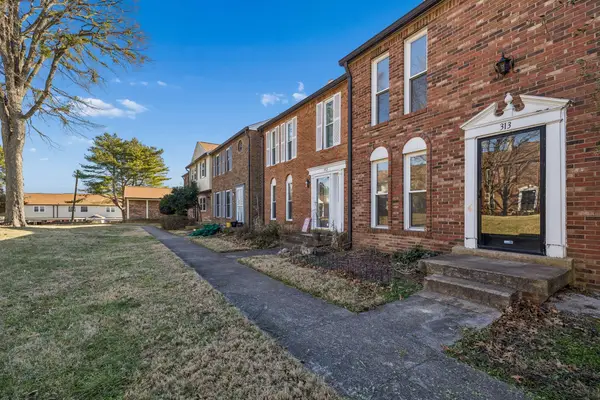 $255,000Active2 beds 2 baths1,134 sq. ft.
$255,000Active2 beds 2 baths1,134 sq. ft.313 Huntington Ridge Dr, Nashville, TN 37211
MLS# 3128688Listed by: BRADFORD REAL ESTATE

