1221 Katie Ave, Nashville, TN 37207
Local realty services provided by:Better Homes and Gardens Real Estate Ben Bray & Associates
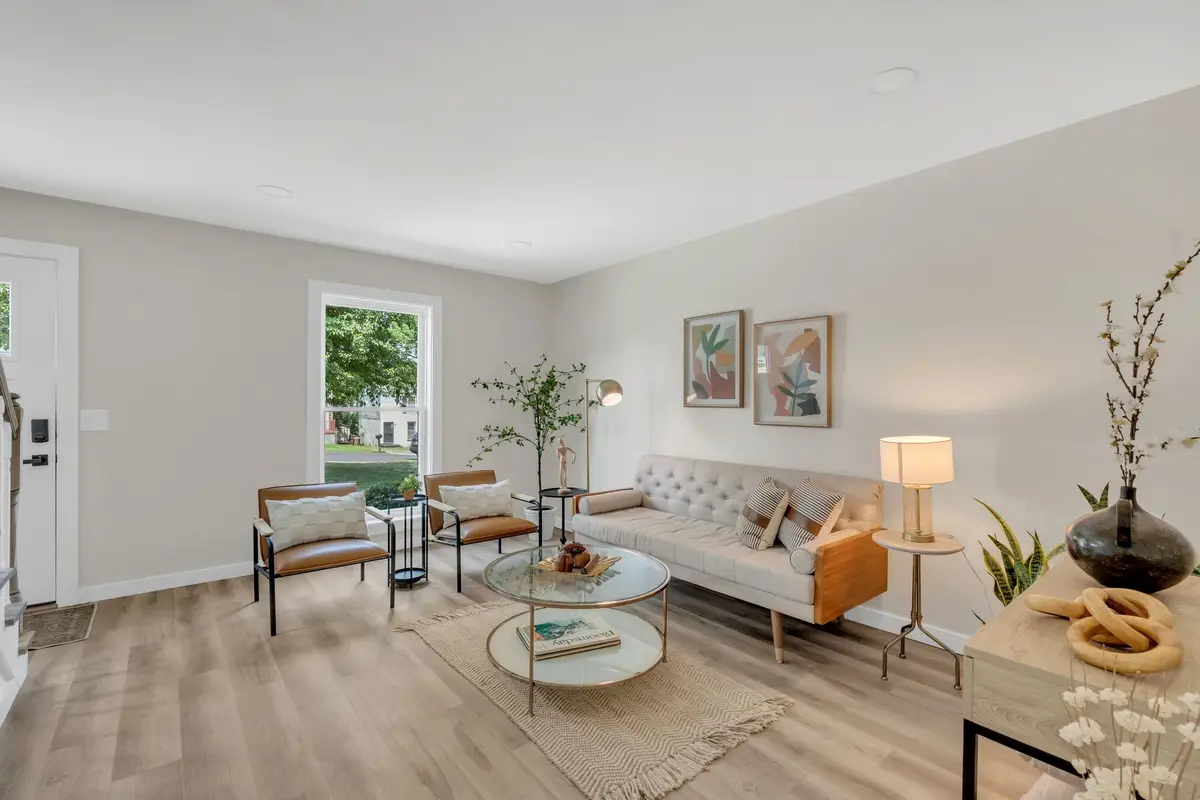
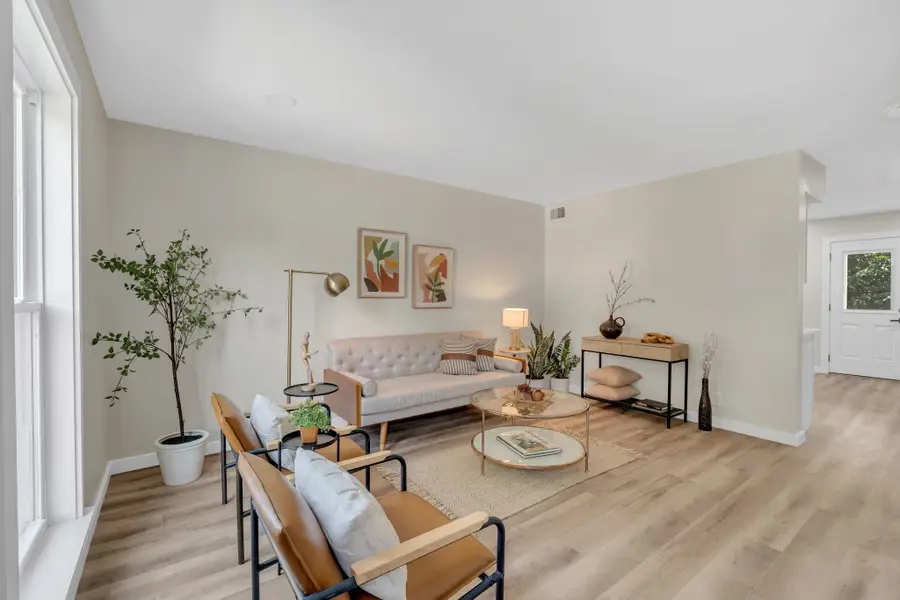
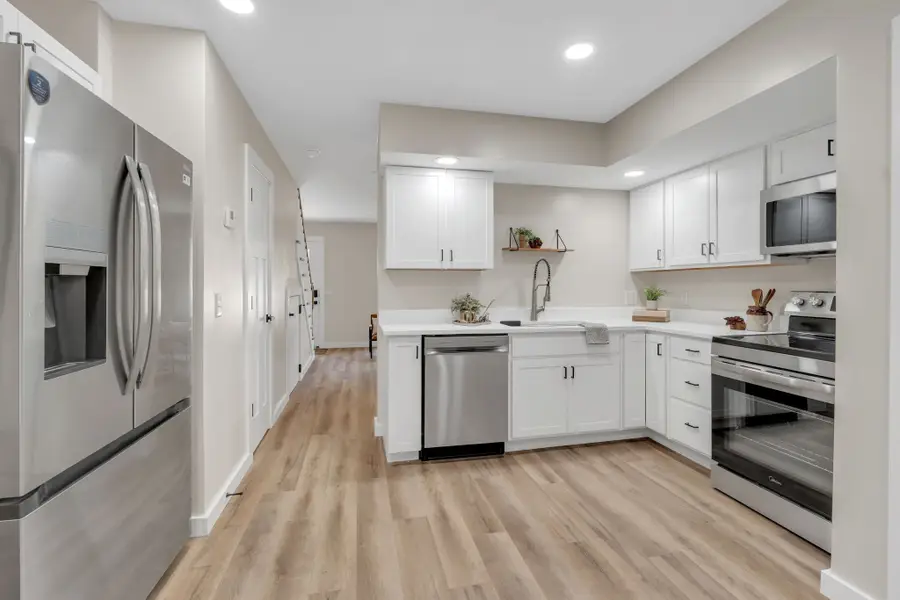
1221 Katie Ave,Nashville, TN 37207
$315,000
- 2 Beds
- 2 Baths
- 960 sq. ft.
- Single family
- Active
Listed by:holly neumaier
Office:compass re
MLS#:2957791
Source:NASHVILLE
Price summary
- Price:$315,000
- Price per sq. ft.:$328.13
About this home
Welcome to your urban oasis! With preferred lender receive 1% of loan amount toward closing costs, prepaids or a temporary rate buy-down Jacob Blazier with First Choice Lending Services, 865-323-9290. This fabulously renovated zero lot line gem is perfectly positioned in the dynamic new River District area, just steps away from Nashville's trendiest eateries and the hottest music venues. This is your ticket to the ultimate city lifestyle, blending chic modern comfort with the vibrant buzz of urban living. Minutes from downtown and nearby eateries such as Kisser, Red Headed Stranger, Folk, Fancy Pants, Retro Grade Coffee, Shugga Hi Bakery and more. Also near Drkmttr, Wilburn Street Tavern and Lock One Marina. Step inside to an interior that dazzles with contemporary flair, drenched in natural light. The kitchen is modern with sleek countertops and new SS appliances—perfect for whipping up gourmet meals or hosting unforgettable soirées. Then your own private screened-in patio awaits, offering a tranquil escape for your morning brew, delightful al fresco dinners, or simply unwinding under the stars then step into your private backyard that is fully fenced. This cozy outdoor retreat extends your living space, providing the perfect combo of privacy and fresh air all year round. You will have peace of mind knowing that all systems have been updated to include plumbing, electrical and HVAC. Whether you're looking for a savvy investment or your city sanctuary, this property is a winner. It's not just a home; it's a lifestyle. Ideal for long-term or mid-term rentals, this vibrant abode offers the flexibility to suit your needs while being at the heart of Nashville's cultural pulse. Don't miss out on the chance to own a slice of this electrifying neighborhood where excitement and elegance meet!
Contact an agent
Home facts
- Year built:1987
- Listing Id #:2957791
- Added:20 day(s) ago
- Updated:August 13, 2025 at 02:37 PM
Rooms and interior
- Bedrooms:2
- Total bathrooms:2
- Full bathrooms:1
- Half bathrooms:1
- Living area:960 sq. ft.
Heating and cooling
- Cooling:Ceiling Fan(s), Central Air
- Heating:Central
Structure and exterior
- Roof:Asphalt
- Year built:1987
- Building area:960 sq. ft.
- Lot area:0.08 Acres
Schools
- High school:Whites Creek High
- Middle school:Haynes Middle
- Elementary school:Alex Green Elementary
Utilities
- Water:Public, Water Available
- Sewer:Public Sewer
Finances and disclosures
- Price:$315,000
- Price per sq. ft.:$328.13
- Tax amount:$891
New listings near 1221 Katie Ave
- New
 $459,900Active4 beds 4 baths3,127 sq. ft.
$459,900Active4 beds 4 baths3,127 sq. ft.2137 Forge Ridge Cir, Nashville, TN 37217
MLS# 2973784Listed by: RE/MAX CARRIAGE HOUSE - New
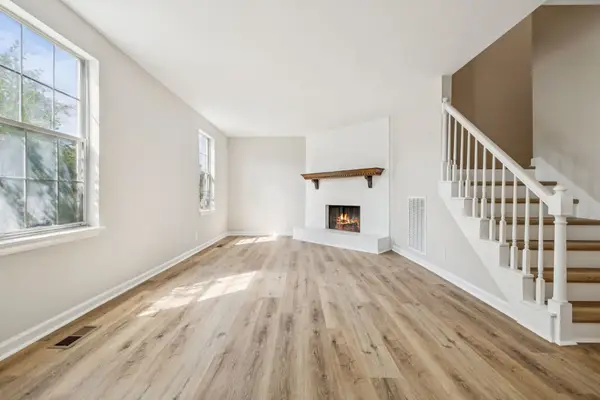 $265,000Active3 beds 2 baths1,548 sq. ft.
$265,000Active3 beds 2 baths1,548 sq. ft.3712 Colonial Heritage Dr, Nashville, TN 37217
MLS# 2974068Listed by: KELLER WILLIAMS REALTY MT. JULIET - New
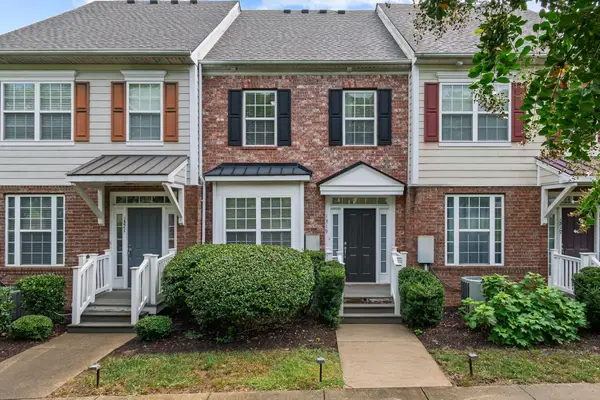 $372,900Active3 beds 4 baths1,908 sq. ft.
$372,900Active3 beds 4 baths1,908 sq. ft.1319 Concord Mill Ln, Nashville, TN 37211
MLS# 2974079Listed by: NASHVILLE AREA HOMES - Open Sun, 2 to 4pmNew
 $685,000Active4 beds 3 baths2,234 sq. ft.
$685,000Active4 beds 3 baths2,234 sq. ft.1025A Elvira Ave, Nashville, TN 37216
MLS# 2974080Listed by: KELLER WILLIAMS REALTY - New
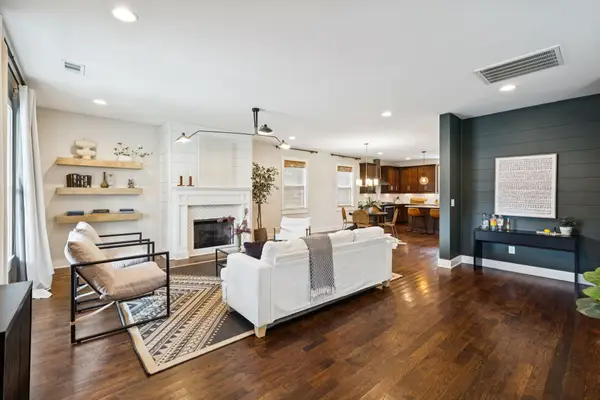 $599,000Active3 beds 3 baths2,000 sq. ft.
$599,000Active3 beds 3 baths2,000 sq. ft.1623B Cahal Ave, Nashville, TN 37206
MLS# 2974133Listed by: COMPASS TENNESSEE, LLC - New
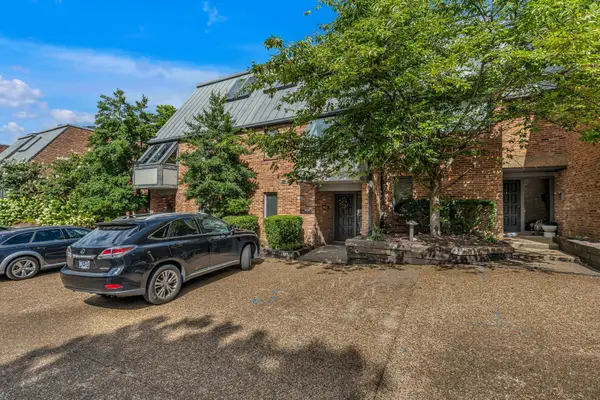 $535,000Active2 beds 2 baths1,950 sq. ft.
$535,000Active2 beds 2 baths1,950 sq. ft.118 Hampton Pl, Nashville, TN 37215
MLS# 2974137Listed by: PARKS COMPASS - New
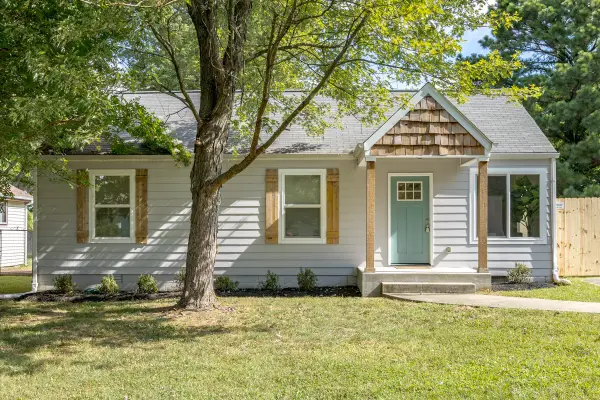 $349,900Active3 beds 2 baths1,224 sq. ft.
$349,900Active3 beds 2 baths1,224 sq. ft.1320 Mars Dr, Nashville, TN 37217
MLS# 2972530Listed by: COMPASS TENNESSEE, LLC - New
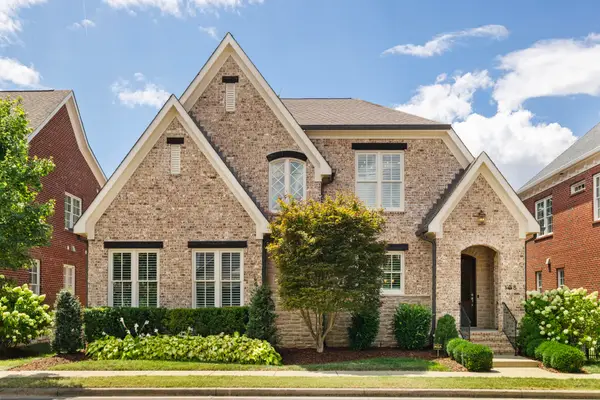 $1,475,000Active4 beds 4 baths3,718 sq. ft.
$1,475,000Active4 beds 4 baths3,718 sq. ft.108 Ransom Ave, Nashville, TN 37205
MLS# 2974030Listed by: COMPASS RE 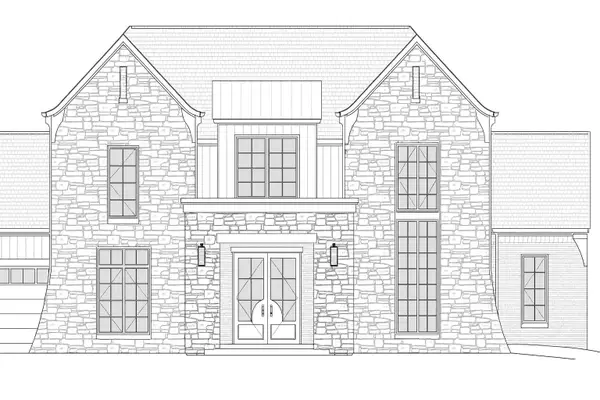 $3,900,000Pending5 beds 7 baths5,946 sq. ft.
$3,900,000Pending5 beds 7 baths5,946 sq. ft.821 Clayton Ave, Nashville, TN 37204
MLS# 2973930Listed by: COMPASS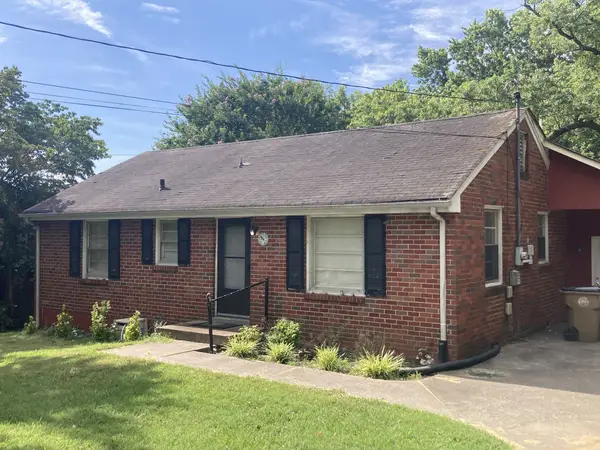 $308,000Pending2 beds 1 baths954 sq. ft.
$308,000Pending2 beds 1 baths954 sq. ft.351 Strasser Dr, Nashville, TN 37211
MLS# 2973983Listed by: APEX VENTURES, INC.
