1222 Gallatin Ave, Nashville, TN 37206
Local realty services provided by:Better Homes and Gardens Real Estate Ben Bray & Associates
1222 Gallatin Ave,Nashville, TN 37206
$2,575,000
- - Beds
- - Baths
- 4,750 sq. ft.
- Multi-family
- Active
Listed by: alexis mcnellie
Office: alpha residential
MLS#:2890068
Source:NASHVILLE
Price summary
- Price:$2,575,000
- Price per sq. ft.:$542.11
About this home
HUGE Price Improvement & INVESTOR ALERT! Don't miss this rare opportunity to own a fully turnkey, 7-unit NOO STR property in the heart of East Nashville - one of the city's most vibrant and sought-after neighborhoods. Welcome to The Kaleidoscope - East Nashville, featuring one 4-bedroom/4-bath and six 1-bedrom/1.5 bath units!
Recently renovated and thoughtfully curated, this boutique short-term rental development was designed to capture the energy of Nashville's vacation rental market. Each themed unit offers its own unique personality, with instagram-worthy moments throughout, both inside the units and across the building's playful exterior.
Located directly across from Southern Land Company's 16+ acre, multimillion-dollar mixed-use development, this property boasts walkability to some of East Nashville's hottest spots, including The Wash, Pearl Diver, Tower Market & Deli, Zenshi Sushi, Pelican & Pig, Eastside Bahn Mi and Highland Yards. It is just steps from OrangeTheory Fitness and just one block from Publix and Starbucks.
Zoned MUG-A, the property alllows for redevelopment of up to 7-stories and 105 feet in height, offering not only strong short-term rental potential today but significant long-term value for future development.
Contact an agent
Home facts
- Year built:1969
- Listing ID #:2890068
- Added:148 day(s) ago
- Updated:November 19, 2025 at 03:34 PM
Rooms and interior
- Living area:4,750 sq. ft.
Heating and cooling
- Cooling:Electric
- Heating:Central
Structure and exterior
- Year built:1969
- Building area:4,750 sq. ft.
Schools
- High school:Maplewood Comp High School
- Middle school:Jere Baxter Middle
- Elementary school:Hattie Cotton Elementary
Utilities
- Water:Public, Water Available
- Sewer:Public Sewer
Finances and disclosures
- Price:$2,575,000
- Price per sq. ft.:$542.11
- Tax amount:$16,044
New listings near 1222 Gallatin Ave
- New
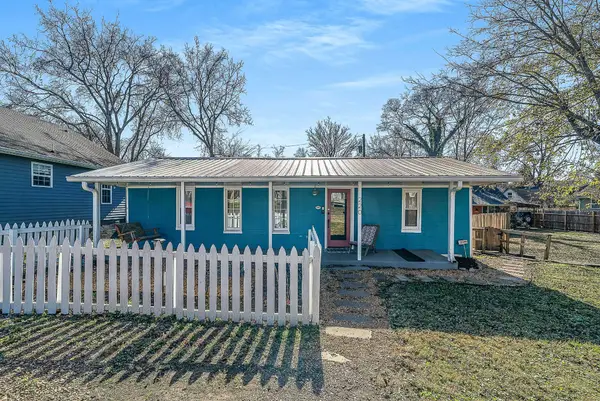 $440,000Active2 beds 2 baths918 sq. ft.
$440,000Active2 beds 2 baths918 sq. ft.220 Lucile St, Nashville, TN 37207
MLS# 3047847Listed by: COMPASS - New
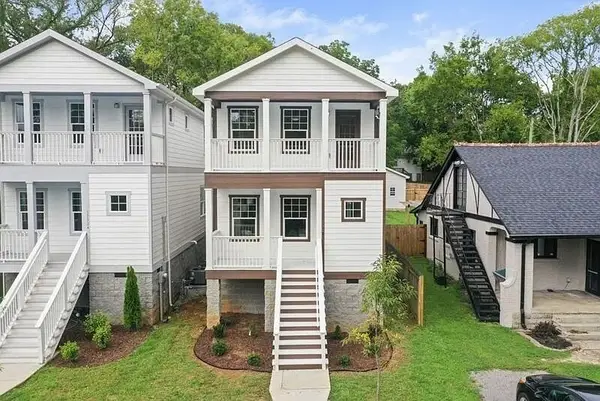 $700,000Active4 beds 3 baths2,530 sq. ft.
$700,000Active4 beds 3 baths2,530 sq. ft.1332B Lischey Ave, Nashville, TN 37207
MLS# 3043774Listed by: COMPASS RE - New
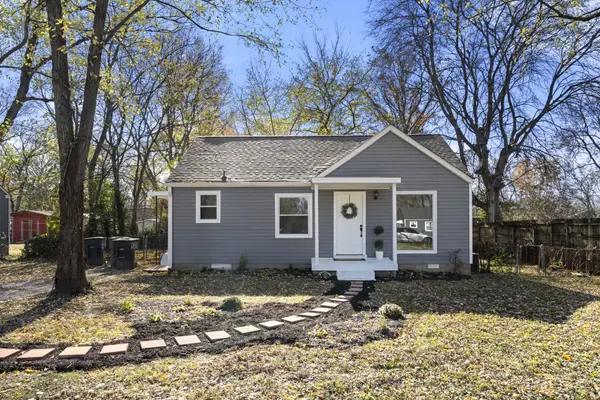 $299,900Active2 beds 1 baths759 sq. ft.
$299,900Active2 beds 1 baths759 sq. ft.1211 Thompson Pl, Nashville, TN 37217
MLS# 3046616Listed by: PROVISION REALTY GROUP - Open Sun, 2 to 4pmNew
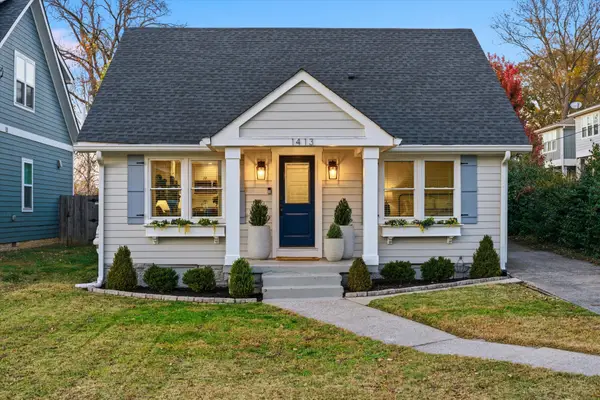 $699,000Active3 beds 2 baths1,635 sq. ft.
$699,000Active3 beds 2 baths1,635 sq. ft.1413 Chester Ave, Nashville, TN 37206
MLS# 3046770Listed by: COMPASS RE - New
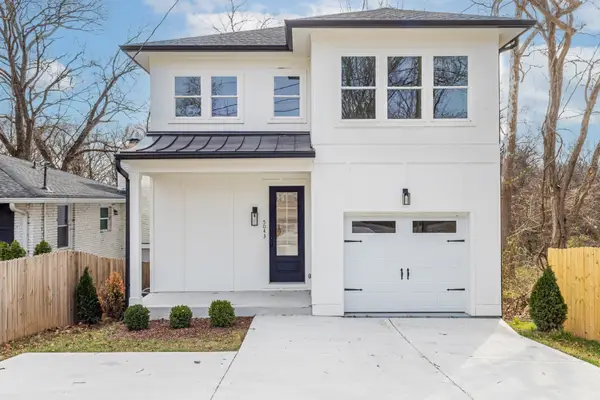 $699,000Active4 beds 4 baths2,548 sq. ft.
$699,000Active4 beds 4 baths2,548 sq. ft.5043 Cherrywood Dr, Nashville, TN 37211
MLS# 3046871Listed by: CRYE-LEIKE, INC., REALTORS - New
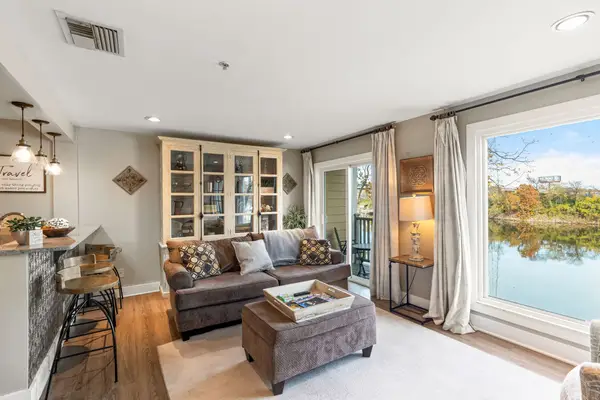 $630,000Active2 beds 2 baths996 sq. ft.
$630,000Active2 beds 2 baths996 sq. ft.940 1st Ave N, Nashville, TN 37201
MLS# 3047315Listed by: BRANDON HANNAH PROPERTIES - New
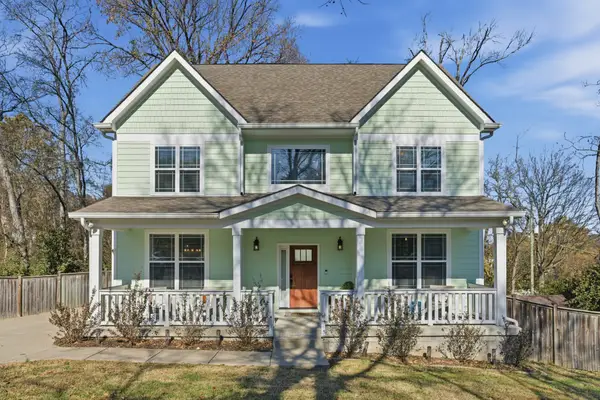 $499,900Active3 beds 3 baths2,132 sq. ft.
$499,900Active3 beds 3 baths2,132 sq. ft.4417 J J Watson Ave, Nashville, TN 37211
MLS# 3047336Listed by: COMPASS RE - New
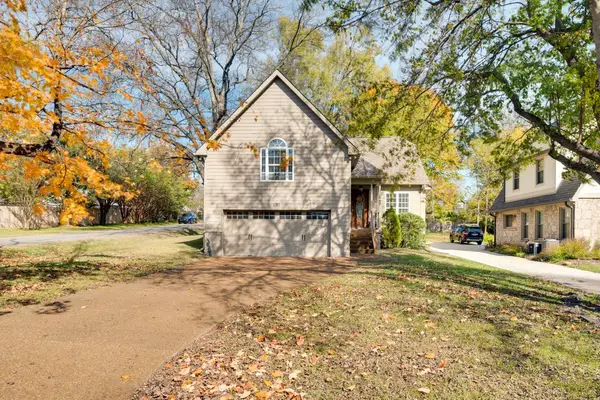 $600,000Active3 beds 2 baths1,897 sq. ft.
$600,000Active3 beds 2 baths1,897 sq. ft.1301 Howard Ave, Nashville, TN 37216
MLS# 3047505Listed by: ONWARD REAL ESTATE - New
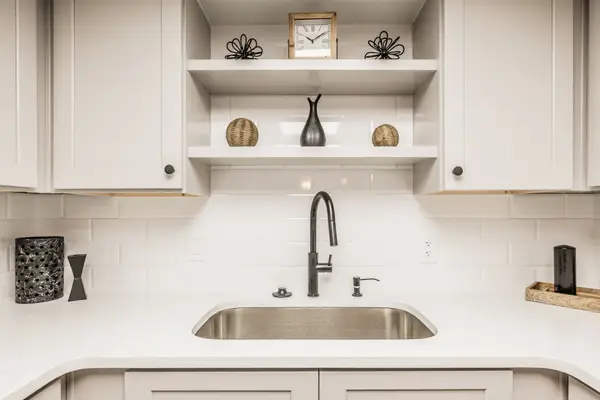 $279,000Active2 beds 2 baths1,053 sq. ft.
$279,000Active2 beds 2 baths1,053 sq. ft.21 Vaughns Gap Rd #55, Nashville, TN 37205
MLS# 3047773Listed by: SIMPLIHOM - New
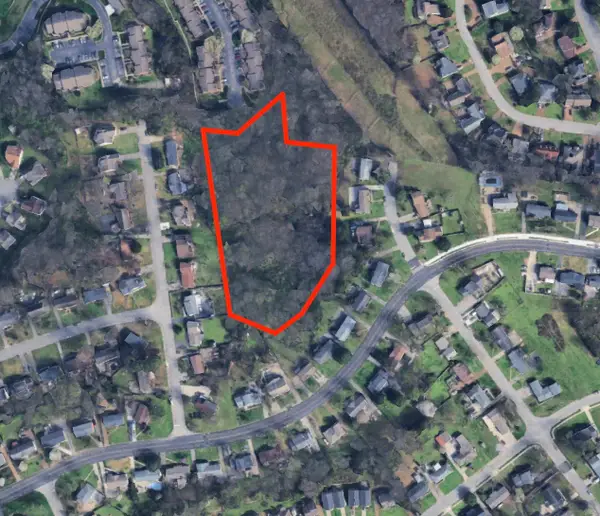 $549,000Active3.33 Acres
$549,000Active3.33 Acres0 Rychen Dr, Nashville, TN 37217
MLS# 3047819Listed by: WEAVER REAL ESTATE GROUP
