1245 4th Ave S, Nashville, TN 37210
Local realty services provided by:Better Homes and Gardens Real Estate Heritage Group
1245 4th Ave S,Nashville, TN 37210
$279,900
- 1 Beds
- 1 Baths
- 611 sq. ft.
- Condominium
- Active
Listed by: benjamin mark hirst
Office: synergy realty network, llc.
MLS#:2958620
Source:NASHVILLE
Price summary
- Price:$279,900
- Price per sq. ft.:$458.1
- Monthly HOA dues:$125
About this home
Discover urban living at its finest in this stylish first-floor condo located in the sought-after Woodstock at Chestnut Hill community. Just steps from the vibrant Wedgewood-Houston neighborhood, this sleek, move-in ready unit offers the perfect blend of convenience and contemporary design.
Featuring polished concrete floors, classic white subway tiles, and a kitchen with a striking black granite island, perfect for entertaining or casual dining. This condo exudes a clean, modern aesthetic. Natural light fills the open-concept living space, creating a welcoming and airy atmosphere.
Enjoy quick access to all the art, food, and entertainment that Wedgewood-Houston has to offer. You're also just minutes from downtown Nashville, I-440, and major commuter routes making this the ideal home base for city living.
Whether you're a first-time buyer, investor, or looking to downsize without compromising style, this unit checks all the boxes.
Contact an agent
Home facts
- Year built:2016
- Listing ID #:2958620
- Added:114 day(s) ago
- Updated:November 19, 2025 at 03:48 PM
Rooms and interior
- Bedrooms:1
- Total bathrooms:1
- Full bathrooms:1
- Living area:611 sq. ft.
Heating and cooling
- Cooling:Central Air
- Heating:Central
Structure and exterior
- Year built:2016
- Building area:611 sq. ft.
- Lot area:0.02 Acres
Schools
- High school:Glencliff High School
- Middle school:Cameron College Preparatory
- Elementary school:John B. Whitsitt Elementary
Utilities
- Water:Public, Water Available
- Sewer:Public Sewer
Finances and disclosures
- Price:$279,900
- Price per sq. ft.:$458.1
- Tax amount:$1,668
New listings near 1245 4th Ave S
- New
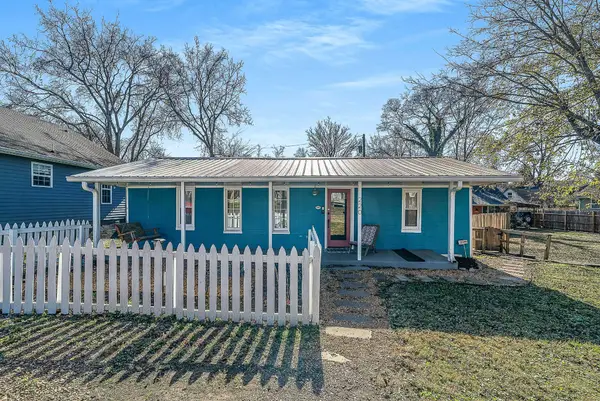 $440,000Active2 beds 2 baths918 sq. ft.
$440,000Active2 beds 2 baths918 sq. ft.220 Lucile St, Nashville, TN 37207
MLS# 3047847Listed by: COMPASS - New
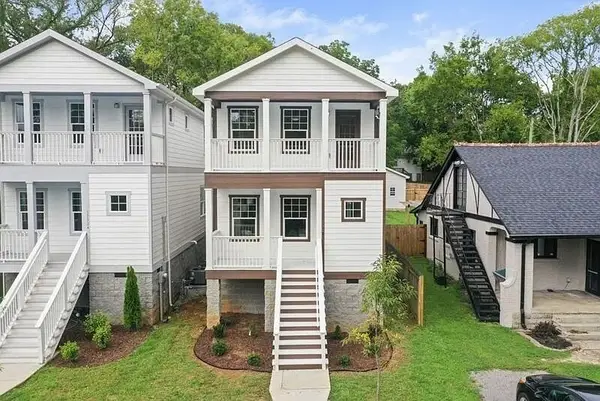 $700,000Active4 beds 3 baths2,530 sq. ft.
$700,000Active4 beds 3 baths2,530 sq. ft.1332B Lischey Ave, Nashville, TN 37207
MLS# 3043774Listed by: COMPASS RE - New
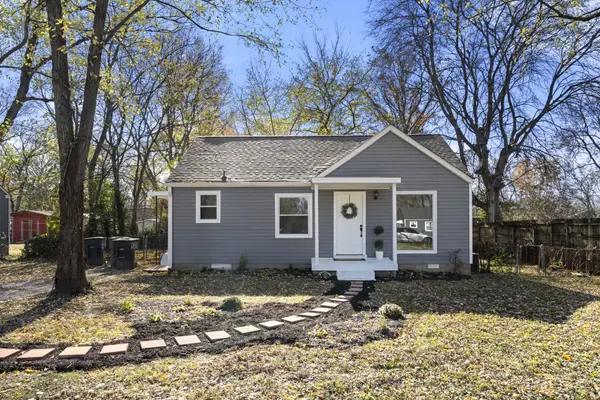 $299,900Active2 beds 1 baths759 sq. ft.
$299,900Active2 beds 1 baths759 sq. ft.1211 Thompson Pl, Nashville, TN 37217
MLS# 3046616Listed by: PROVISION REALTY GROUP - Open Sun, 2 to 4pmNew
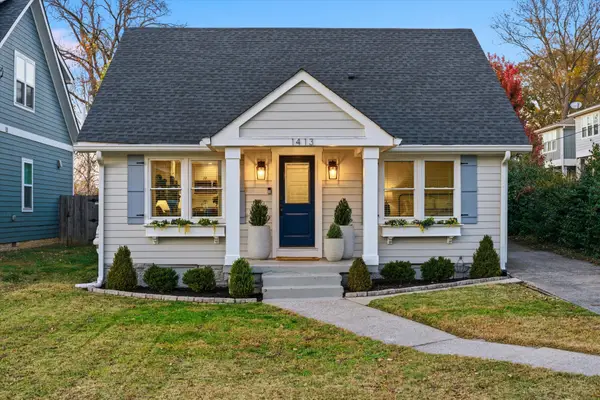 $699,000Active3 beds 2 baths1,635 sq. ft.
$699,000Active3 beds 2 baths1,635 sq. ft.1413 Chester Ave, Nashville, TN 37206
MLS# 3046770Listed by: COMPASS RE - New
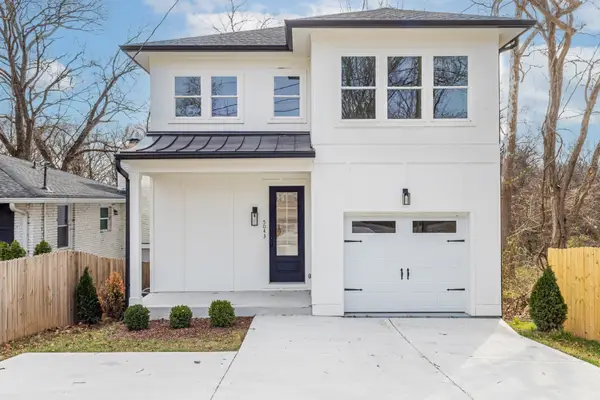 $699,000Active4 beds 4 baths2,548 sq. ft.
$699,000Active4 beds 4 baths2,548 sq. ft.5043 Cherrywood Dr, Nashville, TN 37211
MLS# 3046871Listed by: CRYE-LEIKE, INC., REALTORS - New
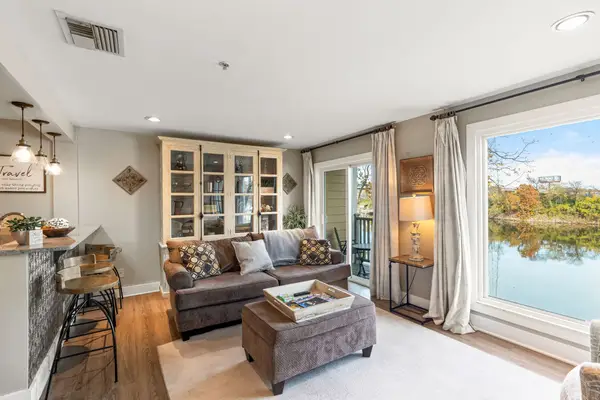 $630,000Active2 beds 2 baths996 sq. ft.
$630,000Active2 beds 2 baths996 sq. ft.940 1st Ave N, Nashville, TN 37201
MLS# 3047315Listed by: BRANDON HANNAH PROPERTIES - New
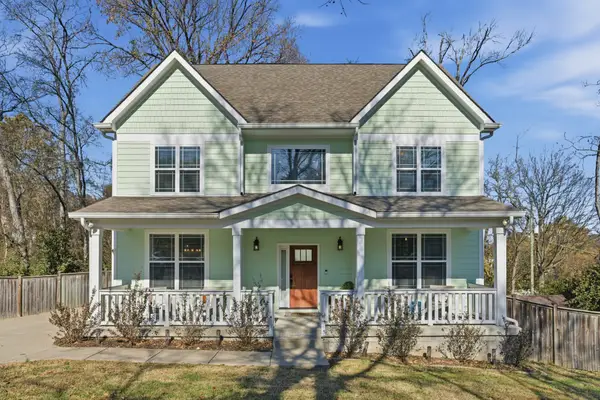 $499,900Active3 beds 3 baths2,132 sq. ft.
$499,900Active3 beds 3 baths2,132 sq. ft.4417 J J Watson Ave, Nashville, TN 37211
MLS# 3047336Listed by: COMPASS RE - New
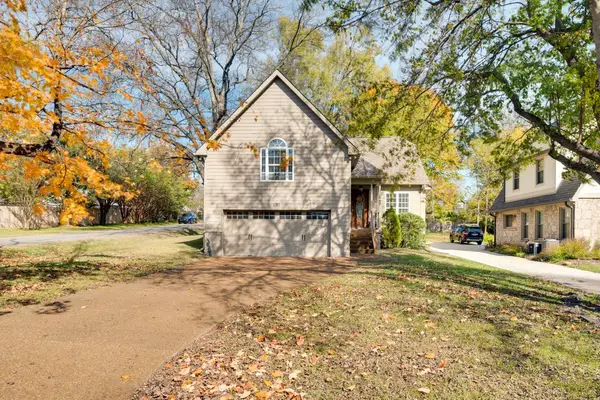 $600,000Active3 beds 2 baths1,897 sq. ft.
$600,000Active3 beds 2 baths1,897 sq. ft.1301 Howard Ave, Nashville, TN 37216
MLS# 3047505Listed by: ONWARD REAL ESTATE - New
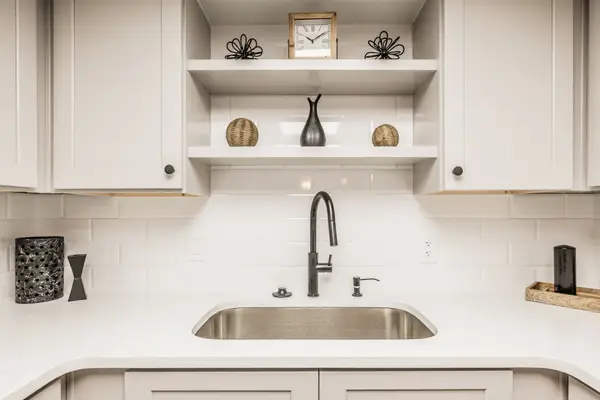 $279,000Active2 beds 2 baths1,053 sq. ft.
$279,000Active2 beds 2 baths1,053 sq. ft.21 Vaughns Gap Rd #55, Nashville, TN 37205
MLS# 3047773Listed by: SIMPLIHOM - New
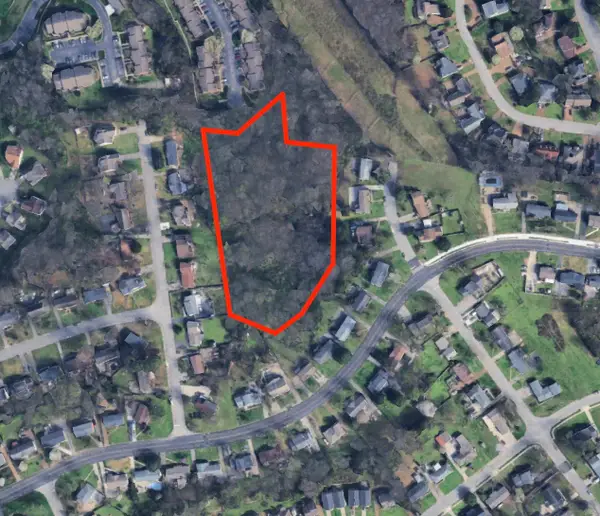 $549,000Active3.33 Acres
$549,000Active3.33 Acres0 Rychen Dr, Nashville, TN 37217
MLS# 3047819Listed by: WEAVER REAL ESTATE GROUP
