1260 Martin St #309, Nashville, TN 37203
Local realty services provided by:Better Homes and Gardens Real Estate Ben Bray & Associates
1260 Martin St #309,Nashville, TN 37203
$330,000
- 1 Beds
- 1 Baths
- 816 sq. ft.
- Condominium
- Pending
Listed by: laura faber
Office: compass
MLS#:2996539
Source:NASHVILLE
Price summary
- Price:$330,000
- Price per sq. ft.:$404.41
- Monthly HOA dues:$224
About this home
BEST VALUE in the heart of WeHo + Lender Credits available.
1 Bedroom + flex room, large walk-in closet, 1 Bath (tub/shower combo), 2 parking spots in private off-street lot.
This property is more than a home, this condo and its location are a lifestyle.
Welcome to the vibrant & creative Wedgewood-Houston neighborhood, in the maker-style Twelve60 Martin Building, an intimate development of 47 residential condominiums.
Offering an incredible address - sidewalk walkable to all the good things in WeHo - E+Rose, Geodis Park, SoHo House, Dicey's Pizza, Diskin Cider, Jackalope Brewing, Pastis, Iggy's, Ingrassia & Sons Italian Deli & Market, Mercado Butchertown, Elegy Coffee and so much more.
Freshly painted walls, third-floor one-owner condo, open concept kitchen/dining/living.
Flex space perfect for remote work, or fitness room.
Eat-in Kitchen, Stainless Steel kitchen appliances, including a modern farmhouse sink, quartz countertops, ample storage & cupboard space, soft-close cabinets.
7.5" plank engineered hardwood floors throughout, 10' ceilings. Stackable 2016 washer & dryer and custom curtains remain.
NEST Smart Thermostat. Secure building. Sliding glass door opens to Juliet Balcony which overlooks parking lot (quieter than street-side).
$3000 towards closing costs available by using Preferred Lender Lottie McCormick at Steadfast Mortgage, Cell # 615.300.7561
Contact an agent
Home facts
- Year built:2017
- Listing ID #:2996539
- Added:99 day(s) ago
- Updated:December 30, 2025 at 08:52 AM
Rooms and interior
- Bedrooms:1
- Total bathrooms:1
- Full bathrooms:1
- Living area:816 sq. ft.
Heating and cooling
- Cooling:Ceiling Fan(s), Central Air
- Heating:Central, Electric
Structure and exterior
- Year built:2017
- Building area:816 sq. ft.
- Lot area:0.02 Acres
Schools
- High school:Glencliff High School
- Middle school:Cameron College Preparatory
- Elementary school:Fall-Hamilton Elementary
Utilities
- Water:Public, Water Available
- Sewer:Public Sewer
Finances and disclosures
- Price:$330,000
- Price per sq. ft.:$404.41
- Tax amount:$2,231
New listings near 1260 Martin St #309
- New
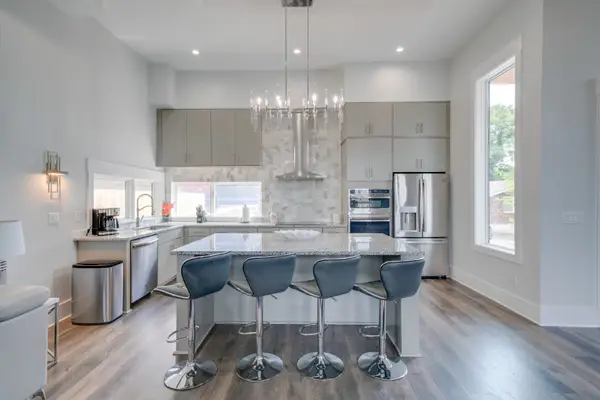 $1,100,000Active5 beds 7 baths5,100 sq. ft.
$1,100,000Active5 beds 7 baths5,100 sq. ft.1015B Summit Ave, Nashville, TN 37203
MLS# 3069531Listed by: THE ASHTON REAL ESTATE GROUP OF RE/MAX ADVANTAGE - New
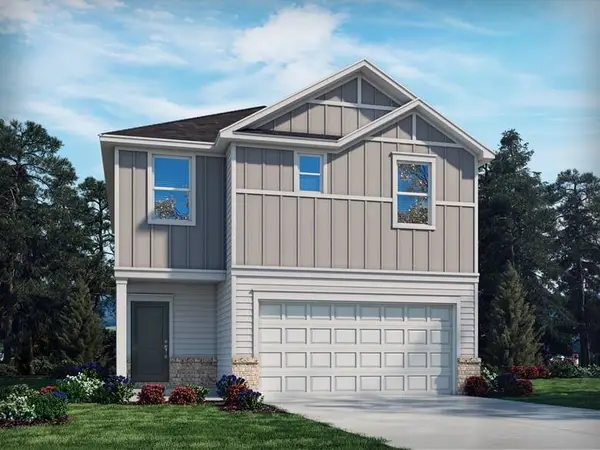 $453,280Active3 beds 3 baths1,749 sq. ft.
$453,280Active3 beds 3 baths1,749 sq. ft.4121 Walnut Ridge Dr, Nashville, TN 37207
MLS# 3069533Listed by: MERITAGE HOMES OF TENNESSEE, INC. - New
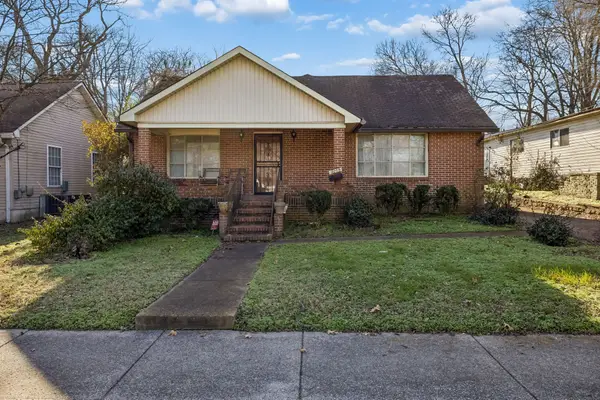 $330,000Active3 beds 3 baths2,478 sq. ft.
$330,000Active3 beds 3 baths2,478 sq. ft.2209 Morena St, Nashville, TN 37208
MLS# 3068186Listed by: BENCHMARK REALTY, LLC - New
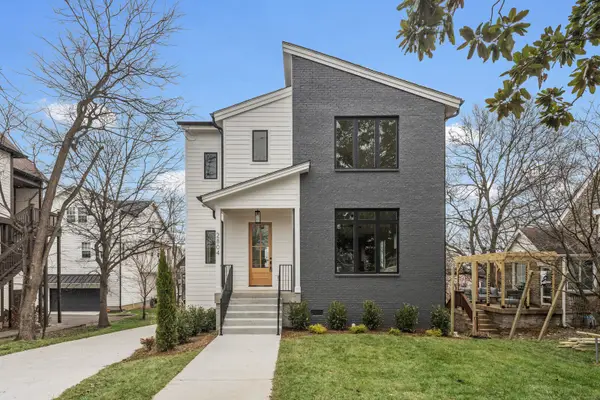 $1,150,000Active5 beds 5 baths3,377 sq. ft.
$1,150,000Active5 beds 5 baths3,377 sq. ft.2804 Eastland Ave, Nashville, TN 37206
MLS# 3069483Listed by: NORMAN REALTY - New
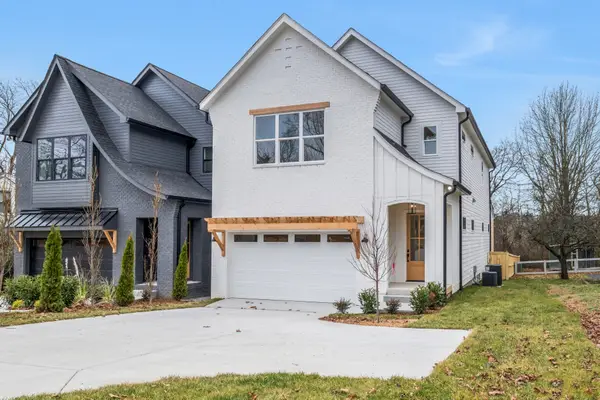 $999,000Active3 beds 4 baths2,740 sq. ft.
$999,000Active3 beds 4 baths2,740 sq. ft.2512 Sheridan Rd, Nashville, TN 37206
MLS# 3069349Listed by: COMPASS TENNESSEE, LLC - New
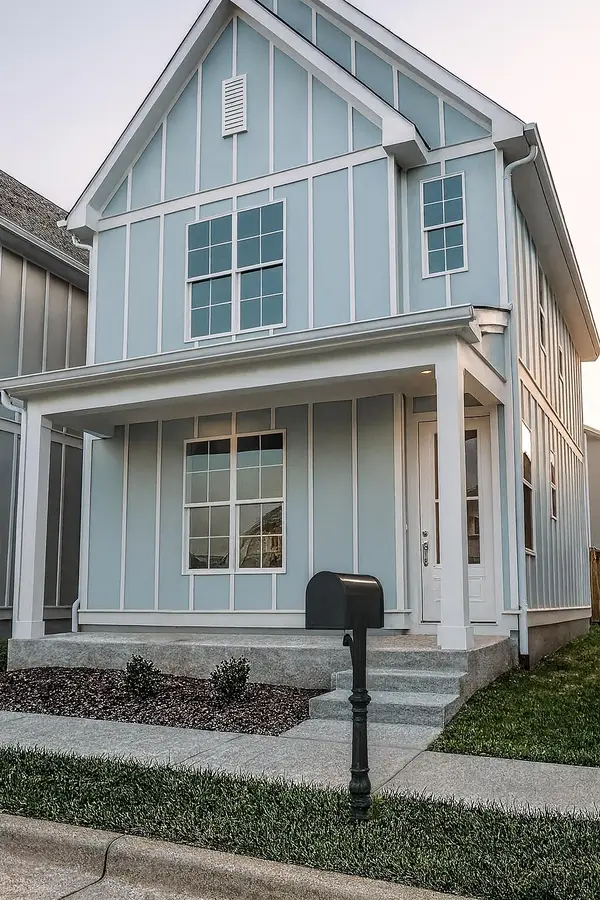 $415,000Active2 beds 3 baths1,448 sq. ft.
$415,000Active2 beds 3 baths1,448 sq. ft.792 Cottage Park Dr, Nashville, TN 37207
MLS# 3069211Listed by: HOMECOIN.COM - New
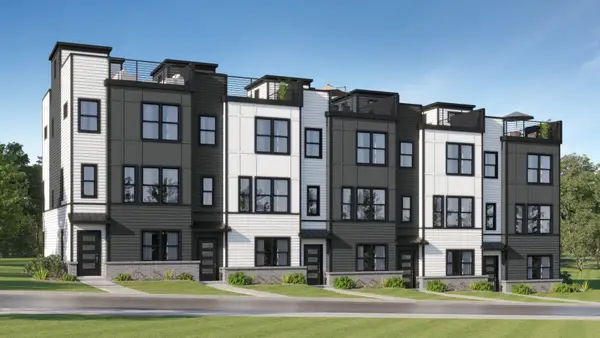 $679,990Active3 beds 4 baths1,985 sq. ft.
$679,990Active3 beds 4 baths1,985 sq. ft.100 Melody Aly, Nashville, TN 37207
MLS# 3069218Listed by: LENNAR SALES CORP. - Open Sat, 2 to 4pmNew
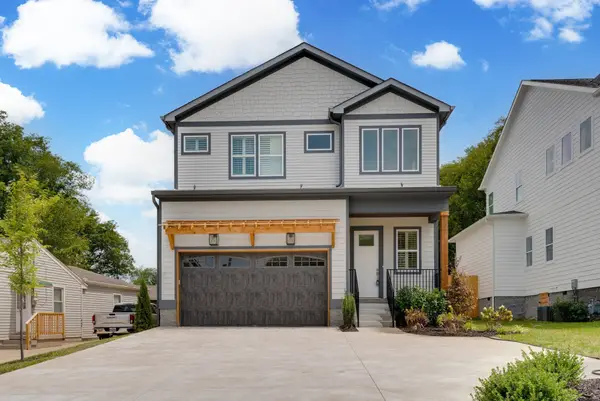 $824,999Active4 beds 5 baths2,733 sq. ft.
$824,999Active4 beds 5 baths2,733 sq. ft.674B Westboro Dr, Nashville, TN 37209
MLS# 3069233Listed by: PARKS COMPASS - New
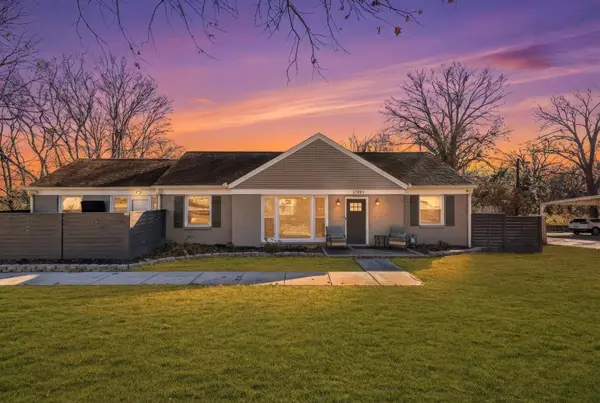 $599,500Active3 beds 2 baths1,723 sq. ft.
$599,500Active3 beds 2 baths1,723 sq. ft.1709 Porter Rd, Nashville, TN 37206
MLS# 3069234Listed by: EPIQUE REALTY - New
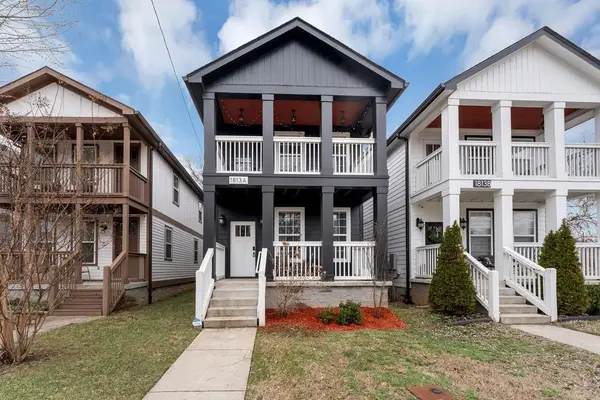 $735,000Active4 beds 4 baths2,534 sq. ft.
$735,000Active4 beds 4 baths2,534 sq. ft.1813A Delta Ave, Nashville, TN 37208
MLS# 3069165Listed by: BRADFORD REAL ESTATE
