128 Jefferson Sq, Nashville, TN 37215
Local realty services provided by:Better Homes and Gardens Real Estate Heritage Group
Listed by: michele trueba
Office: berkshire hathaway homeservices woodmont realty
MLS#:2970051
Source:NASHVILLE
Price summary
- Price:$649,000
- Price per sq. ft.:$249.62
- Monthly HOA dues:$490
About this home
Welcome to Jefferson Square—a gated townhome community perfectly positioned in the heart of Green Hills, just minutes from The Mall at Green Hills, Trader Joes, Whole Foods and a vibrant mix of local dining and boutique shopping.
Inside, this 3-stories Townhome, gleaming hardwood floors flow seamlessly through the open layout, anchored by a cozy, wood-burning fireplace that sets a warm, inviting tone. This 3-bedroom, 2-car garage townhome combines comfort and style in every detail.
The chef’s kitchen features striking Black Galaxy granite countertops, crisp white cabinetry, and a glazed tile backsplash, complemented by new KitchenAid stainless steel appliances that elevate both function and design.
Additional highlights include a private two-car garage, a charming private patio for outdoor relaxation with private green space and abundant storage throughout. Recessed lighting, modern fixtures, and ceiling fans contribute to the home’s bright, comfortable atmosphere.
Upstairs, the primary suite offers a serene skyline view, an elegant en-suite bath, and a custom California Closet walk-in. Spacious secondary bedrooms each feature their own custom closet systems, while both full baths are beautifully tiled and thoughtfully appointed.
Residents of Jefferson Square enjoy manicured grounds, a resort-style pool, and a welcoming clubhouse that is perfect for gatherings or quiet downtime. The community’s prime Green Hills location provides quick access to over 100 premier shops at The Mall at Green Hills, major retailers like Nordstrom and Macy’s, and Nashville icons such as the Bluebird Café.
Contact an agent
Home facts
- Year built:1974
- Listing ID #:2970051
- Added:181 day(s) ago
- Updated:February 12, 2026 at 08:38 PM
Rooms and interior
- Bedrooms:3
- Total bathrooms:3
- Full bathrooms:2
- Half bathrooms:1
- Living area:2,600 sq. ft.
Heating and cooling
- Cooling:Ceiling Fan(s), Central Air, Electric
- Heating:Central, Electric
Structure and exterior
- Roof:Asphalt
- Year built:1974
- Building area:2,600 sq. ft.
- Lot area:0.02 Acres
Schools
- High school:Hillsboro Comp High School
- Middle school:John Trotwood Moore Middle
- Elementary school:Julia Green Elementary
Utilities
- Water:Public, Water Available
- Sewer:Public Sewer
Finances and disclosures
- Price:$649,000
- Price per sq. ft.:$249.62
- Tax amount:$3,444
New listings near 128 Jefferson Sq
- New
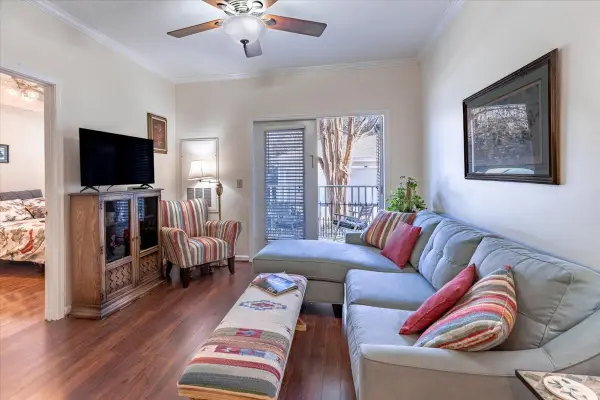 $240,000Active1 beds 1 baths623 sq. ft.
$240,000Active1 beds 1 baths623 sq. ft.2025 Woodmont Blvd #239, Nashville, TN 37215
MLS# 3127950Listed by: THE RUDY GROUP - Open Sun, 2 to 4pmNew
 $439,900Active2 beds 3 baths1,240 sq. ft.
$439,900Active2 beds 3 baths1,240 sq. ft.331 E Village Ln, Nashville, TN 37216
MLS# 3120365Listed by: COMPASS TENNESSEE, LLC - New
 $3,000,000Active2 beds 3 baths2,012 sq. ft.
$3,000,000Active2 beds 3 baths2,012 sq. ft.805 Church St #3810, Nashville, TN 37203
MLS# 3128756Listed by: FRIDRICH & CLARK REALTY - Open Sat, 11am to 3pmNew
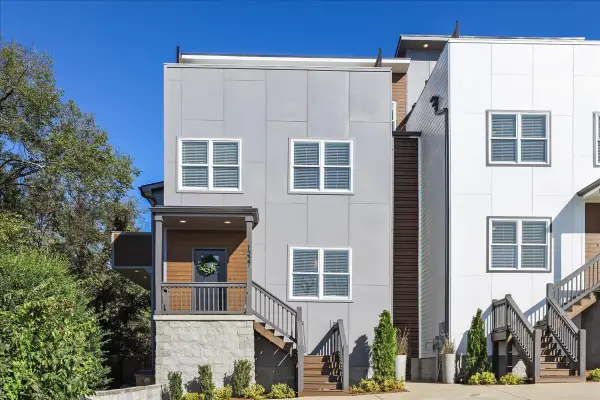 $875,000Active4 beds 4 baths3,508 sq. ft.
$875,000Active4 beds 4 baths3,508 sq. ft.1227 N Avondale Cir, Nashville, TN 37207
MLS# 3099338Listed by: LPT REALTY LLC - Open Sat, 11am to 3pmNew
 $875,000Active4 beds 4 baths3,508 sq. ft.
$875,000Active4 beds 4 baths3,508 sq. ft.1229 N Avondale Cir, Nashville, TN 37207
MLS# 3099346Listed by: LPT REALTY LLC - New
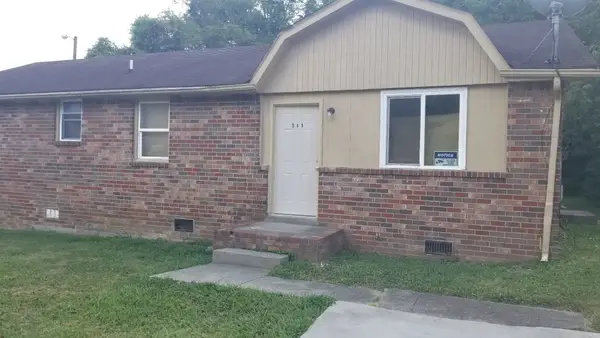 $285,000Active4 beds 2 baths1,250 sq. ft.
$285,000Active4 beds 2 baths1,250 sq. ft.589 Judd Dr, Nashville, TN 37218
MLS# 3128745Listed by: O NEILL PROPERTY MANAGEMENT 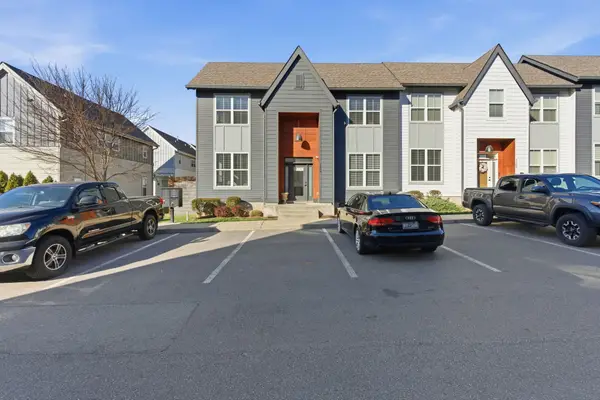 $475,000Pending2 beds 3 baths1,440 sq. ft.
$475,000Pending2 beds 3 baths1,440 sq. ft.1208 Nations Dr, Nashville, TN 37209
MLS# 3113094Listed by: COMPASS- New
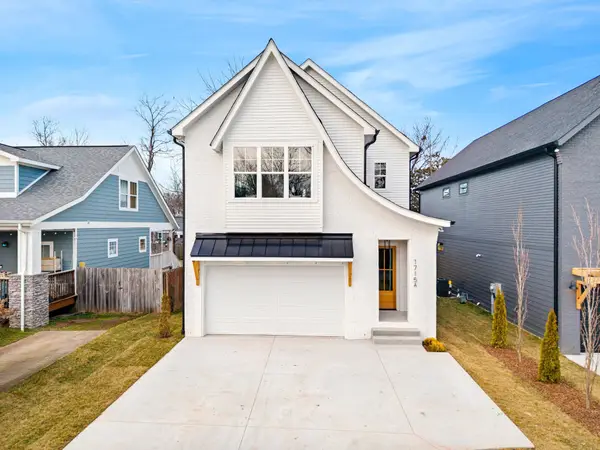 $975,000Active3 beds 4 baths2,743 sq. ft.
$975,000Active3 beds 4 baths2,743 sq. ft.1715 Litton Ave, Nashville, TN 37216
MLS# 3128662Listed by: COMPASS TENNESSEE, LLC - New
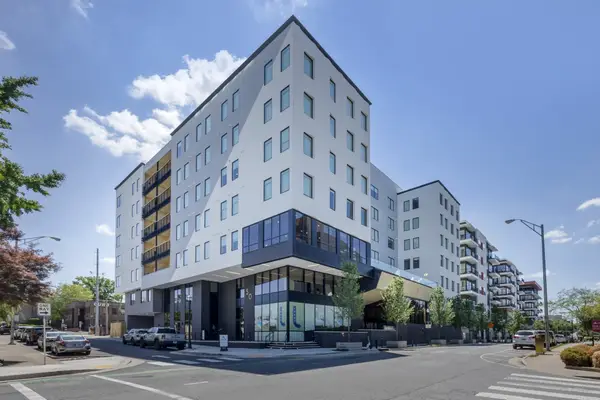 $414,900Active1 beds 1 baths489 sq. ft.
$414,900Active1 beds 1 baths489 sq. ft.50 Music Sq W #726, Nashville, TN 37203
MLS# 3128671Listed by: ALPHA RESIDENTIAL - New
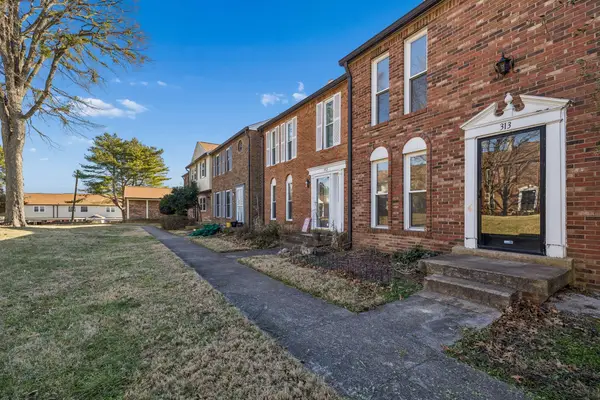 $255,000Active2 beds 2 baths1,134 sq. ft.
$255,000Active2 beds 2 baths1,134 sq. ft.313 Huntington Ridge Dr, Nashville, TN 37211
MLS# 3128688Listed by: BRADFORD REAL ESTATE

