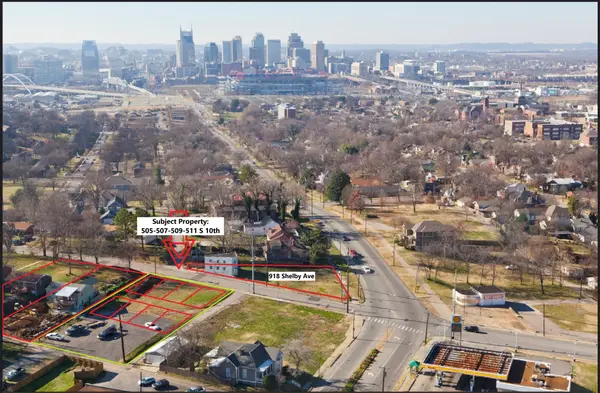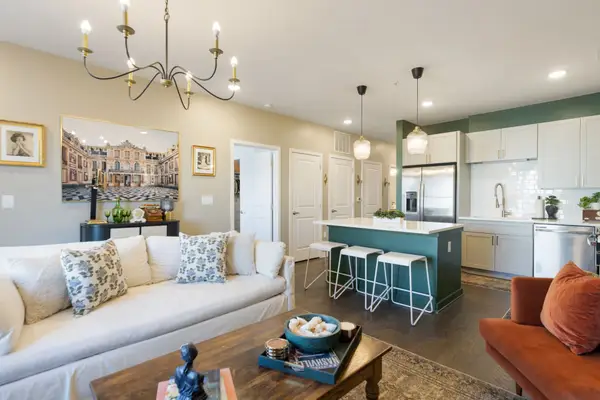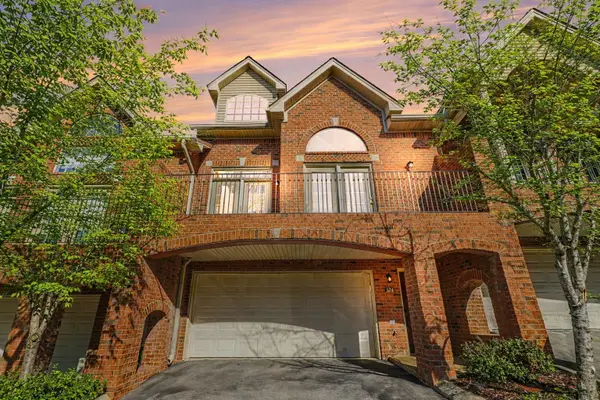128 Stella Dr, Nashville, TN 37209
Local realty services provided by:Better Homes and Gardens Real Estate Heritage Group
128 Stella Dr,Nashville, TN 37209
$539,000
- 3 Beds
- 3 Baths
- 1,797 sq. ft.
- Single family
- Active
Listed by: chase smith, caleb gamblin
Office: compass re
MLS#:3013545
Source:NASHVILLE
Price summary
- Price:$539,000
- Price per sq. ft.:$299.94
- Monthly HOA dues:$149
About this home
Discover Sage Run — A Hidden Gem in West Nashville. This thoughtfully designed community nestled in the rolling hills of West Nashville, just off scenic River Road. Backing up to the peaceful Cumberland River, this serene neighborhood offers the perfect balance of natural beauty and city convenience. This spacious 3-bedroom 2.5-bathroom home blends modern style with everyday comfort. Inside, you'll find sleek stainless steel appliances, durable LVP flooring, elegant quartz countertops, recessed lighting, and beautifully tiled bathrooms. An attached rear-facing two-car garage adds both function and curb appeal. Offering great value at a fair price. Step outside your door and enjoy the quiet charm of Sage Run, where life moves at a gentler pace. Residents can enjoy access to a private community dog park—perfect for your four-legged companions. Though it feels like a world away, Sage Run is just minutes from West Nashville's top attractions and Downtown Music City. Whether you're heading out for live music, dinner, or a shopping trip, you’re always just a short drive from the city’s best attractions.We are currently offering a 2% credit towards closing costs if you use our preferred lender! Don't miss out on this deal! Be sure to take a look at the documents section for the full details.
Contact an agent
Home facts
- Year built:2023
- Listing ID #:3013545
- Added:1023 day(s) ago
- Updated:January 22, 2026 at 03:55 PM
Rooms and interior
- Bedrooms:3
- Total bathrooms:3
- Full bathrooms:2
- Half bathrooms:1
- Living area:1,797 sq. ft.
Heating and cooling
- Cooling:Ceiling Fan(s), Electric
- Heating:Electric, Heat Pump
Structure and exterior
- Roof:Shingle
- Year built:2023
- Building area:1,797 sq. ft.
- Lot area:0.03 Acres
Schools
- High school:James Lawson High School
- Middle school:H. G. Hill Middle
- Elementary school:Gower Elementary
Utilities
- Water:Public, Water Available
- Sewer:Public Sewer
Finances and disclosures
- Price:$539,000
- Price per sq. ft.:$299.94
- Tax amount:$2,790
New listings near 128 Stella Dr
- New
 $635,000Active3 beds 3 baths1,880 sq. ft.
$635,000Active3 beds 3 baths1,880 sq. ft.604 45th Ave N, Nashville, TN 37209
MLS# 3112152Listed by: FRIDRICH & CLARK REALTY - New
 $2,200,000Active0.33 Acres
$2,200,000Active0.33 Acres505 S 10th St, Nashville, TN 37206
MLS# 3112124Listed by: EXP REALTY - New
 $3,998,888Active1.94 Acres
$3,998,888Active1.94 Acres2304 Whites Creek Pike, Nashville, TN 37207
MLS# 3112112Listed by: EXP REALTY - New
 $424,825Active2 beds 2 baths1,236 sq. ft.
$424,825Active2 beds 2 baths1,236 sq. ft.2506A Scovel St, Nashville, TN 37208
MLS# 3112114Listed by: ADARO REALTY - New
 $2,208,888Active2.61 Acres
$2,208,888Active2.61 Acres369 Ewing Dr, Nashville, TN 37207
MLS# 3112123Listed by: EXP REALTY - New
 $365,000Active1 beds 1 baths874 sq. ft.
$365,000Active1 beds 1 baths874 sq. ft.1677 54th Ave N #430, Nashville, TN 37209
MLS# 3111177Listed by: COMPASS RE - New
 $585,000Active3 beds 3 baths2,035 sq. ft.
$585,000Active3 beds 3 baths2,035 sq. ft.4802B Citrus Drive, Nashville, TN 37211
MLS# 3112100Listed by: COMPASS TENNESSEE, LLC - New
 $869,000Active3 beds 3 baths2,310 sq. ft.
$869,000Active3 beds 3 baths2,310 sq. ft.419 Saint Francis Ave, Nashville, TN 37205
MLS# 3098895Listed by: ZEITLIN SOTHEBY'S INTERNATIONAL REALTY - New
 $1,425,037Active4 beds 4 baths2,517 sq. ft.
$1,425,037Active4 beds 4 baths2,517 sq. ft.544A Rosedale Ave #11, Nashville, TN 37211
MLS# 3069743Listed by: TEAM WILSON REAL ESTATE PARTNERS - Open Fri, 4 to 6pmNew
 $400,000Active2 beds 3 baths2,125 sq. ft.
$400,000Active2 beds 3 baths2,125 sq. ft.324 Riverstone Blvd, Nashville, TN 37214
MLS# 3078562Listed by: BENCHMARK REALTY, LLC
