1304 Cheshire Dr, Nashville, TN 37207
Local realty services provided by:Better Homes and Gardens Real Estate Ben Bray & Associates
Listed by: megan greenlee
Office: coldwell banker southern realty
MLS#:2887150
Source:NASHVILLE
Price summary
- Price:$474,000
- Price per sq. ft.:$232.81
About this home
PRICE IMPROVEMENT + BUYER INCENTIVES OFFERED!! Welcome to 1304 Cheshire Drive – a must-see gem nestled in the tranquil Bellshire Estates neighborhood of Nashville! This beautifully updated 4-bedroom, 2-bathroom home offers 2,042 sq. ft. of well-designed living space, combining timeless charm with modern updates. The finished basement provides versatile options – whether you envision an in-law suite or a separate rental unit, it's fully equipped with two entrances and ample space on each level to suit your needs. Set on a spacious 1.07-acre lot, the property boasts a peaceful backyard with a scenic creek, creating your own private retreat. Recent upgrades include a newer roof, high-efficiency HVAC system, and a new water heater – offering both comfort and peace of mind. Inside, you'll love the seamless flow of the open-concept layout, complemented by an updated kitchen featuring stylish finishes and modern appliances. Conveniently located with quick access to schools, shopping, and major highways, this home offers the perfect blend of comfort, functionality, and location. Don't miss your chance to make it yours! Located in a convenient area with easy access to schools, shops, and highways, this home blends comfort, style, and a great location. Don't miss out! **The first 11 photos of the interior were taken from previous listing**
Contact an agent
Home facts
- Year built:1957
- Listing ID #:2887150
- Added:306 day(s) ago
- Updated:December 16, 2025 at 03:45 PM
Rooms and interior
- Bedrooms:4
- Total bathrooms:2
- Full bathrooms:2
- Living area:2,036 sq. ft.
Heating and cooling
- Cooling:Ceiling Fan(s), Central Air, Electric
- Heating:Central, Electric
Structure and exterior
- Roof:Shingle
- Year built:1957
- Building area:2,036 sq. ft.
- Lot area:1.07 Acres
Schools
- High school:Hunters Lane Comp High School
- Middle school:Madison Middle
- Elementary school:Bellshire Elementary Design Center
Utilities
- Water:Public, Water Available
- Sewer:Public Sewer
Finances and disclosures
- Price:$474,000
- Price per sq. ft.:$232.81
- Tax amount:$2,308
New listings near 1304 Cheshire Dr
- New
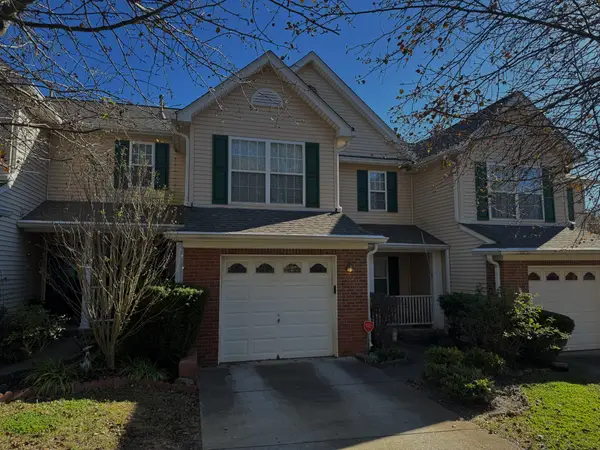 $300,000Active3 beds 3 baths1,488 sq. ft.
$300,000Active3 beds 3 baths1,488 sq. ft.2302 Nashboro Blvd, Nashville, TN 37217
MLS# 3046710Listed by: THE REALTY ASSOCIATION - New
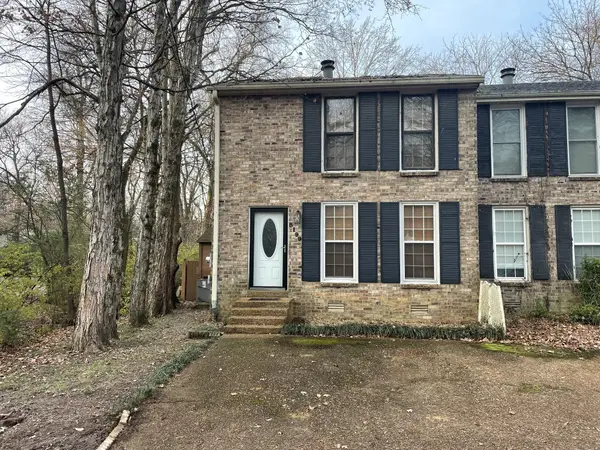 $220,000Active2 beds 1 baths1,218 sq. ft.
$220,000Active2 beds 1 baths1,218 sq. ft.3199 Trails End Ln, Nashville, TN 37214
MLS# 3059904Listed by: BRADFORD REAL ESTATE - New
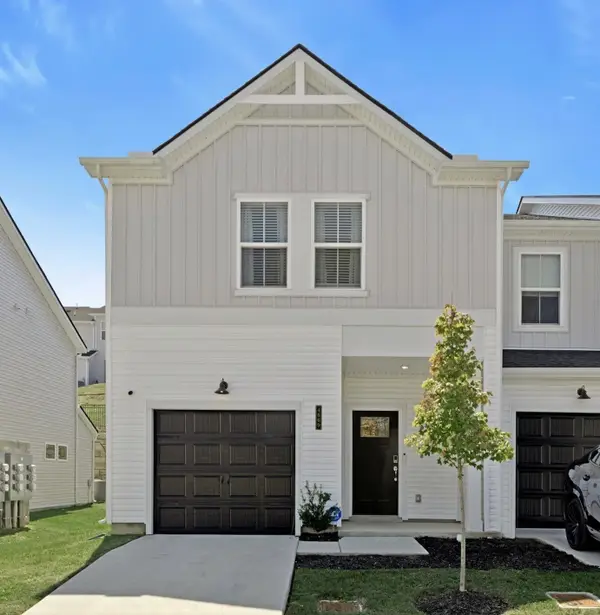 $415,000Active3 beds 3 baths1,600 sq. ft.
$415,000Active3 beds 3 baths1,600 sq. ft.4669 Ridge Bend Dr, Nashville, TN 37207
MLS# 3060475Listed by: COMPASS - New
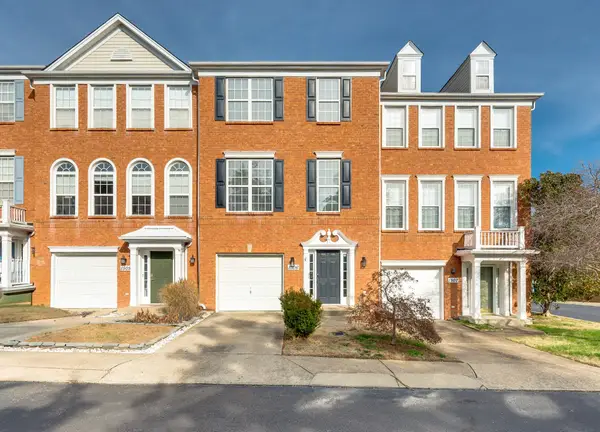 $425,000Active3 beds 4 baths1,902 sq. ft.
$425,000Active3 beds 4 baths1,902 sq. ft.7252 Highway 70 S #1506, Nashville, TN 37221
MLS# 3061570Listed by: SIMPLIHOM - New
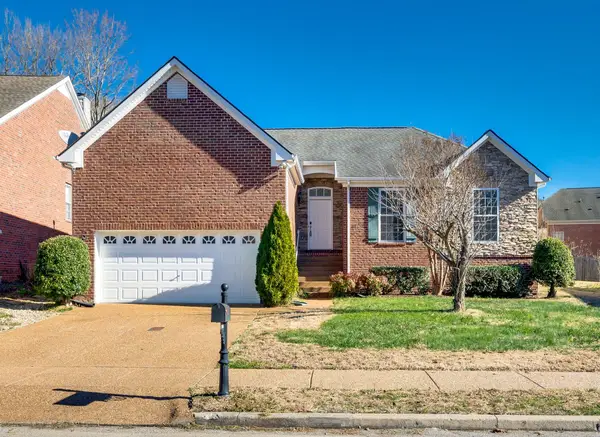 $535,000Active3 beds 2 baths1,451 sq. ft.
$535,000Active3 beds 2 baths1,451 sq. ft.1304 W Running Brook Rd, Nashville, TN 37209
MLS# 3061658Listed by: CRYE-LEIKE, INC., REALTORS - New
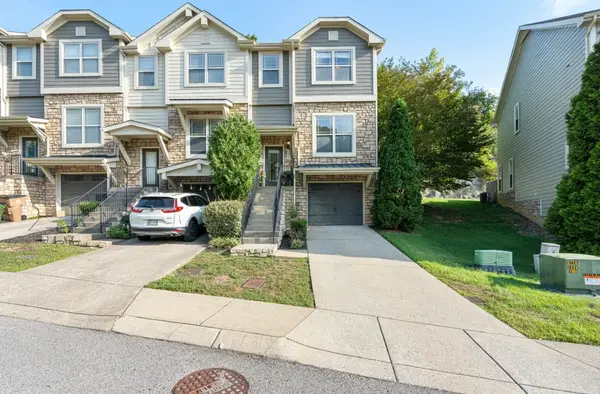 $428,000Active3 beds 4 baths1,984 sq. ft.
$428,000Active3 beds 4 baths1,984 sq. ft.1062 Woodbury Falls Dr, Nashville, TN 37221
MLS# 3061697Listed by: CRYE-LEIKE, REALTORS - New
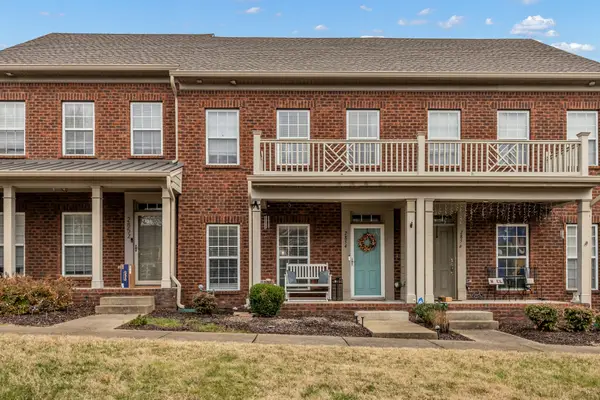 $365,000Active2 beds 3 baths1,320 sq. ft.
$365,000Active2 beds 3 baths1,320 sq. ft.2854 Adara Ln, Nashville, TN 37211
MLS# 3061709Listed by: BRADFORD REAL ESTATE - New
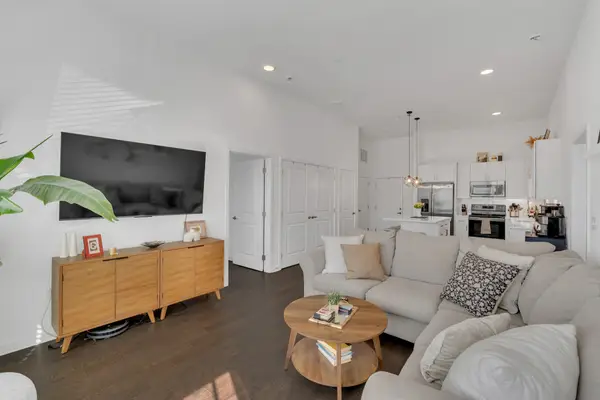 $425,000Active2 beds 2 baths1,136 sq. ft.
$425,000Active2 beds 2 baths1,136 sq. ft.1677 54th Ave N #126, Nashville, TN 37209
MLS# 3061762Listed by: HOUSE HAVEN REALTY - New
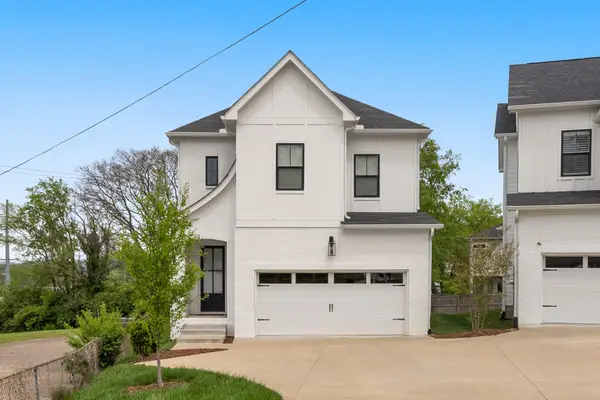 $749,900Active3 beds 3 baths2,079 sq. ft.
$749,900Active3 beds 3 baths2,079 sq. ft.500B Waycross Dr, Nashville, TN 37211
MLS# 3061855Listed by: COMPASS - New
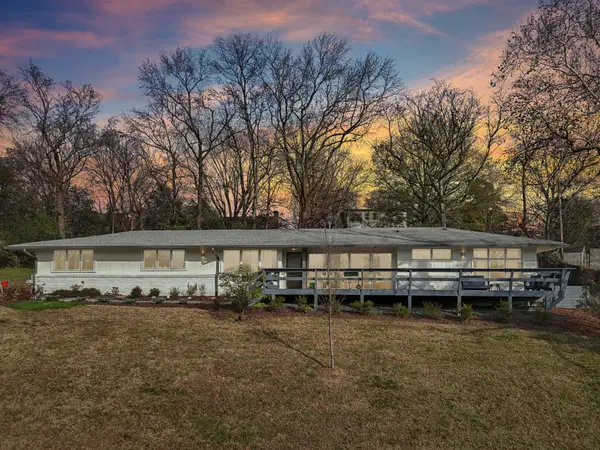 $985,000Active3 beds 3 baths2,344 sq. ft.
$985,000Active3 beds 3 baths2,344 sq. ft.2437 Eastland Ave, Nashville, TN 37206
MLS# 3061953Listed by: COMPASS
